515 Whinstone Dr, REISTERSTOWN, MD 21136
Local realty services provided by:Better Homes and Gardens Real Estate GSA Realty
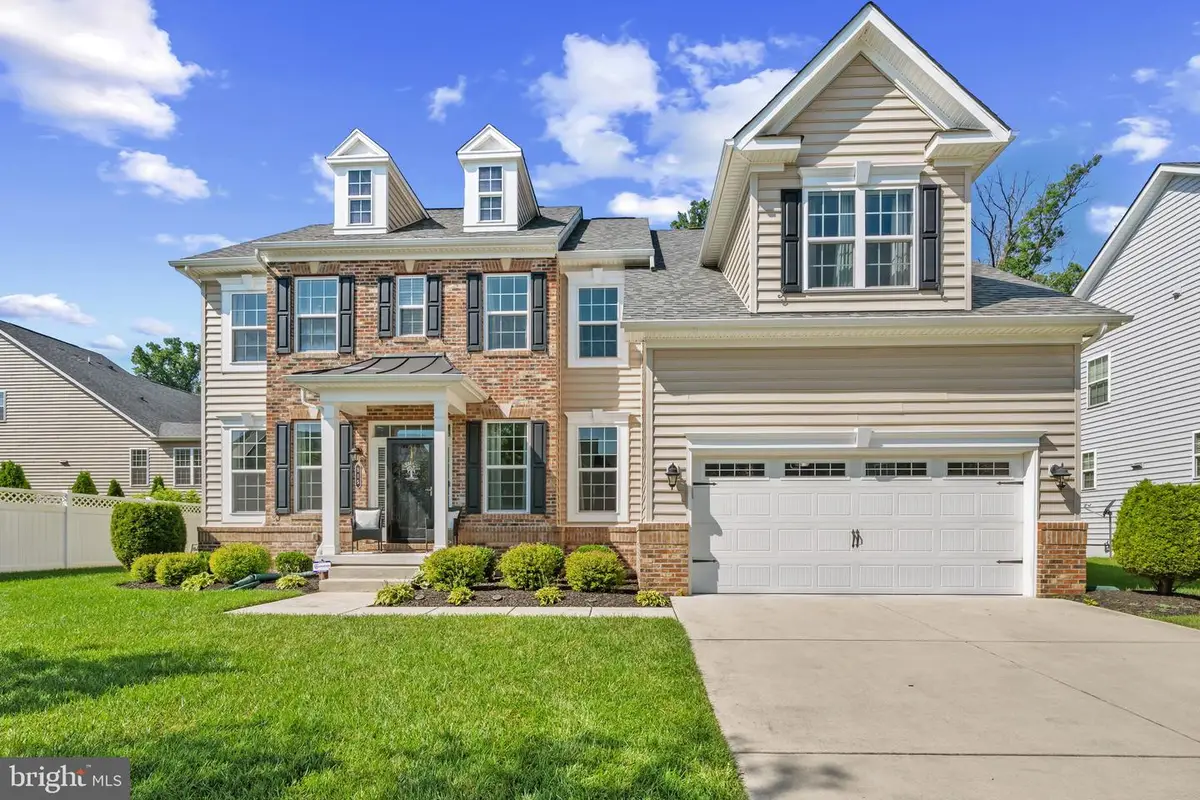
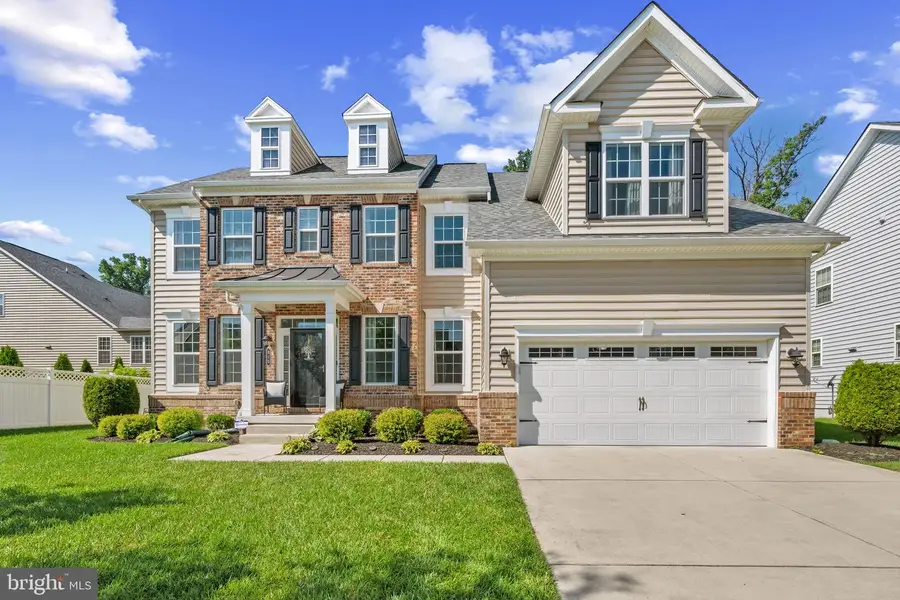
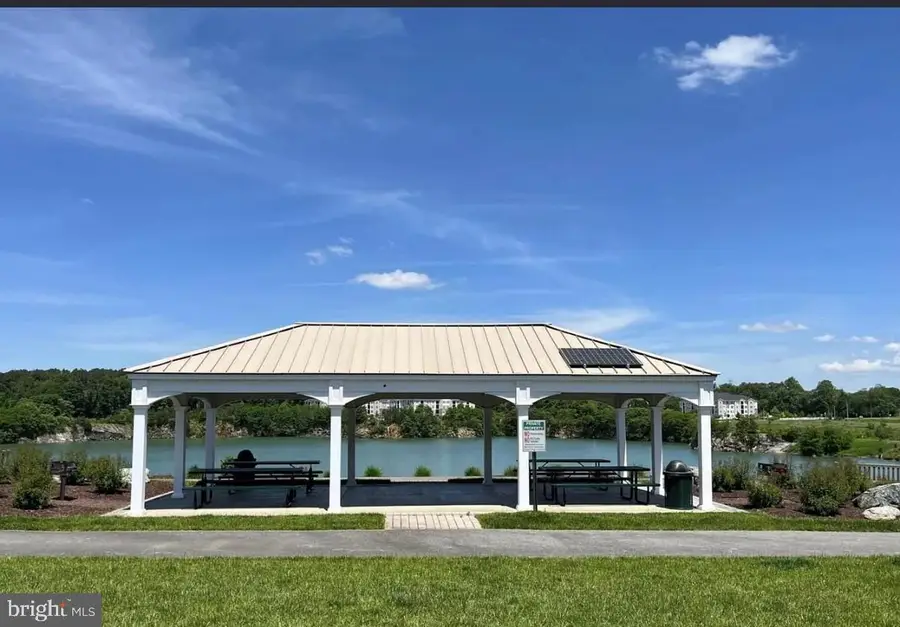
515 Whinstone Dr,REISTERSTOWN, MD 21136
$825,000
- 5 Beds
- 5 Baths
- 4,912 sq. ft.
- Single family
- Active
Listed by:rhonda l truitt
Office:execuhome realty
MLS#:MDBC2131400
Source:BRIGHTMLS
Price summary
- Price:$825,000
- Price per sq. ft.:$167.96
- Monthly HOA dues:$129
About this home
*** JUST REDUCED*** This home is Move-in Ready!!
Welcome to this stunning colonial home, featuring five bedrooms, four and a half bathrooms, and a spacious two-car garage. Situated in a tranquil setting with beautiful lake views, this residence combines elegance, comfort, and practicality.
**Gourmet Kitchen Delight**: The heart of the home boasts stainless steel appliances, double wall ovens, a gas cooktop, and ample storage and countertop space. Enjoy casual meals at the island breakfast area, with counter-height seating, or host gatherings in the spacious family room, which seamlessly connects to a peaceful backyard through the sunroom, where natural light fills the space.
A separate formal dining room provides an ideal setting for hosting dinner parties. The second floor features four bedrooms, three full bathrooms, a convenient laundry room, and a loft that serves as a perfect office or sitting area. The lower level features a fifth bedroom, a full bath, and a second recreation room, making it ideal for extended stays or entertainment. The backyard is green and tranquil.
Take a stroll along the path around the lake to enjoy the views, as well as access to the lake’s pavilion and grills for entertaining your guests. This home is situated in the highly sought-after community of Residences at Quarry Place, offering easy access to Interstate 795 and nearby shopping. Home is minutes from the Ravens Training Facility and Northwest Regional Park.
"Experience the true meaning of community in this friendly neighborhood, where neighbors quickly become friends. Nestled in a vibrant, close-knit community, this home offers more than just a place to live – it provides a sense of belonging and connection."
Please remove your shoes when touring the home - booties are available at the front door.
Contact an agent
Home facts
- Year built:2015
- Listing Id #:MDBC2131400
- Added:54 day(s) ago
- Updated:August 14, 2025 at 01:41 PM
Rooms and interior
- Bedrooms:5
- Total bathrooms:5
- Full bathrooms:4
- Half bathrooms:1
- Living area:4,912 sq. ft.
Heating and cooling
- Cooling:Central A/C
- Heating:Central, Natural Gas
Structure and exterior
- Roof:Composite, Shingle
- Year built:2015
- Building area:4,912 sq. ft.
- Lot area:0.18 Acres
Schools
- High school:FRANKLIN
- Middle school:FRANKLIN
- Elementary school:CEDARMERE
Utilities
- Water:Public
- Sewer:Public Sewer
Finances and disclosures
- Price:$825,000
- Price per sq. ft.:$167.96
- Tax amount:$6,956 (2024)
New listings near 515 Whinstone Dr
- Coming Soon
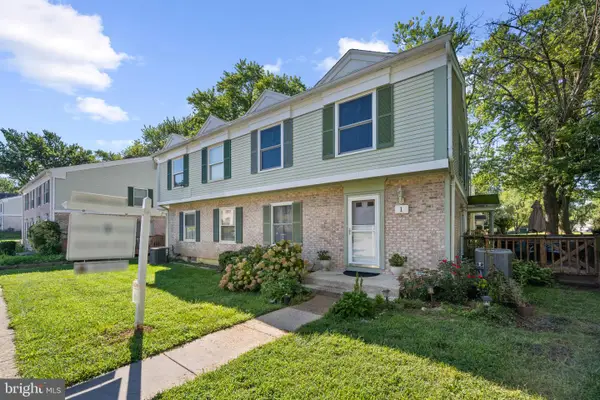 $225,000Coming Soon2 beds 2 baths
$225,000Coming Soon2 beds 2 baths1 Mission Wood Way #a, REISTERSTOWN, MD 21136
MLS# MDBC2136588Listed by: CORNER HOUSE REALTY - Coming Soon
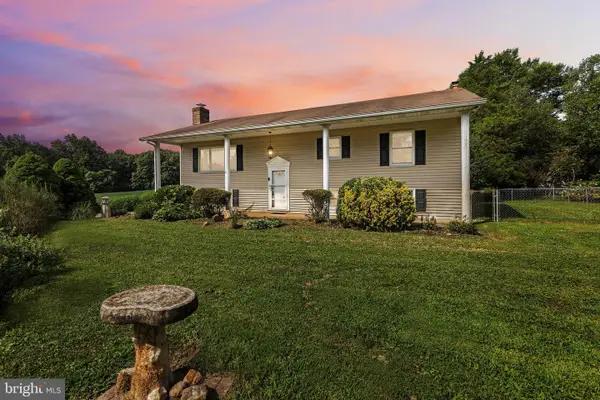 $415,000Coming Soon4 beds 3 baths
$415,000Coming Soon4 beds 3 baths14214 Hanover Pike, REISTERSTOWN, MD 21136
MLS# MDBC2136978Listed by: EXP REALTY, LLC - Coming SoonOpen Sat, 12 to 2pm
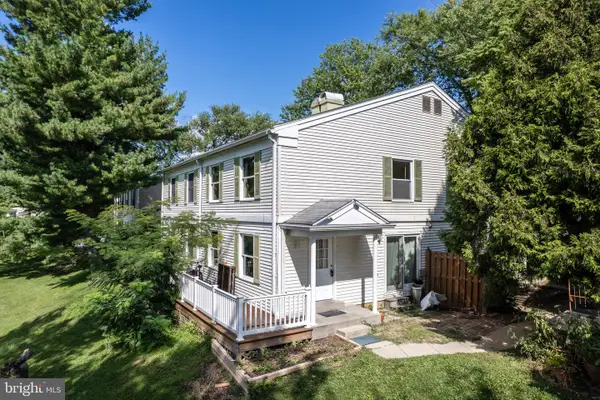 $230,000Coming Soon3 beds 2 baths
$230,000Coming Soon3 beds 2 baths133 Hammershire Rd #c, REISTERSTOWN, MD 21136
MLS# MDBC2137018Listed by: EXP REALTY, LLC - Coming Soon
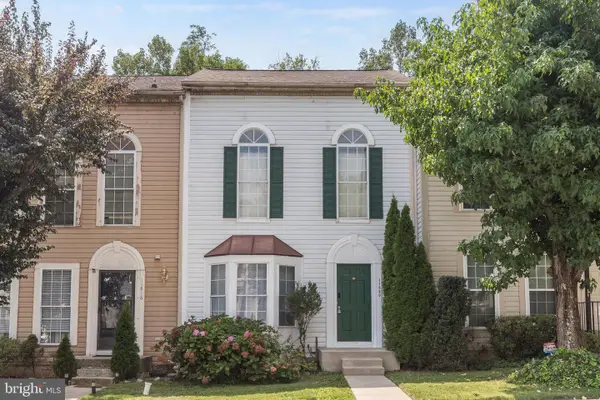 $314,900Coming Soon3 beds 4 baths
$314,900Coming Soon3 beds 4 baths11820 Maren Ct, REISTERSTOWN, MD 21136
MLS# MDBC2136898Listed by: EXP REALTY, LLC - Coming Soon
 $130,000Coming Soon2 beds 2 baths
$130,000Coming Soon2 beds 2 baths11912-i Tarragon Rd #i, REISTERSTOWN, MD 21136
MLS# MDBC2136756Listed by: RE/MAX COMPONENTS - New
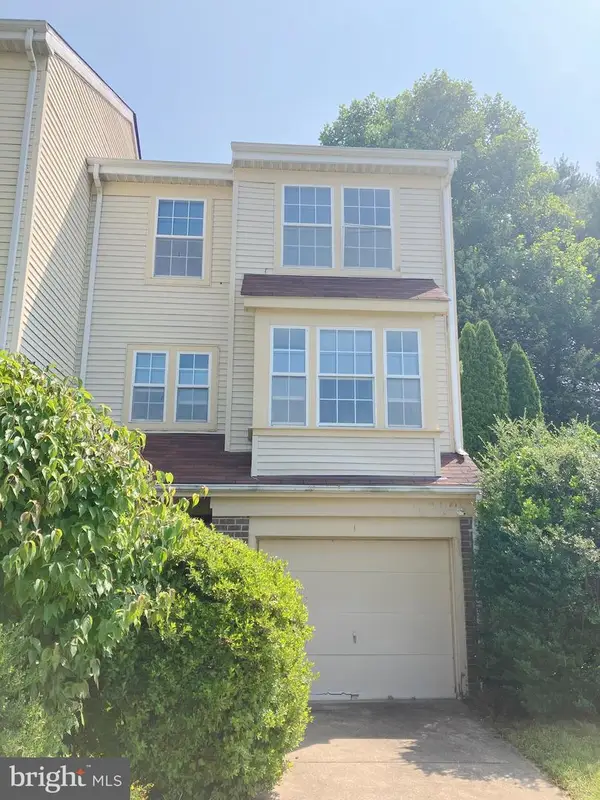 $319,900Active3 beds 3 baths1,544 sq. ft.
$319,900Active3 beds 3 baths1,544 sq. ft.1 Surry Ct, REISTERSTOWN, MD 21136
MLS# MDBC2137006Listed by: EXP REALTY, LLC - Coming Soon
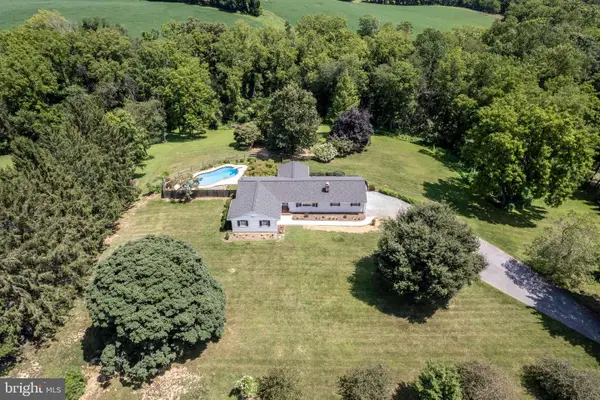 $699,700Coming Soon4 beds 3 baths
$699,700Coming Soon4 beds 3 baths2105 Brookmead Ct, REISTERSTOWN, MD 21136
MLS# MDCR2029412Listed by: RE/MAX ADVANTAGE REALTY - Coming Soon
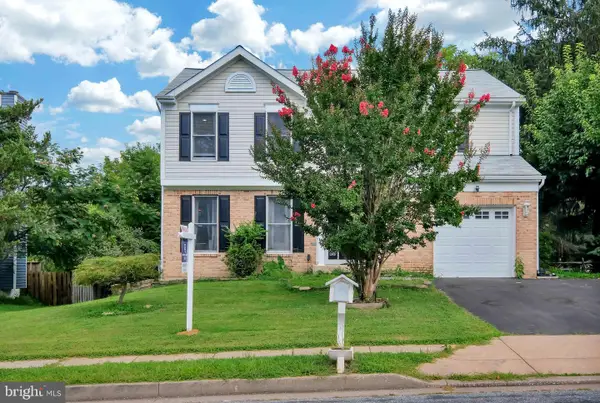 $460,000Coming Soon4 beds 3 baths
$460,000Coming Soon4 beds 3 baths1137 Kingsbury Rd, OWINGS MILLS, MD 21117
MLS# MDBC2136872Listed by: COLDWELL BANKER REALTY - Coming SoonOpen Sat, 12 to 2pm
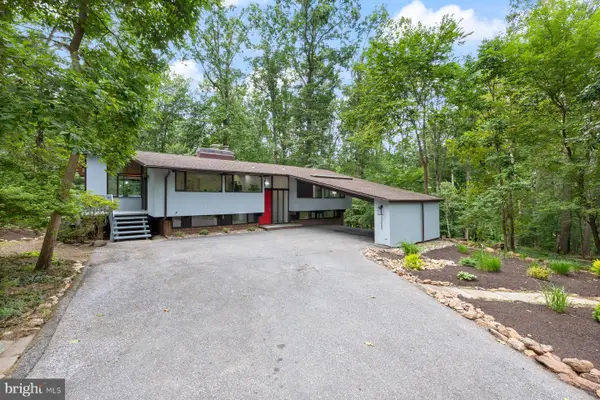 $625,000Coming Soon4 beds 3 baths
$625,000Coming Soon4 beds 3 baths12622 Mount Laurel Ct, REISTERSTOWN, MD 21136
MLS# MDBC2136490Listed by: KELLER WILLIAMS LEGACY - New
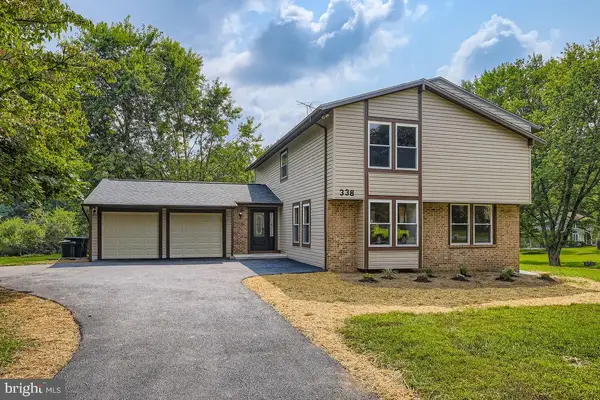 $749,900Active5 beds 3 baths3,686 sq. ft.
$749,900Active5 beds 3 baths3,686 sq. ft.338 Bonnie Meadow Cir, REISTERSTOWN, MD 21136
MLS# MDBC2136544Listed by: KELLER WILLIAMS LEGACY
