3033 Marlin Dr, Riva, MD 21140
Local realty services provided by:Better Homes and Gardens Real Estate GSA Realty
3033 Marlin Dr,Riva, MD 21140
$579,500
- 4 Beds
- 2 Baths
- 2,280 sq. ft.
- Single family
- Pending
Listed by:david j webber sr.
Office:re/max leading edge
MLS#:MDAA2123150
Source:BRIGHTMLS
Price summary
- Price:$579,500
- Price per sq. ft.:$254.17
About this home
Welcome to 3033 Marlin Drive, a charming home tucked away in the desirable Riva Farms community just minutes from Annapolis. Set on a flat lot with a fully fenced backyard, this property offers both privacy and plenty of space for outdoor enjoyment. A screened-in side porch provides the perfect spot to relax, while the backyard—complete with a large composite deck, paver walkway, firepit area, and spacious shed—creates an ideal setting for entertaining or unwinding.
Inside, the remodeled kitchen features quartz countertops, extra cabinetry, and luxury vinyl tile flooring that flows through the main living areas. Upstairs, you’ll find four bedrooms and two full, remodeled bathrooms offering comfortable accommodations for family or guests. Need extra storage? The encapsulated crawl space is perfect for stashing off-season clothes, holiday decorations, and more.
Practical updates add even more value: vinyl siding for a fresh, low-maintenance exterior, an oversized driveway with ample off-street parking (plus additional street parking for gatherings), and owned solar panels that keep electric bills around just $140 per month.
Best of all—no HOA! Enjoy the freedom of homeownership without extra fees or restrictions. And with top-rated schools—Central Elementary, Central Middle, and South River High—plus easy access to shopping, dining, and all the activities Annapolis has to offer, this home checks every box.
✨ With its peaceful setting, thoughtful updates, and unbeatable location, 3033 Marlin Drive is ready to welcome its next owner. You’re going to love living here!
Contact an agent
Home facts
- Year built:1971
- Listing ID #:MDAA2123150
- Added:51 day(s) ago
- Updated:October 01, 2025 at 07:32 AM
Rooms and interior
- Bedrooms:4
- Total bathrooms:2
- Full bathrooms:2
- Living area:2,280 sq. ft.
Heating and cooling
- Cooling:Central A/C
- Heating:Central, Natural Gas
Structure and exterior
- Year built:1971
- Building area:2,280 sq. ft.
- Lot area:0.27 Acres
Schools
- High school:SOUTH RIVER
- Middle school:CENTRAL
- Elementary school:CENTRAL
Utilities
- Water:Well
- Sewer:Public Sewer
Finances and disclosures
- Price:$579,500
- Price per sq. ft.:$254.17
- Tax amount:$4,612 (2024)
New listings near 3033 Marlin Dr
- Coming SoonOpen Sat, 12 to 2pm
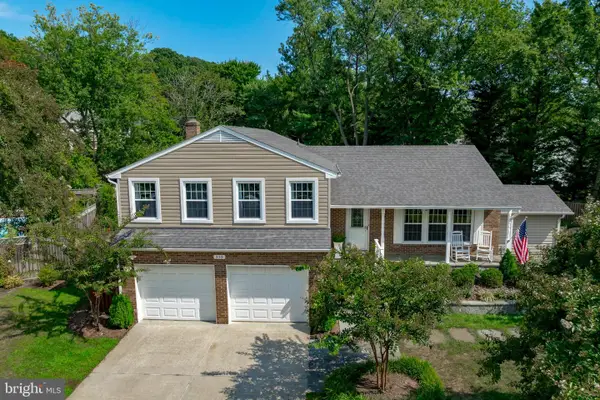 $750,000Coming Soon4 beds 3 baths
$750,000Coming Soon4 beds 3 baths333 Brunswick Pl, RIVA, MD 21140
MLS# MDAA2126048Listed by: COLDWELL BANKER REALTY - New
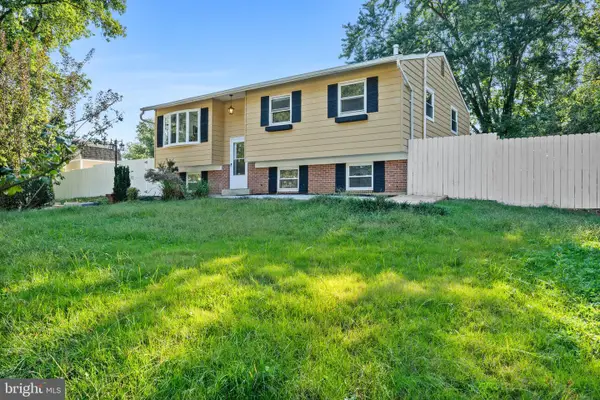 $539,900Active5 beds 3 baths2,052 sq. ft.
$539,900Active5 beds 3 baths2,052 sq. ft.3024 Tarpon Rd, RIVA, MD 21140
MLS# MDAA2127290Listed by: CENTURY 21 NEW MILLENNIUM 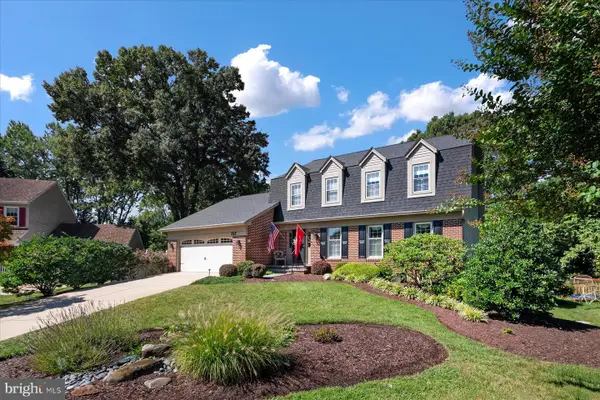 $850,000Pending4 beds 3 baths2,942 sq. ft.
$850,000Pending4 beds 3 baths2,942 sq. ft.252 Bayshire Ct, RIVA, MD 21140
MLS# MDAA2117730Listed by: BERKSHIRE HATHAWAY HOMESERVICES PENFED REALTY $650,000Active3 beds 3 baths2,014 sq. ft.
$650,000Active3 beds 3 baths2,014 sq. ft.399 Westbury Dr, RIVA, MD 21140
MLS# MDAA2125538Listed by: LONG & FOSTER REAL ESTATE, INC. $949,500Active4 beds 2 baths2,225 sq. ft.
$949,500Active4 beds 2 baths2,225 sq. ft.3203 Brezina Pl, EDGEWATER, MD 21037
MLS# MDAA2123930Listed by: REAL BROKER, LLC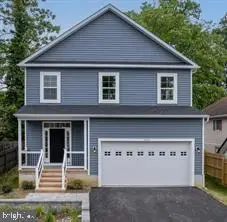 $699,900Active4 beds 3 baths2,686 sq. ft.
$699,900Active4 beds 3 baths2,686 sq. ft.404 Paradise Rd, RIVA, MD 21140
MLS# MDAA2123168Listed by: RE/MAX LEADING EDGE $1,220,000Active6 beds 5 baths5,442 sq. ft.
$1,220,000Active6 beds 5 baths5,442 sq. ft.365 Berkshire Dr, RIVA, MD 21140
MLS# MDAA2122060Listed by: COLDWELL BANKER REALTY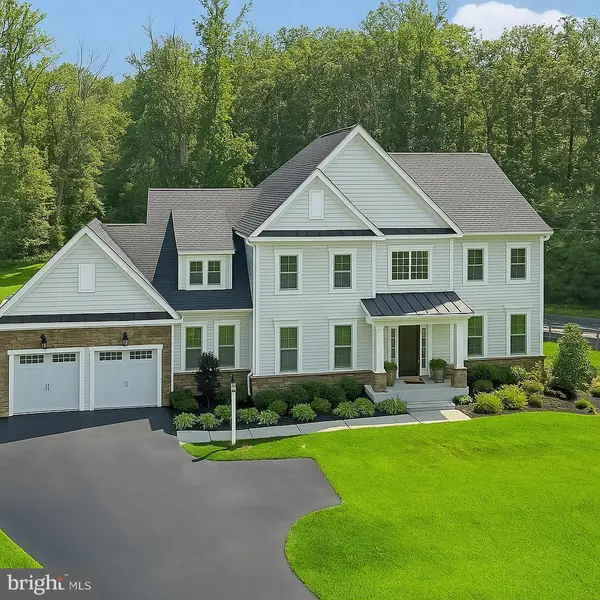 $1,399,000Pending5 beds 6 baths5,293 sq. ft.
$1,399,000Pending5 beds 6 baths5,293 sq. ft.404 Kathe Ct, RIVA, MD 21140
MLS# MDAA2119406Listed by: COTTAGE STREET REALTY LLC $1,500,000Pending3 beds 3 baths2,630 sq. ft.
$1,500,000Pending3 beds 3 baths2,630 sq. ft.4002 Tudor Hall Rd, RIVA, MD 21140
MLS# MDAA2111948Listed by: REDFIN CORP
