365 Berkshire Dr, Riva, MD 21140
Local realty services provided by:Better Homes and Gardens Real Estate GSA Realty
365 Berkshire Dr,Riva, MD 21140
$1,150,000
- 6 Beds
- 5 Baths
- - sq. ft.
- Single family
- Sold
Listed by: wendy t oliver, catherine marucci
Office: coldwell banker realty
MLS#:MDAA2122060
Source:BRIGHTMLS
Sorry, we are unable to map this address
Price summary
- Price:$1,150,000
- Monthly HOA dues:$28.33
About this home
Under Contract!
Contact an agent
Home facts
- Year built:1982
- Listing ID #:MDAA2122060
- Added:155 day(s) ago
- Updated:December 31, 2025 at 06:38 PM
Rooms and interior
- Bedrooms:6
- Total bathrooms:5
- Full bathrooms:4
- Half bathrooms:1
Heating and cooling
- Cooling:Ceiling Fan(s), Central A/C, Programmable Thermostat, Zoned
- Heating:Forced Air, Natural Gas, Programmable Thermostat, Zoned
Structure and exterior
- Roof:Architectural Shingle
- Year built:1982
Schools
- High school:SOUTH RIVER
- Middle school:CENTRAL
- Elementary school:DAVIDSONVILLE
Utilities
- Water:Public
- Sewer:Public Sewer
Finances and disclosures
- Price:$1,150,000
- Tax amount:$9,541 (2025)
New listings near 365 Berkshire Dr
 $999,000Pending4 beds 3 baths3,430 sq. ft.
$999,000Pending4 beds 3 baths3,430 sq. ft.3215 Homewood Rd, DAVIDSONVILLE, MD 21035
MLS# MDAA2132330Listed by: ENGEL & VOLKERS ANNAPOLIS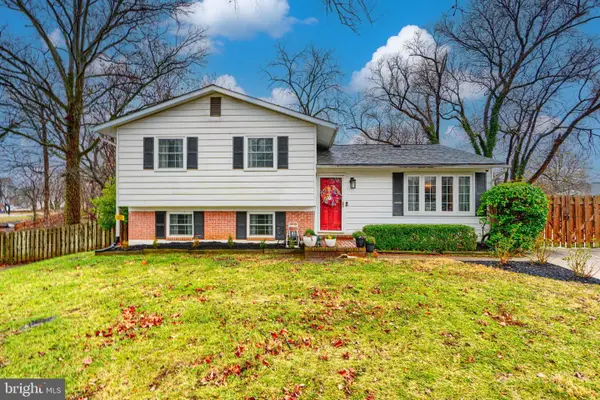 $525,000Pending4 beds 2 baths2,280 sq. ft.
$525,000Pending4 beds 2 baths2,280 sq. ft.3007 Marlin Dr, RIVA, MD 21140
MLS# MDAA2132136Listed by: KELLER WILLIAMS GATEWAY LLC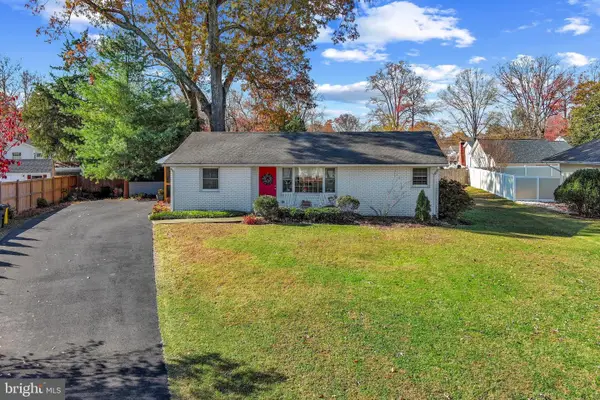 $470,000Pending3 beds 2 baths1,032 sq. ft.
$470,000Pending3 beds 2 baths1,032 sq. ft.3064 Centre Rd, RIVA, MD 21140
MLS# MDAA2131554Listed by: RE/MAX EXECUTIVE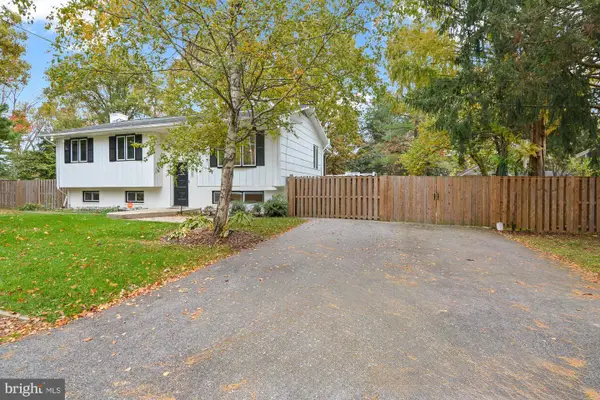 $575,000Pending3 beds 3 baths1,800 sq. ft.
$575,000Pending3 beds 3 baths1,800 sq. ft.2709 Parkview Dr, RIVA, MD 21140
MLS# MDAA2130088Listed by: KELLER WILLIAMS FLAGSHIP $787,100Active4 beds 3 baths2,734 sq. ft.
$787,100Active4 beds 3 baths2,734 sq. ft.3092 Sussex Pl, RIVA, MD 21140
MLS# MDAA2129522Listed by: COLDWELL BANKER REALTY $599,000Active4 beds 4 baths2,050 sq. ft.
$599,000Active4 beds 4 baths2,050 sq. ft.3232 Escapade Cir, RIVA, MD 21140
MLS# MDAA2129642Listed by: BERKSHIRE HATHAWAY HOMESERVICES PENFED REALTY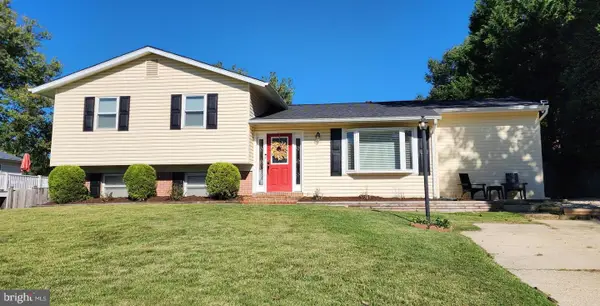 $585,000Active3 beds 2 baths2,096 sq. ft.
$585,000Active3 beds 2 baths2,096 sq. ft.3025 Rock Dr, RIVA, MD 21140
MLS# MDAA2127542Listed by: CAPITAL REALTY $795,000Active4 beds 3 baths2,329 sq. ft.
$795,000Active4 beds 3 baths2,329 sq. ft.3160 Rolling Rd, EDGEWATER, MD 21037
MLS# MDAA2127648Listed by: COASTAL REALTY MARYLAND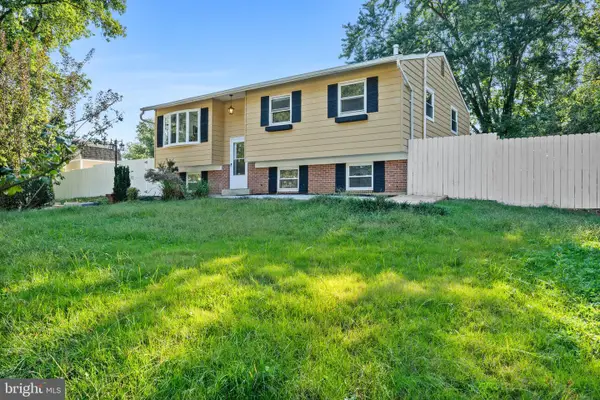 $539,900Active5 beds 3 baths2,052 sq. ft.
$539,900Active5 beds 3 baths2,052 sq. ft.3024 Tarpon Rd, RIVA, MD 21140
MLS# MDAA2127290Listed by: CENTURY 21 NEW MILLENNIUM $899,900Active4 beds 2 baths2,225 sq. ft.
$899,900Active4 beds 2 baths2,225 sq. ft.3203 Brezina Pl, EDGEWATER, MD 21037
MLS# MDAA2123930Listed by: REAL BROKER, LLC
