6300 Longfellow St, Riverdale, MD 20737
Local realty services provided by:Better Homes and Gardens Real Estate Community Realty
6300 Longfellow St,Riverdale, MD 20737
$399,999
- 4 Beds
- 3 Baths
- 1,152 sq. ft.
- Single family
- Active
Listed by:ana maria carretero
Office:re/max excellence realty
MLS#:MDPG2180572
Source:BRIGHTMLS
Price summary
- Price:$399,999
- Price per sq. ft.:$347.22
About this home
Beautifully move-in ready and attractively priced. Semi detached large Town Home with Hardwood floors. Ideally located on a tranquil neighborhood of Templeton Knolls. Nice backyard. Plenty of light, lots of storage. The main level is designed for gracious living, featuring a grand foyer. The kitchen features granite counters and stainless steel appliances that opens to an over sized family room with a fireplace and half-bathroom. Second level features a spacious primary bedroom + 2 guest rooms and a full bath. Also, you have a bonus room in the third level of the house perfect for another bedroom or office
with plenty of closets. Beautifully finished basement provides flexible space with a large recreation area, a private guest suite, and a full bath with laundry. The large backyard fully fenced with a driveway to park 2+ cars. This home is conveniently located close to I- 495, BW Parkway, East West Highway, Bus and Metro Stations. Will be walking distance to the new purple Metro line station. Plenty of shopping, restaurants, and parks. 30 minutes to Washington, DC. Sellers are affiliated and prefer Aspen Title Group for settlement.
Contact an agent
Home facts
- Year built:1951
- Listing ID #:MDPG2180572
- Added:3 day(s) ago
- Updated:October 25, 2025 at 02:00 PM
Rooms and interior
- Bedrooms:4
- Total bathrooms:3
- Full bathrooms:2
- Half bathrooms:1
- Living area:1,152 sq. ft.
Heating and cooling
- Cooling:Central A/C
- Heating:90% Forced Air, Central, Natural Gas
Structure and exterior
- Roof:Asphalt
- Year built:1951
- Building area:1,152 sq. ft.
- Lot area:0.1 Acres
Utilities
- Water:Public
- Sewer:Public Sewer
Finances and disclosures
- Price:$399,999
- Price per sq. ft.:$347.22
- Tax amount:$3,809 (2024)
New listings near 6300 Longfellow St
- New
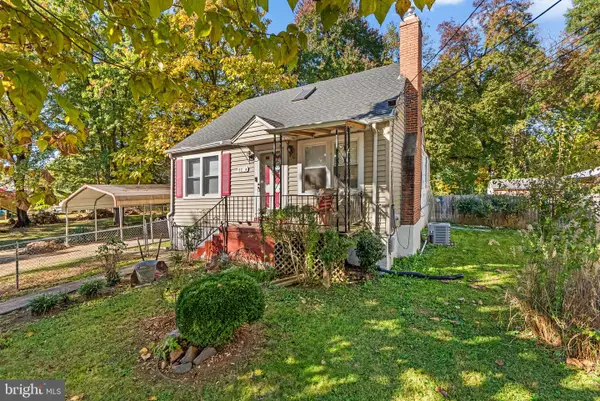 $299,000Active4 beds 3 baths1,288 sq. ft.
$299,000Active4 beds 3 baths1,288 sq. ft.5704 48th Ave, RIVERDALE, MD 20737
MLS# MDPG2180654Listed by: LONG & FOSTER REAL ESTATE, INC. - New
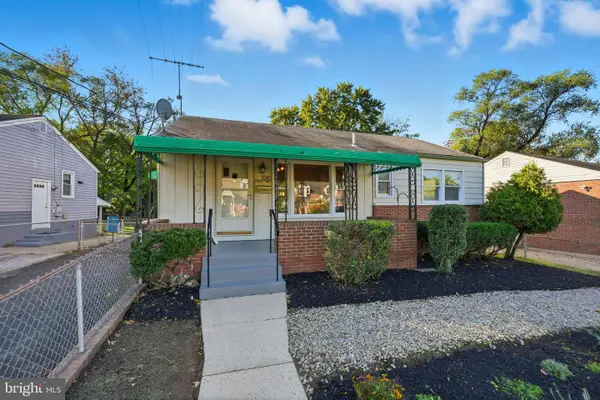 $450,000Active3 beds 2 baths2,030 sq. ft.
$450,000Active3 beds 2 baths2,030 sq. ft.5519 Kennedy St, RIVERDALE, MD 20737
MLS# MDPG2180716Listed by: COMPASS - Coming Soon
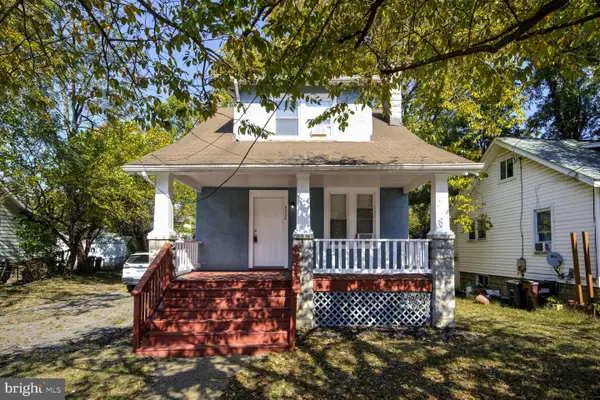 $435,000Coming Soon3 beds 2 baths
$435,000Coming Soon3 beds 2 baths4512 East-west Hwy, RIVERDALE, MD 20737
MLS# MDPG2180358Listed by: CUMMINGS & CO. REALTORS - Open Sat, 1 to 3pmNew
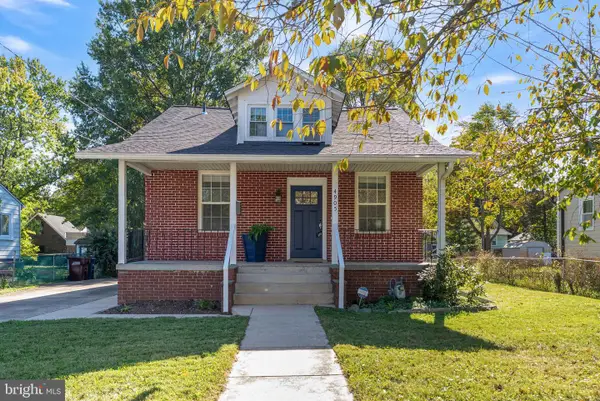 $515,000Active4 beds 3 baths1,488 sq. ft.
$515,000Active4 beds 3 baths1,488 sq. ft.4905 Sheridan St, RIVERDALE, MD 20737
MLS# MDPG2179844Listed by: SERHANT - Coming Soon
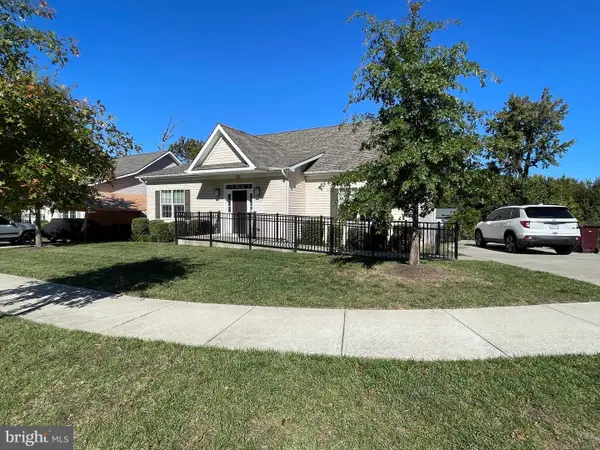 $650,000Coming Soon3 beds 4 baths
$650,000Coming Soon3 beds 4 baths4802 Chief Chris Kyle Ct, RIVERDALE, MD 20737
MLS# MDPG2174414Listed by: ANNE ARUNDEL PROPERTIES, INC. - Coming Soon
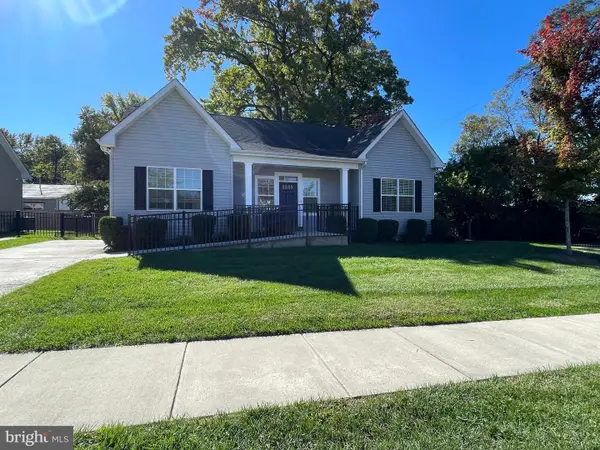 $670,000Coming Soon3 beds 3 baths
$670,000Coming Soon3 beds 3 baths4801 Chief Chris Kyle Ct, RIVERDALE, MD 20737
MLS# MDPG2176422Listed by: ANNE ARUNDEL PROPERTIES, INC. - New
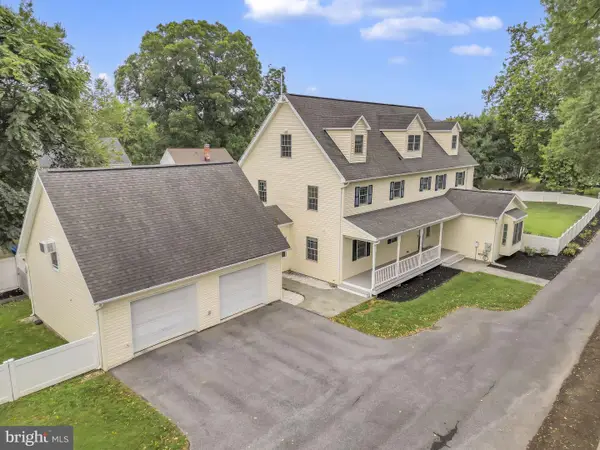 $875,000Active6 beds 4 baths4,165 sq. ft.
$875,000Active6 beds 4 baths4,165 sq. ft.5022 Oglethorpe St, RIVERDALE, MD 20737
MLS# MDPG2180258Listed by: RE/MAX REALTY GROUP - Open Sat, 12 to 2pmNew
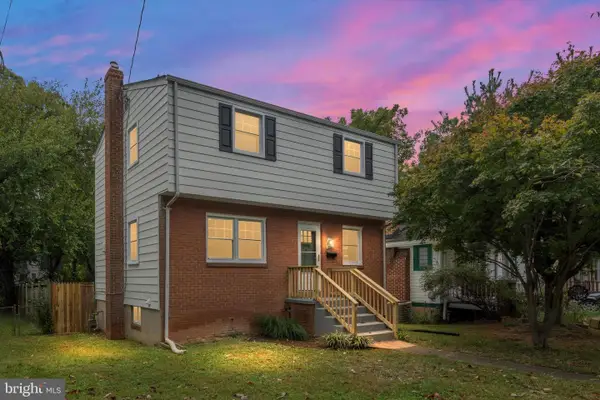 $475,000Active3 beds 2 baths1,148 sq. ft.
$475,000Active3 beds 2 baths1,148 sq. ft.6307 45th Pl, RIVERDALE, MD 20737
MLS# MDPG2180022Listed by: KELLER WILLIAMS FLAGSHIP - New
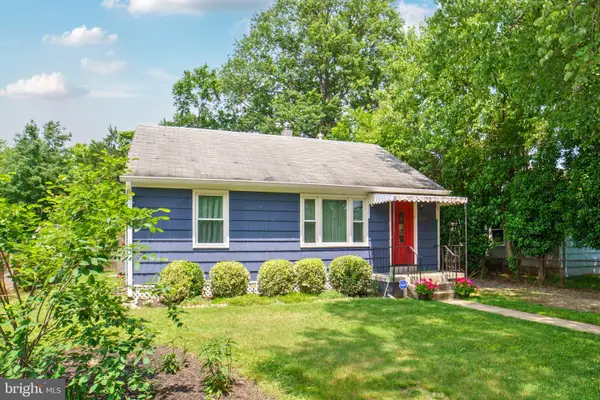 $525,000Active3 beds 2 baths1,170 sq. ft.
$525,000Active3 beds 2 baths1,170 sq. ft.5014 Sheridan St, RIVERDALE, MD 20737
MLS# MDPG2179870Listed by: TTR SOTHEBY'S INTERNATIONAL REALTY
