5704 48th Ave, Riverdale, MD 20737
Local realty services provided by:Better Homes and Gardens Real Estate GSA Realty
Listed by:alexander j heitkemper
Office:long & foster real estate, inc.
MLS#:MDPG2180654
Source:BRIGHTMLS
Price summary
- Price:$299,000
- Price per sq. ft.:$232.14
About this home
Set on a rare 12,000-square-foot lot shaded by mature trees, this four-bedroom Cape Cod style home offers a unique blend of opportunity, charm, and tranquility with the convenience of urban living. A building permit, boundary survey, and approved architectural plans are already in place, The plans are set up easily for a six-bedroom, three-full-bath transformation. All necessary demolition is complete, providing a true head start for construction and saving months of preparation and expense.
With updated 200-amp electrical service, a wide concrete driveway, a carport, and a rear patio, the home has solid bones and and plenty of room to grow. The expansive lot provides space to add a garage, workshop, or studio—ideal for creative projects or extra storage—with flexibility for future expansion as your needs evolve.
Located only blocks to the MARC train, the Riverdale Farmers Market, and Riverdale Town Center—home to establishments like 250 BBQ, Manifest Bread, Town Center Market, Rivera Tapas, and Banana Blossom Bistro—with the Whole Foods in Riverdale Park just a few minutes beyond. Also nearby are the Hyattsville Arts District and the upcoming Purple Line. There’s convenient bike trail access to the University of Maryland, and the nearby scenic Anacostia River Trail connects cyclists to Washington, D.C.
Riverdale Park offers a tranquil small-town feel with the convenience of nearby city life. Whether you’re a homeowner ready to build equity and create your dream home or an investor seeking a streamlined project, this property presents a rare opportunity in a charming neighborhood with great proximity to all sorts of urban amenities.
Contact an agent
Home facts
- Year built:1939
- Listing ID #:MDPG2180654
- Added:1 day(s) ago
- Updated:October 25, 2025 at 07:43 PM
Rooms and interior
- Bedrooms:4
- Total bathrooms:3
- Full bathrooms:1
- Half bathrooms:2
- Living area:1,288 sq. ft.
Heating and cooling
- Cooling:Central A/C
- Heating:Forced Air, Natural Gas
Structure and exterior
- Roof:Architectural Shingle
- Year built:1939
- Building area:1,288 sq. ft.
- Lot area:0.28 Acres
Utilities
- Water:Public
- Sewer:Public Sewer
Finances and disclosures
- Price:$299,000
- Price per sq. ft.:$232.14
- Tax amount:$7,809 (2024)
New listings near 5704 48th Ave
- New
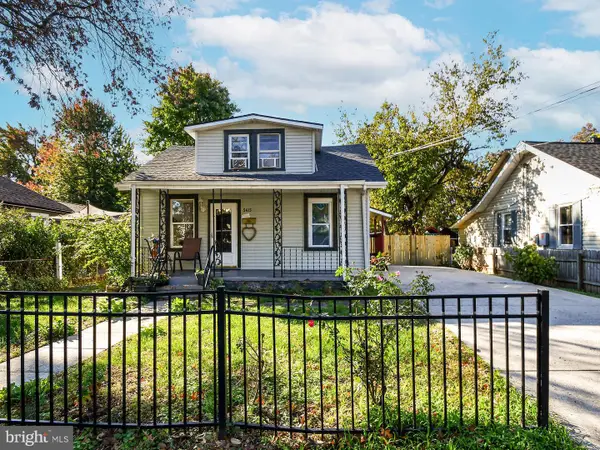 $360,000Active3 beds 2 baths1,057 sq. ft.
$360,000Active3 beds 2 baths1,057 sq. ft.5415 Powhatan St, RIVERDALE, MD 20737
MLS# MDPG2181096Listed by: FAIRFAX REALTY PREMIER - New
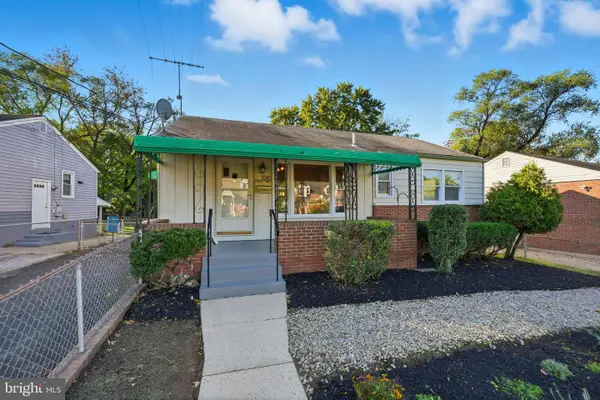 $450,000Active3 beds 2 baths2,030 sq. ft.
$450,000Active3 beds 2 baths2,030 sq. ft.5519 Kennedy St, RIVERDALE, MD 20737
MLS# MDPG2180716Listed by: COMPASS - New
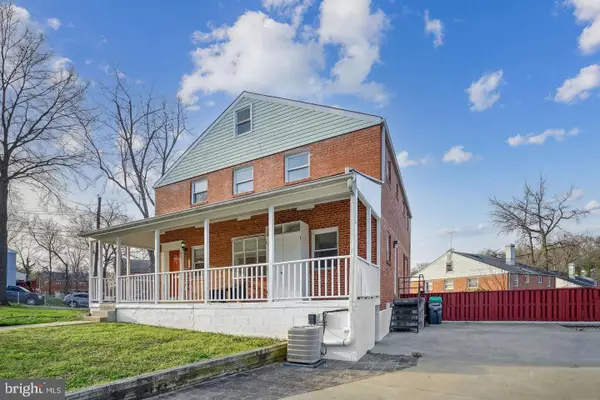 $399,999Active4 beds 3 baths1,152 sq. ft.
$399,999Active4 beds 3 baths1,152 sq. ft.6300 Longfellow St, RIVERDALE, MD 20737
MLS# MDPG2180572Listed by: RE/MAX EXCELLENCE REALTY - Coming Soon
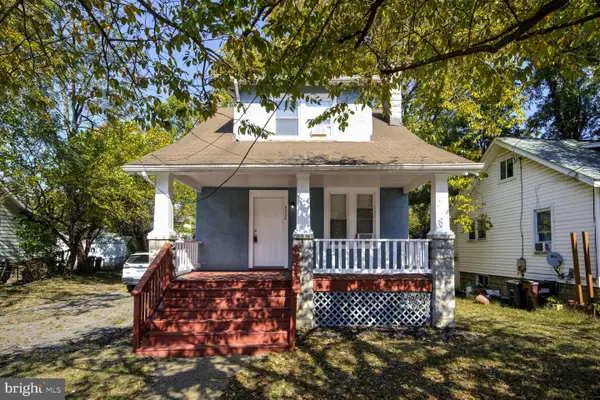 $435,000Coming Soon3 beds 2 baths
$435,000Coming Soon3 beds 2 baths4512 East-west Hwy, RIVERDALE, MD 20737
MLS# MDPG2180358Listed by: CUMMINGS & CO. REALTORS - Open Sat, 1 to 3pmNew
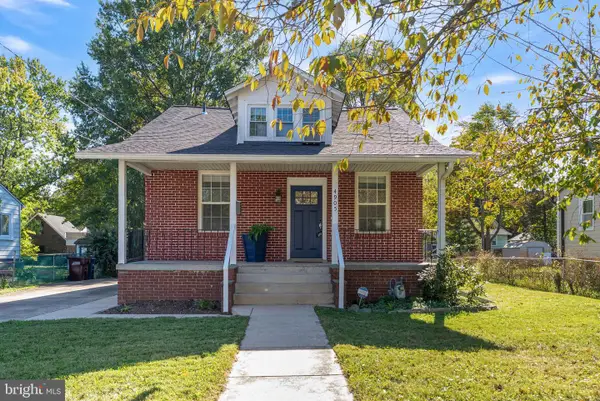 $515,000Active4 beds 3 baths1,488 sq. ft.
$515,000Active4 beds 3 baths1,488 sq. ft.4905 Sheridan St, RIVERDALE, MD 20737
MLS# MDPG2179844Listed by: SERHANT - Coming Soon
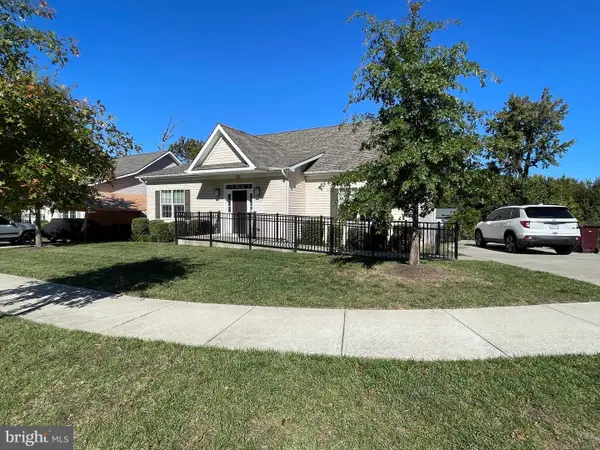 $650,000Coming Soon3 beds 4 baths
$650,000Coming Soon3 beds 4 baths4802 Chief Chris Kyle Ct, RIVERDALE, MD 20737
MLS# MDPG2174414Listed by: ANNE ARUNDEL PROPERTIES, INC. - Coming Soon
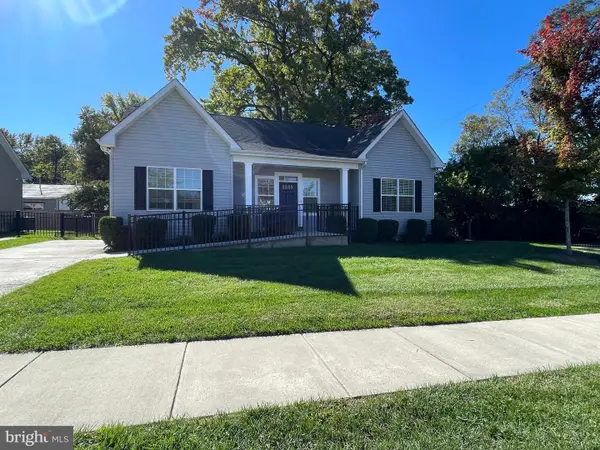 $670,000Coming Soon3 beds 3 baths
$670,000Coming Soon3 beds 3 baths4801 Chief Chris Kyle Ct, RIVERDALE, MD 20737
MLS# MDPG2176422Listed by: ANNE ARUNDEL PROPERTIES, INC. - New
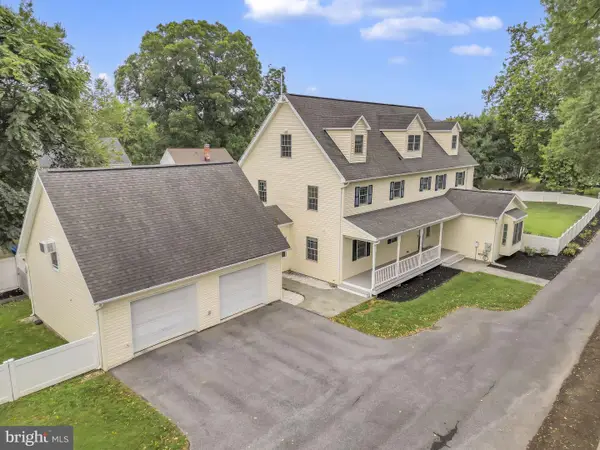 $875,000Active6 beds 4 baths4,165 sq. ft.
$875,000Active6 beds 4 baths4,165 sq. ft.5022 Oglethorpe St, RIVERDALE, MD 20737
MLS# MDPG2180258Listed by: RE/MAX REALTY GROUP - Open Sat, 12 to 2pmNew
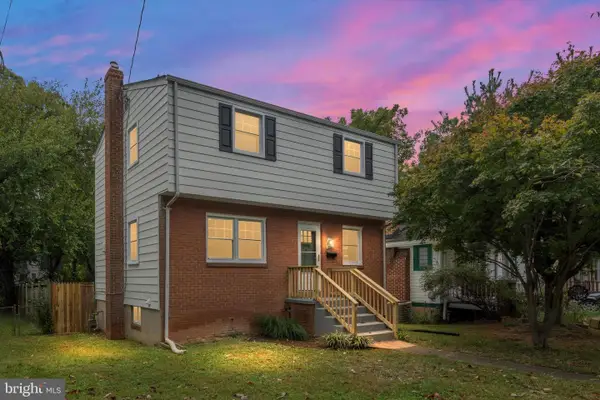 $475,000Active3 beds 2 baths1,148 sq. ft.
$475,000Active3 beds 2 baths1,148 sq. ft.6307 45th Pl, RIVERDALE, MD 20737
MLS# MDPG2180022Listed by: KELLER WILLIAMS FLAGSHIP
