1019 Scott Ave, ROCKVILLE, MD 20851
Local realty services provided by:Better Homes and Gardens Real Estate Murphy & Co.
1019 Scott Ave,ROCKVILLE, MD 20851
$549,000
- 3 Beds
- 2 Baths
- 1,728 sq. ft.
- Single family
- Pending
Listed by:george howard
Office:george howard real estate inc.
MLS#:MDMC2197768
Source:BRIGHTMLS
Price summary
- Price:$549,000
- Price per sq. ft.:$317.71
About this home
BRAND NEW KITCHEN, BATHROOMS, FINISHED BASEMENT, & CONCRETE DRIVEWAY!! THIS HOME BOASTS BACKYARD OFFICE AND SHED WITH ELECTRIC !! OWNER HAS WORKED IN TRADES FOR MANY YEARS AND IS METICULOUS ABOUT HIS WORK!! NEWLY FINISHED HARDWOOD FLOORS!! FRESHLY PAINTED INTERIOR!! NEW FRONT AND REAR PORCHES!! OVERSIZED GUTTERS!! MAINTENANCE FREE EXTERIOR!! FENCED REAR YARD FRAMES REMARKABLY LEVEL LOT!! COMMUTERS DREAM = LESS THAN ONE MILE TO ROCKVILLE METRO'S RED LINE STATION, MARC BRUNSWICK LINE, AND AMTRAK CAPITOL LIMITED!!! ONE BLOCK TO BUS!! IN JUST TWO BLOCKS YOU CAN UNWIND AND RELAX ON 1 OF 65 LANDSCAPED ACRES AT ROCKVILLE CIVIC CENTER/GLENVIEW MANSION!! CRYDON CREEK NATURE CENTER IS ON THE NORTH SIDE OF THE GROUNDS THEN 100 MORE ACRES THAT CONNECT WITH ROCKCREEK TRAIL, LEFT TO LAKES FRANK AND NEEDWOOD, OR RIGHT ALL THE WAY TO THE NATIONAL ZOO AND BEYOND FOR SERIOUS HIKER/BIKERS!! TOT LOTS AND TENNIS!! YOU CAN'T BE SERIOUS!! 2.5 BLOCKS TO CONVENIENCE SHOPS OR ONE MILE TO ROCKVILLE PIKE AND SHOPPING GALORE!!
Contact an agent
Home facts
- Year built:1954
- Listing ID #:MDMC2197768
- Added:15 day(s) ago
- Updated:September 16, 2025 at 07:26 AM
Rooms and interior
- Bedrooms:3
- Total bathrooms:2
- Full bathrooms:2
- Living area:1,728 sq. ft.
Heating and cooling
- Cooling:Ceiling Fan(s), Central A/C
- Heating:Forced Air, Natural Gas
Structure and exterior
- Roof:Asphalt, Shingle
- Year built:1954
- Building area:1,728 sq. ft.
- Lot area:0.19 Acres
Schools
- High school:ROCKVILLE
- Middle school:EARLE B. WOOD
- Elementary school:MEADOW HALL
Utilities
- Water:Public
- Sewer:Public Sewer
Finances and disclosures
- Price:$549,000
- Price per sq. ft.:$317.71
- Tax amount:$5,165 (2024)
New listings near 1019 Scott Ave
- Coming SoonOpen Sun, 1 to 4pm
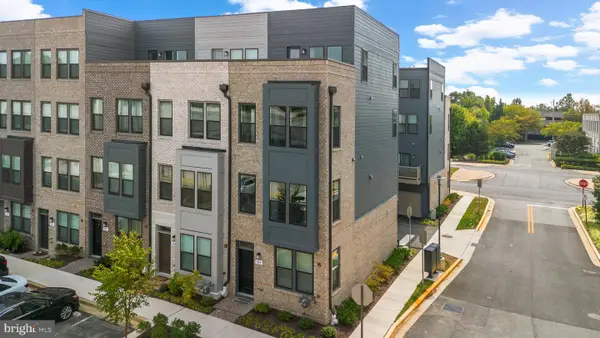 $825,000Coming Soon3 beds 4 baths
$825,000Coming Soon3 beds 4 baths863 King Farm Blvd, ROCKVILLE, MD 20850
MLS# MDMC2200228Listed by: RE/MAX REALTY SERVICES - New
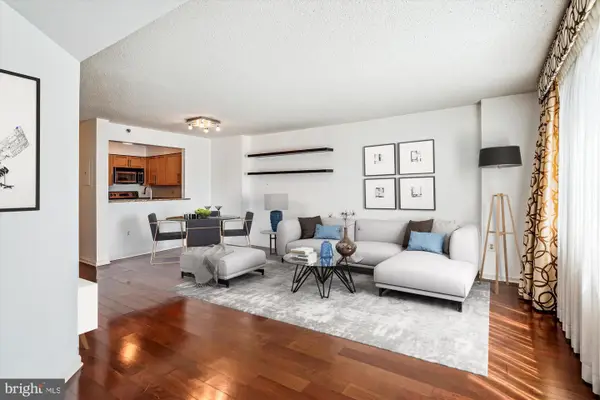 $280,000Active1 beds 1 baths931 sq. ft.
$280,000Active1 beds 1 baths931 sq. ft.10101 Grosvenor Pl #407, ROCKVILLE, MD 20852
MLS# MDMC2200200Listed by: LONG & FOSTER REAL ESTATE, INC. 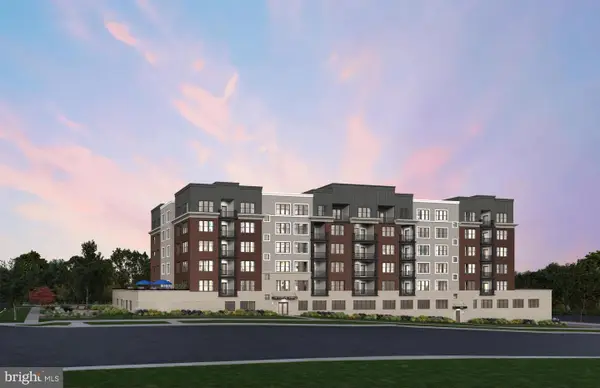 $999,990Pending2 beds 2 baths1,703 sq. ft.
$999,990Pending2 beds 2 baths1,703 sq. ft.1121 Fortune Ter #305, POTOMAC, MD 20854
MLS# MDMC2200182Listed by: MONUMENT SOTHEBY'S INTERNATIONAL REALTY- New
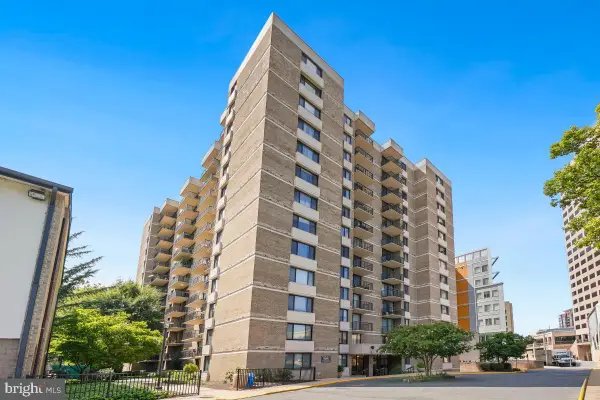 $259,900Active2 beds 2 baths1,231 sq. ft.
$259,900Active2 beds 2 baths1,231 sq. ft.4 Monroe St #802, ROCKVILLE, MD 20850
MLS# MDMC2198896Listed by: DMV LANDMARK REALTY, LLC - Coming SoonOpen Thu, 4:30 to 6:30pm
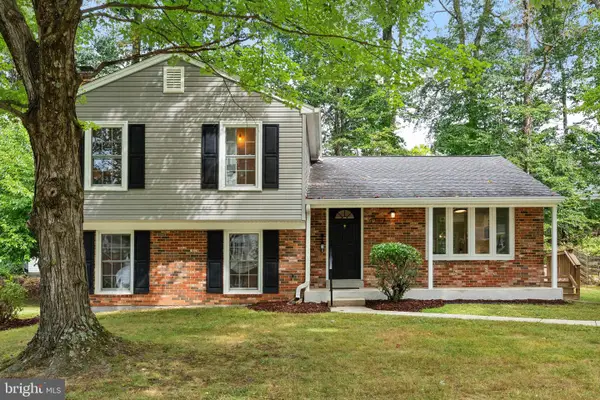 $650,000Coming Soon4 beds 3 baths
$650,000Coming Soon4 beds 3 baths4717 Iris Pl, ROCKVILLE, MD 20853
MLS# MDMC2197144Listed by: KELLER WILLIAMS CAPITAL PROPERTIES - Coming Soon
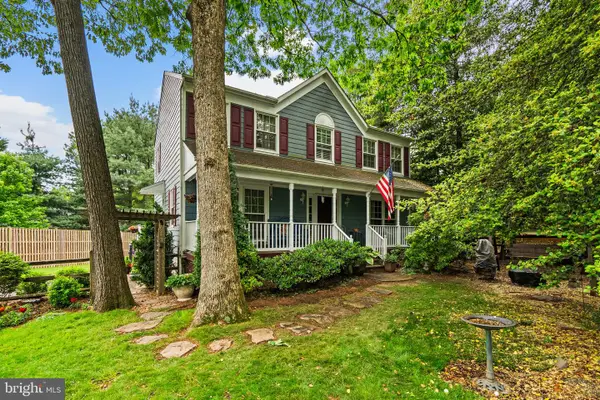 $915,000Coming Soon4 beds 4 baths
$915,000Coming Soon4 beds 4 baths7 E Argyle St, ROCKVILLE, MD 20850
MLS# MDMC2199528Listed by: RE/MAX TOWN CENTER - New
 $460,000Active2 beds 3 baths1,083 sq. ft.
$460,000Active2 beds 3 baths1,083 sq. ft.10823 Hampton Mill Ter #1117 - Condo #360, ROCKVILLE, MD 20852
MLS# MDMC2199806Listed by: RE/MAX ADVANTAGE REALTY - Coming Soon
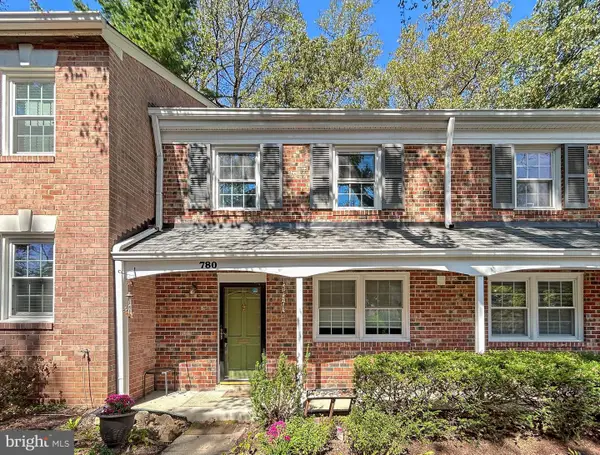 $420,000Coming Soon3 beds 3 baths
$420,000Coming Soon3 beds 3 baths780 Azalea Dr #15, ROCKVILLE, MD 20850
MLS# MDMC2198822Listed by: EXP REALTY, LLC - Coming Soon
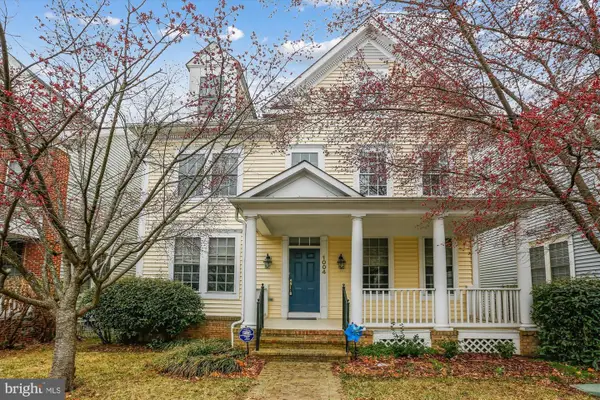 $1,000,000Coming Soon5 beds 4 baths
$1,000,000Coming Soon5 beds 4 baths1004 Gaither Rd, ROCKVILLE, MD 20850
MLS# MDMC2199942Listed by: UNITED REAL ESTATE - Coming Soon
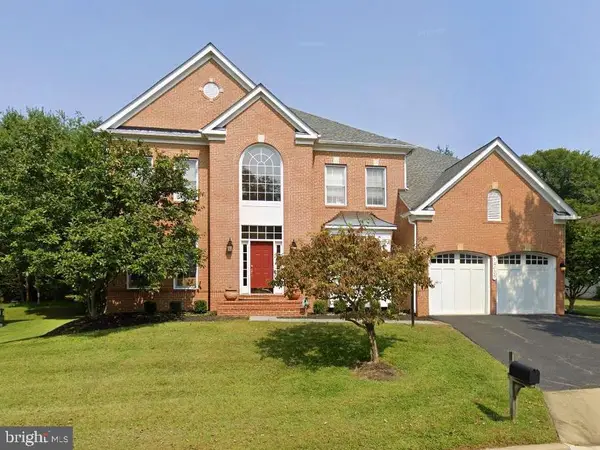 $1,425,000Coming Soon5 beds 5 baths
$1,425,000Coming Soon5 beds 5 baths14039 Weeping Cherry Dr, ROCKVILLE, MD 20850
MLS# MDMC2199782Listed by: COMPASS
