1020 Crestfield Dr, ROCKVILLE, MD 20850
Local realty services provided by:Better Homes and Gardens Real Estate Valley Partners
Listed by:kathy xu
Office:re/max realty group
MLS#:MDMC2197068
Source:BRIGHTMLS
Price summary
- Price:$879,900
- Price per sq. ft.:$241.73
- Monthly HOA dues:$127
About this home
Set on a quiet, tree-lined street in the heart of sought-after King Farm, this stunning 4-level brick townhome offers 3600+ square feet of beautifully finished living space — larger than many single-family homes. Designed with both style and functionality in mind, the home flows effortlessly and showcases timeless details throughout.
Step inside to a welcoming foyer that opens to a living room with recessed lighting and two large windows.The elegant formal dining room flows naturally from here and connects to the chef’s kitchen, complete with a center island and opening seamlessly to the family room. Anchored by a cozy gas fireplace, the family room is brightened by large windows that frame views of the private garden patio. The skylit morning room offers a bright and peaceful retreat, a refreshing spot to begin the day or unwind in the afternoon. Double sliding doors open to a fully enclosed flagstone garden patio — a private oasis framed by lush landscaping, a graceful shade tree, and automatic irrigation. Whether enjoying morning coffee, quiet reading, or evenings under the stars, this courtyard escape is the perfect backdrop for relaxation. A mudroom conveniently connects the main home to the oversized two-car garage (528 sq. ft.). Upstairs, the private owner’s suite is a true retreat, featuring two walk-in closets and a spa-like bath with rich tilework, soaking tub, bidet, and luxurious frameless glass shower. A spacious office and laundry share the level, creating everyday ease. The third floor offers three additional bedrooms and two full baths — comfortable, private spaces for family and guests. The fully finished lower level is designed for recreation and wellness, with a state-of-the-art home theater and 126” screen, a fitness room with bamboo flooring, a full bath with frameless glass shower, and abundant storage.
Thoughtful details shine throughout the entire home: a well-designed floor plan with 2 primary suites, gleaming hardwoods on the three main levels, refined crown molding and wainscoting, elegant window treatments, Spa-inspired bathrooms with detailed tilework, frameless glass showers, and Toto toilets, whole-house internet and cable wiring, and automatic irrigation in the front and back yards. Recent updates include a new upper-level AC (2023), gas water heater (2024), and kitchen faucet/disposal (2025).
Enjoy the vibrant King Farm lifestyle — stroll to community pools, Mattie J.T. Stepanek Park, and the shops and restaurants of King Farm Village Center. Residents also benefit from a free community shuttle to Shady Grove Metro, plus quick access to I-270, ICC/MD-200, Shady Grove Hospital, and the Tech Corridor. Be sure to explore the interactive floor plan tour— this one will not last.
Contact an agent
Home facts
- Year built:2003
- Listing ID #:MDMC2197068
- Added:19 day(s) ago
- Updated:September 16, 2025 at 07:26 AM
Rooms and interior
- Bedrooms:4
- Total bathrooms:5
- Full bathrooms:4
- Half bathrooms:1
- Living area:3,640 sq. ft.
Heating and cooling
- Cooling:Central A/C
- Heating:Forced Air, Natural Gas
Structure and exterior
- Year built:2003
- Building area:3,640 sq. ft.
- Lot area:0.05 Acres
Utilities
- Water:Public
- Sewer:Public Sewer
Finances and disclosures
- Price:$879,900
- Price per sq. ft.:$241.73
- Tax amount:$9,764 (2024)
New listings near 1020 Crestfield Dr
- New
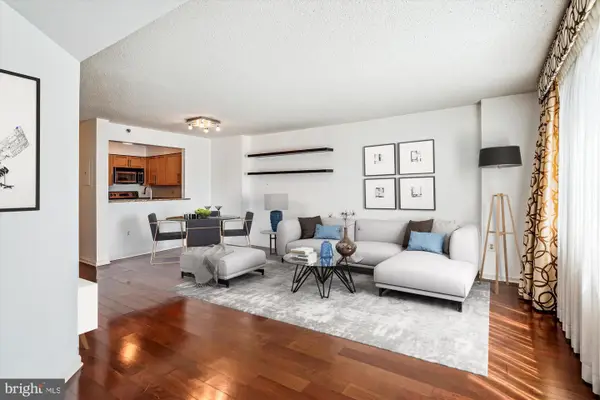 $280,000Active1 beds 1 baths931 sq. ft.
$280,000Active1 beds 1 baths931 sq. ft.10101 Grosvenor Pl #407, ROCKVILLE, MD 20852
MLS# MDMC2200200Listed by: LONG & FOSTER REAL ESTATE, INC. 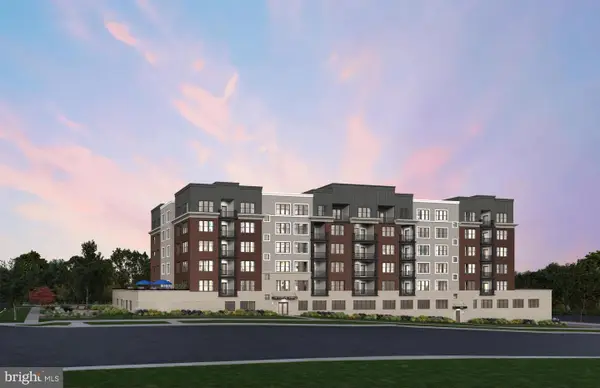 $999,990Pending2 beds 2 baths1,703 sq. ft.
$999,990Pending2 beds 2 baths1,703 sq. ft.1121 Fortune Ter #305, POTOMAC, MD 20854
MLS# MDMC2200182Listed by: MONUMENT SOTHEBY'S INTERNATIONAL REALTY- New
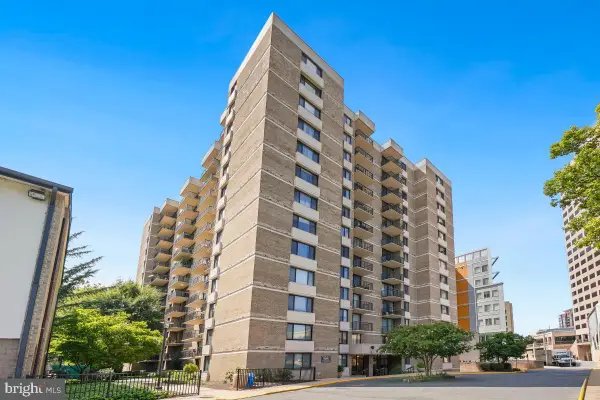 $259,900Active2 beds 2 baths1,231 sq. ft.
$259,900Active2 beds 2 baths1,231 sq. ft.4 Monroe St #802, ROCKVILLE, MD 20850
MLS# MDMC2198896Listed by: DMV LANDMARK REALTY, LLC - Coming SoonOpen Thu, 4:30 to 6:30pm
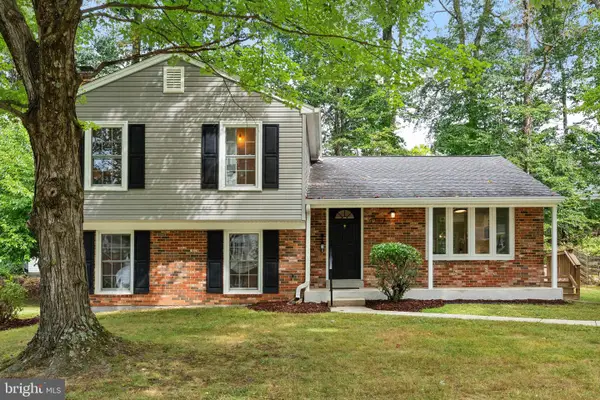 $650,000Coming Soon4 beds 3 baths
$650,000Coming Soon4 beds 3 baths4717 Iris Pl, ROCKVILLE, MD 20853
MLS# MDMC2197144Listed by: KELLER WILLIAMS CAPITAL PROPERTIES - Coming Soon
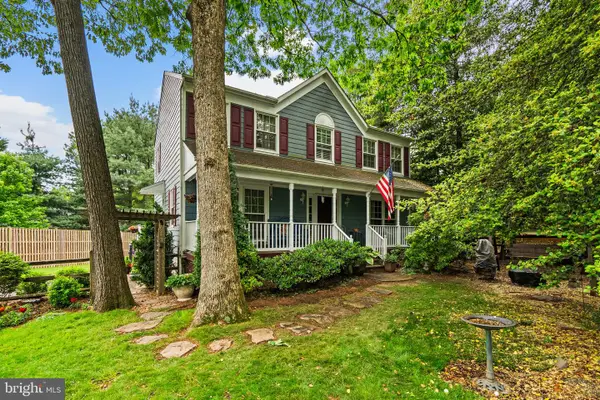 $915,000Coming Soon4 beds 4 baths
$915,000Coming Soon4 beds 4 baths7 E Argyle St, ROCKVILLE, MD 20850
MLS# MDMC2199528Listed by: RE/MAX TOWN CENTER - New
 $460,000Active2 beds 3 baths1,083 sq. ft.
$460,000Active2 beds 3 baths1,083 sq. ft.10823 Hampton Mill Ter #1117 - Condo #360, ROCKVILLE, MD 20852
MLS# MDMC2199806Listed by: RE/MAX ADVANTAGE REALTY - Coming Soon
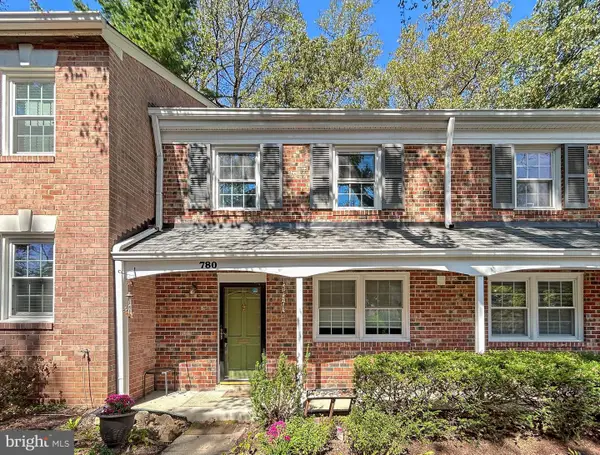 $420,000Coming Soon3 beds 3 baths
$420,000Coming Soon3 beds 3 baths780 Azalea Dr #15, ROCKVILLE, MD 20850
MLS# MDMC2198822Listed by: EXP REALTY, LLC - Coming Soon
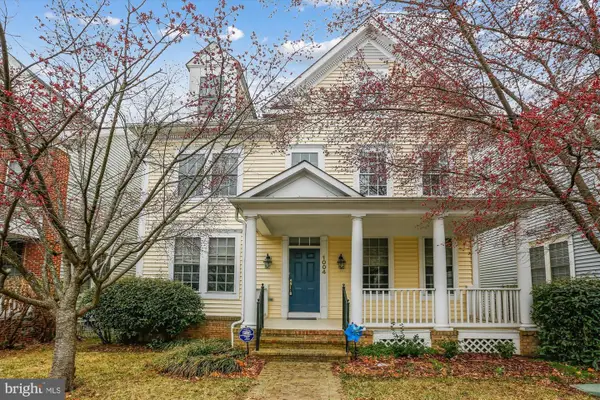 $1,000,000Coming Soon5 beds 4 baths
$1,000,000Coming Soon5 beds 4 baths1004 Gaither Rd, ROCKVILLE, MD 20850
MLS# MDMC2199942Listed by: UNITED REAL ESTATE - Coming Soon
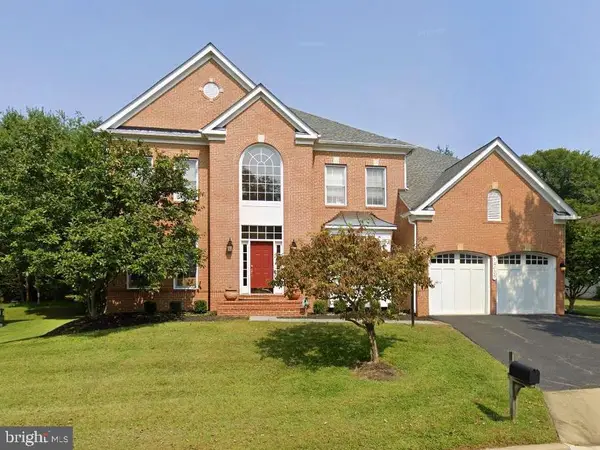 $1,425,000Coming Soon5 beds 5 baths
$1,425,000Coming Soon5 beds 5 baths14039 Weeping Cherry Dr, ROCKVILLE, MD 20850
MLS# MDMC2199782Listed by: COMPASS - Open Sat, 1:30 to 3:30pmNew
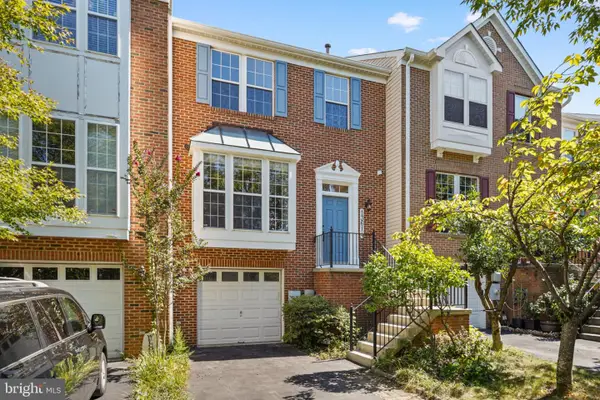 $790,000Active3 beds 4 baths2,022 sq. ft.
$790,000Active3 beds 4 baths2,022 sq. ft.13614 Valley Oak Cir, ROCKVILLE, MD 20850
MLS# MDMC2199836Listed by: HOMETOWN ELITE REALTY LLC
