10604 Maplecrest Ln, Rockville, MD 20854
Local realty services provided by:Better Homes and Gardens Real Estate Reserve
10604 Maplecrest Ln,Rockville, MD 20854
$1,470,000
- 5 Beds
- 5 Baths
- 5,716 sq. ft.
- Single family
- Active
Listed by:saw r lin
Office:samson properties
MLS#:MDMC2204312
Source:BRIGHTMLS
Price summary
- Price:$1,470,000
- Price per sq. ft.:$257.17
- Monthly HOA dues:$88
About this home
Beautifully move-in ready and attractively priced, complete with Brand-New Hardwood floor. Welcome to The Oakton—one of Craftmark Homes’ largest and most sought-after models. Ideally located on a tranquil cul-de-sac in the heart of Potomac Glen, this stunning colonial blends size, comfort, and location at an unmatched $257 per finished square foot—a true opportunity in Potomac. This spacious 5-bedroom, 4.5-bath home offers over 5,700 sq. ft. of beautifully finished living space. Recent updates, including new hardwood floors and fresh paint, ensure a seamless move. The main level is designed for gracious living, featuring a grand foyer, elegant living and dining rooms, a dedicated private home office, and a granite kitchen with a breakfast room that opens to an oversized family room with a brick fireplace. Upstairs, the luxurious primary suite is a true retreat with a spacious sitting area, abundant closets, and a spa-like bath. The additional bedrooms are conveniently laid out with both ensuite and Jack-and-Jill bathrooms. The fully finished, walk-out lower level provides flexible space with a large recreation area, a private guest suite, and a full bath. Outside, enjoy the coveted amenities of Potomac Glen, including a pool, tennis courts, trails, playgrounds, and a clubhouse. Don't miss this opportunity for premium space at a compelling value! (Sellers prefer Cardinal Title Group for settlement.) The listing agent and the seller are related
Contact an agent
Home facts
- Year built:1995
- Listing ID #:MDMC2204312
- Added:1 day(s) ago
- Updated:October 17, 2025 at 05:35 AM
Rooms and interior
- Bedrooms:5
- Total bathrooms:5
- Full bathrooms:4
- Half bathrooms:1
- Living area:5,716 sq. ft.
Heating and cooling
- Cooling:Central A/C
- Heating:Central, Forced Air, Natural Gas
Structure and exterior
- Roof:Composite, Shingle
- Year built:1995
- Building area:5,716 sq. ft.
- Lot area:0.21 Acres
Utilities
- Water:Private
- Sewer:Public Sewer
Finances and disclosures
- Price:$1,470,000
- Price per sq. ft.:$257.17
- Tax amount:$14,261 (2024)
New listings near 10604 Maplecrest Ln
- Coming Soon
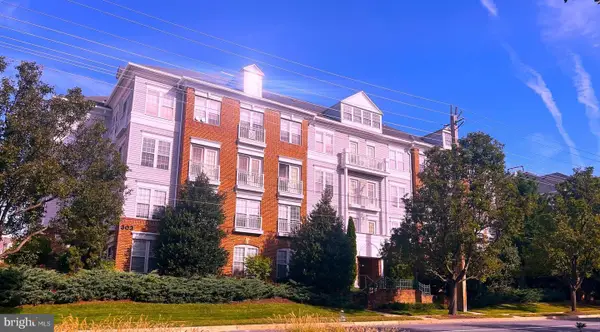 $485,000Coming Soon2 beds 2 baths
$485,000Coming Soon2 beds 2 baths303 Redland Blvd #102, ROCKVILLE, MD 20850
MLS# MDMC2204428Listed by: LONG & FOSTER REAL ESTATE, INC. - Open Sun, 1 to 4pmNew
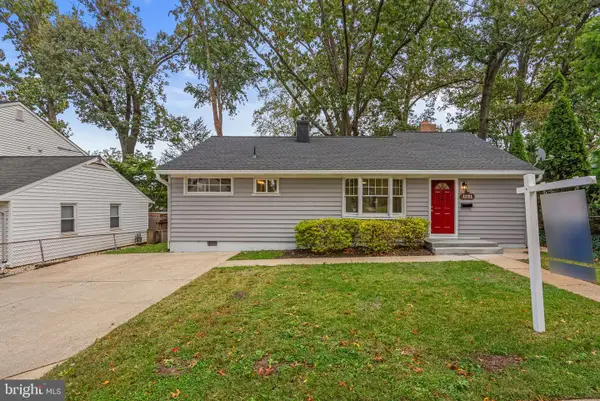 $498,000Active3 beds 1 baths1,144 sq. ft.
$498,000Active3 beds 1 baths1,144 sq. ft.1231 Simmons Dr, ROCKVILLE, MD 20851
MLS# MDMC2204540Listed by: RE/MAX REALTY SERVICES - Coming Soon
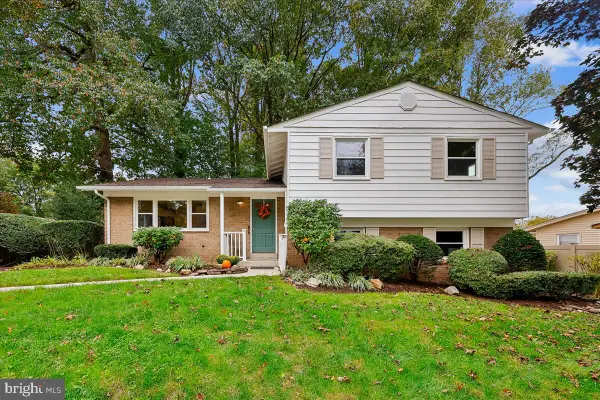 $649,900Coming Soon5 beds 3 baths
$649,900Coming Soon5 beds 3 baths14104 Bauer Dr, ROCKVILLE, MD 20853
MLS# MDMC2204134Listed by: LONG & FOSTER REAL ESTATE, INC. - New
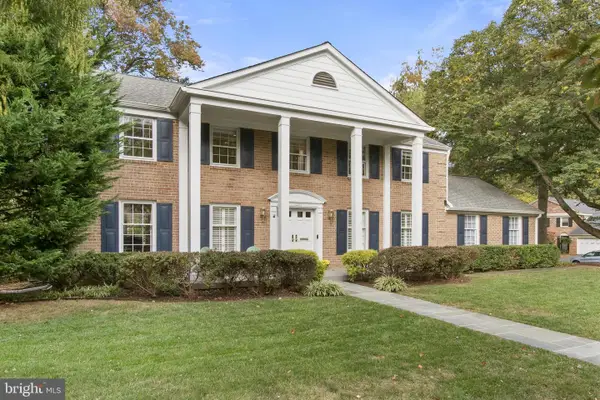 $1,268,500Active4 beds 3 baths3,552 sq. ft.
$1,268,500Active4 beds 3 baths3,552 sq. ft.1401 Fallsmead Way, POTOMAC, MD 20854
MLS# MDMC2204168Listed by: COMPASS  $884,990Pending2 beds 2 baths1,536 sq. ft.
$884,990Pending2 beds 2 baths1,536 sq. ft.1121 Fortune Ter #2, POTOMAC, MD 20854
MLS# MDMC2192312Listed by: MONUMENT SOTHEBY'S INTERNATIONAL REALTY- Coming Soon
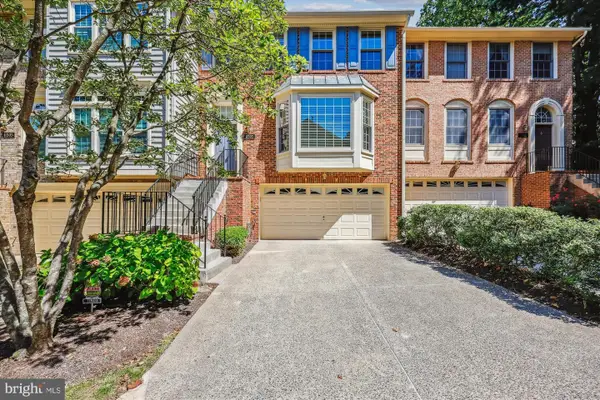 $1,015,000Coming Soon3 beds 4 baths
$1,015,000Coming Soon3 beds 4 baths11503 Ridgerock Ln, ROCKVILLE, MD 20852
MLS# MDMC2204290Listed by: LONG & FOSTER REAL ESTATE, INC. - Open Sat, 2 to 4pmNew
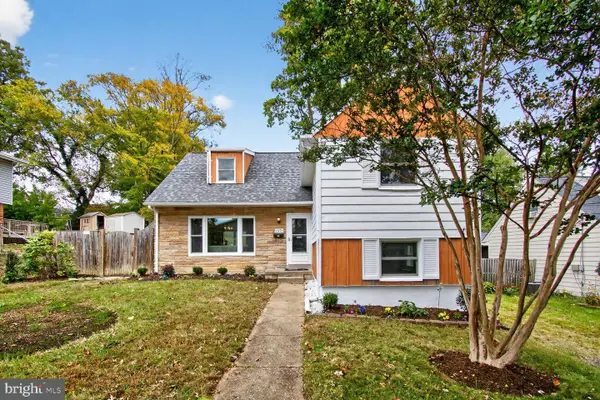 $495,000Active4 beds 2 baths1,596 sq. ft.
$495,000Active4 beds 2 baths1,596 sq. ft.4605 Iris St, ROCKVILLE, MD 20853
MLS# MDMC2203782Listed by: COMPASS - Open Fri, 5 to 7pmNew
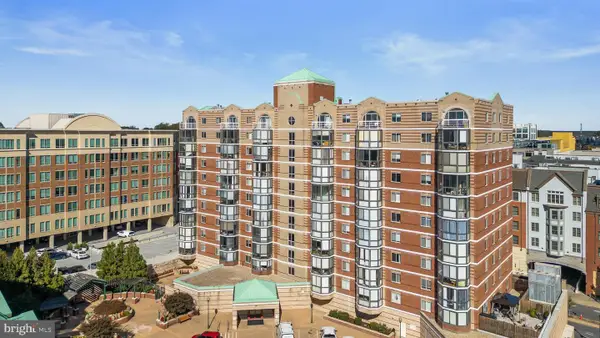 $300,000Active2 beds 1 baths829 sq. ft.
$300,000Active2 beds 1 baths829 sq. ft.24 Courthouse Sq #609, ROCKVILLE, MD 20850
MLS# MDMC2204038Listed by: RE/MAX TOWN CENTER - Open Sat, 1 to 3pmNew
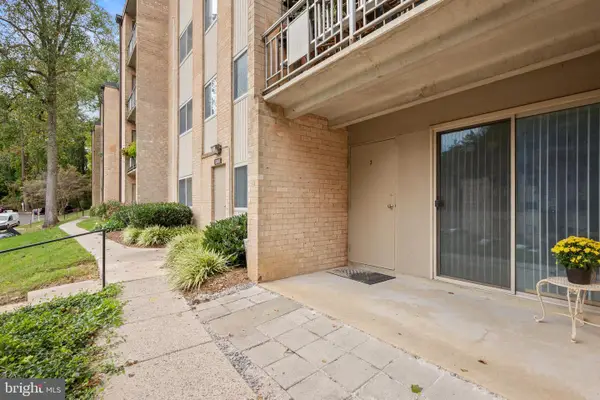 $250,000Active2 beds 2 baths1,007 sq. ft.
$250,000Active2 beds 2 baths1,007 sq. ft.12413 Braxfield Ct #555, ROCKVILLE, MD 20852
MLS# MDMC2204064Listed by: CENTURY 21 REDWOOD REALTY
