10823 Hampton Mill Ter #130, ROCKVILLE, MD 20852
Local realty services provided by:Better Homes and Gardens Real Estate Community Realty
10823 Hampton Mill Ter #130,ROCKVILLE, MD 20852
$299,000
- 1 Beds
- 1 Baths
- 828 sq. ft.
- Condominium
- Active
Listed by:eris norman
Office:ttr sotheby's international realty
MLS#:MDMC2201050
Source:BRIGHTMLS
Price summary
- Price:$299,000
- Price per sq. ft.:$361.11
- Monthly HOA dues:$33.92
About this home
Welcome to The Gables of Tuckerman! This charming two-level, one-bedroom, one-bath condo offers the perfect blend of comfort and convenience. Enter from your private ground-level patio up to the main level featuring a bright living room with an office alcove, hardwood floors, crown molding, ceiling fan, and access to a private balcony. The kitchen is appointed with stainless steel appliances, granite countertops, and white cabinetry, with a pass-through to the dining area for easy entertaining. Upstairs, the spacious bedroom boasts hardwood floors, a ceiling fan, large double closets, and an en suite bath with a separate wood vanity. A full-size washer/dryer is also conveniently located on this level. Recent upgrades include a brand-new HVAC system and a 40-gallon low-boy electric water heater with 6-year warranty and new thermal valve. The Gables amenities include a clubhouse with fitness center, racquetball court, tennis courts, swimming pool, tot lot, and on-site management. All this, just minutes from abundant dining and shopping, including Pike & Rose and Wildwood Shopping Center. Easy access to I-270, I-495, Route 355, and Grosvenor Metro Station makes commuting a breeze. A great opportunity in this sought-after community in the heart of North Bethesda.
Contact an agent
Home facts
- Year built:1987
- Listing ID #:MDMC2201050
- Added:1 day(s) ago
- Updated:September 23, 2025 at 11:39 PM
Rooms and interior
- Bedrooms:1
- Total bathrooms:1
- Full bathrooms:1
- Living area:828 sq. ft.
Heating and cooling
- Cooling:Ceiling Fan(s), Central A/C, Heat Pump(s)
- Heating:Central, Electric
Structure and exterior
- Roof:Shingle
- Year built:1987
- Building area:828 sq. ft.
Schools
- High school:WALTER JOHNSON
Utilities
- Water:Public
- Sewer:Public Sewer
Finances and disclosures
- Price:$299,000
- Price per sq. ft.:$361.11
- Tax amount:$3,244 (2024)
New listings near 10823 Hampton Mill Ter #130
- Open Wed, 10:30am to 4:30pmNew
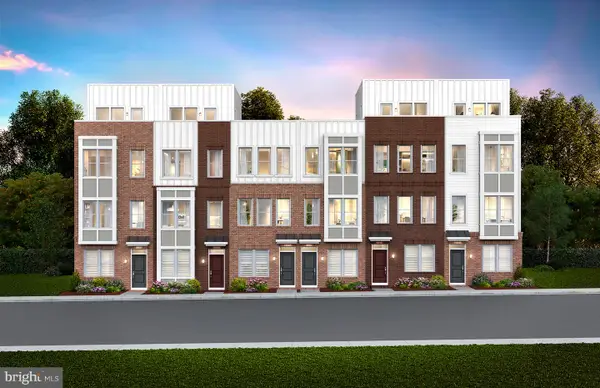 $731,945Active3 beds 4 baths1,791 sq. ft.
$731,945Active3 beds 4 baths1,791 sq. ft.2066 Henson Norris St, ROCKVILLE, MD 20850
MLS# MDMC2201196Listed by: MONUMENT SOTHEBY'S INTERNATIONAL REALTY - Open Wed, 10:30am to 4:30pmNew
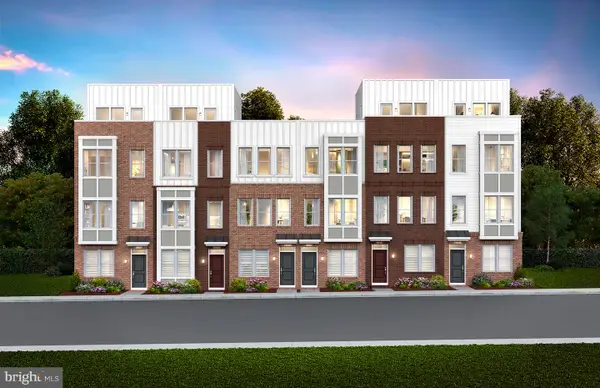 $724,495Active3 beds 4 baths1,791 sq. ft.
$724,495Active3 beds 4 baths1,791 sq. ft.2082 Henson Norris St, ROCKVILLE, MD 20850
MLS# MDMC2201198Listed by: MONUMENT SOTHEBY'S INTERNATIONAL REALTY - Coming SoonOpen Sat, 1 to 3pm
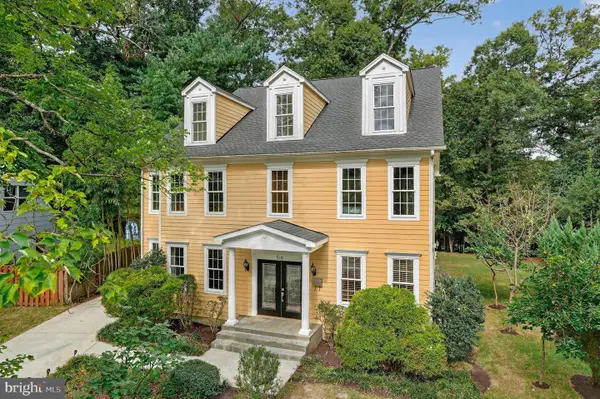 $1,016,900Coming Soon4 beds 4 baths
$1,016,900Coming Soon4 beds 4 baths518 Calvin Ln, ROCKVILLE, MD 20851
MLS# MDMC2200712Listed by: LONG & FOSTER REAL ESTATE, INC. - Coming SoonOpen Sun, 12 to 2pm
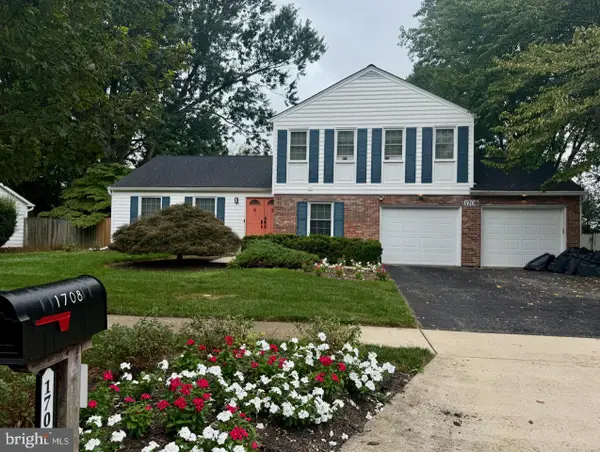 $1,000,000Coming Soon5 beds 4 baths
$1,000,000Coming Soon5 beds 4 baths1708 Sunrise Dr, ROCKVILLE, MD 20854
MLS# MDMC2196680Listed by: EXP REALTY, LLC - Open Sun, 2 to 4pmNew
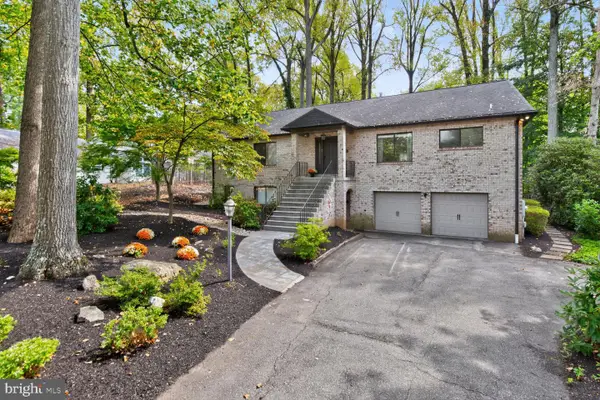 $975,000Active4 beds 4 baths3,962 sq. ft.
$975,000Active4 beds 4 baths3,962 sq. ft.4704 Norbeck Rd, ROCKVILLE, MD 20853
MLS# MDMC2201132Listed by: TTR SOTHEBY'S INTERNATIONAL REALTY - New
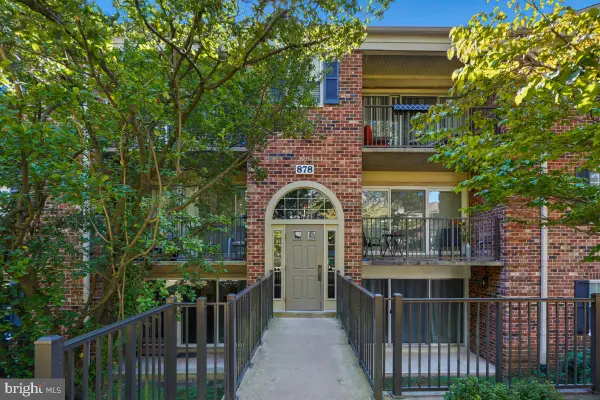 $315,000Active2 beds 2 baths996 sq. ft.
$315,000Active2 beds 2 baths996 sq. ft.878 College Pkwy #878-101, ROCKVILLE, MD 20850
MLS# MDMC2200874Listed by: WEICHERT, REALTORS - Coming SoonOpen Sat, 1 to 3pm
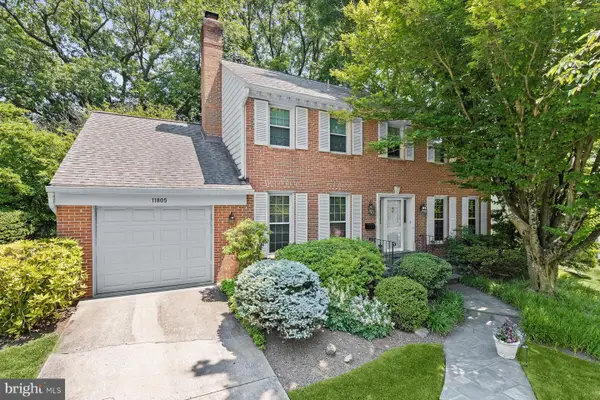 $1,159,000Coming Soon4 beds 4 baths
$1,159,000Coming Soon4 beds 4 baths11805 Hitching Post Ln, ROCKVILLE, MD 20852
MLS# MDMC2198986Listed by: WASHINGTON FINE PROPERTIES, LLC 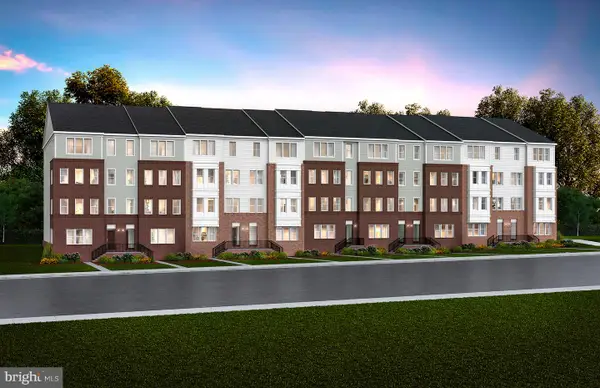 $589,990Pending3 beds 3 baths1,520 sq. ft.
$589,990Pending3 beds 3 baths1,520 sq. ft.2017 Henson Norris St, ROCKVILLE, MD 20850
MLS# MDMC2200970Listed by: MONUMENT SOTHEBY'S INTERNATIONAL REALTY- New
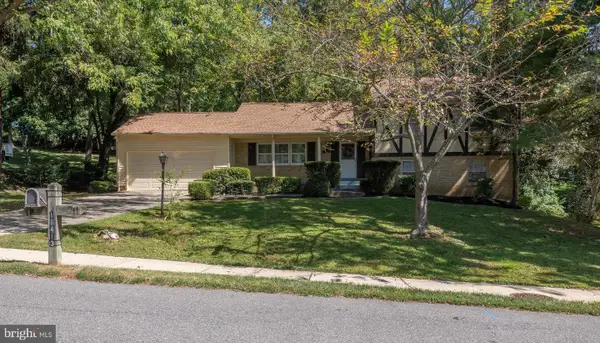 $699,000Active5 beds 3 baths2,164 sq. ft.
$699,000Active5 beds 3 baths2,164 sq. ft.16413 Grande Vista Dr, ROCKVILLE, MD 20855
MLS# MDMC2198596Listed by: SAMSON PROPERTIES
