10831 Luxberry Dr #30, Rockville, MD 20852
Local realty services provided by:Better Homes and Gardens Real Estate Premier
10831 Luxberry Dr #30,Rockville, MD 20852
$735,000
- 2 Beds
- 2 Baths
- 1,917 sq. ft.
- Townhouse
- Active
Listed by: ellie s hitt
Office: re/max realty centre, inc.
MLS#:MDMC2207828
Source:BRIGHTMLS
Price summary
- Price:$735,000
- Price per sq. ft.:$383.41
About this home
Welcome to this sought-after end-unit garage home/condo in Luxberry Courts! This sun-drenched 2-bedroom, 2-bathroom home with a spacious DEN offers an open concept layout, vaulted ceilings, hardwood floors, and a two-story foyer. Enjoy the convenience of an attached garage with a private entrance.
The living room features a cozy wood-burning fireplace with a marble hearth. The large eat-in gourmet kitchen includes ample counter space, an island, stainless steel appliances, and a bright breakfast nook. The spacious primary bedroom has a beautifully renovated ensuite luxury bathroom.
A private balcony off the den and primary bedroom overlooks a peaceful, tree-lined courtyard. The condo also has its own charming fenced-in patio courtyard— Recent upgrades include recessed lighting, washer/dryer, updated baths, appliances, and a floored attic for extra storage.
Freshly painted throughout and truly move-in ready, this home offers comfort, style, and convenience.
The community features a pool, tennis courts, pickleball, playgrounds, walking paths, and close proximity to Timberlawn Park, Grosvenor Metro, Strathmore Music Center, and all that Pike & Rose has to offer.
Contact an agent
Home facts
- Year built:1988
- Listing ID #:MDMC2207828
- Added:1 day(s) ago
- Updated:November 15, 2025 at 07:07 PM
Rooms and interior
- Bedrooms:2
- Total bathrooms:2
- Full bathrooms:2
- Living area:1,917 sq. ft.
Heating and cooling
- Cooling:Central A/C
- Heating:Electric, Heat Pump(s)
Structure and exterior
- Roof:Composite
- Year built:1988
- Building area:1,917 sq. ft.
Utilities
- Water:Public
- Sewer:Public Sewer
Finances and disclosures
- Price:$735,000
- Price per sq. ft.:$383.41
- Tax amount:$7,854 (2025)
New listings near 10831 Luxberry Dr #30
- New
 $789,000Active4 beds 4 baths1,900 sq. ft.
$789,000Active4 beds 4 baths1,900 sq. ft.10520 Pine Haven Ter, ROCKVILLE, MD 20852
MLS# MDMC2208306Listed by: COMPASS - Coming Soon
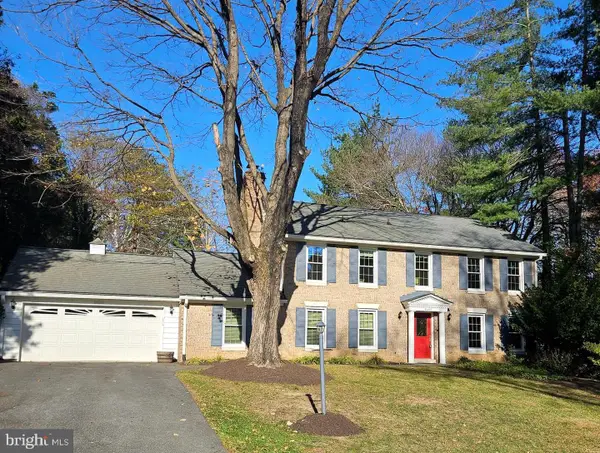 $850,000Coming Soon4 beds 4 baths
$850,000Coming Soon4 beds 4 baths4605 Sunflower Dr, ROCKVILLE, MD 20853
MLS# MDMC2208186Listed by: LONG & FOSTER REAL ESTATE, INC. - Open Sat, 1 to 3pmNew
 $549,000Active4 beds 4 baths2,940 sq. ft.
$549,000Active4 beds 4 baths2,940 sq. ft.2 Beauvoir Ct, ROCKVILLE, MD 20855
MLS# MDMC2204606Listed by: TTR SOTHEBY'S INTERNATIONAL REALTY - Coming Soon
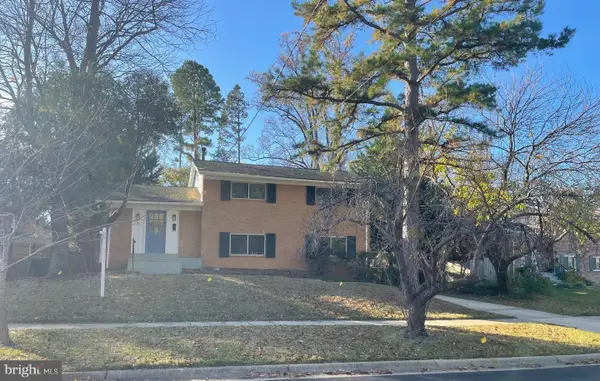 $789,000Coming Soon4 beds 3 baths
$789,000Coming Soon4 beds 3 baths1618 Martha Ter, ROCKVILLE, MD 20852
MLS# MDMC2206082Listed by: THE AGENCY DC - Open Sun, 2 to 4pmNew
 $1,125,000Active4 beds 4 baths3,136 sq. ft.
$1,125,000Active4 beds 4 baths3,136 sq. ft.1511 Blue Meadow Rd, POTOMAC, MD 20854
MLS# MDMC2206276Listed by: LONG & FOSTER REAL ESTATE, INC. - New
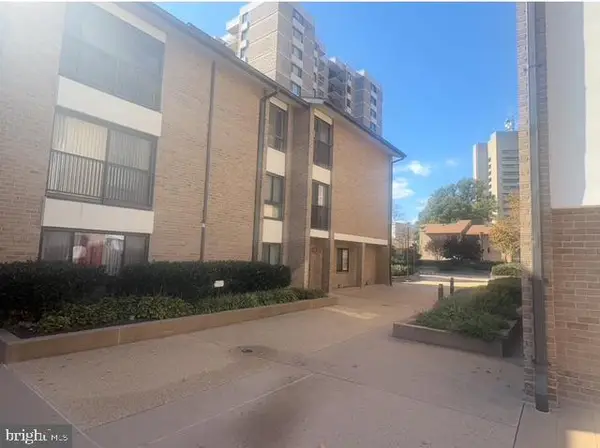 $85,000Active2 beds 2 baths1,391 sq. ft.
$85,000Active2 beds 2 baths1,391 sq. ft.150 Monroe St #150-302, ROCKVILLE, MD 20850
MLS# MDMC2206964Listed by: ASHLAND AUCTION GROUP LLC - New
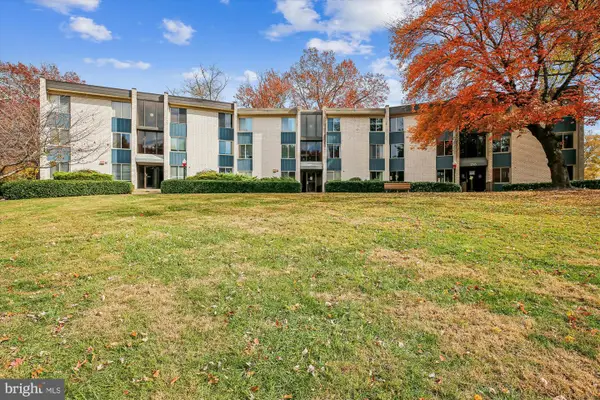 $220,000Active1 beds 1 baths943 sq. ft.
$220,000Active1 beds 1 baths943 sq. ft.2517 Baltimore Rd #2517-1, ROCKVILLE, MD 20853
MLS# MDMC2207424Listed by: BATTLE PROPERTY GROUP, LLC - Open Sat, 1 to 3pmNew
 $840,000Active3 beds 4 baths2,935 sq. ft.
$840,000Active3 beds 4 baths2,935 sq. ft.12204 Tildenwood Dr, ROCKVILLE, MD 20852
MLS# MDMC2207606Listed by: COMPASS - Open Sun, 2 to 4pmNew
 $635,000Active3 beds 3 baths1,886 sq. ft.
$635,000Active3 beds 3 baths1,886 sq. ft.802 Grand Champion Dr #402, ROCKVILLE, MD 20850
MLS# MDMC2207886Listed by: COMPASS - Open Sat, 2 to 4pmNew
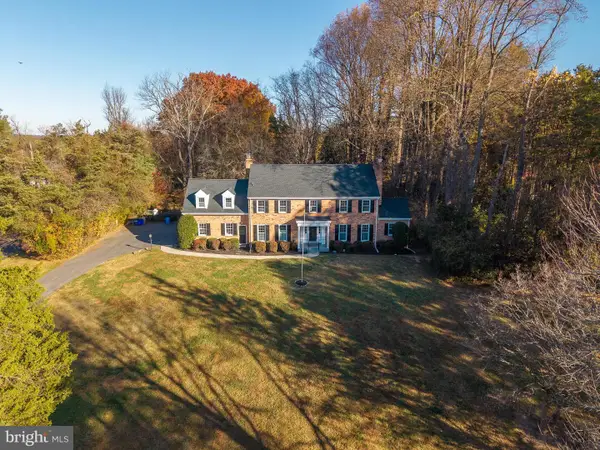 $999,000Active6 beds 4 baths3,221 sq. ft.
$999,000Active6 beds 4 baths3,221 sq. ft.5709 Foggy Ln, ROCKVILLE, MD 20855
MLS# MDMC2207934Listed by: LONG & FOSTER REAL ESTATE, INC.
