1105 Havencrest St, Rockville, MD 20850
Local realty services provided by:Better Homes and Gardens Real Estate Reserve
1105 Havencrest St,Rockville, MD 20850
$896,800
- 4 Beds
- 3 Baths
- 3,075 sq. ft.
- Townhouse
- Active
Listed by: hong-lee w huang
Office: long & foster real estate, inc.
MLS#:MDMC2200878
Source:BRIGHTMLS
Price summary
- Price:$896,800
- Price per sq. ft.:$291.64
- Monthly HOA dues:$127
About this home
This modern stunning end-unit townhome with double detached garage, high ceilings, and open floor plan is designed for luxurious living in a very desirable King Farm location.
1st floor features 10 ft ceilings. Hardwood floors throughout three levels. Living room, dining room, den/office/bedroom with a wooden potable closet. Kitchen open to family room.
The breakfast nook leads to a stone patio and private yard. The two car garage is a double detached design to allow the main floor more living space.
The 2nd & 3rd floor feature 9 ft ceilings.
2nd floor has a huge master bedroom with a big walk in closet, sitting room and a garden bath with double vanities, corner tub and separate shower. An open loft area can be used for an exercise room or office. Laundry room in the hallway.
3rd floor offers two good sized bedrooms, a hallway bath and extra family room. Huge utility room with extra storage space.
Brand new garage door and build in Bosch microwave oven. Roof is 4 years old. Three yrs new air conditioner and monitor. All toilets and the shower in the master bedroom have recently been replaced. All smoke detectors have been replaced lately. Upgraded Fireplace with two year old fan. Brand new backsplash tiles in the kitchen.
This sunny TH is easy walking distance to shopping and dining. Only 1/2 mile shuttle to the Shady Grove Metro station.
Contact an agent
Home facts
- Year built:2003
- Listing ID #:MDMC2200878
- Added:55 day(s) ago
- Updated:November 15, 2025 at 04:12 PM
Rooms and interior
- Bedrooms:4
- Total bathrooms:3
- Full bathrooms:2
- Half bathrooms:1
- Living area:3,075 sq. ft.
Heating and cooling
- Cooling:Central A/C
- Heating:Central, Natural Gas
Structure and exterior
- Year built:2003
- Building area:3,075 sq. ft.
- Lot area:0.07 Acres
Utilities
- Water:Public
- Sewer:Public Sewer
Finances and disclosures
- Price:$896,800
- Price per sq. ft.:$291.64
- Tax amount:$9,774 (2024)
New listings near 1105 Havencrest St
- Coming Soon
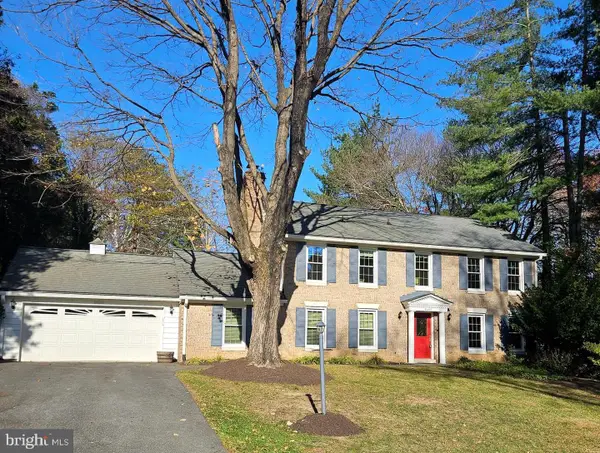 $850,000Coming Soon4 beds 4 baths
$850,000Coming Soon4 beds 4 baths4605 Sunflower Dr, ROCKVILLE, MD 20853
MLS# MDMC2208186Listed by: LONG & FOSTER REAL ESTATE, INC. - Open Sat, 1 to 3pmNew
 $549,000Active4 beds 4 baths2,940 sq. ft.
$549,000Active4 beds 4 baths2,940 sq. ft.2 Beauvoir Ct, ROCKVILLE, MD 20855
MLS# MDMC2204606Listed by: TTR SOTHEBY'S INTERNATIONAL REALTY - Coming Soon
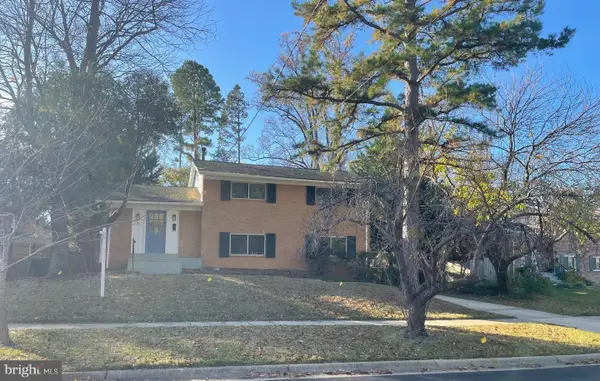 $789,000Coming Soon4 beds 3 baths
$789,000Coming Soon4 beds 3 baths1618 Martha Ter, ROCKVILLE, MD 20852
MLS# MDMC2206082Listed by: THE AGENCY DC - Open Sun, 2 to 4pmNew
 $1,125,000Active4 beds 4 baths3,136 sq. ft.
$1,125,000Active4 beds 4 baths3,136 sq. ft.1511 Blue Meadow Rd, POTOMAC, MD 20854
MLS# MDMC2206276Listed by: LONG & FOSTER REAL ESTATE, INC. - New
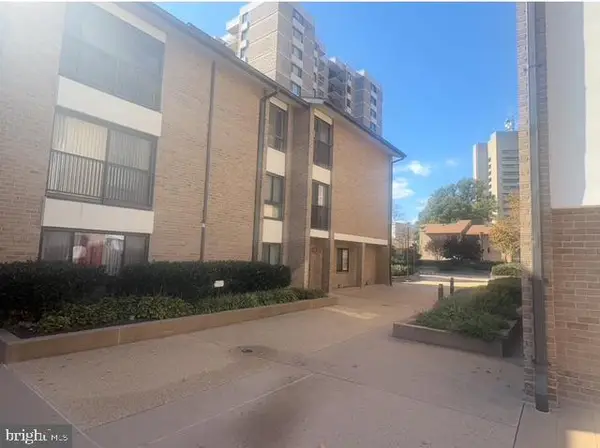 $85,000Active2 beds 2 baths1,391 sq. ft.
$85,000Active2 beds 2 baths1,391 sq. ft.150 Monroe St #150-302, ROCKVILLE, MD 20850
MLS# MDMC2206964Listed by: ASHLAND AUCTION GROUP LLC - New
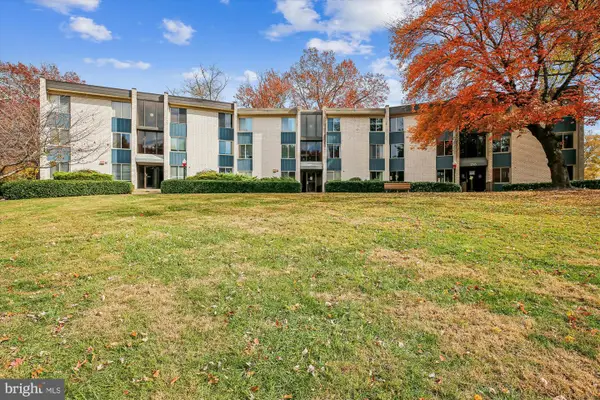 $220,000Active1 beds 1 baths943 sq. ft.
$220,000Active1 beds 1 baths943 sq. ft.2517 Baltimore Rd #2517-1, ROCKVILLE, MD 20853
MLS# MDMC2207424Listed by: BATTLE PROPERTY GROUP, LLC - Open Sat, 1 to 3pmNew
 $840,000Active3 beds 4 baths2,935 sq. ft.
$840,000Active3 beds 4 baths2,935 sq. ft.12204 Tildenwood Dr, ROCKVILLE, MD 20852
MLS# MDMC2207606Listed by: COMPASS - Open Sun, 2 to 4pmNew
 $635,000Active3 beds 3 baths1,886 sq. ft.
$635,000Active3 beds 3 baths1,886 sq. ft.802 Grand Champion Dr #402, ROCKVILLE, MD 20850
MLS# MDMC2207886Listed by: COMPASS - Open Sat, 2 to 4pmNew
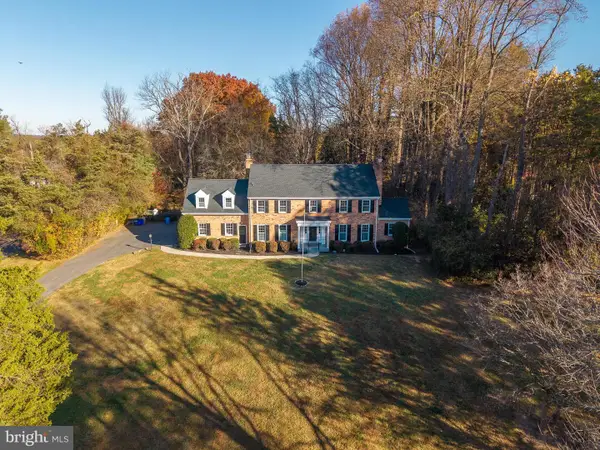 $999,000Active6 beds 4 baths3,221 sq. ft.
$999,000Active6 beds 4 baths3,221 sq. ft.5709 Foggy Ln, ROCKVILLE, MD 20855
MLS# MDMC2207934Listed by: LONG & FOSTER REAL ESTATE, INC. - Open Sun, 1 to 4pm
 $1,030,000Pending3 beds 4 baths2,472 sq. ft.
$1,030,000Pending3 beds 4 baths2,472 sq. ft.11322 Hollowstone Dr, ROCKVILLE, MD 20852
MLS# MDMC2207970Listed by: NITRO REALTY
