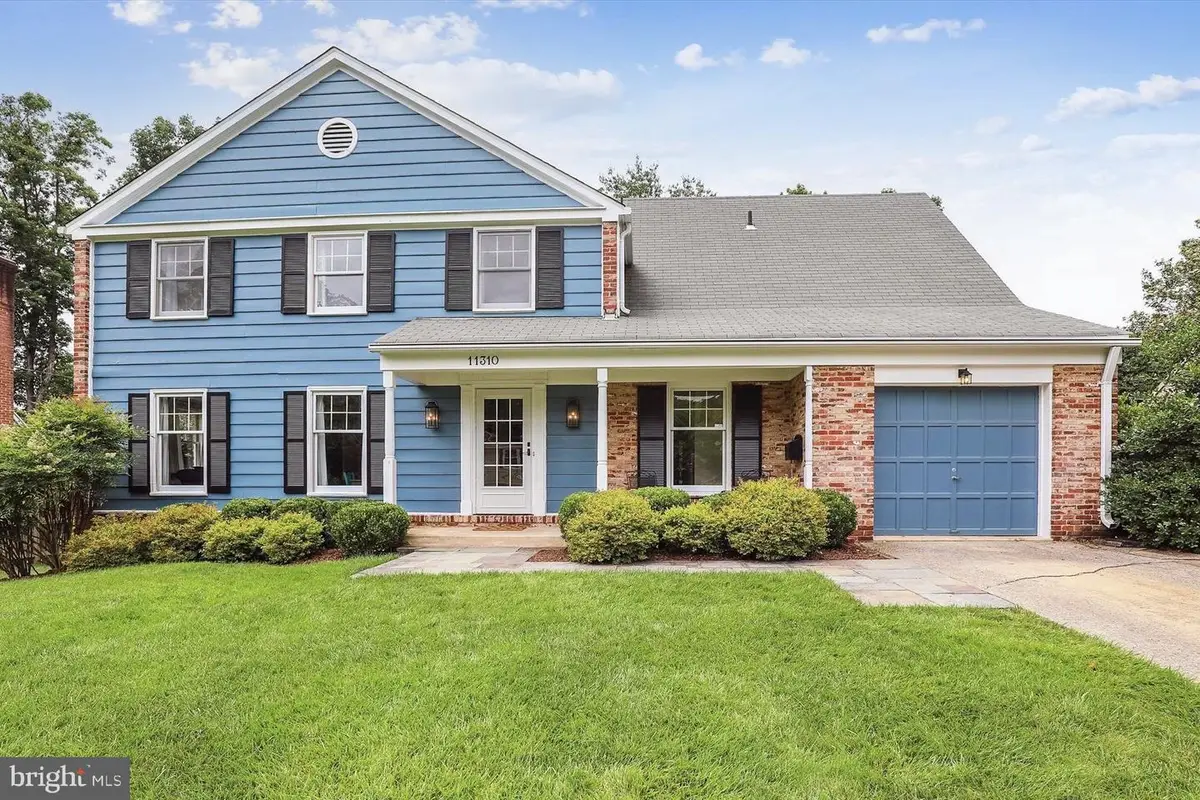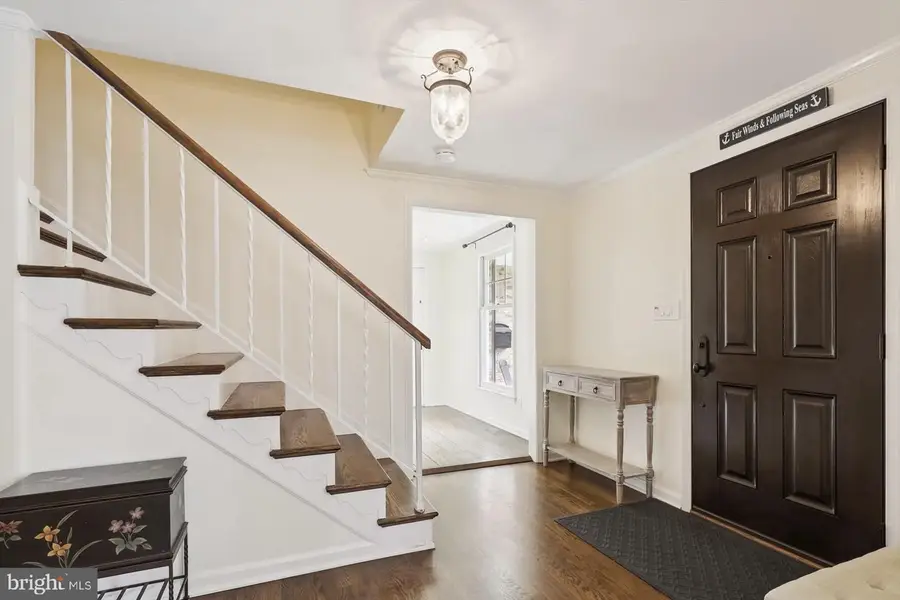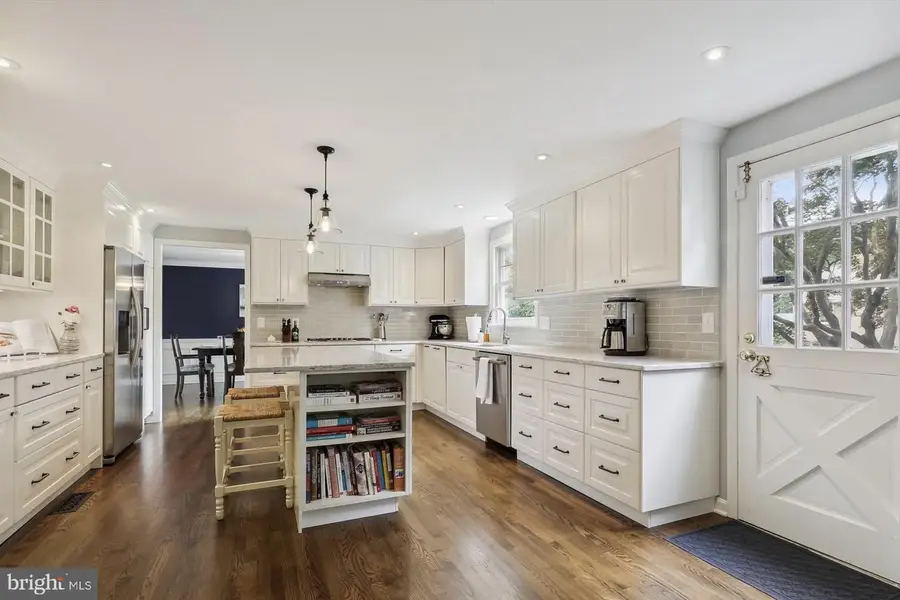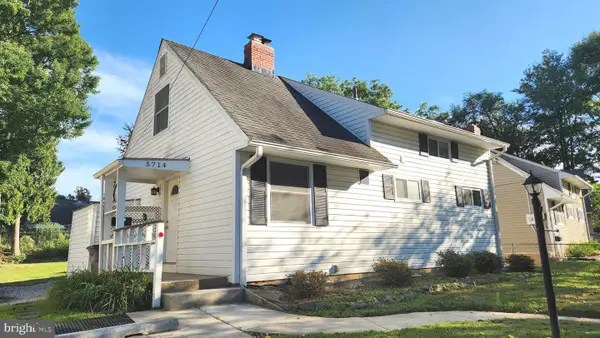11310 Rolling House Rd, ROCKVILLE, MD 20852
Local realty services provided by:Better Homes and Gardens Real Estate Valley Partners



Listed by:lisa r. stransky
Office:washington fine properties, llc.
MLS#:MDMC2195806
Source:BRIGHTMLS
Price summary
- Price:$1,275,000
About this home
Welcome to 11310 Rolling House Road, a beautifully renovated colonial tucked away on a quiet cul-de-sac in the highly desirable Old Farm neighborhood of Rockville, Maryland. This four-bedroom, three-and-a-half bathroom home offers spacious living across three finished levels, blending classic charm with thoughtful modern updates. From its inviting blue-and-brick exterior, to its fabulous screened porch overlooking the backyard, this home is designed for both everyday comfort and easy entertaining.
Step inside to find gleaming hardwood floors that flow seamlessly across the main and upper levels. The welcoming foyer leads you to a formal living room that offers bright and sunny views through the oversized windows. The dining room highlights paneled walls with chair-rail molding, creating an elegant setting to gather. The gourmet kitchen is a true showpiece—fully renovated with sleek white cabinetry, a spacious center island, quartz countertops, subway tile backsplash, and abundant storage. The inviting family room offers a natural gathering space, complete with a brick-surround wood-burning fireplace. This room extends effortlessly to a private screened porch, perfect for enjoying a blend of indoor comfort and outdoor living. A hall closet and powder room round out this main level.
The upper level offers four spacious bedrooms and two full bathrooms. The primary suite serves as a private retreat, featuring dual closets, an updated en-suite bath with soaking tub, walk-in shower,and a bonus sitting area that can perfectly double as an at-home office. Three additional bedrooms, each with a generous footprint, share a hall bath appointed with dual vanities and a shower/tub combination.
The finished lower level extends the home’s living space with a spacious recreation room accented by custom built-in cabinetry. This versatile area is well suited for a playroom, home gym, or media lounge. A renovated full bathroom with a designer-tiled walk-in shower adds style and convenience, while a dedicated laundry room with an efficiency washer and dryer, along with a generous storage area, complete this level. Outdoor living is equally inviting, with mature trees, and landscaped ground for a private and manicured setting. Do not miss the attached one-car garage.
Old Farm is among Rockville’s most sought-after communities, known for its tree-lined streets, neighborhood parks, and close proximity to the Old Farm Swim and Tennis Club, and Tilden Woods Pool. Perfectly situated near I-270, I-495, Pike & Rose, and the endless shopping and dining along Rockville Pike, the location offers unmatched convenience. With its spacious layout, excellent condition, and prime setting, 11310 Rolling House Road presents a rare opportunity for the home you have been looking for.
Contact an agent
Home facts
- Year built:1965
- Listing Id #:MDMC2195806
- Added:1 day(s) ago
- Updated:August 25, 2025 at 05:29 AM
Rooms and interior
- Bedrooms:4
- Total bathrooms:4
- Full bathrooms:3
- Half bathrooms:1
Heating and cooling
- Cooling:Central A/C
- Heating:Forced Air, Natural Gas
Structure and exterior
- Year built:1965
Schools
- High school:WALTER JOHNSON
- Middle school:TILDEN
- Elementary school:FARMLAND
Utilities
- Water:Public
- Sewer:Public Sewer
Finances and disclosures
- Price:$1,275,000
- Tax amount:$10,028 (2024)
New listings near 11310 Rolling House Rd
- Coming Soon
 $850,000Coming Soon4 beds 4 baths
$850,000Coming Soon4 beds 4 baths521 Goodland Pl, ROCKVILLE, MD 20850
MLS# MDMC2196748Listed by: LONG & FOSTER REAL ESTATE, INC. - Coming Soon
 $849,000Coming Soon6 beds 5 baths
$849,000Coming Soon6 beds 5 baths18604 Muncaster Rd, ROCKVILLE, MD 20855
MLS# MDMC2196630Listed by: KELLER WILLIAMS CAPITAL PROPERTIES - Coming Soon
 $479,000Coming Soon3 beds 1 baths
$479,000Coming Soon3 beds 1 baths5714 Crawford Dr, ROCKVILLE, MD 20851
MLS# MDMC2196584Listed by: LONG & FOSTER REAL ESTATE, INC. - Coming Soon
 $799,900Coming Soon3 beds 5 baths
$799,900Coming Soon3 beds 5 baths10401 Grosvenor Pl #1704, ROCKVILLE, MD 20852
MLS# MDMC2194804Listed by: REMAX PLATINUM REALTY - Coming Soon
 $1,100,000Coming Soon3 beds 3 baths
$1,100,000Coming Soon3 beds 3 baths6801 Tildenwood Ln, ROCKVILLE, MD 20852
MLS# MDMC2196508Listed by: NEXTHOME ENVISION - New
 $1,250,000Active4 beds 4 baths3,707 sq. ft.
$1,250,000Active4 beds 4 baths3,707 sq. ft.13 Climbing Rose Ct, ROCKVILLE, MD 20850
MLS# MDMC2195768Listed by: RORY S. COAKLEY REALTY, INC.  $774,990Active2 beds 2 baths1,330 sq. ft.
$774,990Active2 beds 2 baths1,330 sq. ft.1121 Fortune Ter #303, POTOMAC, MD 20854
MLS# MDMC2189514Listed by: MONUMENT SOTHEBY'S INTERNATIONAL REALTY $824,990Active2 beds 2 baths1,475 sq. ft.
$824,990Active2 beds 2 baths1,475 sq. ft.1121 Fortune Ter #301, POTOMAC, MD 20854
MLS# MDMC2189524Listed by: MONUMENT SOTHEBY'S INTERNATIONAL REALTY- Coming Soon
 $837,900Coming Soon3 beds 4 baths
$837,900Coming Soon3 beds 4 baths807 King Farm Blvd, ROCKVILLE, MD 20850
MLS# MDMC2196494Listed by: CORCORAN MCENEARNEY
