13 Climbing Rose Ct, ROCKVILLE, MD 20850
Local realty services provided by:Better Homes and Gardens Real Estate Maturo
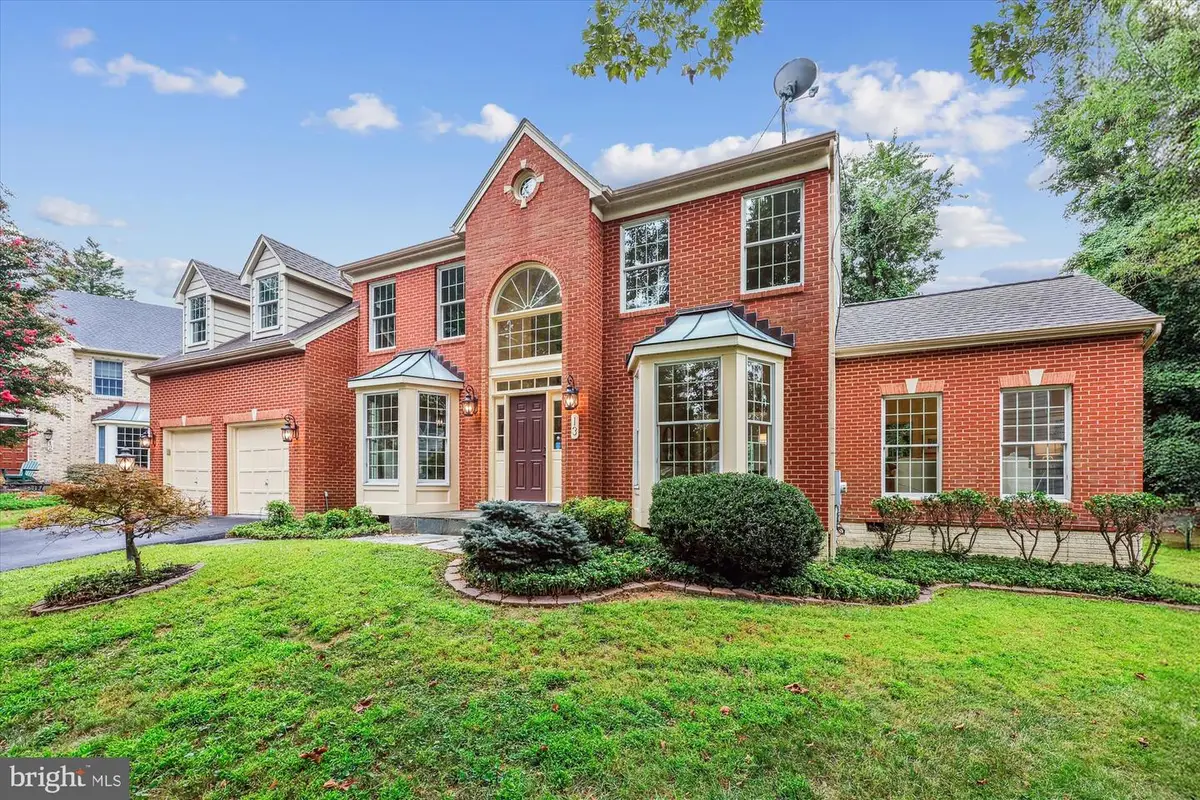
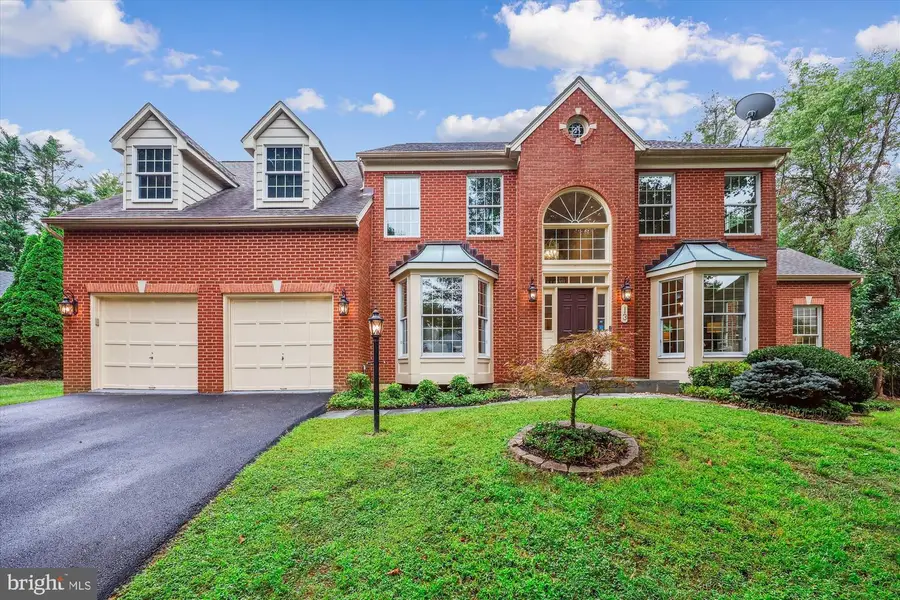
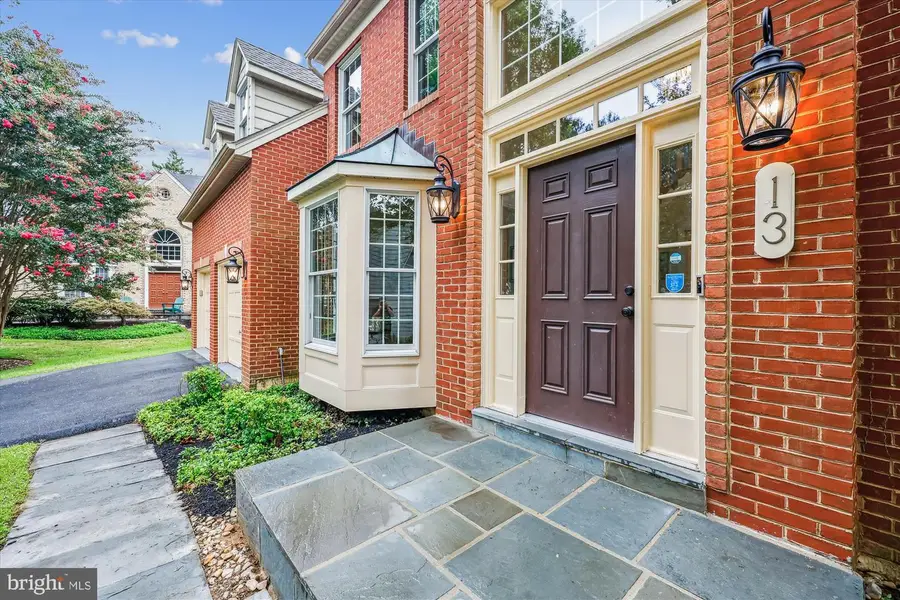
Listed by:michael p rose
Office:rory s. coakley realty, inc.
MLS#:MDMC2195768
Source:BRIGHTMLS
Price summary
- Price:$1,250,000
- Price per sq. ft.:$337.2
- Monthly HOA dues:$74
About this home
OPEN SUNDAY 1-4PM. Unbelievable opportunity to own a detached home on a premium cul-de-sac lot in Rose Hill Falls. This stunning 4BR+den/3.5BA brick-front colonial with a two-car garage was built by the Magruder Companies and the quality of craftsmanship is everywhere. Designer-home appeal includes a great sense of light and spaciousness with 9-foot, 10-foot, and cathedral ceilings, skylights, new custom painting, hardwood flooring throughout the main and upper levels, ceramic tile flooring in kitchen and baths, and elaborate moldings throughout; remodeled kitchen with granite countertops, stainless appliances, and 10-ft. center island opening to a step-down family room with floor-to-ceiling stone fireplace; glorious sunroom with sliding glass door to rear composite deck and private yard; BONUS conservatory rare to the neighborhood. Flagstone front walkway and front stoop; grand two-story foyer entrance, curved staircase, coat closet and powder room; open formal living room with bay window and adjoining dining room with bay window; BONUS side conservatory off of living room with double glass door entry and ceiling fan; main level study with built-in bookshelf and bay window; gourmet kitchen with ceramic tile flooring, granite countertops, upgraded stainless appliances, 10-ft. granite center island/breakfast bar, recessed lighting, and pantry; sunroom/breakfast room off of kitchen with tile flooring, walls of windows, recessed lighting, two skylights, and sliding glass doors to composite deck; step-down family room with 10-foot ceiling, ceiling fan, and floor-to-ceiling stone wood-burring fireplace with raised slate hearth and wood mantel; mudroom off of kitchen with washer/dryer, utility sink, laundry chute, and access to two-car garage; curved solid oak staircase to upper level from foyer; enormous (26’ x 20’) primary bedroom suite with cathedral ceiling, private sitting room/office, and dormer storage closet; double glass doors to dressing room with walk-in closet, skylights, and vanity with makeup counter; primary bathroom with cathedral ceilings, double vanities, walk-in shower, jacuzzi whirlpool tub, and separate water closet; three additional bedrooms on the upper level and two additional full baths; unfinished lower level with walk-up stairs to Bilko door exit, painted concrete flooring, multiple areas for future expansion (recreation room, media room, exercise room, wine cellar, full bath rough-in); architectural shingle roof, dual-zone HVAC with new gas furnace and CAC on main level (2024), electric heat pump on upper level, and 75-gallon water heater (2021). Without leaving the neighborhood, there are over a mile of bucolic walking/bike paths, forested conservation areas, sidewalks, two tot lots, a private tennis court, and a basketball court. Adjacent to the development sits the City of Rockville's Bullard Park at one end of the neighborhood and Julius West Middle School's sports fields, track, and tennis courts on the other side. Be part of the vibrant Rockville Town Center featuring shopping, fine restaurants, sidewalk cafes, the Rockville Regional Library, Regal Cinemas, and other entertainment/cultural facilities. Less than a mile from the Rockville Metro for easy commute via mass transit.
Contact an agent
Home facts
- Year built:1993
- Listing Id #:MDMC2195768
- Added:1 day(s) ago
- Updated:August 22, 2025 at 08:40 PM
Rooms and interior
- Bedrooms:4
- Total bathrooms:4
- Full bathrooms:3
- Half bathrooms:1
- Living area:3,707 sq. ft.
Heating and cooling
- Cooling:Ceiling Fan(s), Central A/C, Heat Pump(s)
- Heating:Electric, Forced Air, Heat Pump(s), Humidifier, Natural Gas, Zoned
Structure and exterior
- Roof:Architectural Shingle
- Year built:1993
- Building area:3,707 sq. ft.
- Lot area:0.32 Acres
Schools
- High school:RICHARD MONTGOMERY
- Middle school:JULIUS WEST
- Elementary school:BAYARD RUSTIN
Utilities
- Water:Public
- Sewer:Public Sewer
Finances and disclosures
- Price:$1,250,000
- Price per sq. ft.:$337.2
- Tax amount:$13,918 (2024)
New listings near 13 Climbing Rose Ct
- Coming Soon
 $1,100,000Coming Soon3 beds 3 baths
$1,100,000Coming Soon3 beds 3 baths6801 Tildenwood Ln, ROCKVILLE, MD 20852
MLS# MDMC2196508Listed by: NEXTHOME ENVISION  $774,990Active2 beds 2 baths1,330 sq. ft.
$774,990Active2 beds 2 baths1,330 sq. ft.1121 Fortune Ter #303, POTOMAC, MD 20854
MLS# MDMC2189514Listed by: MONUMENT SOTHEBY'S INTERNATIONAL REALTY $824,990Active2 beds 2 baths1,475 sq. ft.
$824,990Active2 beds 2 baths1,475 sq. ft.1121 Fortune Ter #301, POTOMAC, MD 20854
MLS# MDMC2189524Listed by: MONUMENT SOTHEBY'S INTERNATIONAL REALTY- Coming Soon
 $837,900Coming Soon3 beds 4 baths
$837,900Coming Soon3 beds 4 baths807 King Farm Blvd, ROCKVILLE, MD 20850
MLS# MDMC2196494Listed by: CORCORAN MCENEARNEY - Open Sun, 1:30 to 4pmNew
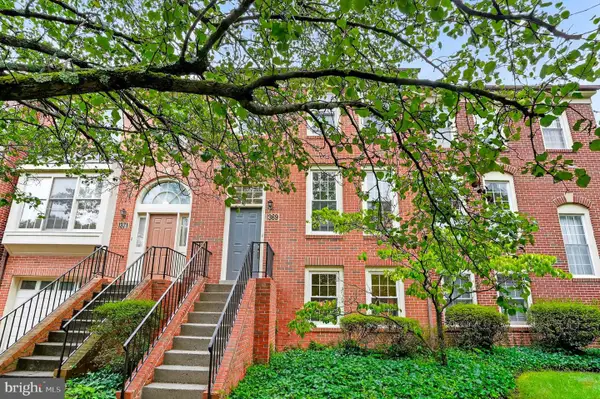 $698,000Active4 beds 4 baths2,083 sq. ft.
$698,000Active4 beds 4 baths2,083 sq. ft.1369 Templeton Pl, ROCKVILLE, MD 20852
MLS# MDMC2196428Listed by: RE/MAX TOWN CENTER - Coming Soon
 $525,000Coming Soon4 beds 1 baths
$525,000Coming Soon4 beds 1 baths1103 Edmonston Dr, ROCKVILLE, MD 20851
MLS# MDMC2195532Listed by: LONG & FOSTER REAL ESTATE, INC. - Open Sat, 2 to 4pmNew
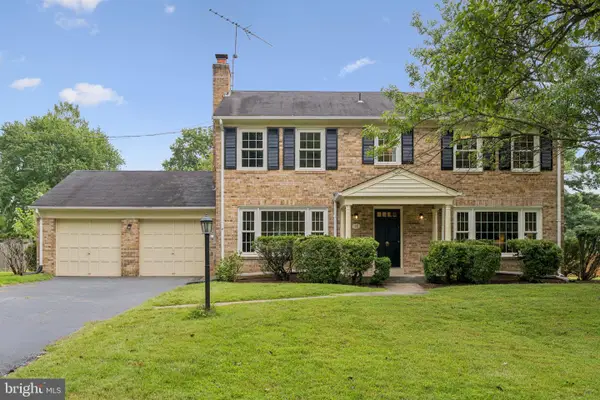 $980,000Active5 beds 4 baths2,837 sq. ft.
$980,000Active5 beds 4 baths2,837 sq. ft.17 Orchard Way, POTOMAC, MD 20854
MLS# MDMC2196158Listed by: COMPASS - Coming Soon
 $485,000Coming Soon2 beds 3 baths
$485,000Coming Soon2 beds 3 baths7819 Havenside Ter, ROCKVILLE, MD 20855
MLS# MDMC2195362Listed by: BERKSHIRE HATHAWAY HOMESERVICES PENFED REALTY - Coming Soon
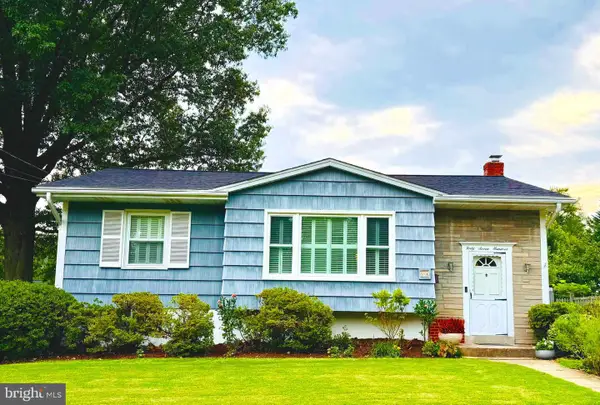 $599,900Coming Soon3 beds 2 baths
$599,900Coming Soon3 beds 2 baths4700 Eades St, ROCKVILLE, MD 20853
MLS# MDMC2196382Listed by: J2 REAL ESTATE
