1208 Autre Ct, Rockville, MD 20851
Local realty services provided by:Better Homes and Gardens Real Estate Reserve
1208 Autre Ct,Rockville, MD 20851
$549,900
- 4 Beds
- 2 Baths
- 1,998 sq. ft.
- Single family
- Pending
Listed by:marlon p deausen
Office:deausen realty
MLS#:MDMC2170304
Source:BRIGHTMLS
Price summary
- Price:$549,900
- Price per sq. ft.:$275.23
About this home
New price! Seller offering closing help/concessions! Welcome to 1208 Autre Ct — a freshly painted rambler-style home nestled in the heart of Rockville. This spacious residence offers nearly 2,000 square feet of living space, featuring hardwood floors throughout the main level, four generously sized bedrooms, and two full bathrooms. The open-concept kitchen with stainless steel appliances flows into the dining room, creating a warm and functional environment. Spacious separate living room as you enter the home. Convenient main-level laundry adds to the home's practicality. Downstairs, the finished basement includes a fireplace, providing additional space for a recreation room, den, or storage. Outside enjoy a fenced backyard with a covered patio, storage shed, and room for outdoor activities on a 0.17-acre lot. 3 year old roof. Washer/dryer less than 1 year old. Furnace 4 years old. Newer windows. Hallway full bath new vanity and flooring. Private driveway and additional street parking available. Located on a quiet no-thru street just off a cul-de-sac, this home offers excellent proximity to Twinbrook Metro Station, Rockville Pike, parks, and major commuter routes including I-270, I-495, and Veirs Mill Rd. Bus #44 is just a few blocks away, and the home is situated within the City of Rockville. Leased solar panels offer energy efficiency and help reduce utility costs. High rated schools!
Contact an agent
Home facts
- Year built:1953
- Listing ID #:MDMC2170304
- Added:115 day(s) ago
- Updated:September 29, 2025 at 07:35 AM
Rooms and interior
- Bedrooms:4
- Total bathrooms:2
- Full bathrooms:2
- Living area:1,998 sq. ft.
Heating and cooling
- Cooling:Central A/C
- Heating:Forced Air, Natural Gas
Structure and exterior
- Year built:1953
- Building area:1,998 sq. ft.
- Lot area:0.17 Acres
Schools
- High school:RICHARD MONTGOMERY
- Middle school:JULIUS WEST
- Elementary school:TWINBROOK
Utilities
- Water:Public
- Sewer:Public Sewer
Finances and disclosures
- Price:$549,900
- Price per sq. ft.:$275.23
- Tax amount:$5,972 (2024)
New listings near 1208 Autre Ct
- Coming SoonOpen Sat, 1 to 3pm
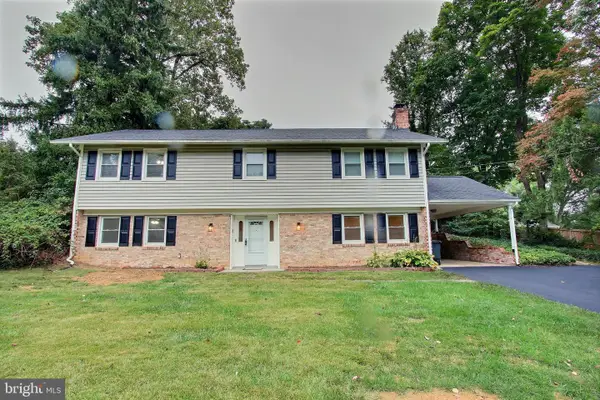 $689,900Coming Soon4 beds 3 baths
$689,900Coming Soon4 beds 3 baths17805 Park Mill Dr, ROCKVILLE, MD 20855
MLS# MDMC2201852Listed by: KELLER WILLIAMS CAPITAL PROPERTIES - New
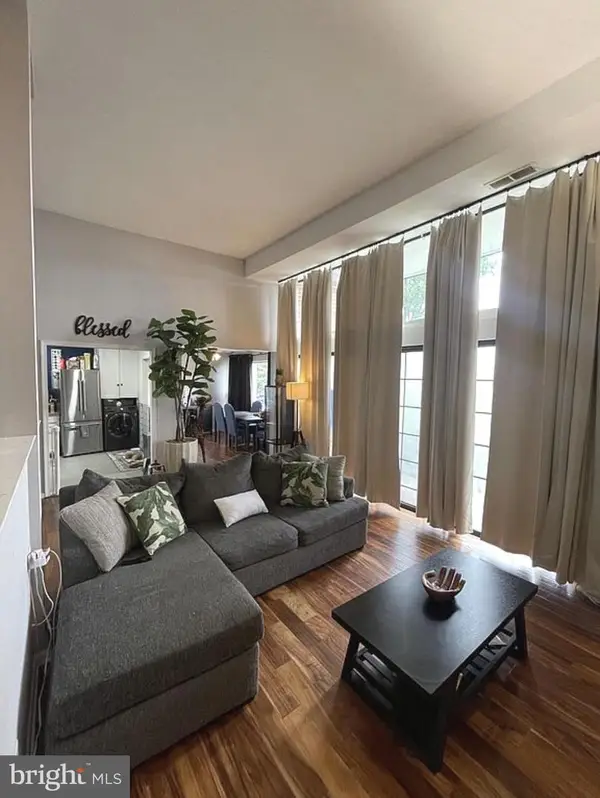 $259,000Active2 beds 1 baths1,093 sq. ft.
$259,000Active2 beds 1 baths1,093 sq. ft.2519 Baltimore Rd #2519-6, ROCKVILLE, MD 20853
MLS# MDMC2201834Listed by: KELLER WILLIAMS REALTY - New
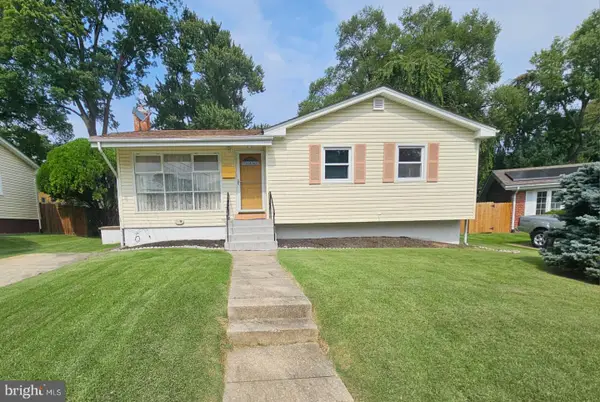 $550,000Active4 beds 2 baths1,506 sq. ft.
$550,000Active4 beds 2 baths1,506 sq. ft.4627 Glasgow Dr, ROCKVILLE, MD 20853
MLS# MDMC2201752Listed by: SMART REALTY, LLC - New
 $289,900Active1 beds 1 baths931 sq. ft.
$289,900Active1 beds 1 baths931 sq. ft.10101 Grosvenor Pl #214, ROCKVILLE, MD 20852
MLS# MDMC2201810Listed by: NEWSTAR 1ST REALTY, LLC - Coming Soon
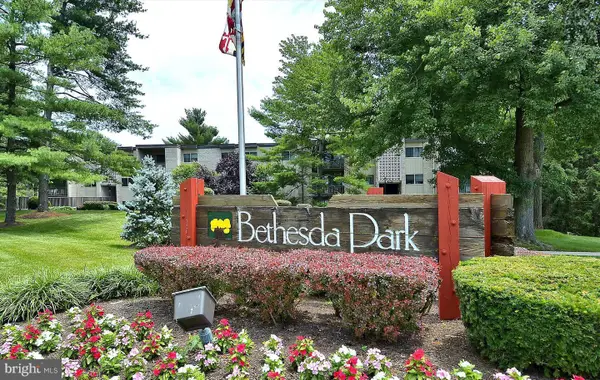 $260,000Coming Soon3 beds 1 baths
$260,000Coming Soon3 beds 1 baths12204 Braxfield Ct #233, ROCKVILLE, MD 20852
MLS# MDMC2201658Listed by: PEARSON SMITH REALTY, LLC - New
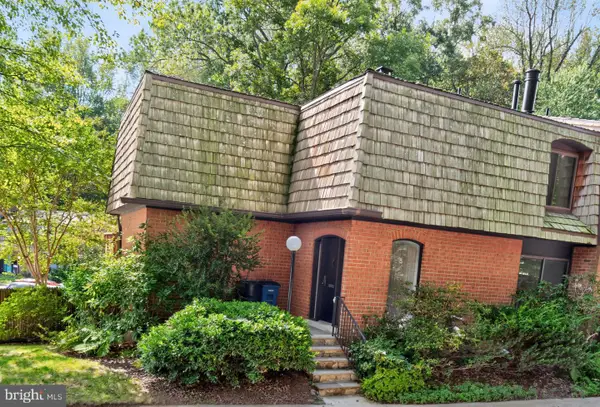 $790,000Active5 beds 4 baths2,573 sq. ft.
$790,000Active5 beds 4 baths2,573 sq. ft.10739 Deborah Dr, ROCKVILLE, MD 20854
MLS# MDMC2201782Listed by: LONG & FOSTER REAL ESTATE, INC. - Coming SoonOpen Sun, 2 to 4pm
 $698,750Coming Soon3 beds 3 baths
$698,750Coming Soon3 beds 3 baths408 Denham Rd, ROCKVILLE, MD 20851
MLS# MDMC2200692Listed by: TTR SOTHEBY'S INTERNATIONAL REALTY - New
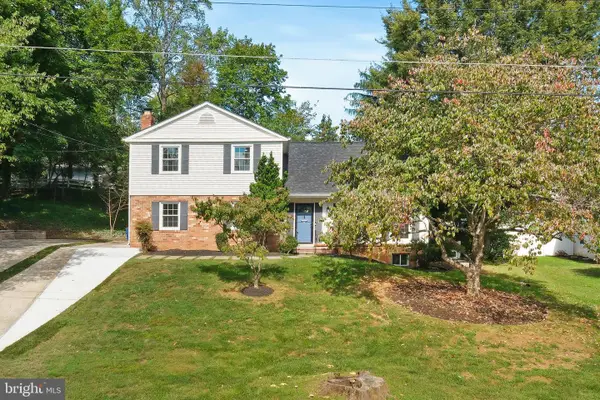 $745,000Active5 beds 3 baths2,415 sq. ft.
$745,000Active5 beds 3 baths2,415 sq. ft.14722 Myer Ter, ROCKVILLE, MD 20853
MLS# MDMC2201598Listed by: THE AGENCY DC - New
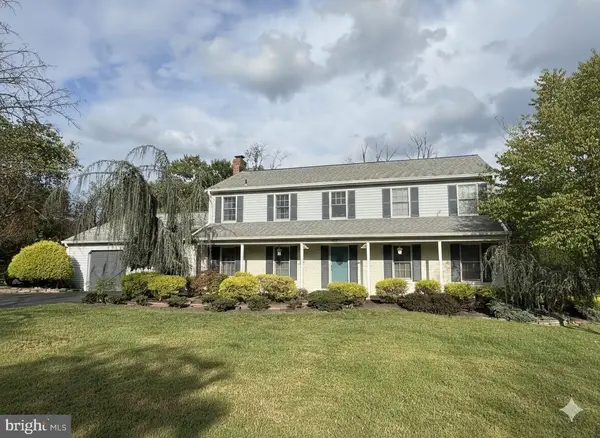 $1,387,170Active5 beds 4 baths3,485 sq. ft.
$1,387,170Active5 beds 4 baths3,485 sq. ft.13413 Glen Mill Rd, ROCKVILLE, MD 20850
MLS# MDMC2201628Listed by: COMPASS - New
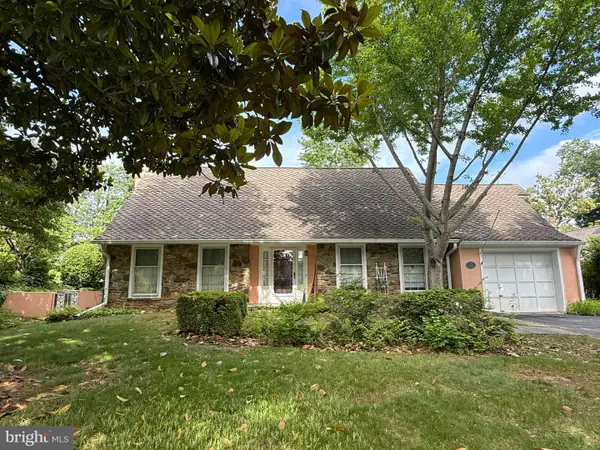 $979,000Active4 beds 4 baths2,531 sq. ft.
$979,000Active4 beds 4 baths2,531 sq. ft.11027 Ardwick Dr, ROCKVILLE, MD 20852
MLS# MDMC2201680Listed by: RE/MAX REALTY CENTRE, INC.
