12119 Greenleaf Ave, ROCKVILLE, MD 20854
Local realty services provided by:Better Homes and Gardens Real Estate Maturo
Upcoming open houses
- Sun, Sep 0701:00 pm - 03:00 pm
Listed by:irene wertheimer
Office:compass
MLS#:MDMC2196086
Source:BRIGHTMLS
Price summary
- Price:$1,200,000
- Price per sq. ft.:$384.99
About this home
OPEN HOUSE, SUNDAY, 9/7 1:00-3:00
Explore this exceptional home nestled in the highly sought-after Willerburn Acres community, where comfort, convenience, and style come together seamlessly. This detached residence features a timeless floor plan, offering four bedrooms, two and a half bathrooms, a finished basement, and a two-car garage. It showcases gleaming hardwood floors, recessed lighting, ceiling fans, fresh paint, and a versatile layout perfect for entertaining guests.
The main level includes a charming eat-in kitchen area, ideal for enjoying morning meals. The kitchen itself is equipped with granite countertops, beautiful wood cabinets, and stainless steel appliances, seamlessly connecting to the formal dining room. Additionally, you'll find a spacious living room, a cozy family room with a fireplace, a dedicated office space for those who work from home, a laundry room with ample storage, and a convenient powder room.
Upstairs, the primary suite awaits, complete with a walk-in closet, additional closets, and an en-suite bathroom. This floor is rounded out by three more generously-sized bedrooms, another full bathroom, and a walk-in linen closet. The lower level features a large finished recreation room, providing flexibility for various activities, along with plenty of storage space. The backyard offers privacy and includes a deck that's perfect for outdoor gatherings.
This home is ideally located, providing unparalleled access to nearby Bethesda, bus routes, and just a short ride to the metro and major commuter routes. You'll also find shopping, dining, public parks, top-rated schools, and trails nearby, offering a perfect blend of suburban tranquility and urban convenience. Don't miss the opportunity to make this extraordinary house your home, and enjoy a lifestyle of comfort, elegance, and ease.
Contact an agent
Home facts
- Year built:1969
- Listing ID #:MDMC2196086
- Added:1 day(s) ago
- Updated:September 04, 2025 at 05:42 PM
Rooms and interior
- Bedrooms:4
- Total bathrooms:3
- Full bathrooms:2
- Half bathrooms:1
- Living area:3,117 sq. ft.
Heating and cooling
- Cooling:Ceiling Fan(s), Central A/C
- Heating:Central, Natural Gas
Structure and exterior
- Year built:1969
- Building area:3,117 sq. ft.
- Lot area:0.25 Acres
Schools
- High school:WINSTON CHURCHILL
- Middle school:HERBERT HOOVER
- Elementary school:BEVERLY FARMS
Utilities
- Water:Public
- Sewer:Public Sewer
Finances and disclosures
- Price:$1,200,000
- Price per sq. ft.:$384.99
- Tax amount:$10,188 (2024)
New listings near 12119 Greenleaf Ave
- Coming SoonOpen Sat, 1 to 3pm
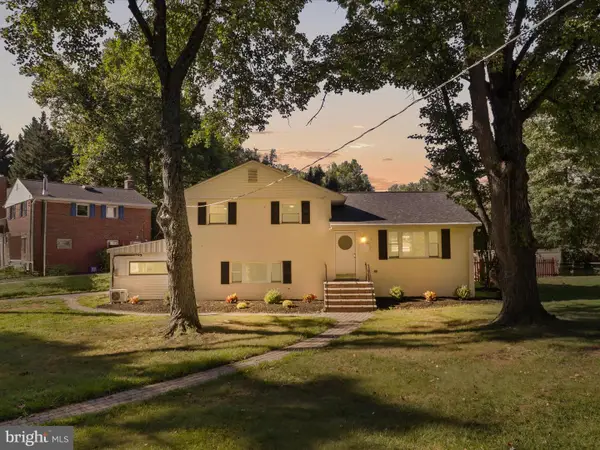 $645,000Coming Soon3 beds 2 baths
$645,000Coming Soon3 beds 2 baths12219 Hunters Ln, ROCKVILLE, MD 20852
MLS# MDMC2198106Listed by: KW METRO CENTER - Coming Soon
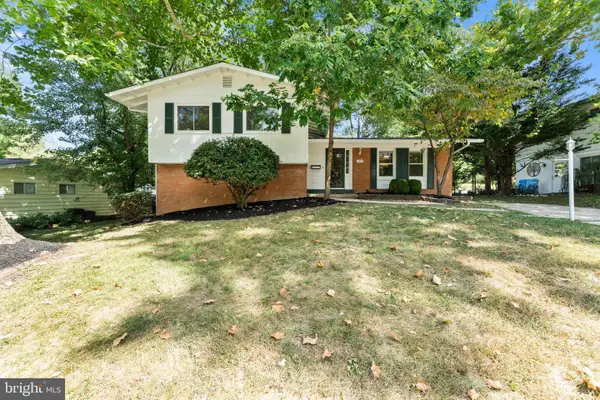 $624,999Coming Soon5 beds 3 baths
$624,999Coming Soon5 beds 3 baths4813 Kemper St, ROCKVILLE, MD 20853
MLS# MDMC2198208Listed by: OWN REAL ESTATE - Coming Soon
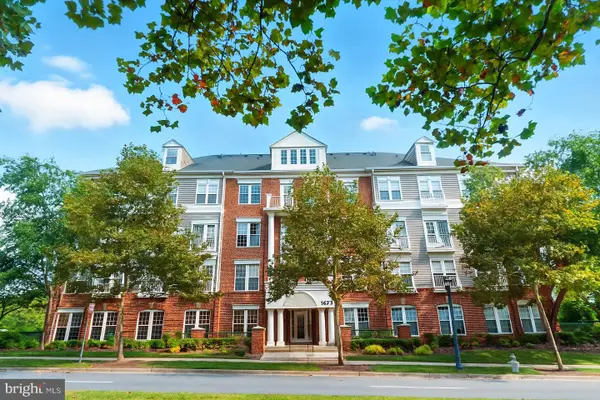 $460,000Coming Soon2 beds 2 baths
$460,000Coming Soon2 beds 2 baths1625 Piccard Dr #205, ROCKVILLE, MD 20850
MLS# MDMC2197788Listed by: COMPASS - Coming SoonOpen Sun, 2 to 4pm
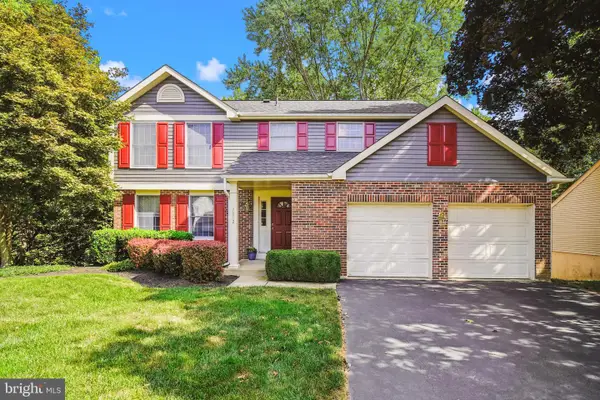 $779,000Coming Soon5 beds 4 baths
$779,000Coming Soon5 beds 4 baths7612 Epsilon Dr, ROCKVILLE, MD 20855
MLS# MDMC2198210Listed by: HARPER & RYAN REAL ESTATE, INC. - New
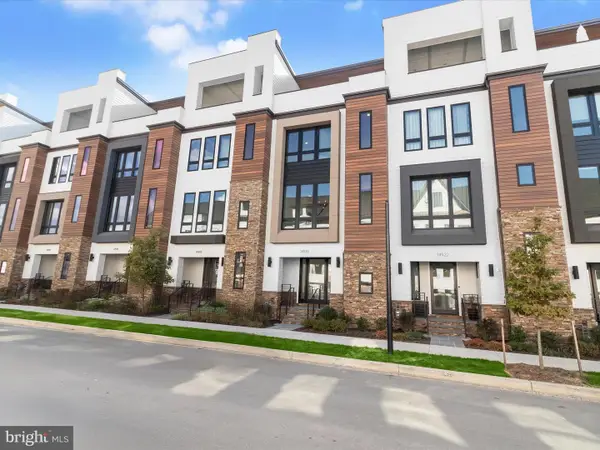 $1,300,000Active3 beds 5 baths2,400 sq. ft.
$1,300,000Active3 beds 5 baths2,400 sq. ft.14920 Dispatch St, ROCKVILLE, MD 20850
MLS# MDMC2198018Listed by: NORTHROP REALTY - New
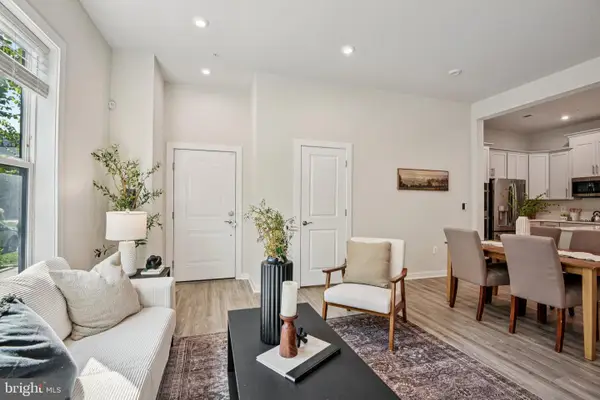 $539,900Active2 beds 3 baths1,714 sq. ft.
$539,900Active2 beds 3 baths1,714 sq. ft.16252 Connors Way, ROCKVILLE, MD 20855
MLS# MDMC2198082Listed by: REDFIN CORP - New
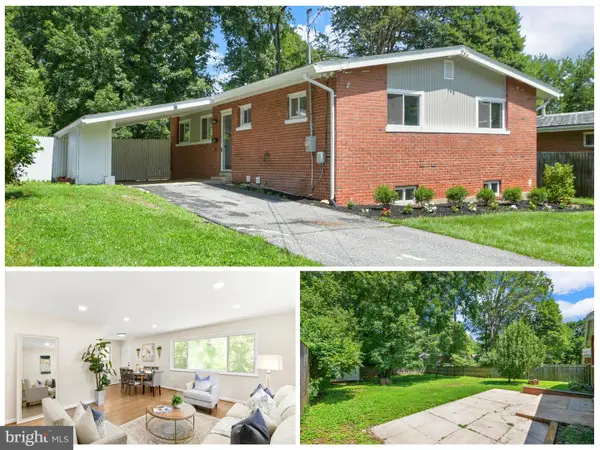 $585,000Active3 beds 2 baths1,860 sq. ft.
$585,000Active3 beds 2 baths1,860 sq. ft.12010 Galena Rd, ROCKVILLE, MD 20852
MLS# MDMC2198264Listed by: IMPACT MARYLAND REAL ESTATE - Coming SoonOpen Sat, 1 to 3pm
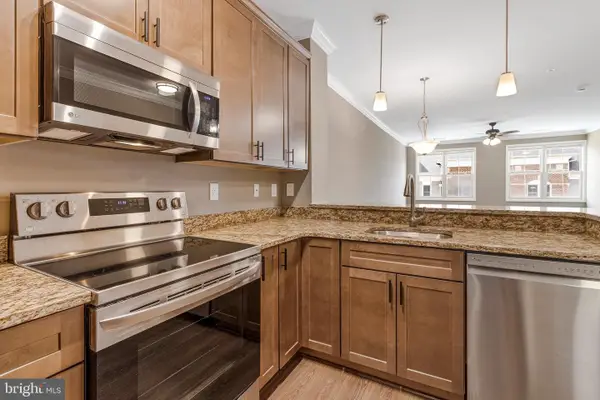 $449,000Coming Soon2 beds 3 baths
$449,000Coming Soon2 beds 3 baths801 Pleasant Dr #80115, ROCKVILLE, MD 20850
MLS# MDMC2197736Listed by: EXP REALTY, LLC - New
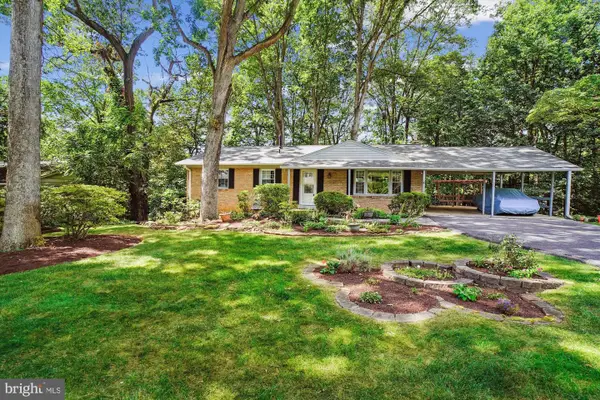 $609,000Active4 beds 3 baths1,738 sq. ft.
$609,000Active4 beds 3 baths1,738 sq. ft.17808 Caddy Dr, ROCKVILLE, MD 20855
MLS# MDMC2191840Listed by: LONG & FOSTER REAL ESTATE, INC.
