13 Farsta Ct, Rockville, MD 20850
Local realty services provided by:Better Homes and Gardens Real Estate GSA Realty
Listed by: john p. r. lee, claire e. crawford
Office: re/max realty services
MLS#:MDMC2190228
Source:BRIGHTMLS
Price summary
- Price:$784,000
- Price per sq. ft.:$402.46
- Monthly HOA dues:$229
About this home
Welcome to 13 Farsta Court— ***BE SURE TO VIEW THE VIRTUAL TOUR TO SEE THE VIDEO TOUR, 3-D TOUR, AND INTERACTIVE FLOOR PLANS*** — a beautifully updated 4-bedroom, 3-bathroom home tucked away on a quiet cul-de-sac in a highly desirable Rockville neighborhood. This light-filled split-level features hardwood floors throughout the main level bedrooms, an updated kitchen, and a spacious living room with a cozy fireplace and soaring cathedral ceilings. All three bathrooms have been tastefully renovated, offering modern style and comfort. ------------
The finished walkout basement provides flexible space for a rec room, home office, or guest suite. Enjoy outdoor living on the upper deck or the lower-level patio—perfect for relaxing or entertaining. A 1-car garage adds convenience, and the community offers fantastic amenities, including a pool, tennis courts, and a basketball court. -------------
With quick access to I-270, the Metro, and downtown Rockville, this home combines suburban tranquility with unbeatable convenience. Don’t miss it!
Contact an agent
Home facts
- Year built:1972
- Listing ID #:MDMC2190228
- Added:128 day(s) ago
- Updated:November 15, 2025 at 04:12 PM
Rooms and interior
- Bedrooms:4
- Total bathrooms:3
- Full bathrooms:3
- Living area:1,948 sq. ft.
Heating and cooling
- Cooling:Central A/C
- Heating:Central, Natural Gas
Structure and exterior
- Roof:Shingle
- Year built:1972
- Building area:1,948 sq. ft.
- Lot area:0.24 Acres
Schools
- High school:RICHARD MONTGOMERY
- Middle school:JULIUS WEST
- Elementary school:BAYARD RUSTIN
Utilities
- Water:Public
- Sewer:Public Sewer
Finances and disclosures
- Price:$784,000
- Price per sq. ft.:$402.46
- Tax amount:$9,647 (2024)
New listings near 13 Farsta Ct
- Coming Soon
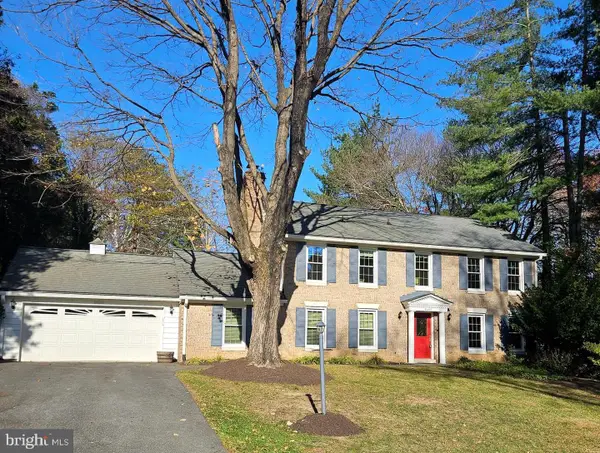 $850,000Coming Soon4 beds 4 baths
$850,000Coming Soon4 beds 4 baths4605 Sunflower Dr, ROCKVILLE, MD 20853
MLS# MDMC2208186Listed by: LONG & FOSTER REAL ESTATE, INC. - Open Sat, 1 to 3pmNew
 $549,000Active4 beds 4 baths2,940 sq. ft.
$549,000Active4 beds 4 baths2,940 sq. ft.2 Beauvoir Ct, ROCKVILLE, MD 20855
MLS# MDMC2204606Listed by: TTR SOTHEBY'S INTERNATIONAL REALTY - Coming Soon
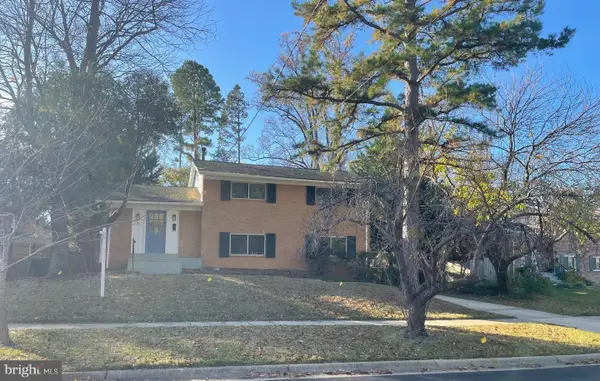 $789,000Coming Soon4 beds 3 baths
$789,000Coming Soon4 beds 3 baths1618 Martha Ter, ROCKVILLE, MD 20852
MLS# MDMC2206082Listed by: THE AGENCY DC - Open Sun, 2 to 4pmNew
 $1,125,000Active4 beds 4 baths3,136 sq. ft.
$1,125,000Active4 beds 4 baths3,136 sq. ft.1511 Blue Meadow Rd, POTOMAC, MD 20854
MLS# MDMC2206276Listed by: LONG & FOSTER REAL ESTATE, INC. - New
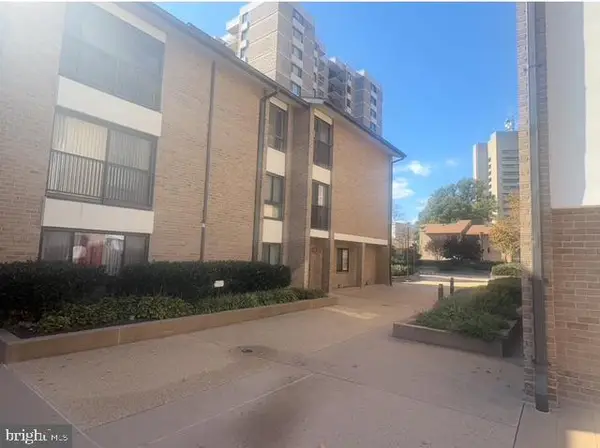 $85,000Active2 beds 2 baths1,391 sq. ft.
$85,000Active2 beds 2 baths1,391 sq. ft.150 Monroe St #150-302, ROCKVILLE, MD 20850
MLS# MDMC2206964Listed by: ASHLAND AUCTION GROUP LLC - New
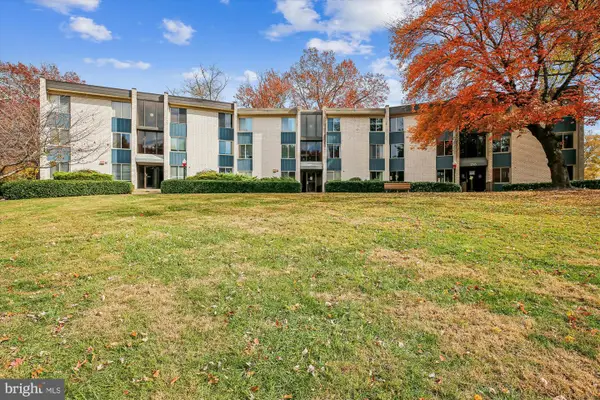 $220,000Active1 beds 1 baths943 sq. ft.
$220,000Active1 beds 1 baths943 sq. ft.2517 Baltimore Rd #2517-1, ROCKVILLE, MD 20853
MLS# MDMC2207424Listed by: BATTLE PROPERTY GROUP, LLC - Open Sat, 1 to 3pmNew
 $840,000Active3 beds 4 baths2,935 sq. ft.
$840,000Active3 beds 4 baths2,935 sq. ft.12204 Tildenwood Dr, ROCKVILLE, MD 20852
MLS# MDMC2207606Listed by: COMPASS - Open Sun, 2 to 4pmNew
 $635,000Active3 beds 3 baths1,886 sq. ft.
$635,000Active3 beds 3 baths1,886 sq. ft.802 Grand Champion Dr #402, ROCKVILLE, MD 20850
MLS# MDMC2207886Listed by: COMPASS - Open Sat, 2 to 4pmNew
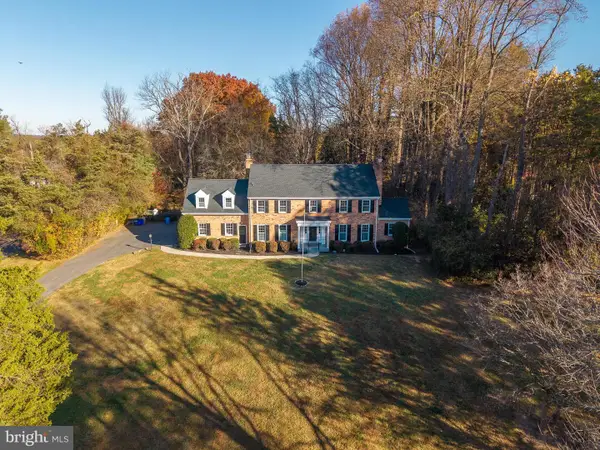 $999,000Active6 beds 4 baths3,221 sq. ft.
$999,000Active6 beds 4 baths3,221 sq. ft.5709 Foggy Ln, ROCKVILLE, MD 20855
MLS# MDMC2207934Listed by: LONG & FOSTER REAL ESTATE, INC. - Open Sun, 1 to 4pm
 $1,030,000Pending3 beds 4 baths2,472 sq. ft.
$1,030,000Pending3 beds 4 baths2,472 sq. ft.11322 Hollowstone Dr, ROCKVILLE, MD 20852
MLS# MDMC2207970Listed by: NITRO REALTY
