13400 Tangier Pl, Rockville, MD 20853
Local realty services provided by:Better Homes and Gardens Real Estate Community Realty
Upcoming open houses
- Sun, Oct 1201:00 pm - 04:00 pm
Listed by:erich w cabe
Office:compass
MLS#:MDMC2203098
Source:BRIGHTMLS
Price summary
- Price:$549,000
- Price per sq. ft.:$249.89
About this home
Offers, if any, due 10/15 at 12 PM. <br>
Expanded and beautifully renovated over the years, this stunning Wheaton Woods home offers over 2,600 sq. ft. of space on a spacious 0.26-acre corner lot.
The main level features a generous floor plan with 3 bedrooms and 2 full bathrooms, including a large primary suite with high ceilings, a walk-in closet, and a private bath. A front sitting room or office provides flexible space, while the tidy eat-in kitchen offers room for a table and everyday convenience. The spacious living room, highlighted by soaring cathedral ceilings, opens to a tranquil rear deck and yard — perfect for relaxing or entertaining.
The lower level includes another full bath, a workshop, a large safe, and a semi-finished room ideal for a recreation room, den, or potential 4th bedroom.
Set in an incredibly convenient location, this home combines comfort, space, and practicality in one desirable package.
Contact an agent
Home facts
- Year built:1959
- Listing ID #:MDMC2203098
- Added:2 day(s) ago
- Updated:October 12, 2025 at 01:30 AM
Rooms and interior
- Bedrooms:3
- Total bathrooms:3
- Full bathrooms:3
- Living area:2,197 sq. ft.
Heating and cooling
- Cooling:Central A/C
- Heating:Forced Air, Natural Gas
Structure and exterior
- Roof:Architectural Shingle
- Year built:1959
- Building area:2,197 sq. ft.
- Lot area:0.26 Acres
Schools
- High school:WHEATON
- Middle school:PARKLAND
- Elementary school:WHEATON WOODS
Utilities
- Water:Public
- Sewer:Public Sewer
Finances and disclosures
- Price:$549,000
- Price per sq. ft.:$249.89
- Tax amount:$5,833 (2024)
New listings near 13400 Tangier Pl
- New
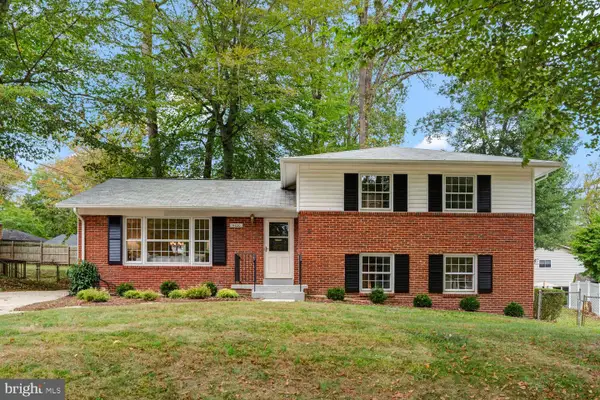 $649,000Active5 beds 3 baths2,436 sq. ft.
$649,000Active5 beds 3 baths2,436 sq. ft.14020 Drake Dr, ROCKVILLE, MD 20853
MLS# MDMC2203394Listed by: LONG & FOSTER REAL ESTATE, INC. - Coming Soon
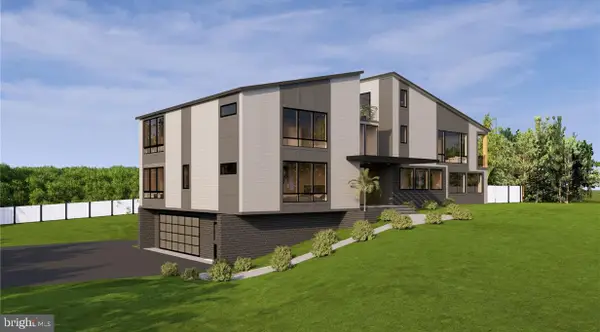 $2,500,000Coming Soon5 beds 7 baths
$2,500,000Coming Soon5 beds 7 baths4825 Great Oak Rd, ROCKVILLE, MD 20853
MLS# MDMC2191614Listed by: KELLER WILLIAMS CAPITAL PROPERTIES - Open Sun, 1 to 3:30pmNew
 $435,000Active2 beds 3 baths1,208 sq. ft.
$435,000Active2 beds 3 baths1,208 sq. ft.801 Pleasant Dr #80108, ROCKVILLE, MD 20850
MLS# MDMC2202668Listed by: STUART & MAURY, INC. - New
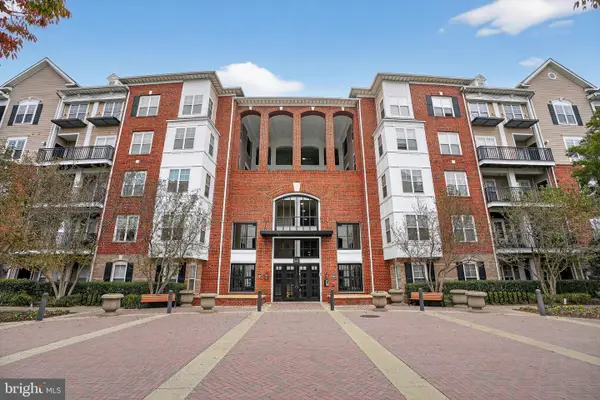 $291,000Active1 beds 1 baths854 sq. ft.
$291,000Active1 beds 1 baths854 sq. ft.501 Hungerford Dr #145, ROCKVILLE, MD 20850
MLS# MDMC2203608Listed by: REAL BROKER, LLC - Coming Soon
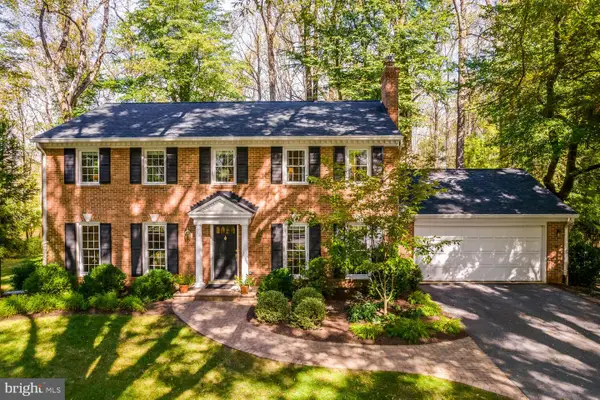 $899,000Coming Soon5 beds 3 baths
$899,000Coming Soon5 beds 3 baths5009 Jasmine Dr, ROCKVILLE, MD 20853
MLS# MDMC2203444Listed by: LONG & FOSTER REAL ESTATE, INC. - Open Sun, 2 to 4pmNew
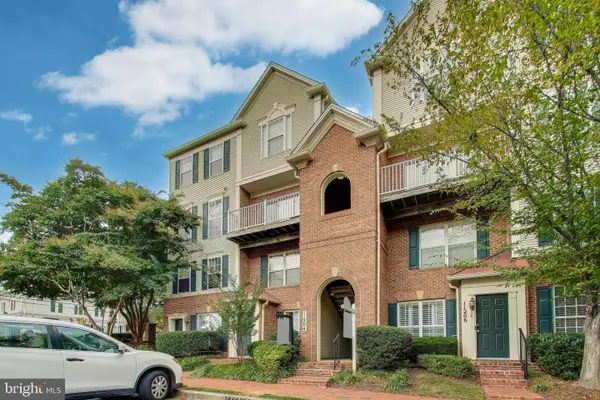 $545,000Active2 beds 3 baths1,180 sq. ft.
$545,000Active2 beds 3 baths1,180 sq. ft.11204 Edson Park Pl #7, ROCKVILLE, MD 20852
MLS# MDMC2203196Listed by: KW METRO CENTER - Open Sun, 2 to 4pmNew
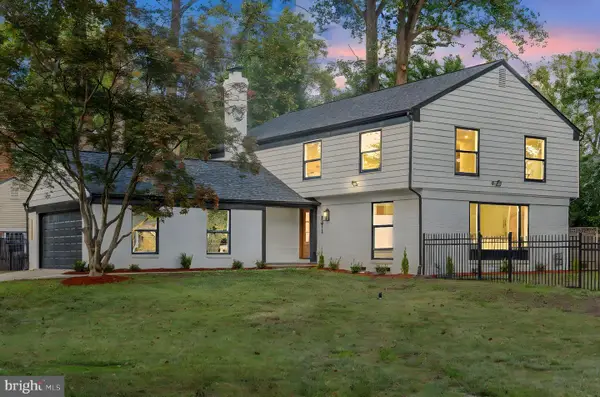 $1,335,000Active4 beds 3 baths3,039 sq. ft.
$1,335,000Active4 beds 3 baths3,039 sq. ft.8511 Hunter Creek Trl, ROCKVILLE, MD 20854
MLS# MDMC2203134Listed by: THE AGENCY DC - Open Sun, 2 to 4pmNew
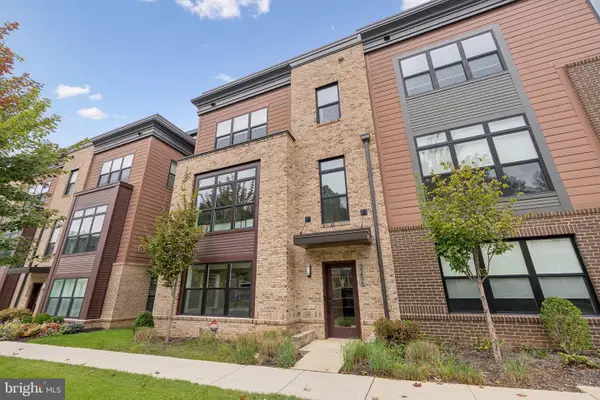 $1,595,000Active4 beds 5 baths2,740 sq. ft.
$1,595,000Active4 beds 5 baths2,740 sq. ft.3256 Royal Fern Pl, ROCKVILLE, MD 20852
MLS# MDMC2203370Listed by: COMPASS - Coming Soon
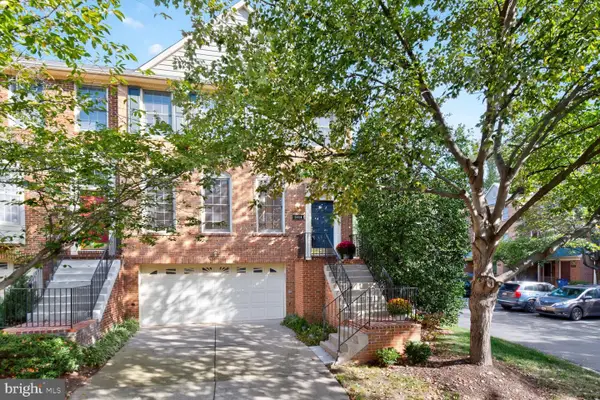 $1,100,000Coming Soon4 beds 4 baths
$1,100,000Coming Soon4 beds 4 baths5601 Whitney Mill, ROCKVILLE, MD 20852
MLS# MDMC2203630Listed by: EXP REALTY, LLC
