13413 Glen Mill Rd #as Is, Rockville, MD 20850
Local realty services provided by:Better Homes and Gardens Real Estate Premier
13413 Glen Mill Rd #as Is,Rockville, MD 20850
$997,500
- 4 Beds
- 3 Baths
- 2,707 sq. ft.
- Single family
- Pending
Listed by: jorge p montalvan
Office: compass
MLS#:MDMC2201622
Source:BRIGHTMLS
Price summary
- Price:$997,500
- Price per sq. ft.:$368.49
About this home
Discover a hidden gem of an exclusive Glen Hills enclave: 13413 Glen Mill Rd, a classic ranch residence offering both character and opportunity. Built in 1973, this home offers almost 3,900 SF of space and is set on a nearly one-acre lot, offering rare privacy and expansive outdoor space in a coveted neighborhood.
Step inside to find hardwood floors and a gracious, oversized sitting room flowing effortlessly into a formal dining area — perfect for entertaining. Through the home’s airy layout, you'll discover an enormous living room with dramatic exposed beams, bathed in natural light pouring in from one of the largest sunrooms you’ll ever see. This vaulted-ceiling sunroom — with windows on every side — adds over 400 sq ft of versatile living space. The kitchen anchors the main level, while down the hall, a full bath and sizable walk-in hall closet lead to three additional bedrooms — each thoughtfully designed with ample closet space. The lower level awaits your creativity, offering a blank canvas perfect for a home theater, gym, and guest suite. Practical comforts include an oversized two-car garage, a long driveway, and the peace of mind of no HOA.
Just minutes away, you can enjoy Rockville Town Square’s vibrant mix of boutique shops, cafés, and restaurants, while nature lovers can explore nearby trails and destinations like Croydon Creek Nature Center and Cabin John Regional Park. You'll also benefit from wonderful connectivity, with convenient access to the Red Line Metro via Rockville or Twinbrook stations as well as multiple Ride On and Metrobus routes.
With immaculate bones, wonderful light, and abundant space, this home is a haven awaiting your finishing touches or those by an available, experienced contractor team — perfect for those who value both distinction, customization, and potential.
*If you would like to consider what it would look like to buy this home renovated, please consider MLS #MDMC2201628*
Contact an agent
Home facts
- Year built:1973
- Listing ID #:MDMC2201622
- Added:46 day(s) ago
- Updated:November 16, 2025 at 08:28 AM
Rooms and interior
- Bedrooms:4
- Total bathrooms:3
- Full bathrooms:2
- Half bathrooms:1
- Living area:2,707 sq. ft.
Heating and cooling
- Cooling:Central A/C
- Heating:Central, Electric
Structure and exterior
- Year built:1973
- Building area:2,707 sq. ft.
- Lot area:0.92 Acres
Schools
- High school:THOMAS S. WOOTTON
- Middle school:ROBERT FROST
- Elementary school:FALLSMEAD
Utilities
- Water:Public
Finances and disclosures
- Price:$997,500
- Price per sq. ft.:$368.49
- Tax amount:$9,553 (2025)
New listings near 13413 Glen Mill Rd #as Is
- New
 $789,000Active4 beds 4 baths1,900 sq. ft.
$789,000Active4 beds 4 baths1,900 sq. ft.10520 Pine Haven Ter, ROCKVILLE, MD 20852
MLS# MDMC2208306Listed by: COMPASS - Coming Soon
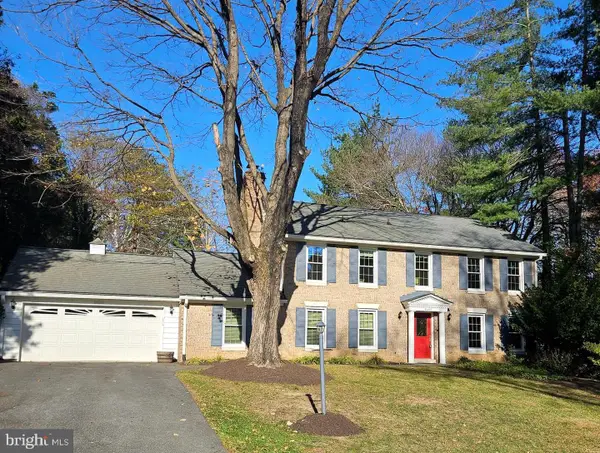 $850,000Coming Soon4 beds 4 baths
$850,000Coming Soon4 beds 4 baths4605 Sunflower Dr, ROCKVILLE, MD 20853
MLS# MDMC2208186Listed by: LONG & FOSTER REAL ESTATE, INC. - Open Sun, 1 to 3pmNew
 $549,000Active4 beds 4 baths2,940 sq. ft.
$549,000Active4 beds 4 baths2,940 sq. ft.2 Beauvoir Ct, ROCKVILLE, MD 20855
MLS# MDMC2204606Listed by: TTR SOTHEBY'S INTERNATIONAL REALTY - Coming Soon
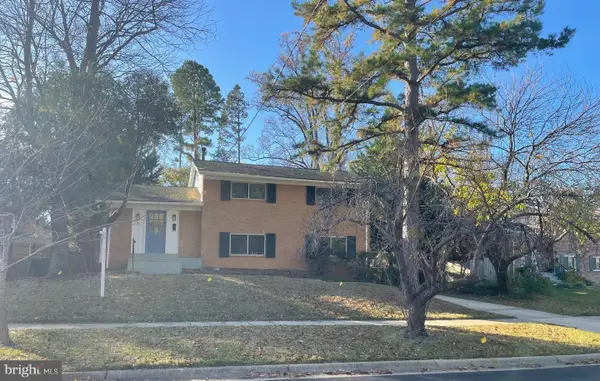 $789,000Coming Soon4 beds 3 baths
$789,000Coming Soon4 beds 3 baths1618 Martha Ter, ROCKVILLE, MD 20852
MLS# MDMC2206082Listed by: THE AGENCY DC - Open Sun, 2 to 4pmNew
 $1,125,000Active4 beds 4 baths3,136 sq. ft.
$1,125,000Active4 beds 4 baths3,136 sq. ft.1511 Blue Meadow Rd, POTOMAC, MD 20854
MLS# MDMC2206276Listed by: LONG & FOSTER REAL ESTATE, INC. 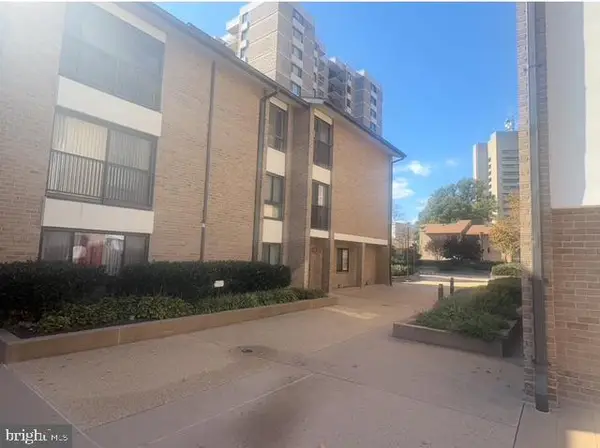 $85,000Active2 beds 2 baths1,391 sq. ft.
$85,000Active2 beds 2 baths1,391 sq. ft.150 Monroe St #150-302, ROCKVILLE, MD 20850
MLS# MDMC2206964Listed by: ASHLAND AUCTION GROUP LLC- New
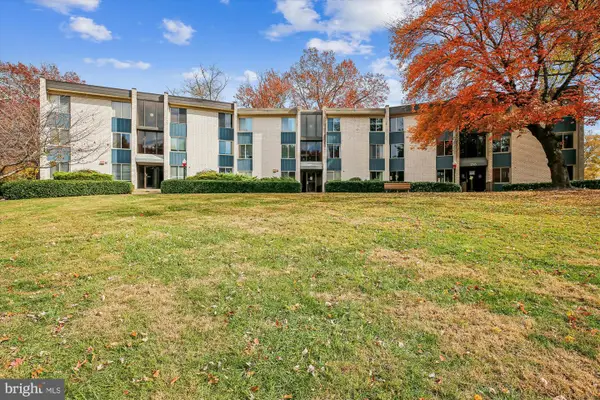 $220,000Active1 beds 1 baths943 sq. ft.
$220,000Active1 beds 1 baths943 sq. ft.2517 Baltimore Rd #2517-1, ROCKVILLE, MD 20853
MLS# MDMC2207424Listed by: BATTLE PROPERTY GROUP, LLC - Open Sun, 1 to 3pmNew
 $840,000Active3 beds 4 baths2,935 sq. ft.
$840,000Active3 beds 4 baths2,935 sq. ft.12204 Tildenwood Dr, ROCKVILLE, MD 20852
MLS# MDMC2207606Listed by: COMPASS - Open Sun, 2 to 4pmNew
 $635,000Active3 beds 3 baths1,886 sq. ft.
$635,000Active3 beds 3 baths1,886 sq. ft.802 Grand Champion Dr #402, ROCKVILLE, MD 20850
MLS# MDMC2207886Listed by: COMPASS - Open Sun, 1 to 4pmNew
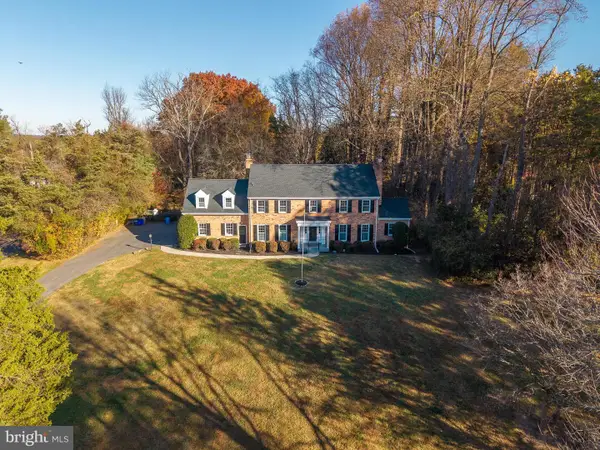 $999,000Active6 beds 4 baths3,221 sq. ft.
$999,000Active6 beds 4 baths3,221 sq. ft.5709 Foggy Ln, ROCKVILLE, MD 20855
MLS# MDMC2207934Listed by: LONG & FOSTER REAL ESTATE, INC.
