13605 Glen Mill Dr, ROCKVILLE, MD 20850
Local realty services provided by:Better Homes and Gardens Real Estate Murphy & Co.
13605 Glen Mill Dr,ROCKVILLE, MD 20850
$2,195,000
- 5 Beds
- 6 Baths
- 6,975 sq. ft.
- Single family
- Active
Upcoming open houses
- Sun, Sep 0701:00 pm - 04:00 pm
Listed by:elizabeth potemra
Office:long & foster real estate, inc.
MLS#:MDMC2198604
Source:BRIGHTMLS
Price summary
- Price:$2,195,000
- Price per sq. ft.:$314.7
About this home
Get the new construction feeling without the wait! This nine-months-new home has all the latest features. The ultramodern farmhouse style earned it Pinterest accolades last year when it was being built. Situated on a wooded lot with room for a pool in the back, and priced to add your own custom created basement. The open floorplan on the main level features a show stopping two story great room with floor to ceiling windows and full height fireplace surround. The gourmet kitchen is equipped with a gorgeous oversized quartz island, stainless Thermador appliances and tons of cabinet storage as well as a big walk in pantry. There is also a morning room, office, separate bedroom en-suite with walk in shower and closet and a mudroom between the kitchen and garage. Upstairs, the primary suite includes his and her walk in closets, a large full shower, two separate vanities and a soaking tub. A princess suite as well as two additional bedrooms with jack and jill bath and the laundry room round out this level. The basement includes a full bath with tub and is unfinished but includes a walk up to the back yard. This home is ideally located near the amenities for both Rockville and Potomac - Park Potomac, Cabin John Shopping Center, CAVA, Balducci's at Wildwood Shopping Center, Potomac Village and minutes to the Rockville METRO. You will want to see this one in person!
Contact an agent
Home facts
- Year built:2024
- Listing ID #:MDMC2198604
- Added:1 day(s) ago
- Updated:September 06, 2025 at 01:34 AM
Rooms and interior
- Bedrooms:5
- Total bathrooms:6
- Full bathrooms:5
- Half bathrooms:1
- Living area:6,975 sq. ft.
Heating and cooling
- Cooling:Central A/C
- Heating:Forced Air, Natural Gas
Structure and exterior
- Year built:2024
- Building area:6,975 sq. ft.
- Lot area:1.01 Acres
Schools
- High school:THOMAS S. WOOTTON
- Middle school:ROBERT FROST
- Elementary school:FALLSMEAD
Utilities
- Water:Public
- Sewer:Public Sewer
Finances and disclosures
- Price:$2,195,000
- Price per sq. ft.:$314.7
- Tax amount:$1,858 (2025)
New listings near 13605 Glen Mill Dr
- Coming Soon
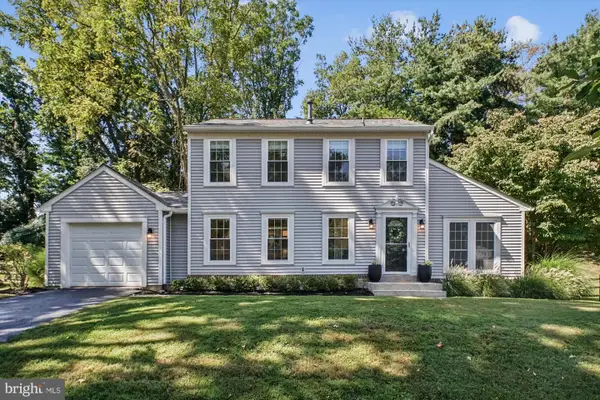 $950,000Coming Soon3 beds 4 baths
$950,000Coming Soon3 beds 4 baths1058 Pipestem Pl, POTOMAC, MD 20854
MLS# MDMC2198130Listed by: LONG & FOSTER REAL ESTATE, INC. - Coming SoonOpen Sun, 11:30am to 1:30pm
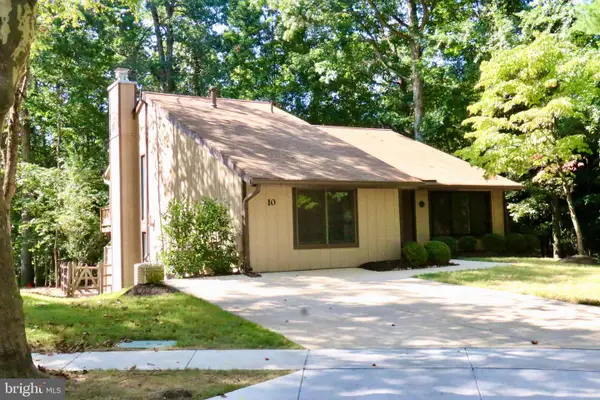 $725,000Coming Soon4 beds 3 baths
$725,000Coming Soon4 beds 3 baths10 Scandia Way, ROCKVILLE, MD 20850
MLS# MDMC2196272Listed by: CORCORAN MCENEARNEY - New
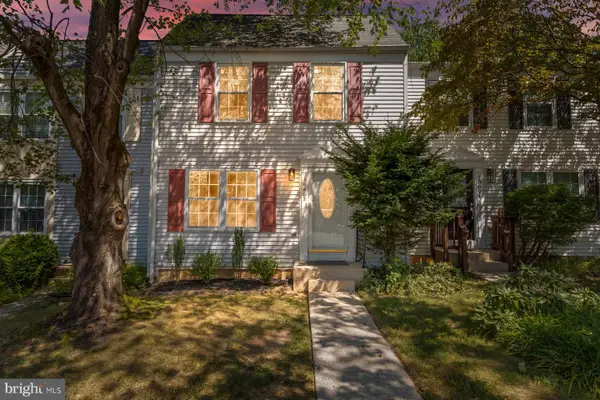 $600,000Active3 beds 4 baths1,650 sq. ft.
$600,000Active3 beds 4 baths1,650 sq. ft.10603 Tuppence Ct, ROCKVILLE, MD 20850
MLS# MDMC2198480Listed by: SAMSON PROPERTIES - New
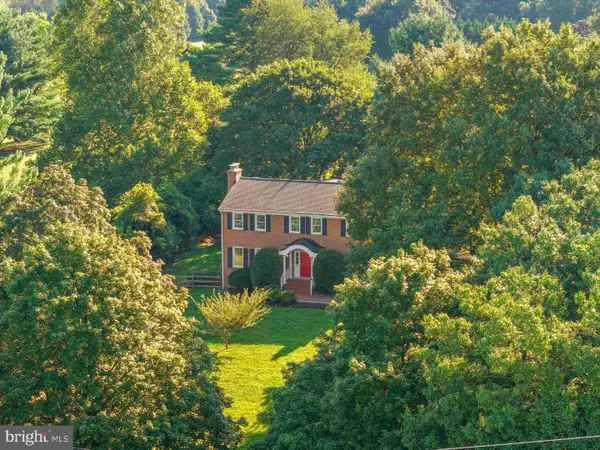 $875,000Active6 beds 6 baths3,993 sq. ft.
$875,000Active6 beds 6 baths3,993 sq. ft.17401 Bowie Mill Rd, ROCKVILLE, MD 20855
MLS# MDMC2194230Listed by: TTR SOTHEBY'S INTERNATIONAL REALTY - New
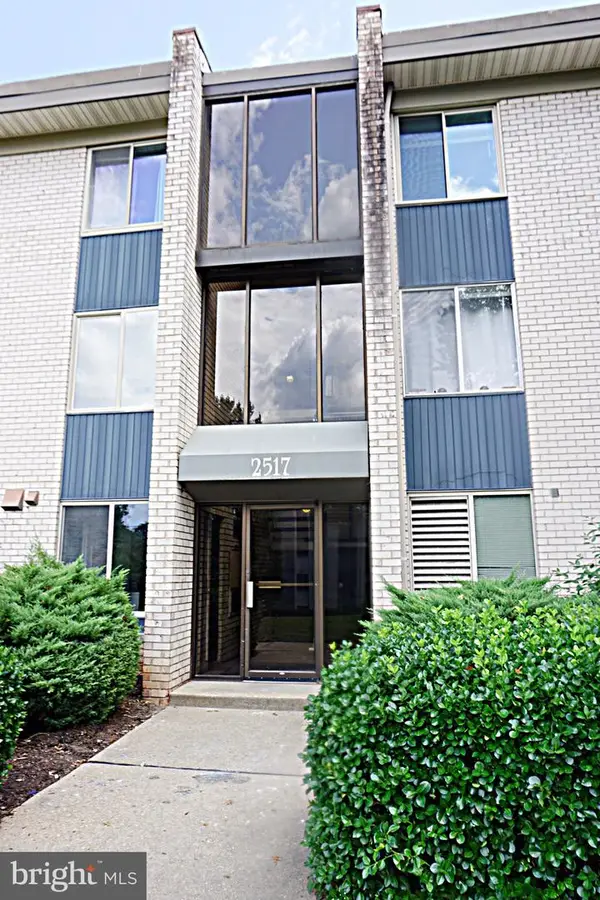 $259,900Active2 beds 1 baths1,083 sq. ft.
$259,900Active2 beds 1 baths1,083 sq. ft.2517 Baltimore Rd #2517-5, ROCKVILLE, MD 20853
MLS# MDMC2198188Listed by: PRESTIGE REALTY LLC - Open Sun, 2 to 4pmNew
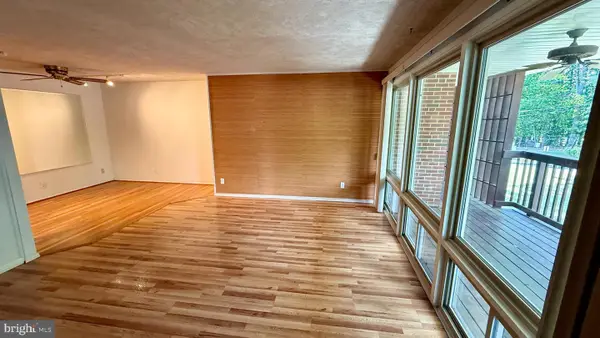 $245,000Active2 beds 1 baths760 sq. ft.
$245,000Active2 beds 1 baths760 sq. ft.170 Talbott St #204, ROCKVILLE, MD 20852
MLS# MDMC2198442Listed by: LIBRA REALTY, LLC - Open Sat, 2 to 4pmNew
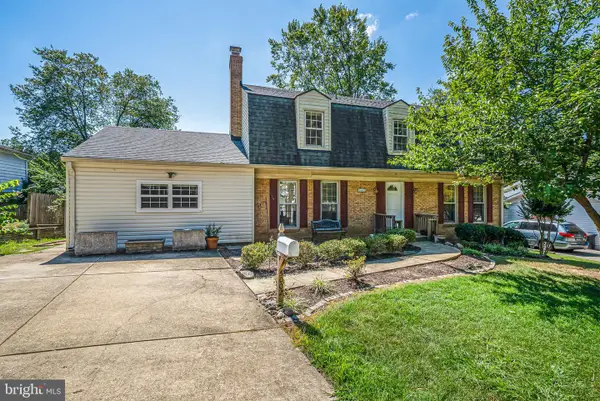 $775,000Active5 beds 4 baths3,282 sq. ft.
$775,000Active5 beds 4 baths3,282 sq. ft.5002 Butternut Dr, ROCKVILLE, MD 20853
MLS# MDMC2193370Listed by: TTR SOTHEBY'S INTERNATIONAL REALTY - New
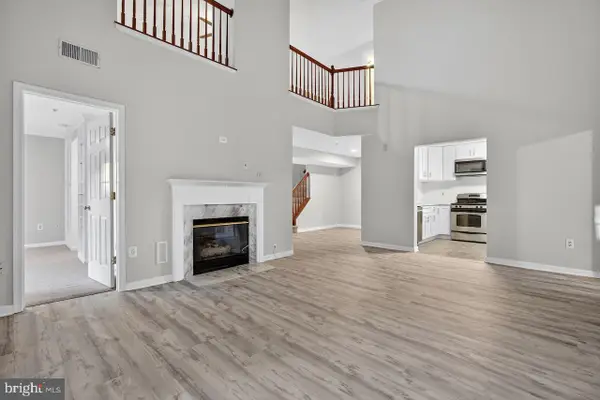 $459,000Active2 beds 2 baths1,739 sq. ft.
$459,000Active2 beds 2 baths1,739 sq. ft.15307 Diamond Cove Ter #6-d, ROCKVILLE, MD 20850
MLS# MDMC2198380Listed by: CENTURION PROPERTIES - New
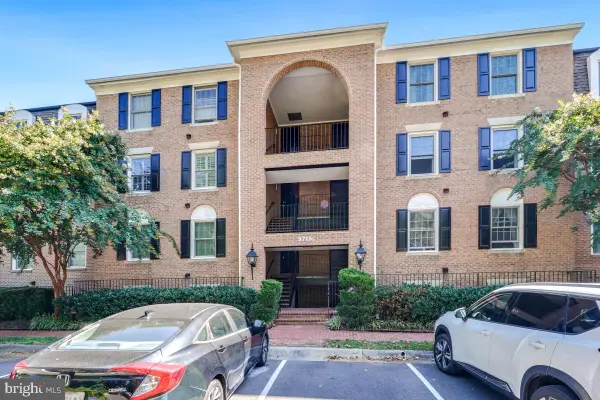 $525,000Active2 beds 2 baths1,174 sq. ft.
$525,000Active2 beds 2 baths1,174 sq. ft.5715 Brewer House Cir #t-1, ROCKVILLE, MD 20852
MLS# MDMC2198344Listed by: RE/MAX REALTY GROUP
