5715 Brewer House Cir #t-1, ROCKVILLE, MD 20852
Local realty services provided by:Better Homes and Gardens Real Estate Reserve
5715 Brewer House Cir #t-1,ROCKVILLE, MD 20852
$525,000
- 2 Beds
- 2 Baths
- 1,174 sq. ft.
- Condominium
- Active
Listed by:nathan b dart
Office:re/max realty group
MLS#:MDMC2198344
Source:BRIGHTMLS
Price summary
- Price:$525,000
- Price per sq. ft.:$447.19
About this home
Spacious Ground-Level Condo in the Desirable Tuckerman Station Community!
Welcome home to this beautifully renovated condo offering over 1,100 square feet of comfortable living space with 2 bedrooms, 2 bathrooms, and a versatile den. Enjoy the convenience of in-unit laundry and assigned parking.
Inside, a welcoming entry opens to durable LVP flooring that flows throughout the home. The open-concept living and dining area is filled with natural light, creating a warm and inviting atmosphere. Just off the living area, the den—with its own closet—is ideal for a home office or potential third bedroom.
The kitchen has been fully updated with quartz countertops, premium KitchenAid appliances including
a Kitchen Aid Double Oven Electric Range with Self-Cleaning Convection Oven and Kitchen Aid 1.1 cu. ft. Microwave, and Maytag Side by Side Refrigerator with Exterior Ice and Water Dispenser (crushed and regular ice), ample cabinetry, and a stunning hand-painted Mediterranean tile backsplash. The dining area extends to a bright sunroom featuring additional storage and sliding glass doors for seamless indoor/outdoor living. From here, enjoy tranquil views of lush green space and mature trees that offer both privacy and beauty.
The spacious primary suite boasts a walk-in closet and a luxurious renovated ensuite with a modern dual-sink vanity, fog-free makeup mirror with multiple light settings, a new shower, new Kohler toilet, and eye-catching designer tile. The secondary bedroom is well sized with access to the updated hall bath featuring fresh tile flooring, new Kohler toilet, new bold navy cabinetry, and a new medicine cabinet. Brand-new window treatments throughout the home add comfort and privacy.
Community amenities include a swimming pool, tennis courts, playground, and water included in the condo fee—enhancing the ease and enjoyment of life at Tuckerman Station.
Don’t miss this move-in ready gem—schedule your showing today!
Contact an agent
Home facts
- Year built:1986
- Listing ID #:MDMC2198344
- Added:1 day(s) ago
- Updated:September 06, 2025 at 01:34 AM
Rooms and interior
- Bedrooms:2
- Total bathrooms:2
- Full bathrooms:2
- Living area:1,174 sq. ft.
Heating and cooling
- Cooling:Central A/C
- Heating:Electric, Forced Air
Structure and exterior
- Year built:1986
- Building area:1,174 sq. ft.
Schools
- High school:WALTER JOHNSON
- Middle school:NORTH BETHESDA
- Elementary school:KENSINGTON PARKWOOD
Utilities
- Water:Public
- Sewer:Public Sewer
Finances and disclosures
- Price:$525,000
- Price per sq. ft.:$447.19
- Tax amount:$4,680 (2024)
New listings near 5715 Brewer House Cir #t-1
- Open Sun, 1 to 4pmNew
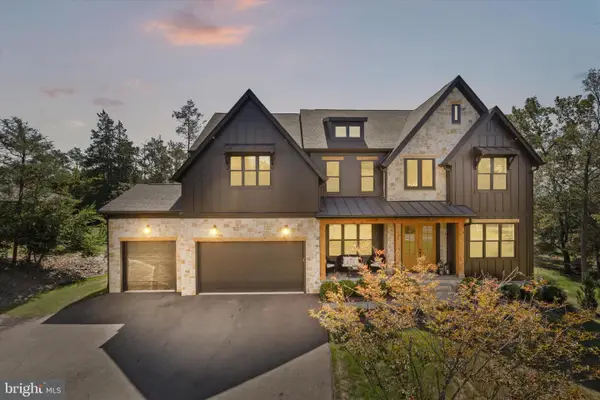 $2,195,000Active5 beds 6 baths6,975 sq. ft.
$2,195,000Active5 beds 6 baths6,975 sq. ft.13605 Glen Mill Dr, ROCKVILLE, MD 20850
MLS# MDMC2198604Listed by: LONG & FOSTER REAL ESTATE, INC. - Coming Soon
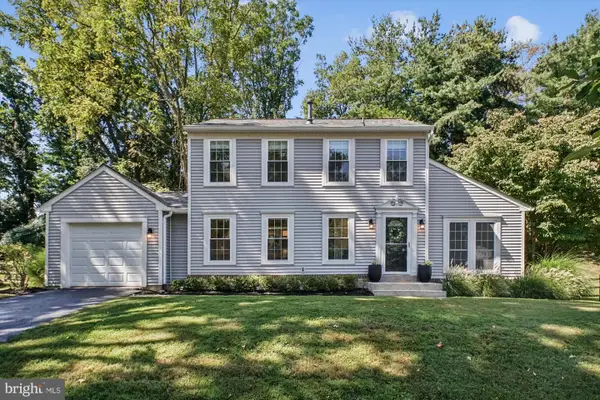 $950,000Coming Soon3 beds 4 baths
$950,000Coming Soon3 beds 4 baths1058 Pipestem Pl, POTOMAC, MD 20854
MLS# MDMC2198130Listed by: LONG & FOSTER REAL ESTATE, INC. - Coming SoonOpen Sun, 11:30am to 1:30pm
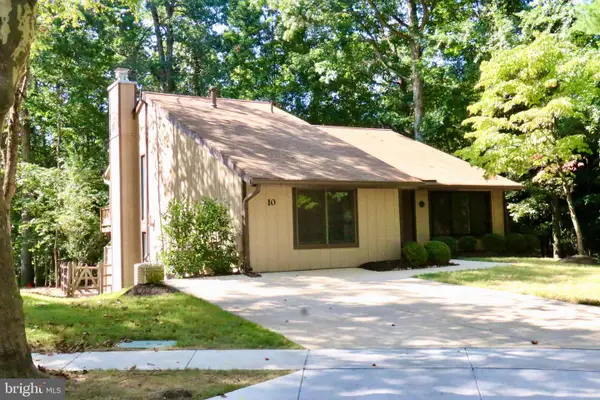 $725,000Coming Soon4 beds 3 baths
$725,000Coming Soon4 beds 3 baths10 Scandia Way, ROCKVILLE, MD 20850
MLS# MDMC2196272Listed by: CORCORAN MCENEARNEY - New
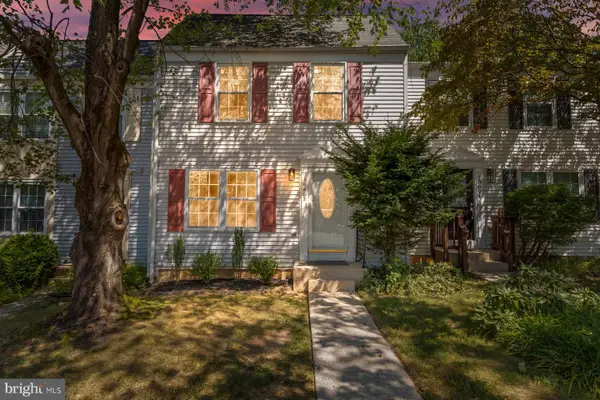 $600,000Active3 beds 4 baths1,650 sq. ft.
$600,000Active3 beds 4 baths1,650 sq. ft.10603 Tuppence Ct, ROCKVILLE, MD 20850
MLS# MDMC2198480Listed by: SAMSON PROPERTIES - New
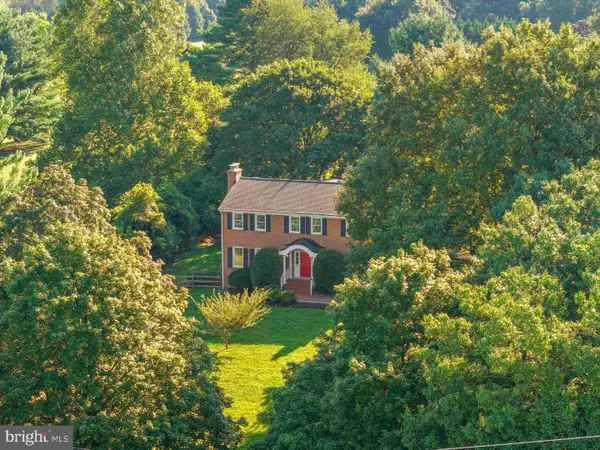 $875,000Active6 beds 6 baths3,993 sq. ft.
$875,000Active6 beds 6 baths3,993 sq. ft.17401 Bowie Mill Rd, ROCKVILLE, MD 20855
MLS# MDMC2194230Listed by: TTR SOTHEBY'S INTERNATIONAL REALTY - New
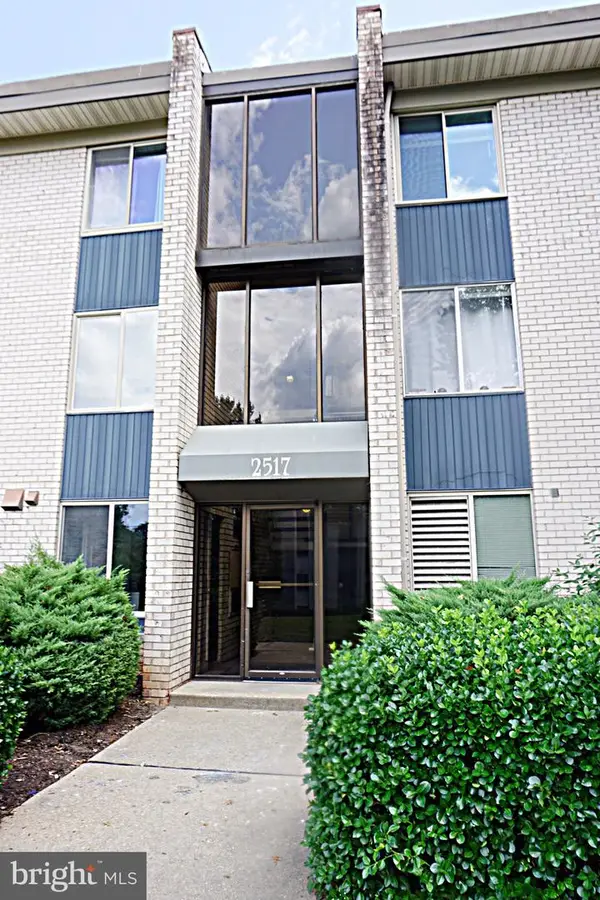 $259,900Active2 beds 1 baths1,083 sq. ft.
$259,900Active2 beds 1 baths1,083 sq. ft.2517 Baltimore Rd #2517-5, ROCKVILLE, MD 20853
MLS# MDMC2198188Listed by: PRESTIGE REALTY LLC - Open Sun, 2 to 4pmNew
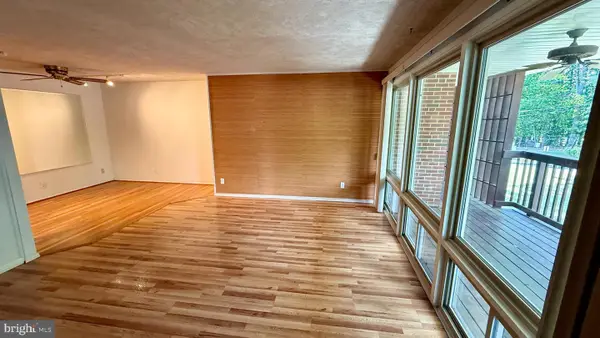 $245,000Active2 beds 1 baths760 sq. ft.
$245,000Active2 beds 1 baths760 sq. ft.170 Talbott St #204, ROCKVILLE, MD 20852
MLS# MDMC2198442Listed by: LIBRA REALTY, LLC - Open Sat, 2 to 4pmNew
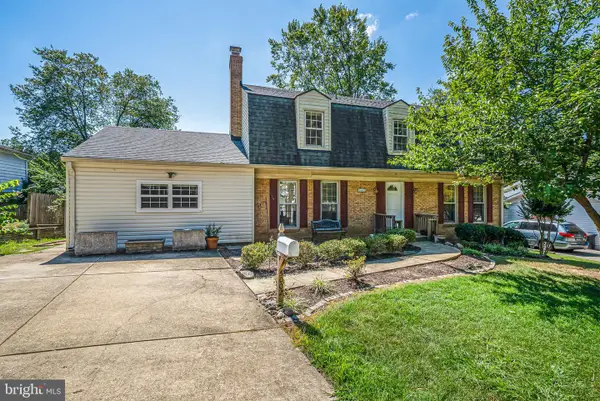 $775,000Active5 beds 4 baths3,282 sq. ft.
$775,000Active5 beds 4 baths3,282 sq. ft.5002 Butternut Dr, ROCKVILLE, MD 20853
MLS# MDMC2193370Listed by: TTR SOTHEBY'S INTERNATIONAL REALTY - New
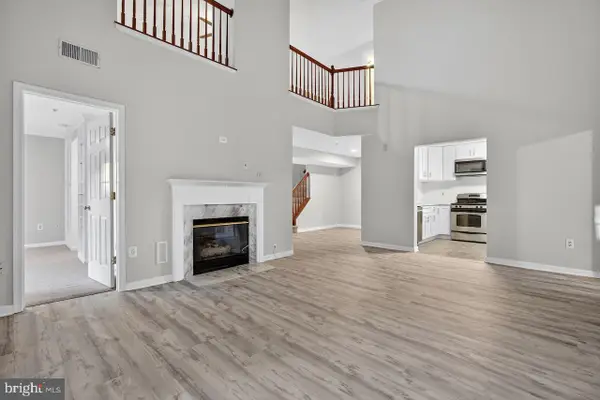 $459,000Active2 beds 2 baths1,739 sq. ft.
$459,000Active2 beds 2 baths1,739 sq. ft.15307 Diamond Cove Ter #6-d, ROCKVILLE, MD 20850
MLS# MDMC2198380Listed by: CENTURION PROPERTIES
