14 Williams St, Rockville, MD 20850
Local realty services provided by:Better Homes and Gardens Real Estate Maturo
14 Williams St,Rockville, MD 20850
$835,000
- 3 Beds
- 3 Baths
- - sq. ft.
- Single family
- Sold
Listed by: kathleen c meyer
Office: rory s. coakley realty, inc.
MLS#:MDMC2190364
Source:BRIGHTMLS
Sorry, we are unable to map this address
Price summary
- Price:$835,000
About this home
Picture Perfect! Welcome to 14 Williams Street - Delightful walkway leads you to the charming front porch complete with swing. Enter renovated, updated and meticulously maintained traditional style home, located in the sought after Rockville Town area - blocks to shops, restaurants, parks, new Trader Joe's grocery store, library, and more! Commuter friendly location includes close by Rockville Metro, MARC train and easy access to I-270. The 2016 renovation includes an open concept kitchen that adjoins dining room area, a powder room ,new back hall configuration with excellent storage and rear door to deck and backyard. The main floor also features living and sitting rooms (or family room) with wood floors and wood trim. Upstairs features a primary bedroom suite with a spacious bedroom, walk-in closet, primary bathroom and an adjoining bonus room (with large closet ) suitable for many uses including home office. There are two additional bedrooms and a second full bath with claw foot tub on this level. The basement offers ample storage, several windows which add natural light, and a door which opens to gorgeous backyard. See also crawl space area. Gardener's delight! Manicured yard features a variety of pleasing trees, shrubs, flowers and herbs and bulbs (list available!) Large deck overlooks backyard and provides plenty of space for relaxing or entertaining. Updates/renovations include but not limited to: Kitchen renovation (2015-2016) with new powder room, hall closet and extra storage, house painted (2024), new front steps (composite deck material 2023), Simpson front door (2013), Simpson back door (2015), roof on house (2015-30 year shingles), shed roof and shed wood replaced and exterior painted (2024), new sewer line -in back yard- 2024, attic exhaust fan (2024), eleven new windows, Marvin (2010), three new windows, Marvin (2016), concrete parking pad (2009) and more!
Contact an agent
Home facts
- Year built:1927
- Listing ID #:MDMC2190364
- Added:123 day(s) ago
- Updated:November 16, 2025 at 03:37 AM
Rooms and interior
- Bedrooms:3
- Total bathrooms:3
- Full bathrooms:2
- Half bathrooms:1
Heating and cooling
- Cooling:Central A/C
- Heating:90% Forced Air, Natural Gas
Structure and exterior
- Year built:1927
Schools
- High school:RICHARD MONTGOMERY
- Middle school:JULIUS WEST
- Elementary school:BEALL
Utilities
- Water:Public
- Sewer:Public Sewer
Finances and disclosures
- Price:$835,000
- Tax amount:$8,388 (2024)
New listings near 14 Williams St
- New
 $789,000Active4 beds 4 baths1,900 sq. ft.
$789,000Active4 beds 4 baths1,900 sq. ft.10520 Pine Haven Ter, ROCKVILLE, MD 20852
MLS# MDMC2208306Listed by: COMPASS - Coming Soon
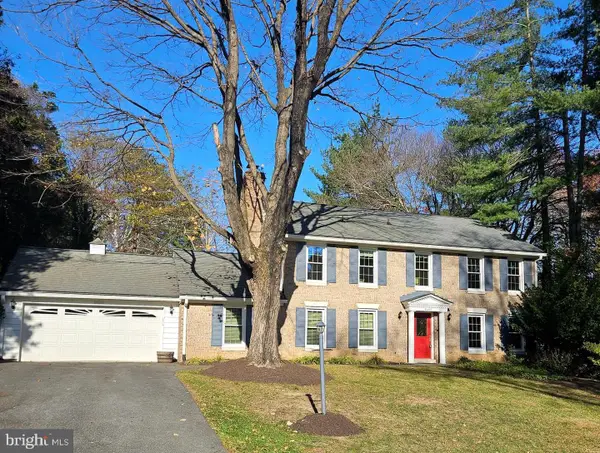 $850,000Coming Soon4 beds 4 baths
$850,000Coming Soon4 beds 4 baths4605 Sunflower Dr, ROCKVILLE, MD 20853
MLS# MDMC2208186Listed by: LONG & FOSTER REAL ESTATE, INC. - Open Sun, 1 to 3pmNew
 $549,000Active4 beds 4 baths2,940 sq. ft.
$549,000Active4 beds 4 baths2,940 sq. ft.2 Beauvoir Ct, ROCKVILLE, MD 20855
MLS# MDMC2204606Listed by: TTR SOTHEBY'S INTERNATIONAL REALTY - Coming Soon
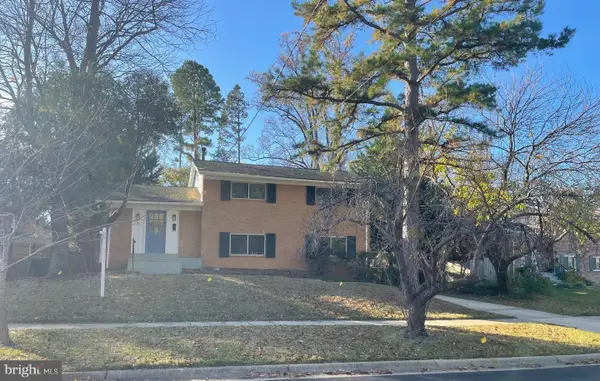 $789,000Coming Soon4 beds 3 baths
$789,000Coming Soon4 beds 3 baths1618 Martha Ter, ROCKVILLE, MD 20852
MLS# MDMC2206082Listed by: THE AGENCY DC - Open Sun, 2 to 4pmNew
 $1,125,000Active4 beds 4 baths3,136 sq. ft.
$1,125,000Active4 beds 4 baths3,136 sq. ft.1511 Blue Meadow Rd, POTOMAC, MD 20854
MLS# MDMC2206276Listed by: LONG & FOSTER REAL ESTATE, INC. 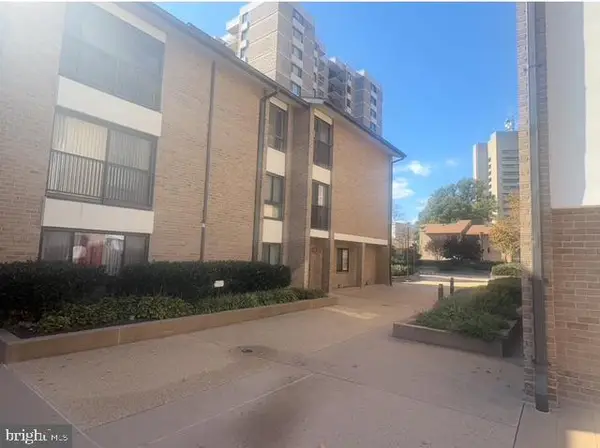 $85,000Active2 beds 2 baths1,391 sq. ft.
$85,000Active2 beds 2 baths1,391 sq. ft.150 Monroe St #150-302, ROCKVILLE, MD 20850
MLS# MDMC2206964Listed by: ASHLAND AUCTION GROUP LLC- New
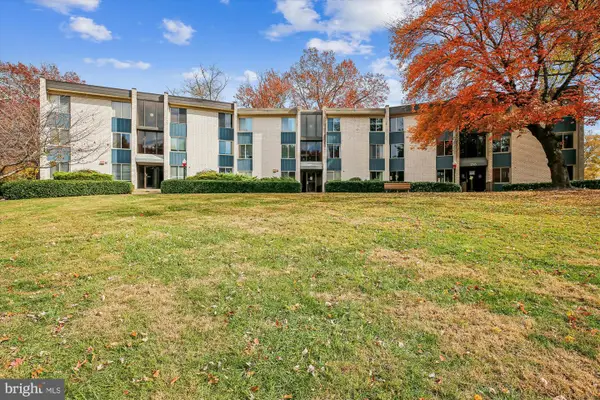 $220,000Active1 beds 1 baths943 sq. ft.
$220,000Active1 beds 1 baths943 sq. ft.2517 Baltimore Rd #2517-1, ROCKVILLE, MD 20853
MLS# MDMC2207424Listed by: BATTLE PROPERTY GROUP, LLC - Open Sun, 1 to 3pmNew
 $840,000Active3 beds 4 baths2,935 sq. ft.
$840,000Active3 beds 4 baths2,935 sq. ft.12204 Tildenwood Dr, ROCKVILLE, MD 20852
MLS# MDMC2207606Listed by: COMPASS - Open Sun, 2 to 4pmNew
 $635,000Active3 beds 3 baths1,886 sq. ft.
$635,000Active3 beds 3 baths1,886 sq. ft.802 Grand Champion Dr #402, ROCKVILLE, MD 20850
MLS# MDMC2207886Listed by: COMPASS - Open Sun, 1 to 4pmNew
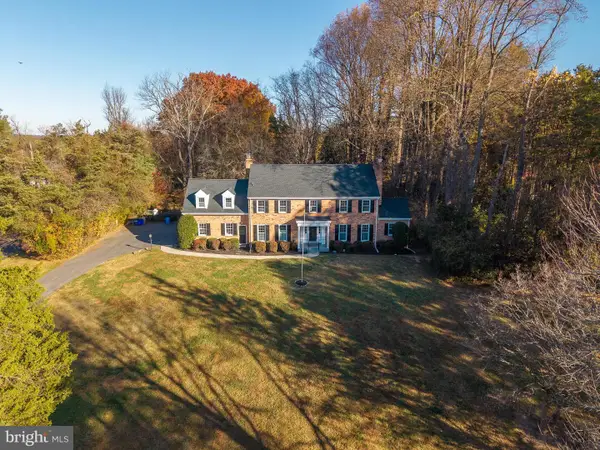 $999,000Active6 beds 4 baths3,221 sq. ft.
$999,000Active6 beds 4 baths3,221 sq. ft.5709 Foggy Ln, ROCKVILLE, MD 20855
MLS# MDMC2207934Listed by: LONG & FOSTER REAL ESTATE, INC.
