15 Blue Hosta Way, ROCKVILLE, MD 20850
Local realty services provided by:Better Homes and Gardens Real Estate GSA Realty
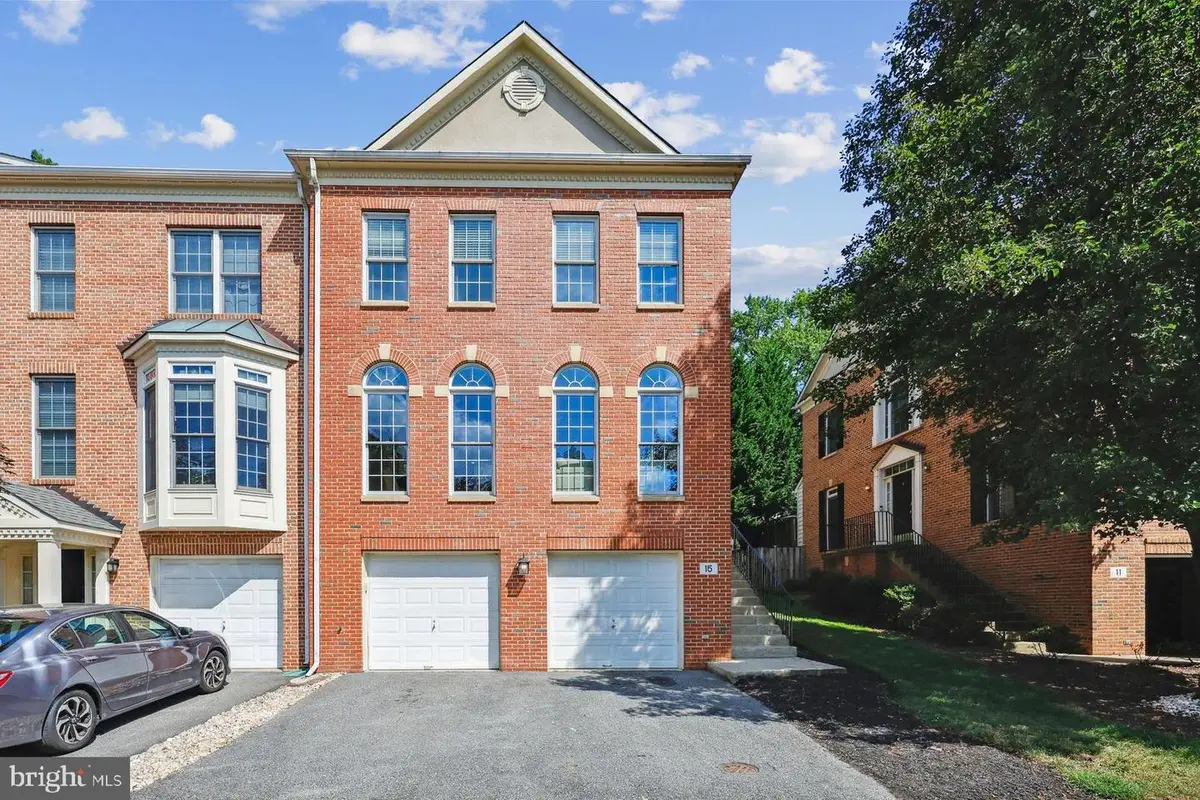
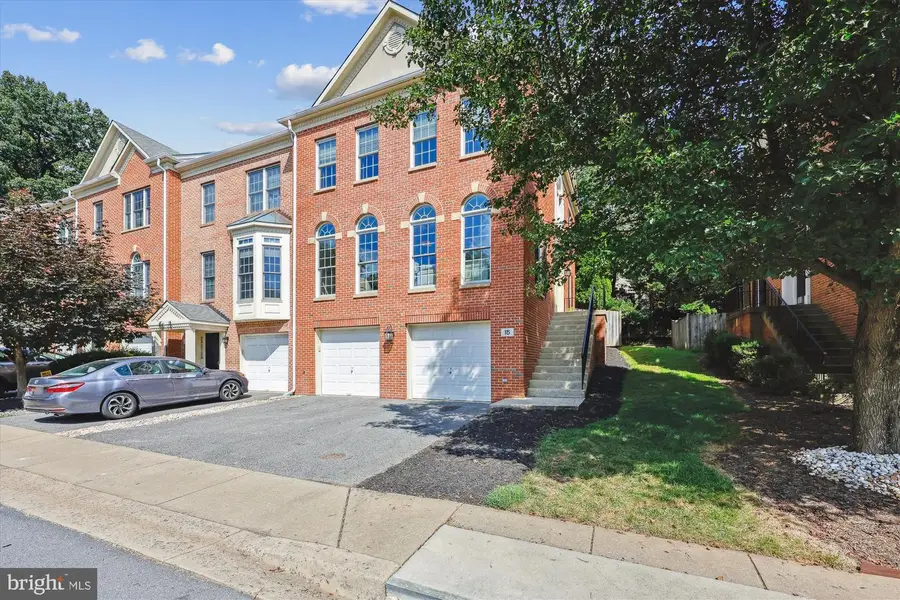
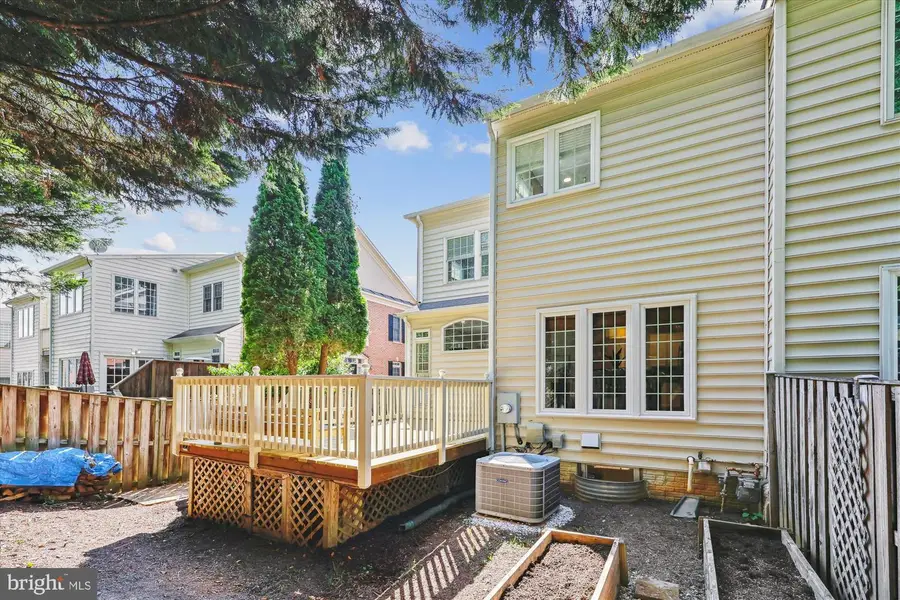
Upcoming open houses
- Sun, Aug 1701:00 pm - 04:00 pm
Listed by:michael p rose
Office:rory s. coakley realty, inc.
MLS#:MDMC2194484
Source:BRIGHTMLS
Price summary
- Price:$850,000
- Price per sq. ft.:$327.93
- Monthly HOA dues:$89
About this home
OPEN SUNDAY 1-4PM. Rare-to-market 3BR/3.5BA luxury brick end unit townhome backing to tree-lined common area in Rose Hill Falls. Built by Winchester Homes, this showpiece home features all three levels of bump-outs and approximately 2,600 square feet of living area plus a two-car garage. Special features include 9-foot, cathedral, and vaulted ceilings; gas fireplace; upstairs laundry; new custom painting; oak hardwood flooring throughout the main level; new designer carpeting on upper and lower levels; remodeled kitchen with white cabinets, granite countertops, and upgraded stainless appliances; renovated primary bathroom with corner Jacuzzi soaking tub and expanded walk-in shower with frameless glass enclosure; remodeled hall bathroom as well with all new tile flooring and tub surround; upgraded lighting, recessed lighting, new hinges and door knobs, detailed molding package, and custom window treatments throughout; outdoor space highlighted by a wooden deck with new deck boards overlooking an oversized end unit fenced-in yard. Brick front and side elevation with side entrance to two-story foyer with new chandelier; center hallway with recessed lighting, coat closet, and powder room with pedestal sink; formal living room and dining room combo with floor-to-ceiling windows and semi-round transoms above, crown molding, and new chandelier; butler panty with wet bar, glass cabinetry, and granite countertops; open kitchen floorplan with 42-inch white cabinets, granite countertops, upgraded stainless appliances, center island/breakfast bar with gas downdraft cooktop, recessed lighting, and a walk-in pantry; family room off kitchen with double-windowed exposure, gas fireplace with marble hearth, and ceiling fan; glorious sunroom/breakfast room with floor-to-ceiling windows, new chandelier, and double French door to rear deck; solid oak staircase with new carpet runner to upper level; spacious primary bedroom suite with cathedral ceiling, ceiling fan, and walk-in closet with custom built-in closet stretchers; renovated primary bathroom with vaulted ceiling, Travertine tile flooring, double 36-inch quartz vanity, corner Jacuzzi soaking tub, and walk-in shower with frameless glass enclosure, body sprayer shower system, designer ceramic tile floor and shower surround; two additional bedrooms with vaulted ceilings and double-door closets with custom built-in closet stretchers; remodeled hall bath with ceramic tile flooring, double vanity, backlit mirror, and tub with subway tile surround; upper hallway landing with linen closet and laundry center with h/e Maytag washer and dryer; lower-level recreation room with recessed lighting, storage closet and den/exercise room with adjacent full ceramic tile bath; lower foyer access to two-car garage with new LVT flooring. Without leaving the neighborhood, there are over a mile of bucolic walking/bike paths, forested conservation areas, sidewalks, two tot lots, a private tennis court, and a basketball court. Adjacent to the development sits the City of Rockville's Bullard Park at one end of the neighborhood and Julius West Middle School's sports fields, track, and tennis courts on the other side. Be part of the vibrant Rockville Town Center featuring shopping, fine restaurants, sidewalk cafes, the Rockville Regional Library, Regal Cinemas, and other entertainment and cultural facilities. Less than a mile from the Rockville Metro (Red Line) for those looking to commute via mass transit.
Contact an agent
Home facts
- Year built:1998
- Listing Id #:MDMC2194484
- Added:1 day(s) ago
- Updated:August 14, 2025 at 01:41 PM
Rooms and interior
- Bedrooms:3
- Total bathrooms:4
- Full bathrooms:3
- Half bathrooms:1
- Living area:2,592 sq. ft.
Heating and cooling
- Cooling:Central A/C
- Heating:Forced Air, Natural Gas
Structure and exterior
- Roof:Asphalt
- Year built:1998
- Building area:2,592 sq. ft.
- Lot area:0.06 Acres
Utilities
- Water:Public
- Sewer:Public Sewer
Finances and disclosures
- Price:$850,000
- Price per sq. ft.:$327.93
- Tax amount:$9,953 (2025)
New listings near 15 Blue Hosta Way
- New
 $230,000Active2 beds 1 baths1,068 sq. ft.
$230,000Active2 beds 1 baths1,068 sq. ft.2509 Baltimore #3, ROCKVILLE, MD 20853
MLS# MDMC2195126Listed by: LONG & FOSTER REAL ESTATE, INC. - Open Sun, 1 to 4pmNew
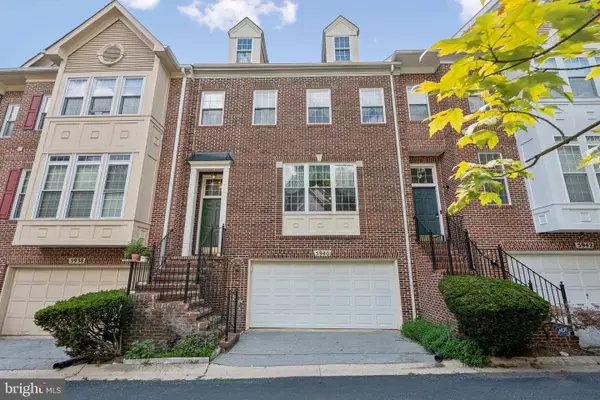 $649,900Active3 beds 3 baths2,307 sq. ft.
$649,900Active3 beds 3 baths2,307 sq. ft.5940 Halpine Rd, ROCKVILLE, MD 20851
MLS# MDMC2194858Listed by: RLAH @PROPERTIES - New
 $600,000Active4 beds 3 baths1,976 sq. ft.
$600,000Active4 beds 3 baths1,976 sq. ft.4608 Olden Rd, ROCKVILLE, MD 20852
MLS# MDMC2195098Listed by: HOUWZER, LLC - Open Sun, 2 to 4pmNew
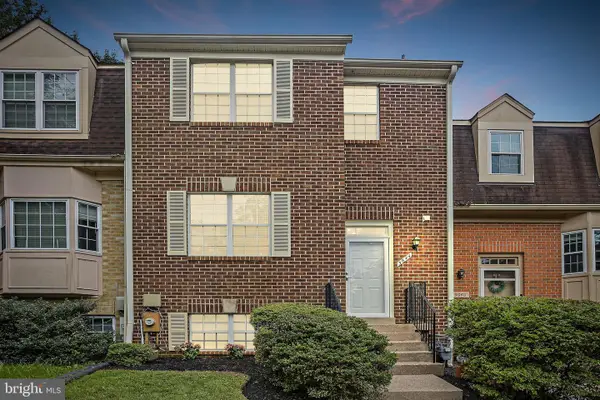 $539,900Active4 beds 4 baths1,981 sq. ft.
$539,900Active4 beds 4 baths1,981 sq. ft.5644 Hogenhill Ter, ROCKVILLE, MD 20853
MLS# MDMC2195148Listed by: LONG & FOSTER REAL ESTATE, INC. - Coming Soon
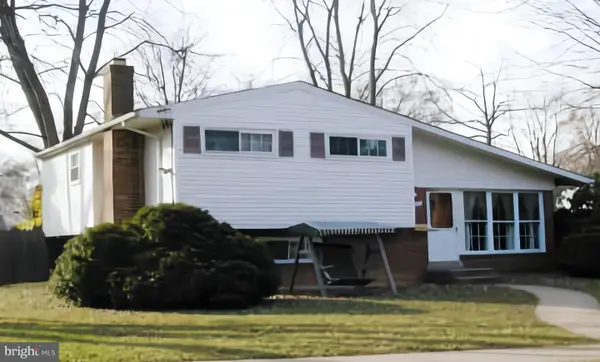 $550,000Coming Soon3 beds 3 baths
$550,000Coming Soon3 beds 3 baths12810 Caldwell St, ROCKVILLE, MD 20853
MLS# MDMC2189628Listed by: RE/MAX REALTY SERVICES - Open Sat, 1 to 3pmNew
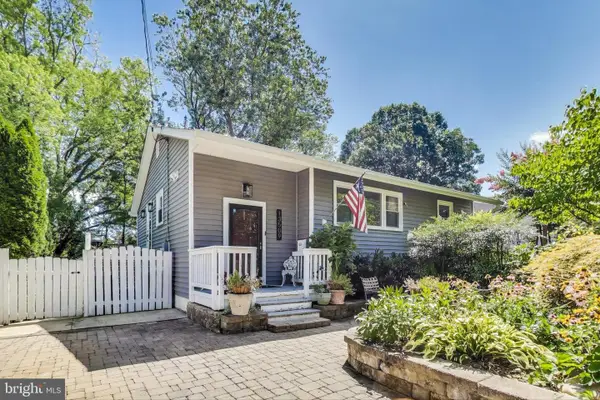 $550,000Active4 beds 2 baths1,666 sq. ft.
$550,000Active4 beds 2 baths1,666 sq. ft.13509 Turkey Branch Pkwy, ROCKVILLE, MD 20853
MLS# MDMC2193974Listed by: FAIRFAX REALTY PREMIER - New
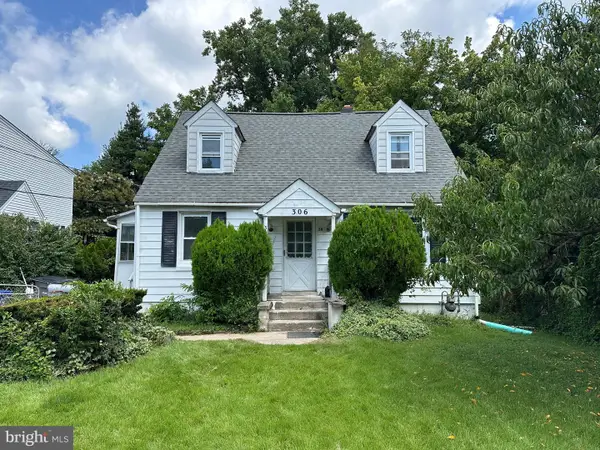 $385,000Active6 beds 2 baths1,710 sq. ft.
$385,000Active6 beds 2 baths1,710 sq. ft.306 Grandin Ave, ROCKVILLE, MD 20850
MLS# MDMC2194876Listed by: REALTY ADVANTAGE OF MARYLAND LLC - Coming Soon
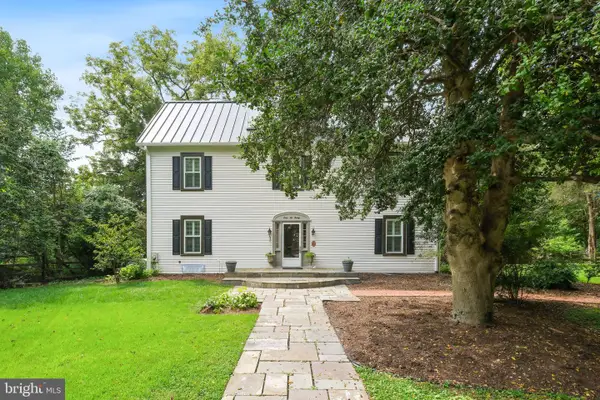 $1,249,000Coming Soon4 beds 4 baths
$1,249,000Coming Soon4 beds 4 baths6220 Mazwood, ROCKVILLE, MD 20852
MLS# MDMC2195024Listed by: THE AGENCY DC - New
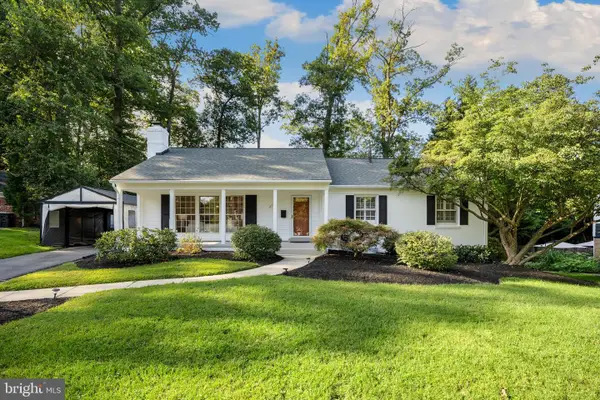 $1,080,000Active3 beds 4 baths2,378 sq. ft.
$1,080,000Active3 beds 4 baths2,378 sq. ft.12114 Whippoorwill Ln, ROCKVILLE, MD 20852
MLS# MDMC2194862Listed by: COMPASS
