1510 Columbia Ave, ROCKVILLE, MD 20850
Local realty services provided by:Better Homes and Gardens Real Estate Maturo
Listed by:christopher fogle
Office:the list realty
MLS#:MDMC2197332
Source:BRIGHTMLS
Price summary
- Price:$849,900
- Price per sq. ft.:$334.21
About this home
1510 Columbia Ave offers spacious, light-filled interiors and a versatile floor plan. The welcoming entry features hardwood floors and an archway leading into the family room, which is filled with natural light from three large windows and includes seamless access to the dining room and covered parking space. The kitchen provides abundant counter space, stainless steel appliances, and a flowing layout that connects to the living room. This inviting space features hardwood floors, large windows, a brick fireplace, and custom built-ins. A main level half bath, along with a generously sized office complete with custom built-in shelving and abundant natural light, adds both convenience and function. Upstairs, hardwood floors continue into the hallway and bedrooms. The spacious primary suite offers two double-door closets and a private en-suite full bath. Additional bedrooms provide excellent storage with double-door closets, while select rooms include custom built-ins. Two bedrooms are carpeted, offering added comfort. A full hall bath with a vanity counter and storage completes the upper level. The lower level features a partially finished basement with tiled floors, a laundry area, and carpeted stairs. This flexible space offers excellent potential for a recreation room, home gym, or media area. Combining details like hardwood floors and custom built-ins with functional spaces throughout, this home is designed for everyday living and entertaining. In a prime location, this home provides quick access to College Gardens ES, nearby parks and playgrounds, the exceptional College Garden’s recreation facilities, Rockville Swim & Fitness Center, I-270 and the ICC, Montgomery College, and the vibrant Rockville Town Center with countless dining, shopping, and entertainment options.
Contact an agent
Home facts
- Year built:1969
- Listing ID #:MDMC2197332
- Added:18 day(s) ago
- Updated:September 16, 2025 at 03:04 PM
Rooms and interior
- Bedrooms:5
- Total bathrooms:3
- Full bathrooms:2
- Half bathrooms:1
- Living area:2,543 sq. ft.
Heating and cooling
- Cooling:Central A/C
- Heating:Forced Air, Natural Gas
Structure and exterior
- Year built:1969
- Building area:2,543 sq. ft.
- Lot area:0.21 Acres
Schools
- High school:RICHARD MONTGOMERY
- Middle school:JULIUS WEST
- Elementary school:COLLEGE GARDENS
Utilities
- Water:Public
- Sewer:Public Sewer
Finances and disclosures
- Price:$849,900
- Price per sq. ft.:$334.21
- Tax amount:$9,030 (2024)
New listings near 1510 Columbia Ave
- New
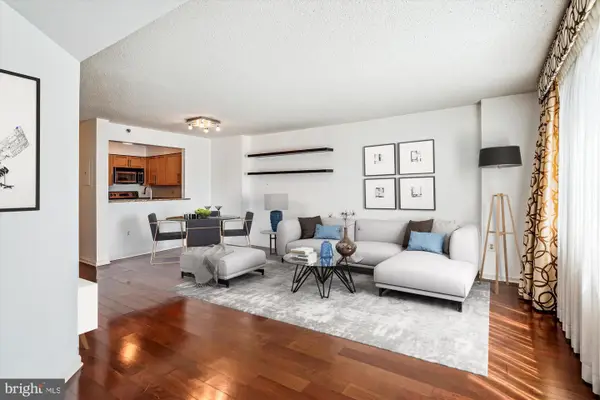 $280,000Active1 beds 1 baths931 sq. ft.
$280,000Active1 beds 1 baths931 sq. ft.10101 Grosvenor Pl #407, ROCKVILLE, MD 20852
MLS# MDMC2200200Listed by: LONG & FOSTER REAL ESTATE, INC. 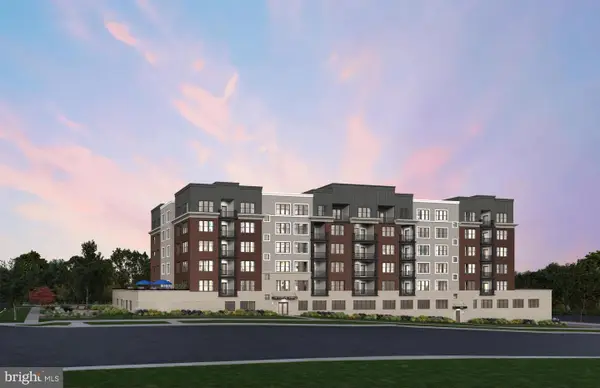 $999,990Pending2 beds 2 baths1,703 sq. ft.
$999,990Pending2 beds 2 baths1,703 sq. ft.1121 Fortune Ter #305, POTOMAC, MD 20854
MLS# MDMC2200182Listed by: MONUMENT SOTHEBY'S INTERNATIONAL REALTY- New
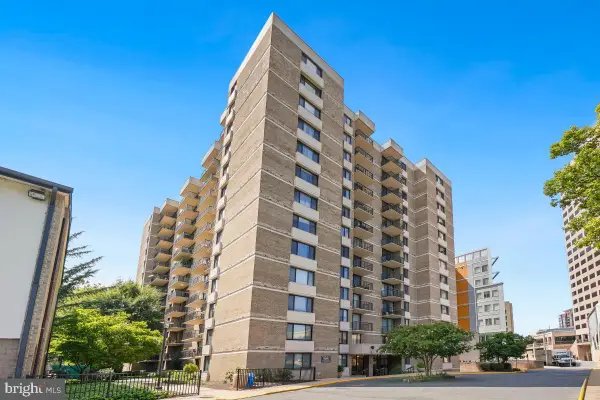 $259,900Active2 beds 2 baths1,231 sq. ft.
$259,900Active2 beds 2 baths1,231 sq. ft.4 Monroe St #802, ROCKVILLE, MD 20850
MLS# MDMC2198896Listed by: DMV LANDMARK REALTY, LLC - Coming SoonOpen Thu, 4:30 to 6:30pm
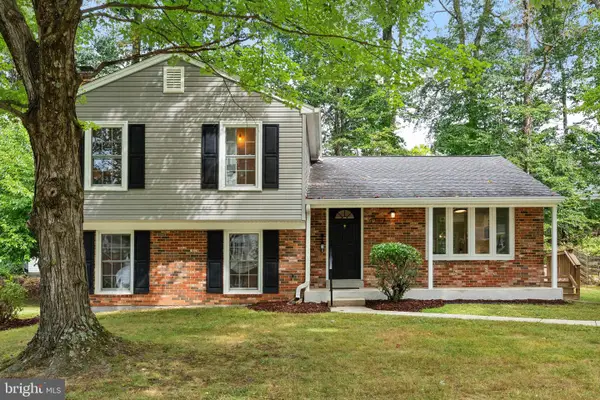 $650,000Coming Soon4 beds 3 baths
$650,000Coming Soon4 beds 3 baths4717 Iris Pl, ROCKVILLE, MD 20853
MLS# MDMC2197144Listed by: KELLER WILLIAMS CAPITAL PROPERTIES - Coming Soon
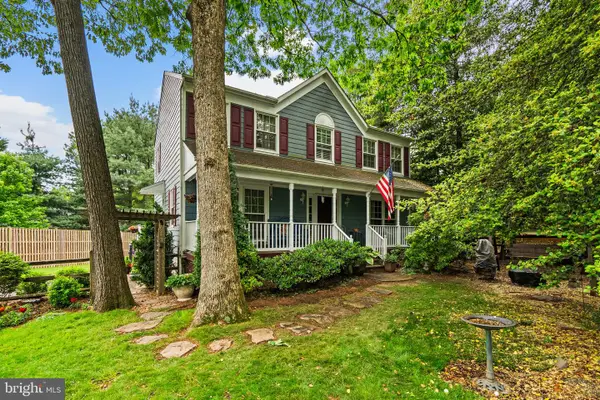 $915,000Coming Soon4 beds 4 baths
$915,000Coming Soon4 beds 4 baths7 E Argyle St, ROCKVILLE, MD 20850
MLS# MDMC2199528Listed by: RE/MAX TOWN CENTER - New
 $460,000Active2 beds 3 baths1,083 sq. ft.
$460,000Active2 beds 3 baths1,083 sq. ft.10823 Hampton Mill Ter #1117 - Condo #360, ROCKVILLE, MD 20852
MLS# MDMC2199806Listed by: RE/MAX ADVANTAGE REALTY - Coming Soon
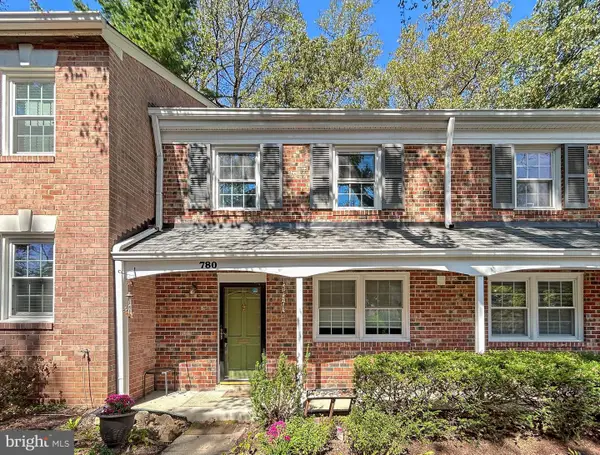 $420,000Coming Soon3 beds 3 baths
$420,000Coming Soon3 beds 3 baths780 Azalea Dr #15, ROCKVILLE, MD 20850
MLS# MDMC2198822Listed by: EXP REALTY, LLC - Coming Soon
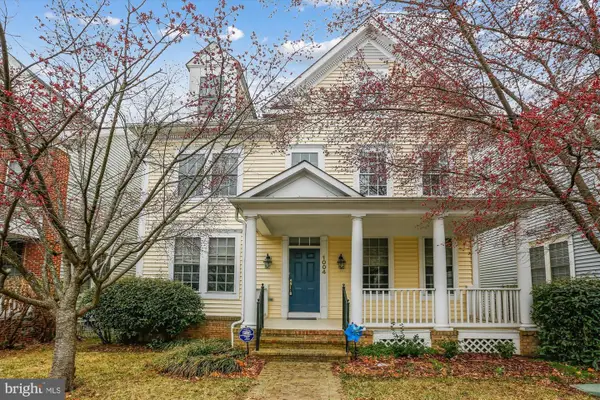 $1,000,000Coming Soon5 beds 4 baths
$1,000,000Coming Soon5 beds 4 baths1004 Gaither Rd, ROCKVILLE, MD 20850
MLS# MDMC2199942Listed by: UNITED REAL ESTATE - Coming Soon
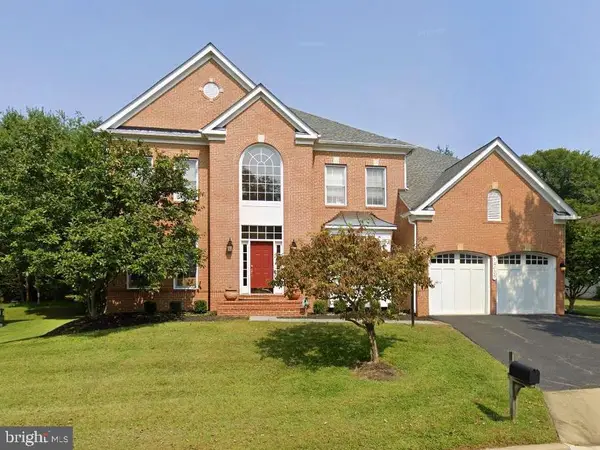 $1,425,000Coming Soon5 beds 5 baths
$1,425,000Coming Soon5 beds 5 baths14039 Weeping Cherry Dr, ROCKVILLE, MD 20850
MLS# MDMC2199782Listed by: COMPASS - Open Sat, 1:30 to 3:30pmNew
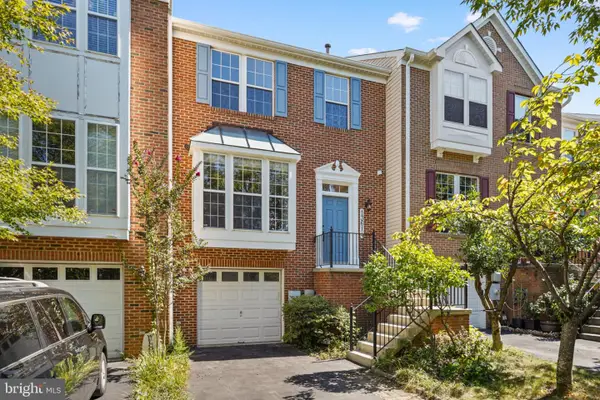 $790,000Active3 beds 4 baths2,022 sq. ft.
$790,000Active3 beds 4 baths2,022 sq. ft.13614 Valley Oak Cir, ROCKVILLE, MD 20850
MLS# MDMC2199836Listed by: HOMETOWN ELITE REALTY LLC
