16 Watchwater Way, ROCKVILLE, MD 20850
Local realty services provided by:Better Homes and Gardens Real Estate Murphy & Co.
Listed by:eric w brooks
Office:jason mitchell group
MLS#:MDMC2197004
Source:BRIGHTMLS
Price summary
- Price:$899,900
- Price per sq. ft.:$428.52
- Monthly HOA dues:$275
About this home
Come tour this Mid century modern home in New Mark Commons! The home features 5 bedrooms plus home office area, expansive windows, vaulted ceilings, hardwood floors, an open floor plan and 1 car garage. The upper level has a gorgeous living room with a vaulted ceiling, large windows with plantation blinds & sliding glass walk-out to the balcony. It adjoins the large kitchen and walk-out to the private backyard with a tiered slate patio. This peaceful home has 2,768 finished sq ft is located on a cul-de-sac with plenty of mature trees in the community of New Mark Commons, a National Park Service designated Historic Community. Walking paths, tennis & basketball courts, tot lot, lake, and swimming pool with clubhouse are some of the neighborhood amenities. All this within just 0.5 miles from Rockville Town Center and the Metro station, or one block from the Ride On bus to Rockville Metro, and easy access to I-270, Rockville Pike, and Pike & Rose.
Contact an agent
Home facts
- Year built:1969
- Listing ID #:MDMC2197004
- Added:19 day(s) ago
- Updated:September 16, 2025 at 01:51 PM
Rooms and interior
- Bedrooms:5
- Total bathrooms:3
- Full bathrooms:3
- Living area:2,100 sq. ft.
Heating and cooling
- Cooling:Ceiling Fan(s), Central A/C
- Heating:Forced Air, Natural Gas
Structure and exterior
- Roof:Architectural Shingle
- Year built:1969
- Building area:2,100 sq. ft.
- Lot area:0.26 Acres
Schools
- High school:RICHARD MONTGOMERY
- Middle school:JULIUS WEST
Utilities
- Water:Public
- Sewer:Public Sewer
Finances and disclosures
- Price:$899,900
- Price per sq. ft.:$428.52
- Tax amount:$9,950 (2024)
New listings near 16 Watchwater Way
- New
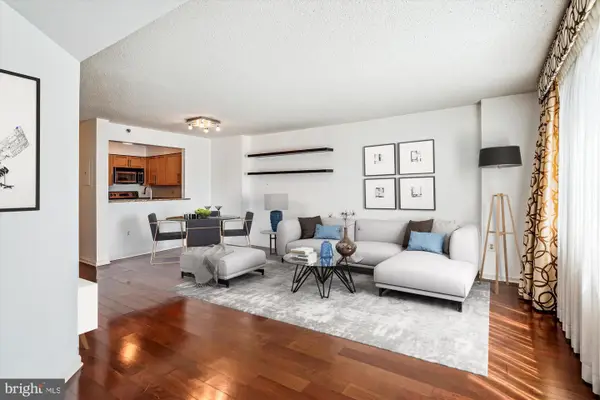 $280,000Active1 beds 1 baths931 sq. ft.
$280,000Active1 beds 1 baths931 sq. ft.10101 Grosvenor Pl #407, ROCKVILLE, MD 20852
MLS# MDMC2200200Listed by: LONG & FOSTER REAL ESTATE, INC. 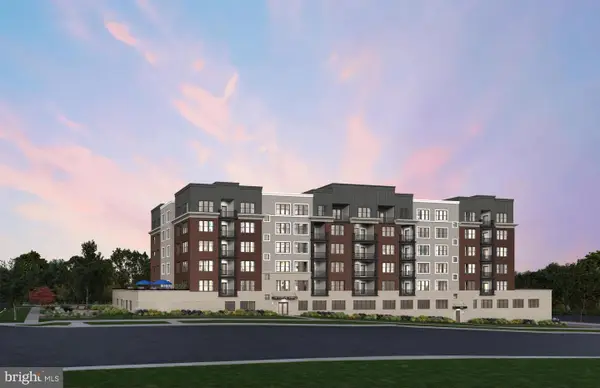 $999,990Pending2 beds 2 baths1,703 sq. ft.
$999,990Pending2 beds 2 baths1,703 sq. ft.1121 Fortune Ter #305, POTOMAC, MD 20854
MLS# MDMC2200182Listed by: MONUMENT SOTHEBY'S INTERNATIONAL REALTY- New
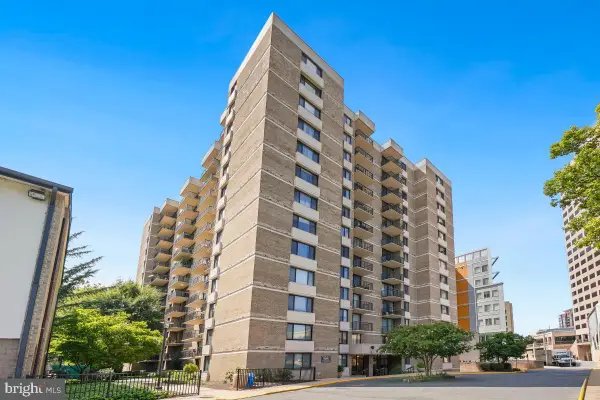 $259,900Active2 beds 2 baths1,231 sq. ft.
$259,900Active2 beds 2 baths1,231 sq. ft.4 Monroe St #802, ROCKVILLE, MD 20850
MLS# MDMC2198896Listed by: DMV LANDMARK REALTY, LLC - Coming SoonOpen Thu, 4:30 to 6:30pm
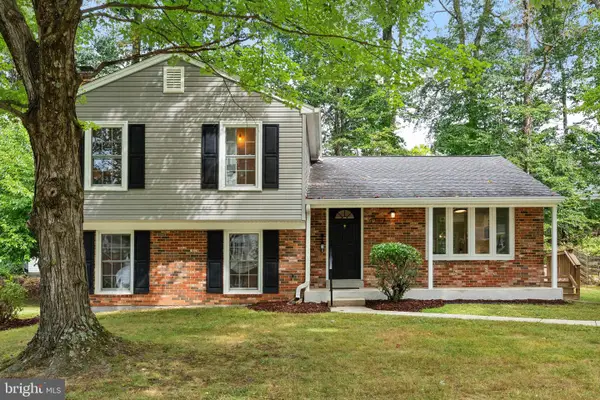 $650,000Coming Soon4 beds 3 baths
$650,000Coming Soon4 beds 3 baths4717 Iris Pl, ROCKVILLE, MD 20853
MLS# MDMC2197144Listed by: KELLER WILLIAMS CAPITAL PROPERTIES - Coming Soon
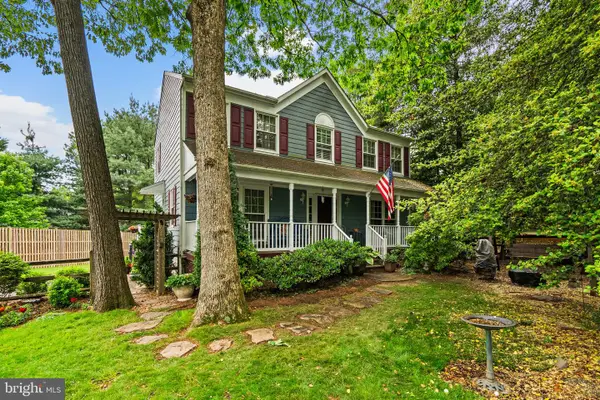 $915,000Coming Soon4 beds 4 baths
$915,000Coming Soon4 beds 4 baths7 E Argyle St, ROCKVILLE, MD 20850
MLS# MDMC2199528Listed by: RE/MAX TOWN CENTER - New
 $460,000Active2 beds 3 baths1,083 sq. ft.
$460,000Active2 beds 3 baths1,083 sq. ft.10823 Hampton Mill Ter #1117 - Condo #360, ROCKVILLE, MD 20852
MLS# MDMC2199806Listed by: RE/MAX ADVANTAGE REALTY - Coming Soon
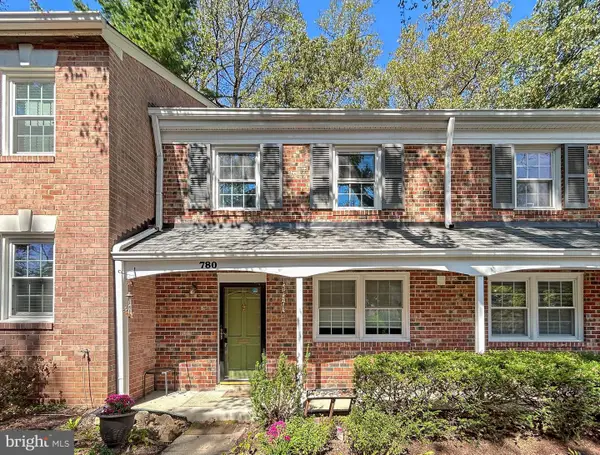 $420,000Coming Soon3 beds 3 baths
$420,000Coming Soon3 beds 3 baths780 Azalea Dr #15, ROCKVILLE, MD 20850
MLS# MDMC2198822Listed by: EXP REALTY, LLC - Coming Soon
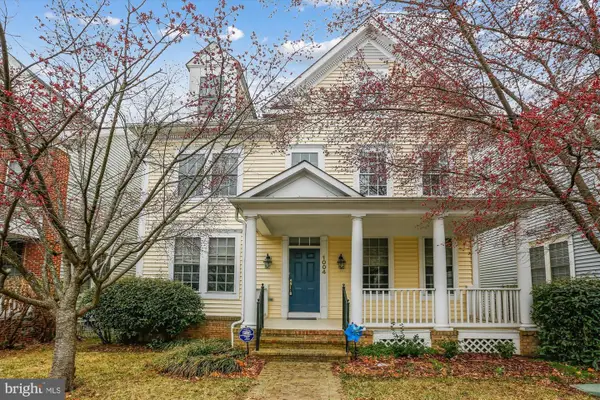 $1,000,000Coming Soon5 beds 4 baths
$1,000,000Coming Soon5 beds 4 baths1004 Gaither Rd, ROCKVILLE, MD 20850
MLS# MDMC2199942Listed by: UNITED REAL ESTATE - Coming Soon
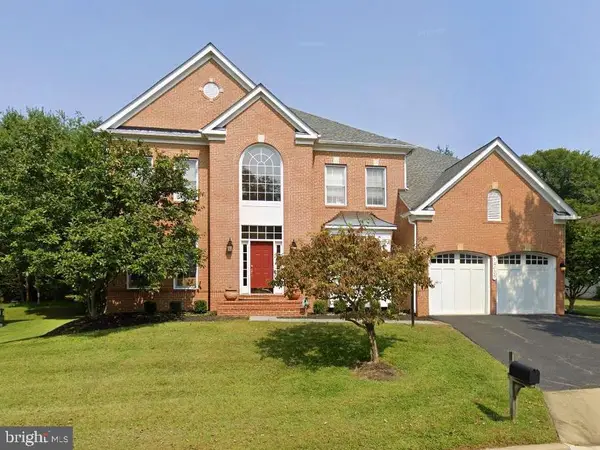 $1,425,000Coming Soon5 beds 5 baths
$1,425,000Coming Soon5 beds 5 baths14039 Weeping Cherry Dr, ROCKVILLE, MD 20850
MLS# MDMC2199782Listed by: COMPASS - Open Sat, 1:30 to 3:30pmNew
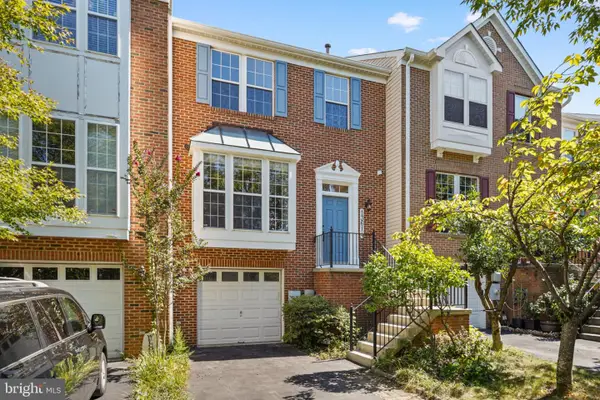 $790,000Active3 beds 4 baths2,022 sq. ft.
$790,000Active3 beds 4 baths2,022 sq. ft.13614 Valley Oak Cir, ROCKVILLE, MD 20850
MLS# MDMC2199836Listed by: HOMETOWN ELITE REALTY LLC
