16701 George Washington Dr, Rockville, MD 20853
Local realty services provided by:Better Homes and Gardens Real Estate Cassidon Realty
16701 George Washington Dr,Rockville, MD 20853
$800,000
- 4 Beds
- 3 Baths
- 3,722 sq. ft.
- Single family
- Pending
Listed by: deborah anguizola
Office: compass
MLS#:MDMC2175326
Source:BRIGHTMLS
Price summary
- Price:$800,000
- Price per sq. ft.:$214.94
About this home
Don't miss out--This stunning home just became an even better value with a significant price improvement!
Wonderful opportunity to own this is a beautiful property! Step into this thoughtfully updated 4-bedroom, 2.5-bath home in Norbeck Estates! Offering 3,722 square feet of finished living space and a spacious two-level addition, this residence blends comfort with functionality. Nestled on one of the largest lots in the neighborhood—1.14 acres total—it provides privacy, space, and room to grow.
The main level welcomes you with expansive living areas, including a formal dining room, a large living room (currently used as an office), and a dramatic two-story family room featuring a classic brick, wood-burning fireplace—perfect for cozy winter evenings. A light-filled sunroom overlooks the serene, tree-lined backyard and is the ideal spot to enjoy your morning coffee after yoga or Pilates.
The galley-style kitchen is a chef’s delight, featuring stainless steel appliances (including a gas range and built-in microwave), granite countertops, a subway tile backsplash, a walk-in pantry, and a convenient breakfast bar.
Also on the main level, you’ll find a generous laundry room with a utility sink and direct access from the oversized garage.
Upstairs, the primary suite offers a walk-in closet and a stylishly updated en-suite bath with a double vanity and beautifully tiled shower behind sliding barn doors. Three additional well-sized bedrooms share a newly remodeled hall bath. One of the secondary bedrooms, part of the addition, includes a wet bar, walk-in closet, and private balcony—ideal for guests, hobbies, or a potential in-law suite.
The finished lower level features a versatile recreation room complete with a wet bar and wine fridge—perfect for movie nights, game days, or home workouts.
Step outside to enjoy the expansive brick and flagstone tiered patio, surrounded by mature trees and parkland—an entertainer’s dream and an inviting space for summer BBQs or fall gatherings.
Enjoy a world of convenience with the vibrant amenities of Olney and Rockville just moments away, including proximity to two Metro stations and local bus service.
Additional highlights:
Heat Pump (2024)
AC unit for Main house (2024)
Water Heater (2020)
Washer & Dryer (2024/2025)
HVAC for Addition (2018)
Roof (2014)
The property includes a combined 1.14 acres—0.40 acres with the home and an adjacent, separately deeded 0.73-acre lot (Tax ID# 1608 0075 4883).
Contact an agent
Home facts
- Year built:1970
- Listing ID #:MDMC2175326
- Added:167 day(s) ago
- Updated:November 16, 2025 at 08:28 AM
Rooms and interior
- Bedrooms:4
- Total bathrooms:3
- Full bathrooms:2
- Half bathrooms:1
- Living area:3,722 sq. ft.
Heating and cooling
- Cooling:Central A/C
- Heating:Electric, Forced Air, Heat Pump(s), Natural Gas, Zoned
Structure and exterior
- Roof:Architectural Shingle
- Year built:1970
- Building area:3,722 sq. ft.
- Lot area:1.14 Acres
Schools
- High school:COL. ZADOK MAGRUDER
- Middle school:REDLAND
- Elementary school:CASHELL
Utilities
- Water:Public
- Sewer:Public Sewer
Finances and disclosures
- Price:$800,000
- Price per sq. ft.:$214.94
- Tax amount:$8,216 (2024)
New listings near 16701 George Washington Dr
- New
 $789,000Active4 beds 4 baths1,900 sq. ft.
$789,000Active4 beds 4 baths1,900 sq. ft.10520 Pine Haven Ter, ROCKVILLE, MD 20852
MLS# MDMC2208306Listed by: COMPASS - Coming Soon
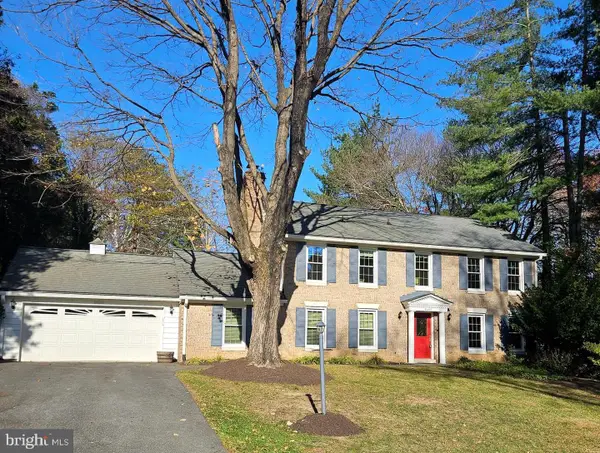 $850,000Coming Soon4 beds 4 baths
$850,000Coming Soon4 beds 4 baths4605 Sunflower Dr, ROCKVILLE, MD 20853
MLS# MDMC2208186Listed by: LONG & FOSTER REAL ESTATE, INC. - Open Sun, 1 to 3pmNew
 $549,000Active4 beds 4 baths2,940 sq. ft.
$549,000Active4 beds 4 baths2,940 sq. ft.2 Beauvoir Ct, ROCKVILLE, MD 20855
MLS# MDMC2204606Listed by: TTR SOTHEBY'S INTERNATIONAL REALTY - Coming Soon
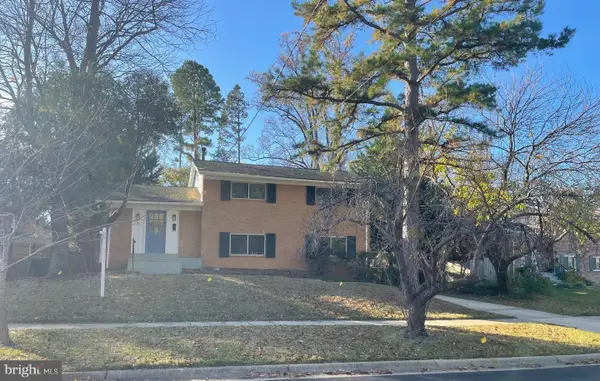 $789,000Coming Soon4 beds 3 baths
$789,000Coming Soon4 beds 3 baths1618 Martha Ter, ROCKVILLE, MD 20852
MLS# MDMC2206082Listed by: THE AGENCY DC - Open Sun, 2 to 4pmNew
 $1,125,000Active4 beds 4 baths3,136 sq. ft.
$1,125,000Active4 beds 4 baths3,136 sq. ft.1511 Blue Meadow Rd, POTOMAC, MD 20854
MLS# MDMC2206276Listed by: LONG & FOSTER REAL ESTATE, INC. 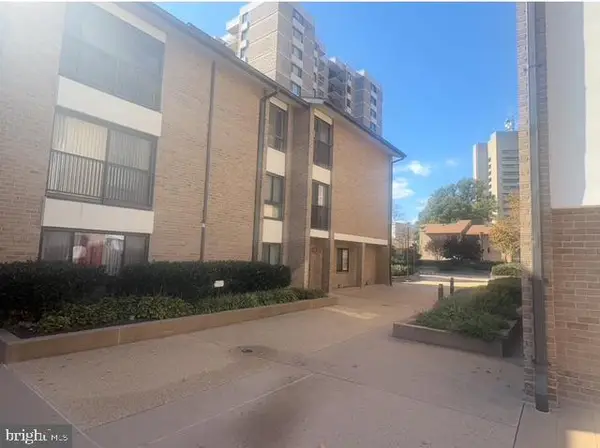 $85,000Active2 beds 2 baths1,391 sq. ft.
$85,000Active2 beds 2 baths1,391 sq. ft.150 Monroe St #150-302, ROCKVILLE, MD 20850
MLS# MDMC2206964Listed by: ASHLAND AUCTION GROUP LLC- New
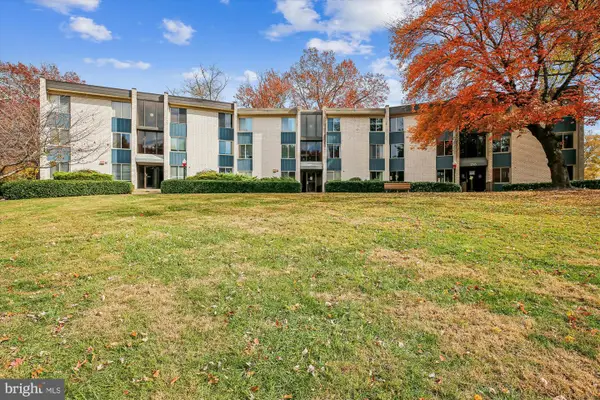 $220,000Active1 beds 1 baths943 sq. ft.
$220,000Active1 beds 1 baths943 sq. ft.2517 Baltimore Rd #2517-1, ROCKVILLE, MD 20853
MLS# MDMC2207424Listed by: BATTLE PROPERTY GROUP, LLC - Open Sun, 1 to 3pmNew
 $840,000Active3 beds 4 baths2,935 sq. ft.
$840,000Active3 beds 4 baths2,935 sq. ft.12204 Tildenwood Dr, ROCKVILLE, MD 20852
MLS# MDMC2207606Listed by: COMPASS - Open Sun, 2 to 4pmNew
 $635,000Active3 beds 3 baths1,886 sq. ft.
$635,000Active3 beds 3 baths1,886 sq. ft.802 Grand Champion Dr #402, ROCKVILLE, MD 20850
MLS# MDMC2207886Listed by: COMPASS - Open Sun, 1 to 4pmNew
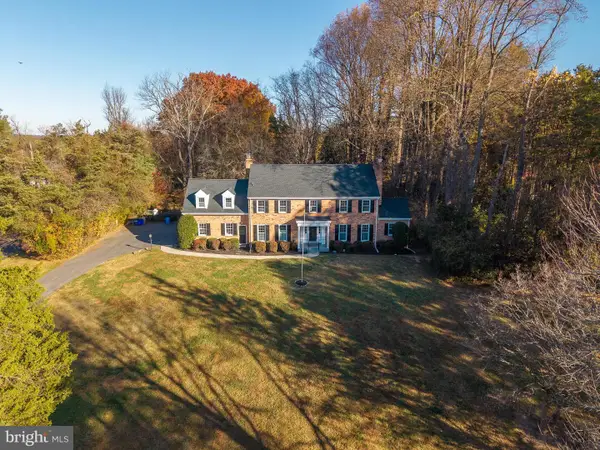 $999,000Active6 beds 4 baths3,221 sq. ft.
$999,000Active6 beds 4 baths3,221 sq. ft.5709 Foggy Ln, ROCKVILLE, MD 20855
MLS# MDMC2207934Listed by: LONG & FOSTER REAL ESTATE, INC.
