16709 Bethayres Rd, Rockville, MD 20855
Local realty services provided by:Better Homes and Gardens Real Estate Murphy & Co.
16709 Bethayres Rd,Rockville, MD 20855
$844,000
- 6 Beds
- 4 Baths
- 3,147 sq. ft.
- Single family
- Active
Listed by: aida klun
Office: rlah @properties
MLS#:MDMC2184034
Source:BRIGHTMLS
Price summary
- Price:$844,000
- Price per sq. ft.:$268.19
About this home
Fresh Paint! New HVAC (Aug 2025) & New Roof (June 2025)!
Stunning Colonial – Expansive Living, Perfect for Entertaining
Welcome to this timeless Colonial with over 3,100 sq. ft. of above-ground living space on a spacious lot accented by a beautiful crepe myrtle. Featuring 6 bedrooms, including a main-level en-suite, a second-floor primary, and a large flex room with balcony, this home is designed to suit every stage of life.
Elegant Interiors
Step into an inviting foyer with marble floors and Venetian plaster walls. The formal living room boasts custom shelving, crown molding, a gas fireplace, and solid oak floors, opening to a formal dining room with wainscoting and French doors to the rear deck. The bright chef’s kitchen offers ivory cabinetry, stainless steel appliances, granite countertops, and a breakfast bar, plus a custom cherry bar with wine rack and cooler. A cozy family room with lovely ceiling wood beams, another fireplace and a remodeled powder room complete the main living areas.
Main-Level En-suite & Office
A private en-suite bedroom includes built-ins, a gas fireplace, and remodeled bath with walk-in tub, perfect as a guest or in-law suite. It adjoins a spacious office/library with vaulted ceilings, cherry bookcases, and private entrance.
Outdoor Living at Its Finest
Enjoy Trex decking, a pergola, covered patio, and gas firepit, ideal for gatherings. The fenced, landscaped yard features dogwoods, a garden area, and a custom playhouse.
Upstairs Comfort
The upper level includes four bedrooms and a remodeled travertine primary bath with vessel sink, walk-in closet, and in-room laundry. The large flex room (6th bedroom/recreation space) opens to an upper deck with firepit and umbrella.
Room to Grow
An unfinished 1,000 sq. ft. basement with outdoor access offers endless potential, home theater, gym, or workshop.
Prime Location! Set in a charming, established neighborhood near Blueberry Hill Park, minutes from Rockville shopping, dining, highways, and Shady Grove Metro.
Your Forever Home Awaits!
Contact an agent
Home facts
- Year built:1968
- Listing ID #:MDMC2184034
- Added:164 day(s) ago
- Updated:November 16, 2025 at 01:07 PM
Rooms and interior
- Bedrooms:6
- Total bathrooms:4
- Full bathrooms:3
- Half bathrooms:1
- Living area:3,147 sq. ft.
Heating and cooling
- Cooling:Ceiling Fan(s), Central A/C
- Heating:Forced Air, Heat Pump(s), Natural Gas
Structure and exterior
- Roof:Shingle
- Year built:1968
- Building area:3,147 sq. ft.
- Lot area:0.38 Acres
Schools
- High school:COL. ZADOK MAGRUDER
- Middle school:SHADY GROVE
- Elementary school:CANDLEWOOD
Utilities
- Water:Public
- Sewer:Public Sewer
Finances and disclosures
- Price:$844,000
- Price per sq. ft.:$268.19
- Tax amount:$7,316 (2024)
New listings near 16709 Bethayres Rd
- New
 $789,000Active4 beds 4 baths1,900 sq. ft.
$789,000Active4 beds 4 baths1,900 sq. ft.10520 Pine Haven Ter, ROCKVILLE, MD 20852
MLS# MDMC2208306Listed by: COMPASS - Coming Soon
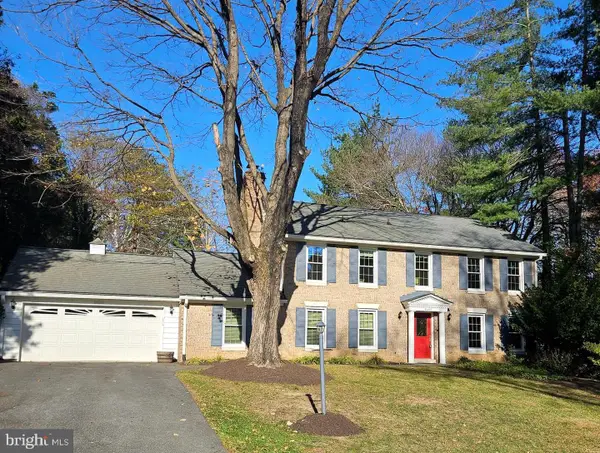 $850,000Coming Soon4 beds 4 baths
$850,000Coming Soon4 beds 4 baths4605 Sunflower Dr, ROCKVILLE, MD 20853
MLS# MDMC2208186Listed by: LONG & FOSTER REAL ESTATE, INC. - Open Sun, 1 to 3pmNew
 $549,000Active4 beds 4 baths2,940 sq. ft.
$549,000Active4 beds 4 baths2,940 sq. ft.2 Beauvoir Ct, ROCKVILLE, MD 20855
MLS# MDMC2204606Listed by: TTR SOTHEBY'S INTERNATIONAL REALTY - Coming Soon
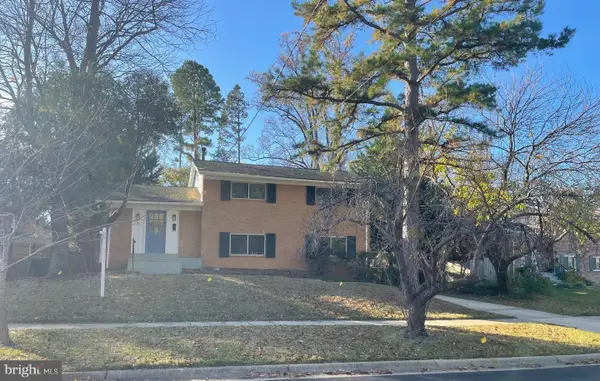 $789,000Coming Soon4 beds 3 baths
$789,000Coming Soon4 beds 3 baths1618 Martha Ter, ROCKVILLE, MD 20852
MLS# MDMC2206082Listed by: THE AGENCY DC - Open Sun, 2 to 4pmNew
 $1,125,000Active4 beds 4 baths3,136 sq. ft.
$1,125,000Active4 beds 4 baths3,136 sq. ft.1511 Blue Meadow Rd, POTOMAC, MD 20854
MLS# MDMC2206276Listed by: LONG & FOSTER REAL ESTATE, INC. 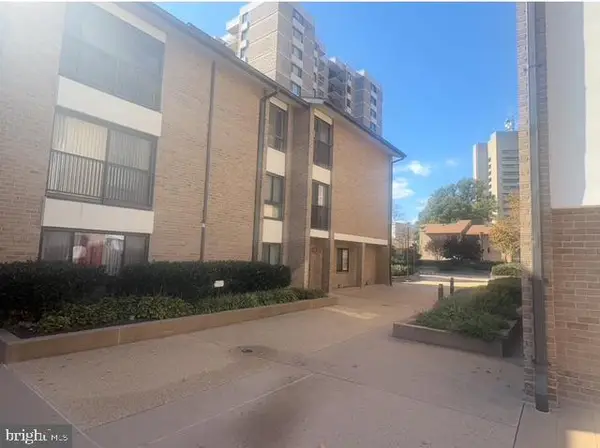 $85,000Active2 beds 2 baths1,391 sq. ft.
$85,000Active2 beds 2 baths1,391 sq. ft.150 Monroe St #150-302, ROCKVILLE, MD 20850
MLS# MDMC2206964Listed by: ASHLAND AUCTION GROUP LLC- New
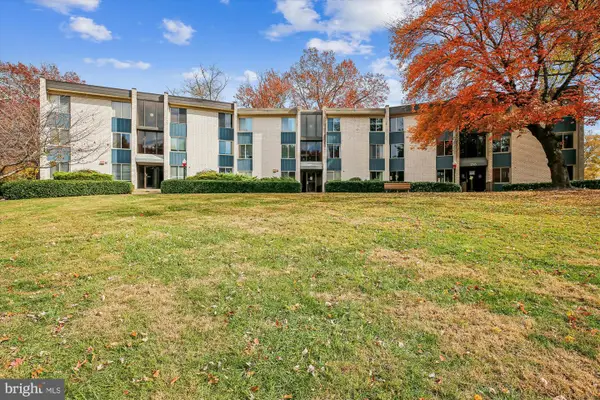 $220,000Active1 beds 1 baths943 sq. ft.
$220,000Active1 beds 1 baths943 sq. ft.2517 Baltimore Rd #2517-1, ROCKVILLE, MD 20853
MLS# MDMC2207424Listed by: BATTLE PROPERTY GROUP, LLC - Open Sun, 1 to 3pmNew
 $840,000Active3 beds 4 baths2,935 sq. ft.
$840,000Active3 beds 4 baths2,935 sq. ft.12204 Tildenwood Dr, ROCKVILLE, MD 20852
MLS# MDMC2207606Listed by: COMPASS - Open Sun, 2 to 4pmNew
 $635,000Active3 beds 3 baths1,886 sq. ft.
$635,000Active3 beds 3 baths1,886 sq. ft.802 Grand Champion Dr #402, ROCKVILLE, MD 20850
MLS# MDMC2207886Listed by: COMPASS - Open Sun, 1 to 4pmNew
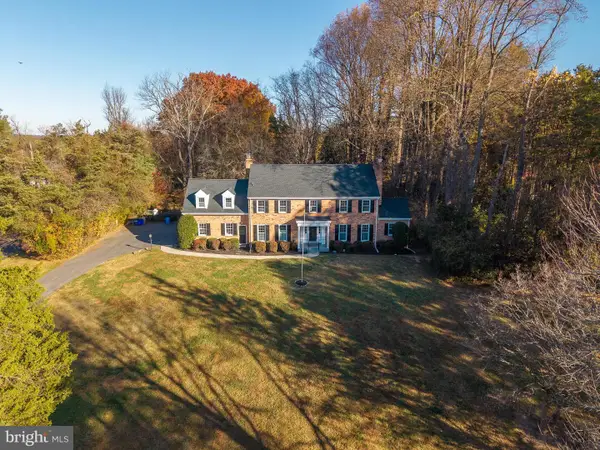 $999,000Active6 beds 4 baths3,221 sq. ft.
$999,000Active6 beds 4 baths3,221 sq. ft.5709 Foggy Ln, ROCKVILLE, MD 20855
MLS# MDMC2207934Listed by: LONG & FOSTER REAL ESTATE, INC.
