1752 Glastonberry Rd, ROCKVILLE, MD 20854
Local realty services provided by:Better Homes and Gardens Real Estate Cassidon Realty
1752 Glastonberry Rd,ROCKVILLE, MD 20854
$1,050,000
- 4 Beds
- 4 Baths
- 3,176 sq. ft.
- Single family
- Active
Listed by:jay day
Office:lpt realty, llc.
MLS#:MDMC2169660
Source:BRIGHTMLS
Price summary
- Price:$1,050,000
- Price per sq. ft.:$330.6
About this home
Discover the charm of this stunning Colonial home in the desirable Horizon Hill community. Immaculately maintained and well cared for with improvements and maintenance make this home easy to move right in. With 4 spacious bedrooms and 3.5 bathrooms, this residence offers an inviting atmosphere perfect for both relaxation and entertaining. The gourmet kitchen, featuring upgraded countertops and an island, seamlessly flows into the family room, creating a warm gathering space. The luxurious primary suite boasts a walk-in closet and a spa-like bathroom with a walk-in shower. Cozy up by the wood burning fireplace in the family room or step outside to the expansive deck, ideal for outdoor gatherings. The partially finished basement provides endless possibilities for customization. With a 2-car attached garage and ample driveway space, convenience is at your fingertips. This home combines modern amenities with classic charm, making it a perfect retreat for those seeking comfort and style. Don’t miss the opportunity to make this your dream home!
Contact an agent
Home facts
- Year built:1978
- Listing ID #:MDMC2169660
- Added:18 day(s) ago
- Updated:September 16, 2025 at 01:51 PM
Rooms and interior
- Bedrooms:4
- Total bathrooms:4
- Full bathrooms:3
- Half bathrooms:1
- Living area:3,176 sq. ft.
Heating and cooling
- Cooling:Central A/C
- Heating:Electric, Forced Air, Heat Pump(s)
Structure and exterior
- Roof:Shingle
- Year built:1978
- Building area:3,176 sq. ft.
- Lot area:0.25 Acres
Utilities
- Water:Public
- Sewer:Public Sewer
Finances and disclosures
- Price:$1,050,000
- Price per sq. ft.:$330.6
- Tax amount:$10,673 (2024)
New listings near 1752 Glastonberry Rd
- New
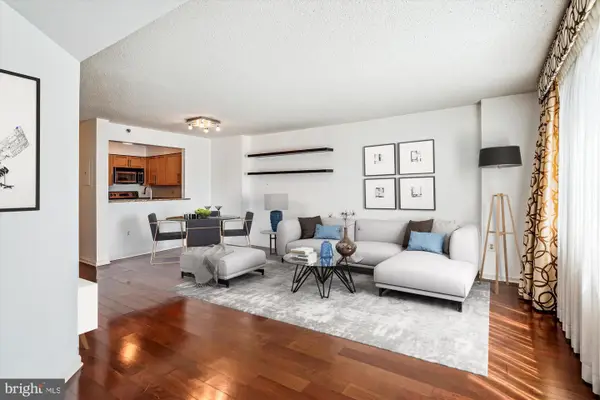 $280,000Active1 beds 1 baths931 sq. ft.
$280,000Active1 beds 1 baths931 sq. ft.10101 Grosvenor Pl #407, ROCKVILLE, MD 20852
MLS# MDMC2200200Listed by: LONG & FOSTER REAL ESTATE, INC. 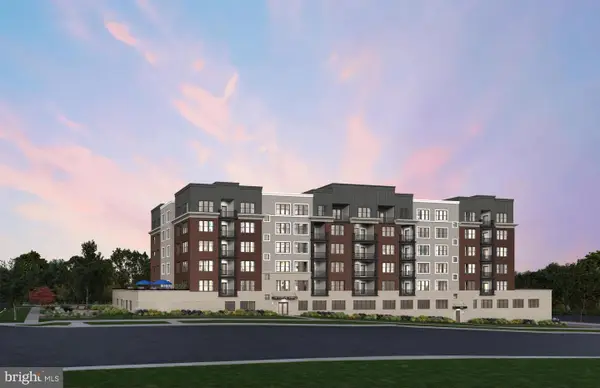 $999,990Pending2 beds 2 baths1,703 sq. ft.
$999,990Pending2 beds 2 baths1,703 sq. ft.1121 Fortune Ter #305, POTOMAC, MD 20854
MLS# MDMC2200182Listed by: MONUMENT SOTHEBY'S INTERNATIONAL REALTY- New
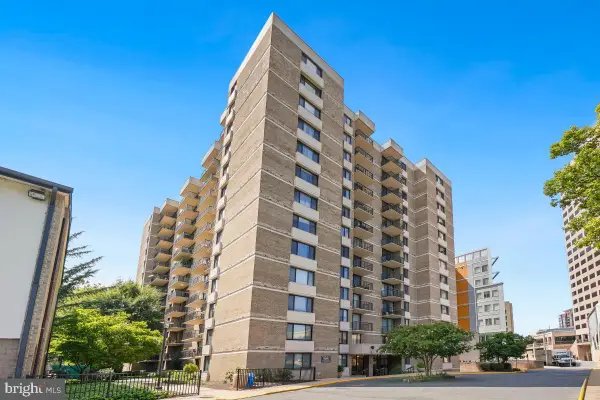 $259,900Active2 beds 2 baths1,231 sq. ft.
$259,900Active2 beds 2 baths1,231 sq. ft.4 Monroe St #802, ROCKVILLE, MD 20850
MLS# MDMC2198896Listed by: DMV LANDMARK REALTY, LLC - Coming SoonOpen Thu, 4:30 to 6:30pm
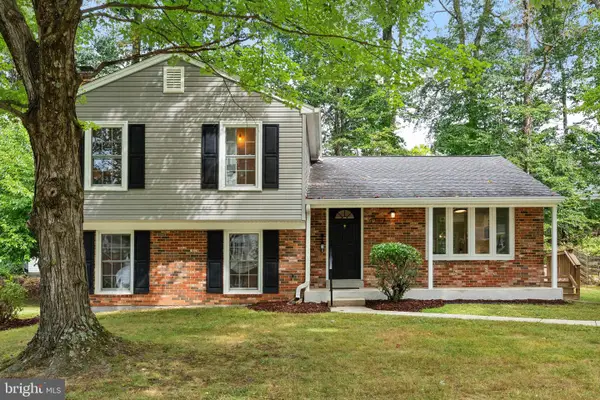 $650,000Coming Soon4 beds 3 baths
$650,000Coming Soon4 beds 3 baths4717 Iris Pl, ROCKVILLE, MD 20853
MLS# MDMC2197144Listed by: KELLER WILLIAMS CAPITAL PROPERTIES - Coming Soon
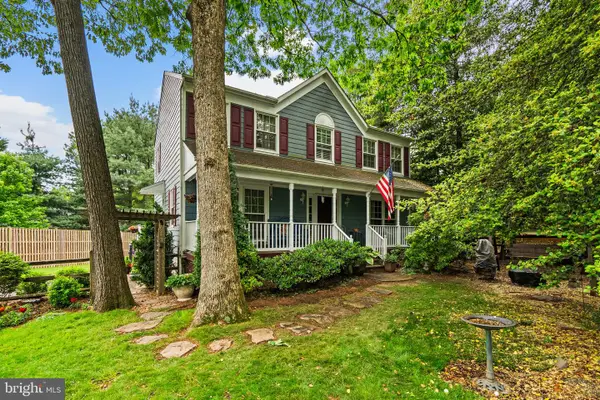 $915,000Coming Soon4 beds 4 baths
$915,000Coming Soon4 beds 4 baths7 E Argyle St, ROCKVILLE, MD 20850
MLS# MDMC2199528Listed by: RE/MAX TOWN CENTER - New
 $460,000Active2 beds 3 baths1,083 sq. ft.
$460,000Active2 beds 3 baths1,083 sq. ft.10823 Hampton Mill Ter #1117 - Condo #360, ROCKVILLE, MD 20852
MLS# MDMC2199806Listed by: RE/MAX ADVANTAGE REALTY - Coming Soon
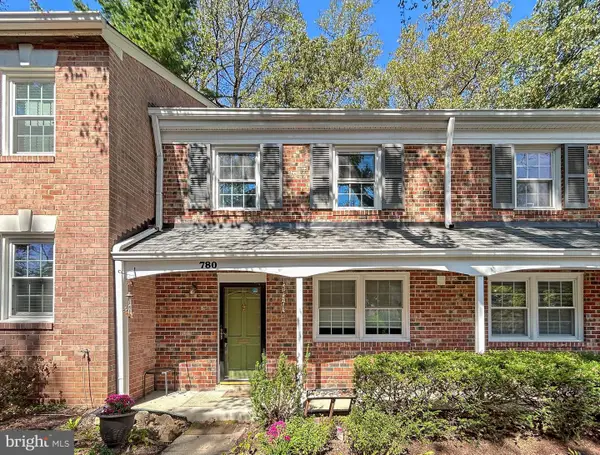 $420,000Coming Soon3 beds 3 baths
$420,000Coming Soon3 beds 3 baths780 Azalea Dr #15, ROCKVILLE, MD 20850
MLS# MDMC2198822Listed by: EXP REALTY, LLC - Coming Soon
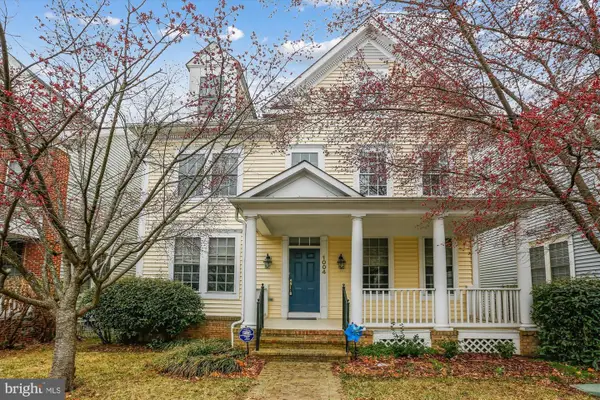 $1,000,000Coming Soon5 beds 4 baths
$1,000,000Coming Soon5 beds 4 baths1004 Gaither Rd, ROCKVILLE, MD 20850
MLS# MDMC2199942Listed by: UNITED REAL ESTATE - Coming Soon
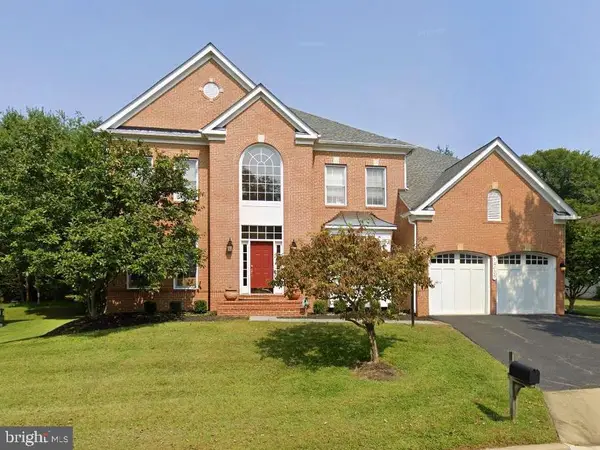 $1,425,000Coming Soon5 beds 5 baths
$1,425,000Coming Soon5 beds 5 baths14039 Weeping Cherry Dr, ROCKVILLE, MD 20850
MLS# MDMC2199782Listed by: COMPASS - Open Sat, 1:30 to 3:30pmNew
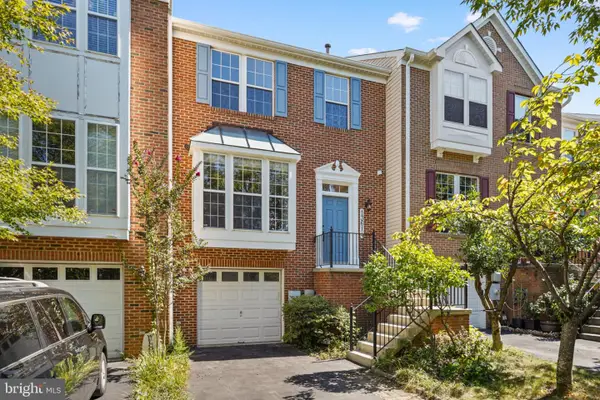 $790,000Active3 beds 4 baths2,022 sq. ft.
$790,000Active3 beds 4 baths2,022 sq. ft.13614 Valley Oak Cir, ROCKVILLE, MD 20850
MLS# MDMC2199836Listed by: HOMETOWN ELITE REALTY LLC
