2550 Farmstead Dr, Rockville, MD 20850
Local realty services provided by:Better Homes and Gardens Real Estate Community Realty
2550 Farmstead Dr,Rockville, MD 20850
$1,250,000
- 3 Beds
- 5 Baths
- 3,060 sq. ft.
- Townhouse
- Active
Listed by: peter e maser
Office: compass
MLS#:MDMC2191306
Source:BRIGHTMLS
Price summary
- Price:$1,250,000
- Price per sq. ft.:$408.5
- Monthly HOA dues:$195
About this home
Welcome to this stunning, Brand-New Lillian Corner Model by EYA in the Vibrant Farmstead District of Rockville! Never been lived in with over $233k of additional options! Great privacy backing to woods, beautiful landscaping, and the preserves. Just completed and move-in ready, this sun-filled, four-level corner townhouse offers a rare blend of luxury, versatility, and premium upgrades. Located in the highly sought-after Farmstead District, steps from Shady Grove Metro and King Farm retail, this home is designed for modern living at its finest.
Highlights Include:
3 Bedrooms | 4.5 Bathrooms | Elevator | Rooftop Deck | Home Office/Den/Guest Suite
Premium Upgrades Totaling Over $233K and All Included in the Price
This exceptional home features:
🌟 Main Living Level (2nd Floor):
A gourmet eat-in kitchen with an oversized Eternal Calacatta Gold quartz island, upgraded high-end stainless steel appliances, and plenty of cabinetry. The open floor plan includes a spacious living room with gas fireplace ($10K upgrade) and a large separate dining area, ideal for gatherings and everyday comfort.
🛌 3rd Level Retreat:
The primary suite offers a spa-inspired ensuite bathroom with designer mirrors, a walk-in tiled shower, and an expansive walk-in closet. A second bedroom with its own ensuite bath and a convenient upstairs laundry room complete this level.
🌇 4th Level Loft & Rooftop Deck ($79K Option):
Perfect for guests or entertainment, this level includes a full bedroom and bath, a media/bonus room, and access to the private rooftop deck — an ideal spot for relaxing or hosting under the stars.
🚪 Entry Level:
Features a flexible den/office or guest suite with a full bath, offering great privacy and function. A private, finished 2-car side-by-side garage, plus 2 additional driveway spaces, provide ample parking.
🛗 Age in Place with a high end Elevator ($65.3K) which seamlessly connects you to all four levels.
🌳 Enjoy gorgeous tree-lined views from both inside the house and from your private roof deck terrace and take full advantage of the Farmstead HOA amenities, including:
The Barn Community Center with Fitness Room
Outdoor Pool Area with Fire Pits and Lounge Seating
Playground & 1.25 Acres of Walking Trails
All Landscaping Maintenance Included
With luxury vinyl plank flooring, LED recessed lighting on every level, and designer upgrades throughout, this home is truly turn-key.
📍 Location Perks:
Moments from Mattie Stepanek Park, King Farm shops & dining, and easy access to major routes and minutes to the Shady Grove Metro.
Don't miss your chance to own this one-of-a-kind corner townhouse—schedule your private tour today!
Home Inspections are Welcome!
Available Now. A Must-See!
Contact an agent
Home facts
- Year built:2025
- Listing ID #:MDMC2191306
- Added:121 day(s) ago
- Updated:November 15, 2025 at 04:11 PM
Rooms and interior
- Bedrooms:3
- Total bathrooms:5
- Full bathrooms:4
- Half bathrooms:1
- Living area:3,060 sq. ft.
Heating and cooling
- Cooling:Central A/C
- Heating:Central, Natural Gas
Structure and exterior
- Roof:Architectural Shingle
- Year built:2025
- Building area:3,060 sq. ft.
- Lot area:0.04 Acres
Utilities
- Water:Public
- Sewer:Public Sewer
Finances and disclosures
- Price:$1,250,000
- Price per sq. ft.:$408.5
- Tax amount:$2,536 (2024)
New listings near 2550 Farmstead Dr
- Coming Soon
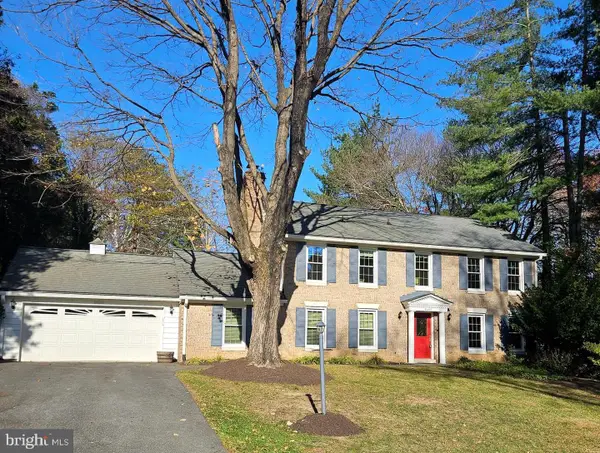 $850,000Coming Soon4 beds 4 baths
$850,000Coming Soon4 beds 4 baths4605 Sunflower Dr, ROCKVILLE, MD 20853
MLS# MDMC2208186Listed by: LONG & FOSTER REAL ESTATE, INC. - Open Sat, 1 to 3pmNew
 $549,000Active4 beds 4 baths2,940 sq. ft.
$549,000Active4 beds 4 baths2,940 sq. ft.2 Beauvoir Ct, ROCKVILLE, MD 20855
MLS# MDMC2204606Listed by: TTR SOTHEBY'S INTERNATIONAL REALTY - Coming Soon
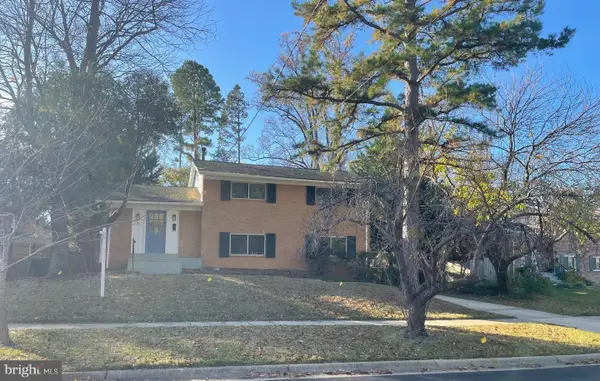 $789,000Coming Soon4 beds 3 baths
$789,000Coming Soon4 beds 3 baths1618 Martha Ter, ROCKVILLE, MD 20852
MLS# MDMC2206082Listed by: THE AGENCY DC - Open Sun, 2 to 4pmNew
 $1,125,000Active4 beds 4 baths3,136 sq. ft.
$1,125,000Active4 beds 4 baths3,136 sq. ft.1511 Blue Meadow Rd, POTOMAC, MD 20854
MLS# MDMC2206276Listed by: LONG & FOSTER REAL ESTATE, INC. - New
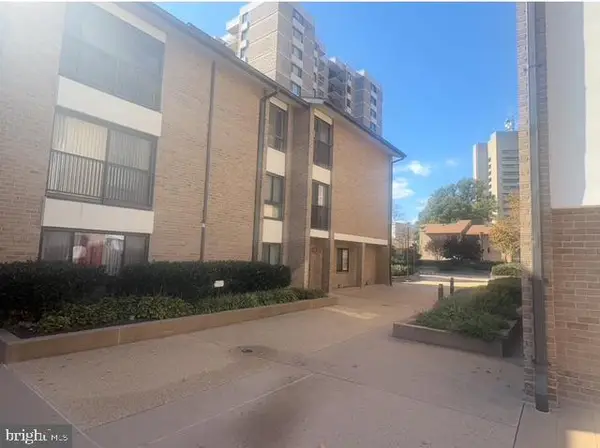 $85,000Active2 beds 2 baths1,391 sq. ft.
$85,000Active2 beds 2 baths1,391 sq. ft.150 Monroe St #150-302, ROCKVILLE, MD 20850
MLS# MDMC2206964Listed by: ASHLAND AUCTION GROUP LLC - New
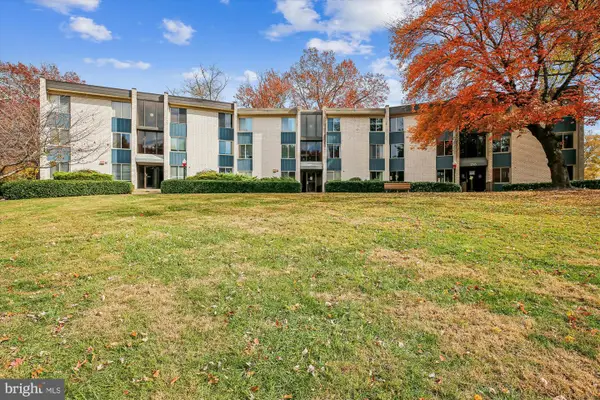 $220,000Active1 beds 1 baths943 sq. ft.
$220,000Active1 beds 1 baths943 sq. ft.2517 Baltimore Rd #2517-1, ROCKVILLE, MD 20853
MLS# MDMC2207424Listed by: BATTLE PROPERTY GROUP, LLC - Open Sat, 1 to 3pmNew
 $840,000Active3 beds 4 baths2,935 sq. ft.
$840,000Active3 beds 4 baths2,935 sq. ft.12204 Tildenwood Dr, ROCKVILLE, MD 20852
MLS# MDMC2207606Listed by: COMPASS - Open Sun, 2 to 4pmNew
 $635,000Active3 beds 3 baths1,886 sq. ft.
$635,000Active3 beds 3 baths1,886 sq. ft.802 Grand Champion Dr #402, ROCKVILLE, MD 20850
MLS# MDMC2207886Listed by: COMPASS - Open Sat, 2 to 4pmNew
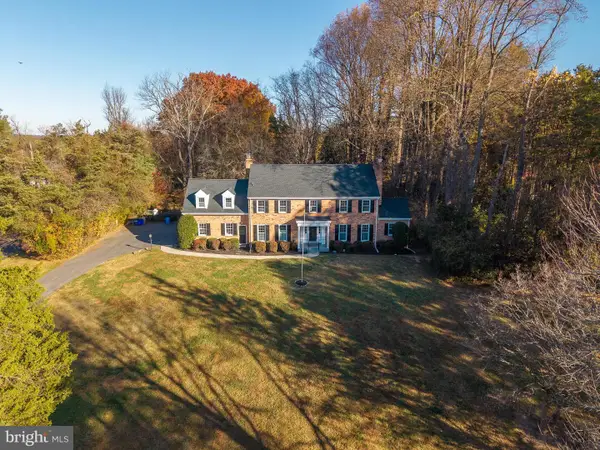 $999,000Active6 beds 4 baths3,221 sq. ft.
$999,000Active6 beds 4 baths3,221 sq. ft.5709 Foggy Ln, ROCKVILLE, MD 20855
MLS# MDMC2207934Listed by: LONG & FOSTER REAL ESTATE, INC. - Open Sun, 1 to 4pm
 $1,030,000Pending3 beds 4 baths2,472 sq. ft.
$1,030,000Pending3 beds 4 baths2,472 sq. ft.11322 Hollowstone Dr, ROCKVILLE, MD 20852
MLS# MDMC2207970Listed by: NITRO REALTY
