2890 Balmoral Dr, Rockville, MD 20850
Local realty services provided by:Better Homes and Gardens Real Estate Cassidon Realty
2890 Balmoral Dr,Rockville, MD 20850
$699,900
- 4 Beds
- 4 Baths
- 2,510 sq. ft.
- Single family
- Active
Listed by: dick o stoner
Office: the reist corporation
MLS#:MDMC2200852
Source:BRIGHTMLS
Price summary
- Price:$699,900
- Price per sq. ft.:$278.84
About this home
PRICE REDUCED -- This is an Estate Sale - this 1965 well built colonial home has been owned by one family for almost 50 years; IT's ready for a new future - It's perfect and easy to approve for FHA 203(k) renovation loan for straightforward financing to make the home perfect for the owner-occupant buyer.
Sold AS-IS but with all systems in place and ready for updating. Roof is less than five years old. Replacement insulated windows are in place, so this home needs a creative buyer who wants to earn equity in one reasonable project. It's one lot away from Glenora park with playground and Ride-On Bus Stops nearby. Glenora Hills is a non-HOA community with fewer than 100 single family homes on 1/4 acre lots, which means space exists for a house addition and/or added exterior features. Listing agent has carried through other 203(k) and similar renovation lending programs for buyers with vision who want to purchase at a price below the neighborhood comps and upgrade to suit needs. THIS IS YOUR OPPORTUNITY TO MAKE THE HOME EXACTLY AS YOU'D LIKE IT. Contact LA via email, text or phone to discuss your plans or to answer questions. FHA, Fannie and Freddie Mac all have loan programs to include renovation funding into one mortgage.
Contact an agent
Home facts
- Year built:1965
- Listing ID #:MDMC2200852
- Added:55 day(s) ago
- Updated:November 15, 2025 at 04:11 PM
Rooms and interior
- Bedrooms:4
- Total bathrooms:4
- Full bathrooms:2
- Half bathrooms:2
- Living area:2,510 sq. ft.
Heating and cooling
- Cooling:Central A/C
- Heating:90% Forced Air, Forced Air, Natural Gas
Structure and exterior
- Roof:Asphalt
- Year built:1965
- Building area:2,510 sq. ft.
- Lot area:0.24 Acres
Schools
- High school:THOMAS S. WOOTTON
- Middle school:ROBERT FROST
- Elementary school:LAKEWOOD
Utilities
- Water:Public
- Sewer:Public Sewer
Finances and disclosures
- Price:$699,900
- Price per sq. ft.:$278.84
- Tax amount:$9,893 (2024)
New listings near 2890 Balmoral Dr
- Coming Soon
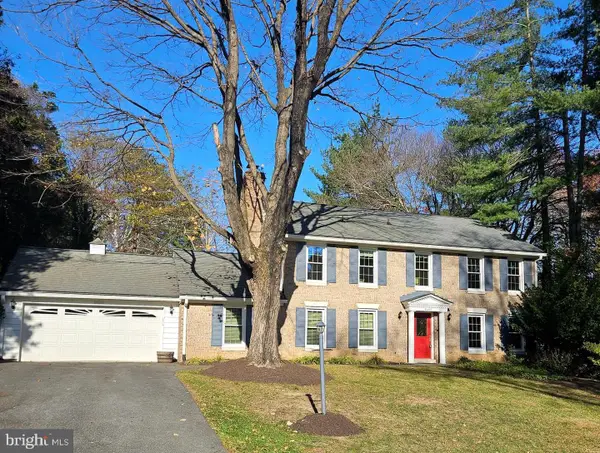 $850,000Coming Soon4 beds 4 baths
$850,000Coming Soon4 beds 4 baths4605 Sunflower Dr, ROCKVILLE, MD 20853
MLS# MDMC2208186Listed by: LONG & FOSTER REAL ESTATE, INC. - Open Sat, 1 to 3pmNew
 $549,000Active4 beds 4 baths2,940 sq. ft.
$549,000Active4 beds 4 baths2,940 sq. ft.2 Beauvoir Ct, ROCKVILLE, MD 20855
MLS# MDMC2204606Listed by: TTR SOTHEBY'S INTERNATIONAL REALTY - Coming Soon
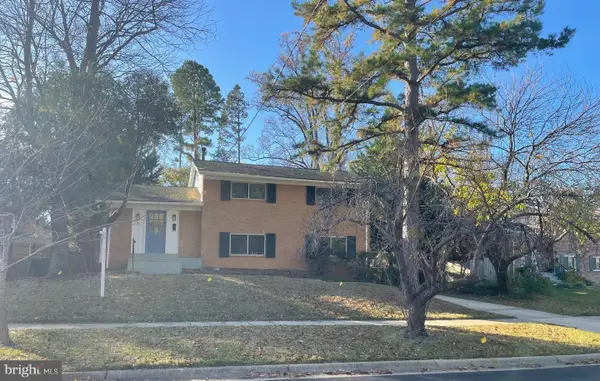 $789,000Coming Soon4 beds 3 baths
$789,000Coming Soon4 beds 3 baths1618 Martha Ter, ROCKVILLE, MD 20852
MLS# MDMC2206082Listed by: THE AGENCY DC - Open Sun, 2 to 4pmNew
 $1,125,000Active4 beds 4 baths3,136 sq. ft.
$1,125,000Active4 beds 4 baths3,136 sq. ft.1511 Blue Meadow Rd, POTOMAC, MD 20854
MLS# MDMC2206276Listed by: LONG & FOSTER REAL ESTATE, INC. - New
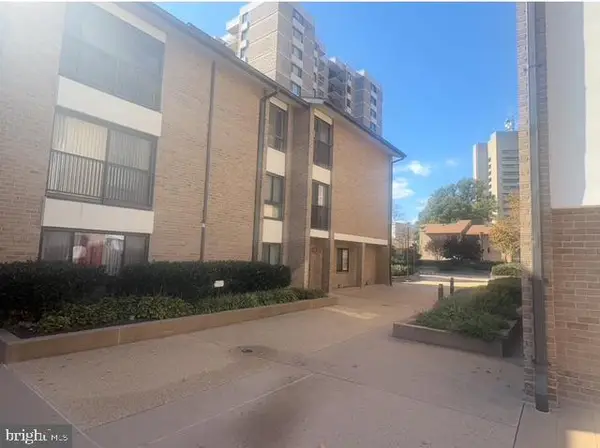 $85,000Active2 beds 2 baths1,391 sq. ft.
$85,000Active2 beds 2 baths1,391 sq. ft.150 Monroe St #150-302, ROCKVILLE, MD 20850
MLS# MDMC2206964Listed by: ASHLAND AUCTION GROUP LLC - New
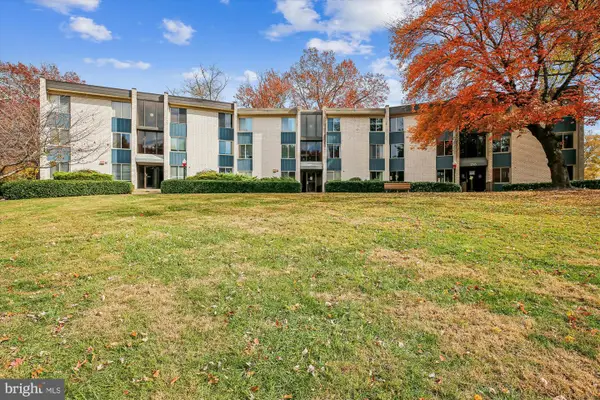 $220,000Active1 beds 1 baths943 sq. ft.
$220,000Active1 beds 1 baths943 sq. ft.2517 Baltimore Rd #2517-1, ROCKVILLE, MD 20853
MLS# MDMC2207424Listed by: BATTLE PROPERTY GROUP, LLC - Open Sat, 1 to 3pmNew
 $840,000Active3 beds 4 baths2,935 sq. ft.
$840,000Active3 beds 4 baths2,935 sq. ft.12204 Tildenwood Dr, ROCKVILLE, MD 20852
MLS# MDMC2207606Listed by: COMPASS - Open Sun, 2 to 4pmNew
 $635,000Active3 beds 3 baths1,886 sq. ft.
$635,000Active3 beds 3 baths1,886 sq. ft.802 Grand Champion Dr #402, ROCKVILLE, MD 20850
MLS# MDMC2207886Listed by: COMPASS - Open Sat, 2 to 4pmNew
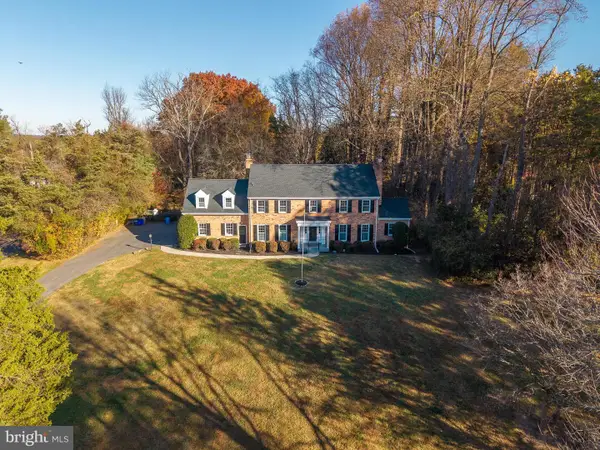 $999,000Active6 beds 4 baths3,221 sq. ft.
$999,000Active6 beds 4 baths3,221 sq. ft.5709 Foggy Ln, ROCKVILLE, MD 20855
MLS# MDMC2207934Listed by: LONG & FOSTER REAL ESTATE, INC. - Open Sun, 1 to 4pm
 $1,030,000Pending3 beds 4 baths2,472 sq. ft.
$1,030,000Pending3 beds 4 baths2,472 sq. ft.11322 Hollowstone Dr, ROCKVILLE, MD 20852
MLS# MDMC2207970Listed by: NITRO REALTY
