4702 Kemper St, ROCKVILLE, MD 20853
Local realty services provided by:Better Homes and Gardens Real Estate Cassidon Realty
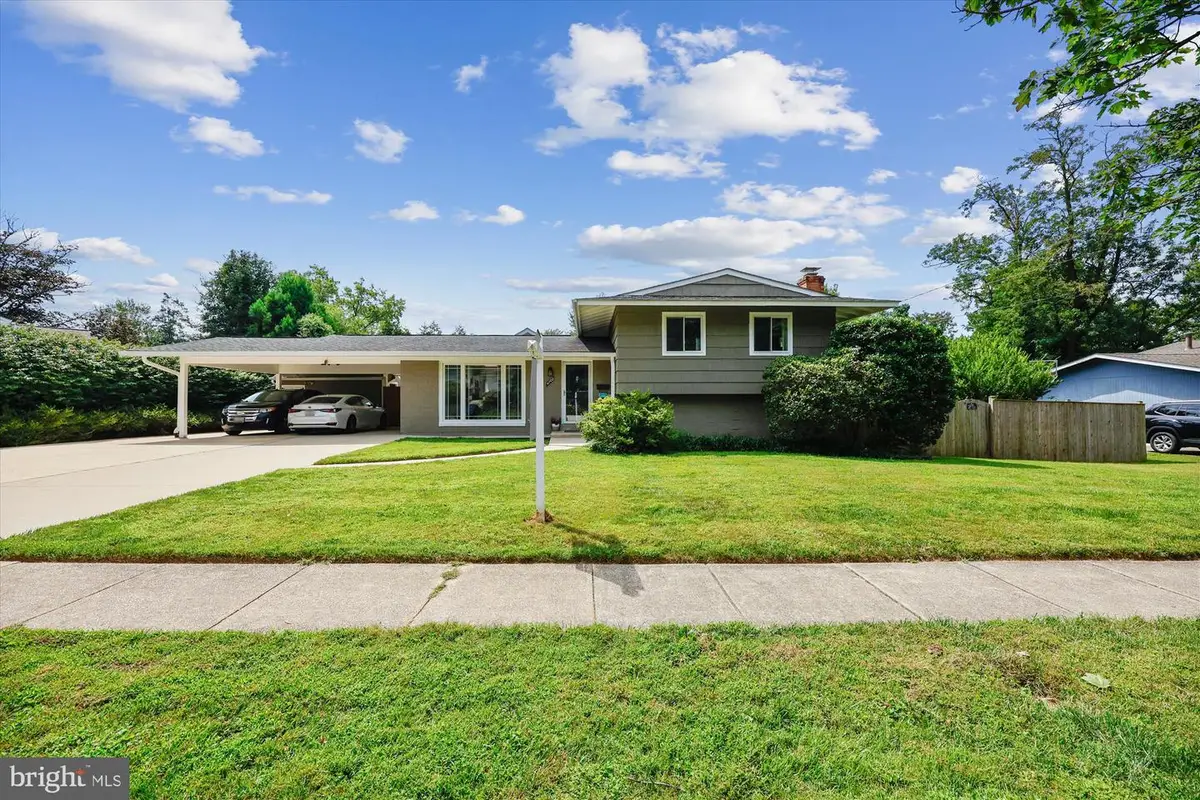
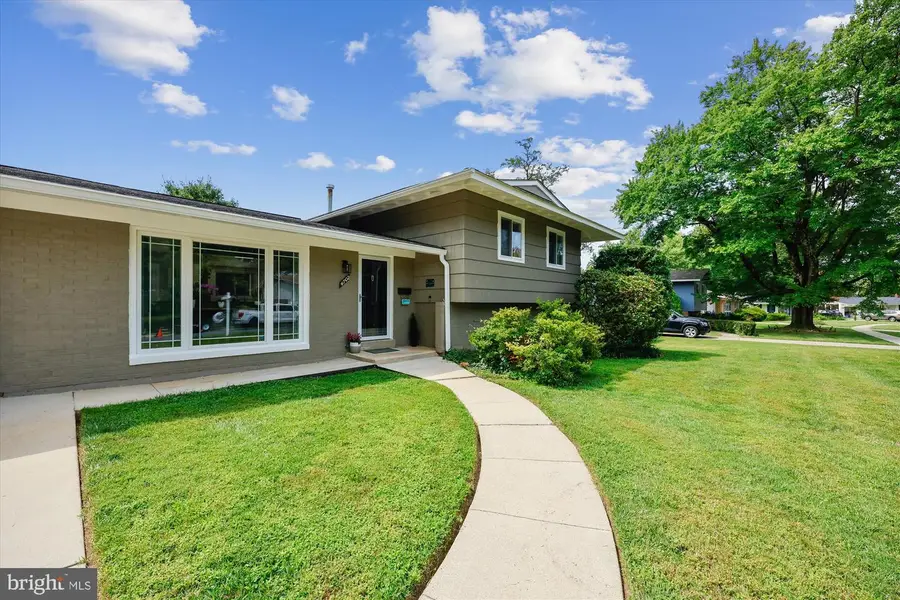
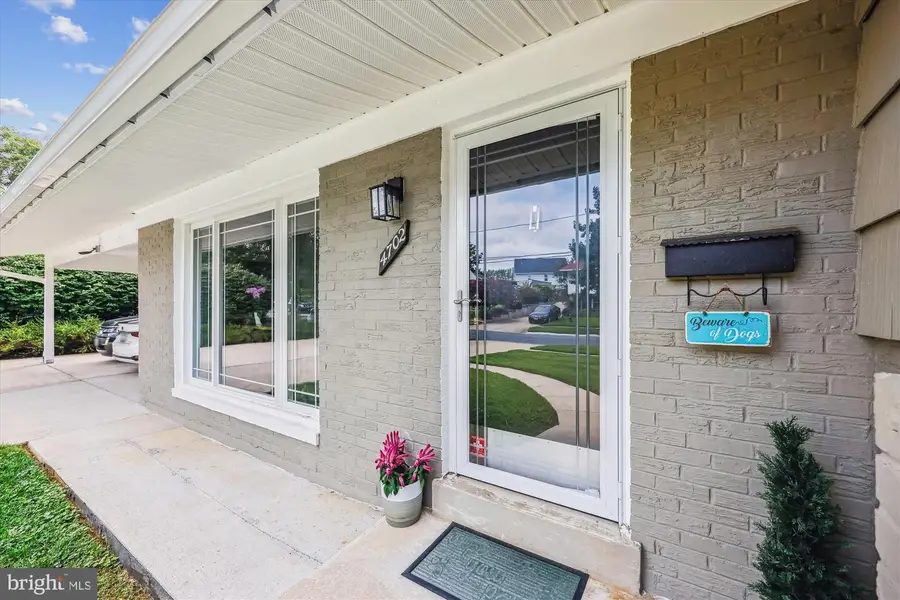
Upcoming open houses
- Sun, Aug 1702:00 pm - 04:00 pm
Listed by:philip s piantone
Office:long & foster real estate, inc.
MLS#:MDMC2194710
Source:BRIGHTMLS
Price summary
- Price:$599,900
- Price per sq. ft.:$392.09
About this home
Entertainer's Dream in Aspen Hill - A Rare Find
This recently renovated split-level is a unique opportunity in today's market, excelling at bringing people together with an open floor plan, seamless indoor-outdoor flow and move-in ready spaces designed for both intimate gatherings and larger celebrations.
Welcoming Exterior
The brick and siding exterior create instant curb appeal, while the expansive concrete driveway provides abundant off-street parking with an attached carport for two vehicles—a premium feature in today's market. A charming breezeway connects the main home to a stunning bonus room and beautiful outdoor spaces, including multiple patios and a lush, privacy-fenced backyard perfect for garden parties, summer barbecues, or quiet morning coffee routines.
Open-Concept Main Level
Step into a bright, airy space where the open floor plan creates natural conversation flow. Skylights and recessed lighting bathe the hardwood floors in warm light, while the dining room's triple windows flood the space with natural light. Custom built-ins with lighting and thoughtful storage solutions provide both functionality and architectural interest. The recently renovated kitchen anchors the entertaining space with its dramatic granite waterfall island—perfect for casual dining or cocktail prep. Clean white cabinetry, granite counters, and metro tile backsplashes create a crisp backdrop for cooking, while professional-grade appliances handle everything from weeknight dinners to holiday feasts with family and friends.
Stunning Bonus Room
The Heart of Entertainment Glass French doors reveal the home's architectural showpiece: a soaring recreation room with cathedral ceilings and exposed wood beams that creates the perfect backdrop for hosting anything from football parties to large celebrations. Walls of windows flood the space with natural light, while custom tile flooring, a cozy electric fireplace, and dedicated climate control create comfort and ambience. Multiple patios with descending steps make transitioning between indoor and outdoor entertainment effortless.
Private Upper Level
Rich hardwood flows throughout the upper level, creating a warm retreat from the entertaining spaces below. The owner's suite features a wood accent wall, ceiling fan and customized wardrobe, and connects to the fully updated hall bath for added privacy. Two additional bedrooms offer flexibility—one spacious enough for children or guests, the other perfect for a nursery or an office.
Functional Lower Level
The lower level extends the living space with a family room centered around a wood-burning brick fireplace. A Murphy bed provides guest accommodation, while the second full bath with vessel sink and frameless glass shower offers convenience. The generous laundry and utility room includes walkout access to the backyard. Modern Conveniences & Prime Location Energy-saving solar panels significantly reduce utility costs while a backup generator provides peace of mind during outages. Located in a top-rated school district, this quiet residential setting offers easy access to Metro for DC commuting, plus the diverse shopping and dining options throughout Rockville and nearby Rock Creek Park for outdoor enthusiasts.
This turnkey home combines the warmth of recent renovation with the functionality modern entertaining demands. Don't miss this rare opportunity to own a truly unique, move-in ready property—schedule your private showing today.
Contact an agent
Home facts
- Year built:1962
- Listing Id #:MDMC2194710
- Added:1 day(s) ago
- Updated:August 16, 2025 at 06:16 AM
Rooms and interior
- Bedrooms:3
- Total bathrooms:2
- Full bathrooms:2
- Living area:1,530 sq. ft.
Heating and cooling
- Cooling:Ceiling Fan(s), Central A/C, Ductless/Mini-Split
- Heating:Forced Air, Natural Gas, Solar, Wall Unit
Structure and exterior
- Roof:Composite
- Year built:1962
- Building area:1,530 sq. ft.
- Lot area:0.27 Acres
Schools
- High school:WHEATON
Utilities
- Water:Public
- Sewer:Public Sewer
Finances and disclosures
- Price:$599,900
- Price per sq. ft.:$392.09
- Tax amount:$7,550 (2024)
New listings near 4702 Kemper St
- New
 $729,999Active3 beds 4 baths2,378 sq. ft.
$729,999Active3 beds 4 baths2,378 sq. ft.9904 Foxborough Cir, ROCKVILLE, MD 20850
MLS# MDMC2195324Listed by: LJ REALTY - New
 $599,000Active3 beds 3 baths1,804 sq. ft.
$599,000Active3 beds 3 baths1,804 sq. ft.4701 Adrian St, ROCKVILLE, MD 20853
MLS# MDMC2195642Listed by: BIRCH REALTY - New
 $235,000Active1 beds 1 baths736 sq. ft.
$235,000Active1 beds 1 baths736 sq. ft.10436 Rockville Pike #202, ROCKVILLE, MD 20852
MLS# MDMC2195652Listed by: LONG & FOSTER REAL ESTATE, INC. - Coming Soon
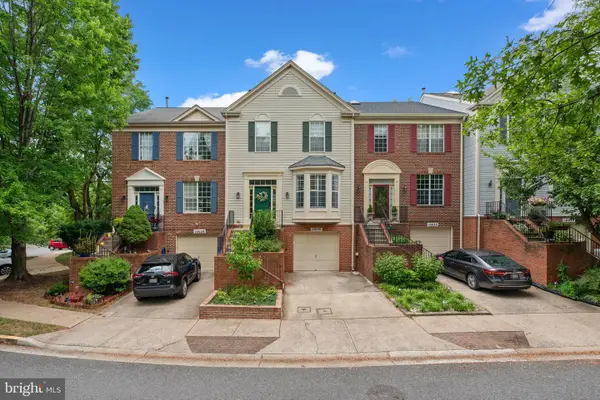 $697,999Coming Soon3 beds 4 baths
$697,999Coming Soon3 beds 4 baths10030 Vanderbilt Cir, ROCKVILLE, MD 20850
MLS# MDMC2195660Listed by: NEXTHOME ENVISION - New
 $890,000Active4 beds 5 baths2,176 sq. ft.
$890,000Active4 beds 5 baths2,176 sq. ft.13802 Lambertina Pl, ROCKVILLE, MD 20850
MLS# MDMC2195576Listed by: SAMSON PROPERTIES - Coming Soon
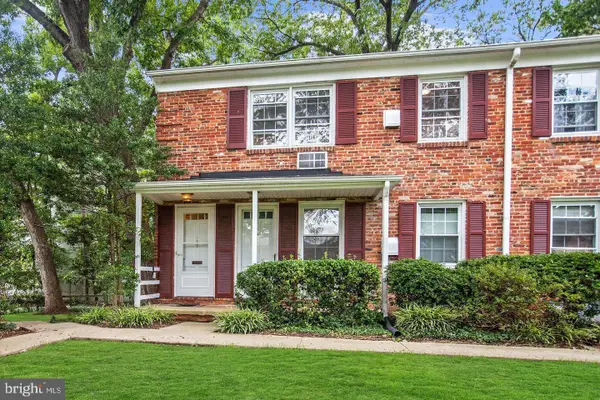 $200,000Coming Soon1 beds 1 baths
$200,000Coming Soon1 beds 1 baths185 Talbott St #185, ROCKVILLE, MD 20852
MLS# MDMC2195574Listed by: WEICHERT, REALTORS  $999,990Pending2 beds 2 baths1,703 sq. ft.
$999,990Pending2 beds 2 baths1,703 sq. ft.1121 Fortune Ter #507, POTOMAC, MD 20854
MLS# MDMC2195590Listed by: MONUMENT SOTHEBY'S INTERNATIONAL REALTY- Open Sat, 11am to 1pmNew
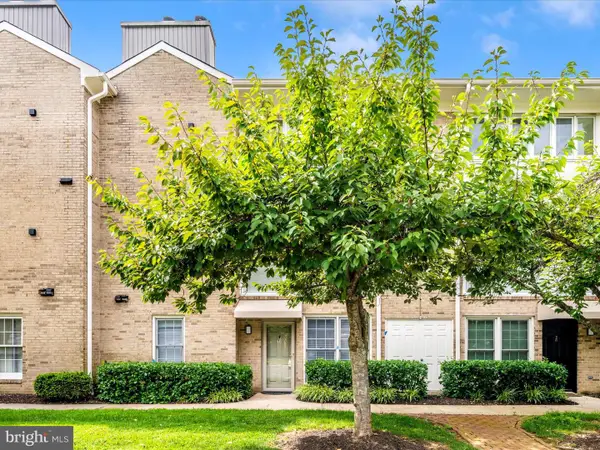 $235,900Active1 beds 1 baths641 sq. ft.
$235,900Active1 beds 1 baths641 sq. ft.10714 Kings Riding Way #t3-21, ROCKVILLE, MD 20852
MLS# MDMC2194924Listed by: RE/MAX REALTY PLUS - Coming SoonOpen Sat, 1 to 3pm
 $439,000Coming Soon2 beds 3 baths
$439,000Coming Soon2 beds 3 baths302 King Farm Blvd #30208, ROCKVILLE, MD 20850
MLS# MDMC2195528Listed by: HOWARD WANG REALTY
