503 Autumn Wind Way, Rockville, MD 20850
Local realty services provided by:Better Homes and Gardens Real Estate Maturo
Listed by: cara pearlman
Office: compass
MLS#:MDMC2201412
Source:BRIGHTMLS
Price summary
- Price:$1,249,000
- Price per sq. ft.:$332.89
- Monthly HOA dues:$65
About this home
With timeless curb appeal and a welcoming brick façade, 503 Autumn Wind Way opens with an inviting front porch that sets the tone for the elegance within. Spanning more than 3,700 finished square feet, this four-bedroom, four-and-a-half-bath residence offers a harmonious blend of classic craftsmanship and modern updates, designed to enrich both daily living and entertaining.
The main level is anchored by beautifully refinished wood floors and a renovated kitchen featuring a pantry, coffee bar with wine fridge, and seamless flow into the family room, where custom built-ins and a fireplace create a warm centerpiece. A dedicated office with built-ins provides a quiet work-from-home retreat, while a gracious sitting room and formal dining room offer refined spaces for entertaining. A renovated powder room adds a touch of sophistication, and just beyond, a low-maintenance deck with a built-in grill invites effortless indoor-outdoor living.
Upstairs, the massive owner’s suite impresses with two walk-in closets and a luxurious ensuite bath. Two additional bedrooms share a Jack-and-Jill bath with a private water closet, while the fourth bedroom enjoys its own walk-in closet and fully renovated ensuite bath. An upper-level laundry room ensures convenience for daily routines.
The fully finished lower level expands the living space with a large recreation room, ideal for gatherings, fitness, or play. Smart and practical updates throughout the home include Nest thermostats, a Ring doorbell, a whole-house water purification system installed in 2024, a new HVAC system and furnace (2025), and a new roof (2019). A two-car garage adds ease and storage.
Perfectly positioned, the home is just minutes from downtown Rockville, where local favorites like Trader Joe’s, coffee shops, and restaurants are within easy reach. Proximity to I-270 and major commuter routes makes travel seamless, balancing suburban tranquility with urban convenience.
503 Autumn Wind Way is a residence that combines thoughtful updates, generous proportions, and an enviable location—an ideal place to call home.
Public record reflects total square footage of 4,783.
All measurements are approximate. Property details and square footage should be independently verified, and not used for property valuation.
Contact an agent
Home facts
- Year built:2002
- Listing ID #:MDMC2201412
- Added:46 day(s) ago
- Updated:November 16, 2025 at 08:28 AM
Rooms and interior
- Bedrooms:4
- Total bathrooms:5
- Full bathrooms:4
- Half bathrooms:1
- Living area:3,752 sq. ft.
Heating and cooling
- Cooling:Central A/C
- Heating:Forced Air, Natural Gas
Structure and exterior
- Roof:Asphalt
- Year built:2002
- Building area:3,752 sq. ft.
- Lot area:0.15 Acres
Schools
- High school:RICHARD MONTGOMERY
- Middle school:JULIUS WEST
Utilities
- Water:Public
- Sewer:Public Sewer
Finances and disclosures
- Price:$1,249,000
- Price per sq. ft.:$332.89
- Tax amount:$12,961 (2024)
New listings near 503 Autumn Wind Way
- New
 $789,000Active4 beds 4 baths1,900 sq. ft.
$789,000Active4 beds 4 baths1,900 sq. ft.10520 Pine Haven Ter, ROCKVILLE, MD 20852
MLS# MDMC2208306Listed by: COMPASS - Coming Soon
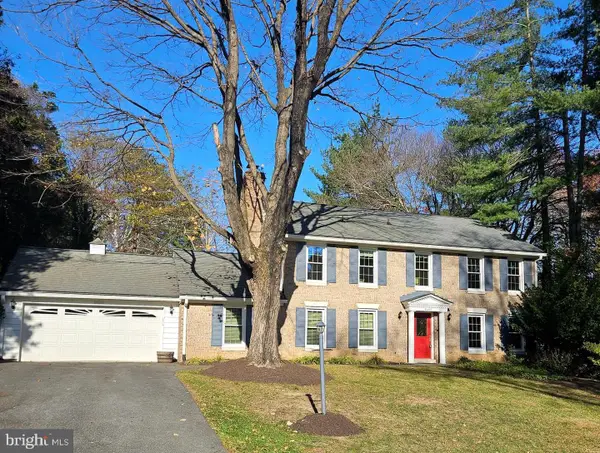 $850,000Coming Soon4 beds 4 baths
$850,000Coming Soon4 beds 4 baths4605 Sunflower Dr, ROCKVILLE, MD 20853
MLS# MDMC2208186Listed by: LONG & FOSTER REAL ESTATE, INC. - Open Sun, 1 to 3pmNew
 $549,000Active4 beds 4 baths2,940 sq. ft.
$549,000Active4 beds 4 baths2,940 sq. ft.2 Beauvoir Ct, ROCKVILLE, MD 20855
MLS# MDMC2204606Listed by: TTR SOTHEBY'S INTERNATIONAL REALTY - Coming Soon
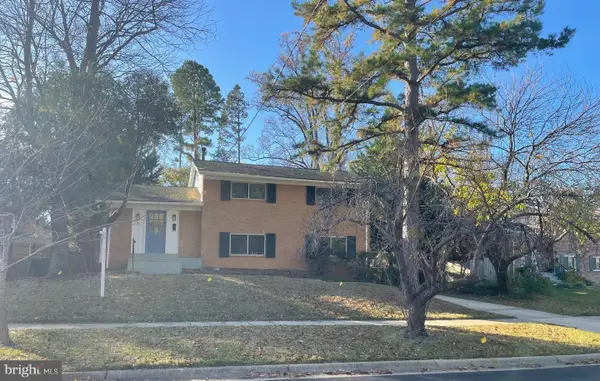 $789,000Coming Soon4 beds 3 baths
$789,000Coming Soon4 beds 3 baths1618 Martha Ter, ROCKVILLE, MD 20852
MLS# MDMC2206082Listed by: THE AGENCY DC - Open Sun, 2 to 4pmNew
 $1,125,000Active4 beds 4 baths3,136 sq. ft.
$1,125,000Active4 beds 4 baths3,136 sq. ft.1511 Blue Meadow Rd, POTOMAC, MD 20854
MLS# MDMC2206276Listed by: LONG & FOSTER REAL ESTATE, INC. 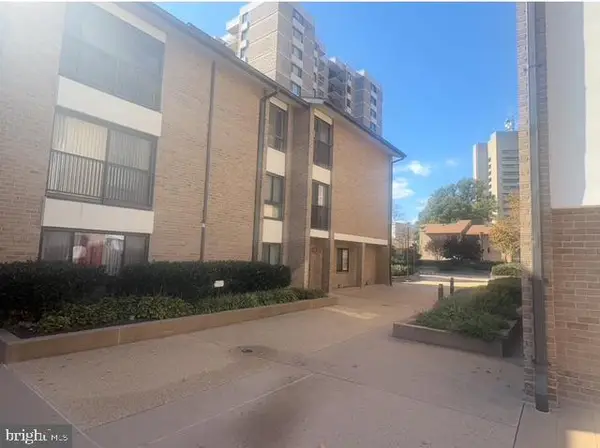 $85,000Active2 beds 2 baths1,391 sq. ft.
$85,000Active2 beds 2 baths1,391 sq. ft.150 Monroe St #150-302, ROCKVILLE, MD 20850
MLS# MDMC2206964Listed by: ASHLAND AUCTION GROUP LLC- New
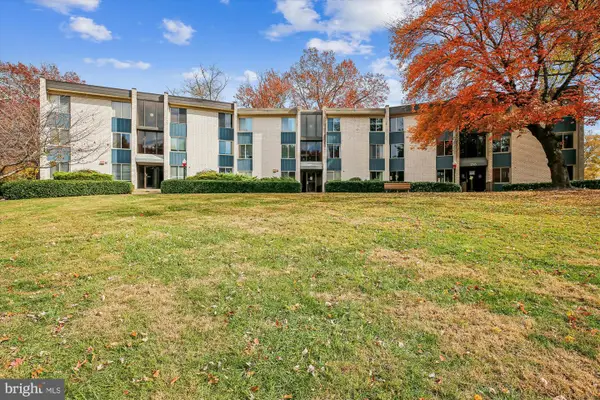 $220,000Active1 beds 1 baths943 sq. ft.
$220,000Active1 beds 1 baths943 sq. ft.2517 Baltimore Rd #2517-1, ROCKVILLE, MD 20853
MLS# MDMC2207424Listed by: BATTLE PROPERTY GROUP, LLC - Open Sun, 1 to 3pmNew
 $840,000Active3 beds 4 baths2,935 sq. ft.
$840,000Active3 beds 4 baths2,935 sq. ft.12204 Tildenwood Dr, ROCKVILLE, MD 20852
MLS# MDMC2207606Listed by: COMPASS - Open Sun, 2 to 4pmNew
 $635,000Active3 beds 3 baths1,886 sq. ft.
$635,000Active3 beds 3 baths1,886 sq. ft.802 Grand Champion Dr #402, ROCKVILLE, MD 20850
MLS# MDMC2207886Listed by: COMPASS - Open Sun, 1 to 4pmNew
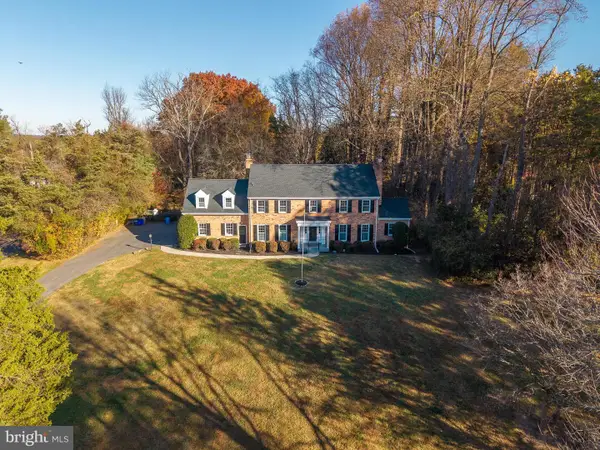 $999,000Active6 beds 4 baths3,221 sq. ft.
$999,000Active6 beds 4 baths3,221 sq. ft.5709 Foggy Ln, ROCKVILLE, MD 20855
MLS# MDMC2207934Listed by: LONG & FOSTER REAL ESTATE, INC.
