5800 Granby Rd, Rockville, MD 20855
Local realty services provided by:Better Homes and Gardens Real Estate Valley Partners
Listed by: joseph e. buffington ii
Office: re/max realty centre, inc.
MLS#:MDMC2193426
Source:BRIGHTMLS
Price summary
- Price:$625,000
- Price per sq. ft.:$263.6
About this home
Set on a landscaped 0.61-acre corner lot in Granby Woods, 5800 Granby Rd blends classic character with modern comfort. The sun-filled living room has a wide bay window, rich hardwood floors, and a wood-burning fireplace that anchors the space in warmth. The updated kitchen features granite counters, stainless-steel appliances, and a layout that connects easily to dining and outdoor areas for effortless entertaining. A bright family room surrounded by three sides of windows brings in garden views year-round.
Downstairs, the finished lower level offers a large great room with tile flooring, built-ins, and a second fireplace—perfect for game nights or quiet relaxation. The 4th bedroom with egress window and convenient half bath add flexibility for guests or a home office. Recent updates include a new water heater (2024), gutter guards, and ample storage throughout.
Outdoors, enjoy a spacious deck overlooking mature trees and open lawn, ideal for gatherings or morning coffee. The property’s location shines—just 1.4 mi to Agricultural History Farm Park’s scenic trails, 2.3 mi to Lone Oak Brewing for local craft flavor, and 5.8 mi to Shady Grove Metro for easy DC access. Quick routes to ICC (200) and I-270 connect you to Rockville, Gaithersburg, and beyond. Served by Montgomery County Public Schools (Sequoyah ES 1.8 mi • Redland MS 1.9 mi • Magruder HS 2.3 mi). A move-in-ready home that perfectly balances space, light, and location.
Extras include: new water heater (2024), gutter guards, deck and ample storage. Minutes to trails, Ag Farm Park, Metro, ICC & 270!
Contact an agent
Home facts
- Year built:1962
- Listing ID #:MDMC2193426
- Added:103 day(s) ago
- Updated:November 16, 2025 at 08:28 AM
Rooms and interior
- Bedrooms:4
- Total bathrooms:3
- Full bathrooms:2
- Half bathrooms:1
- Living area:2,371 sq. ft.
Heating and cooling
- Cooling:Central A/C
- Heating:Electric, Hot Water
Structure and exterior
- Year built:1962
- Building area:2,371 sq. ft.
- Lot area:0.61 Acres
Utilities
- Water:Well
- Sewer:Private Septic Tank
Finances and disclosures
- Price:$625,000
- Price per sq. ft.:$263.6
- Tax amount:$6,472 (2024)
New listings near 5800 Granby Rd
- New
 $789,000Active4 beds 4 baths1,900 sq. ft.
$789,000Active4 beds 4 baths1,900 sq. ft.10520 Pine Haven Ter, ROCKVILLE, MD 20852
MLS# MDMC2208306Listed by: COMPASS - Coming Soon
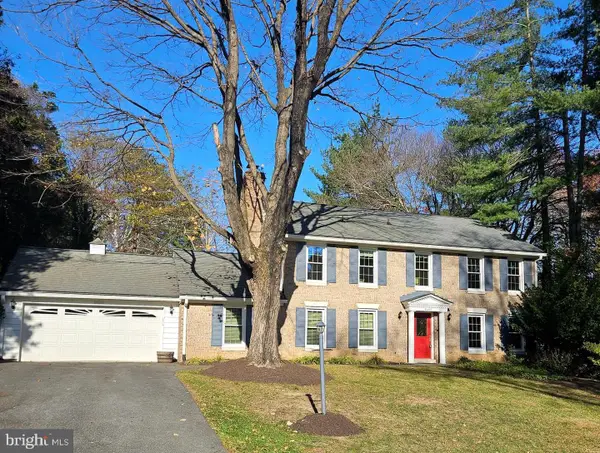 $850,000Coming Soon4 beds 4 baths
$850,000Coming Soon4 beds 4 baths4605 Sunflower Dr, ROCKVILLE, MD 20853
MLS# MDMC2208186Listed by: LONG & FOSTER REAL ESTATE, INC. - Open Sun, 1 to 3pmNew
 $549,000Active4 beds 4 baths2,940 sq. ft.
$549,000Active4 beds 4 baths2,940 sq. ft.2 Beauvoir Ct, ROCKVILLE, MD 20855
MLS# MDMC2204606Listed by: TTR SOTHEBY'S INTERNATIONAL REALTY - Coming Soon
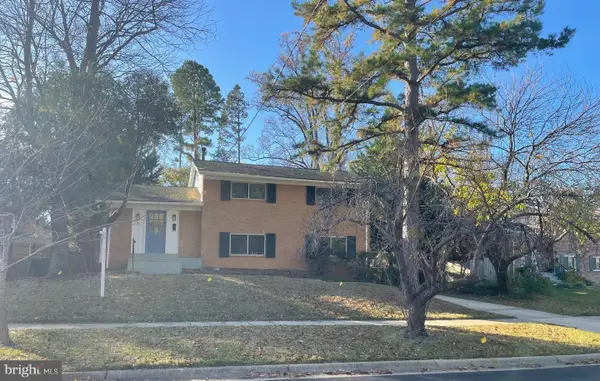 $789,000Coming Soon4 beds 3 baths
$789,000Coming Soon4 beds 3 baths1618 Martha Ter, ROCKVILLE, MD 20852
MLS# MDMC2206082Listed by: THE AGENCY DC - Open Sun, 2 to 4pmNew
 $1,125,000Active4 beds 4 baths3,136 sq. ft.
$1,125,000Active4 beds 4 baths3,136 sq. ft.1511 Blue Meadow Rd, POTOMAC, MD 20854
MLS# MDMC2206276Listed by: LONG & FOSTER REAL ESTATE, INC. 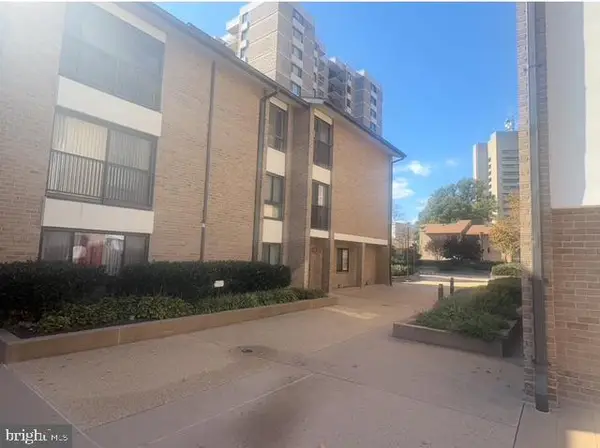 $85,000Active2 beds 2 baths1,391 sq. ft.
$85,000Active2 beds 2 baths1,391 sq. ft.150 Monroe St #150-302, ROCKVILLE, MD 20850
MLS# MDMC2206964Listed by: ASHLAND AUCTION GROUP LLC- New
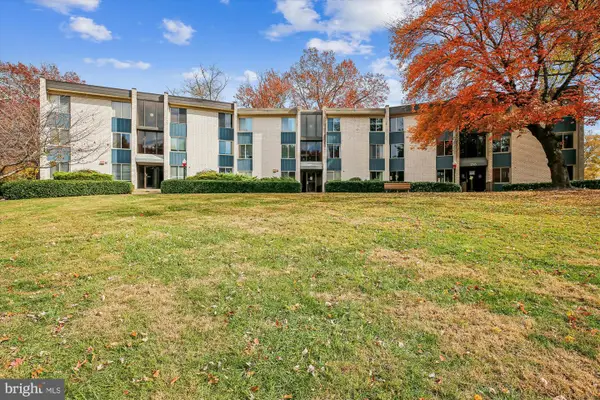 $220,000Active1 beds 1 baths943 sq. ft.
$220,000Active1 beds 1 baths943 sq. ft.2517 Baltimore Rd #2517-1, ROCKVILLE, MD 20853
MLS# MDMC2207424Listed by: BATTLE PROPERTY GROUP, LLC - Open Sun, 1 to 3pmNew
 $840,000Active3 beds 4 baths2,935 sq. ft.
$840,000Active3 beds 4 baths2,935 sq. ft.12204 Tildenwood Dr, ROCKVILLE, MD 20852
MLS# MDMC2207606Listed by: COMPASS - Open Sun, 2 to 4pmNew
 $635,000Active3 beds 3 baths1,886 sq. ft.
$635,000Active3 beds 3 baths1,886 sq. ft.802 Grand Champion Dr #402, ROCKVILLE, MD 20850
MLS# MDMC2207886Listed by: COMPASS - Open Sun, 1 to 4pmNew
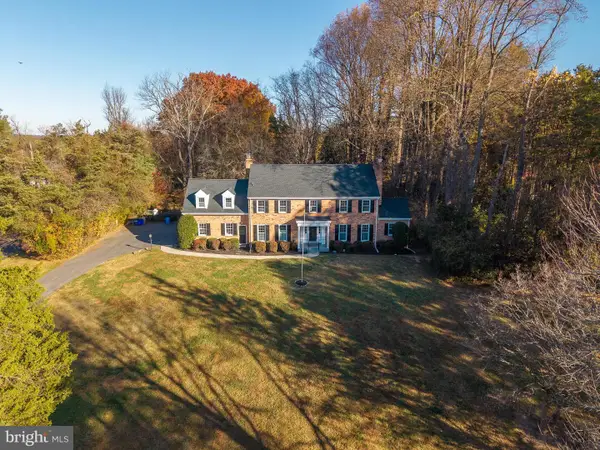 $999,000Active6 beds 4 baths3,221 sq. ft.
$999,000Active6 beds 4 baths3,221 sq. ft.5709 Foggy Ln, ROCKVILLE, MD 20855
MLS# MDMC2207934Listed by: LONG & FOSTER REAL ESTATE, INC.
