6 Clemson Ct, Rockville, MD 20850
Local realty services provided by:Better Homes and Gardens Real Estate Murphy & Co.
6 Clemson Ct,Rockville, MD 20850
$800,000
- 4 Beds
- 3 Baths
- 2,287 sq. ft.
- Single family
- Pending
Listed by: john s. kelley
Office: long & foster real estate, inc.
MLS#:MDMC2199358
Source:BRIGHTMLS
Price summary
- Price:$800,000
- Price per sq. ft.:$349.8
About this home
Blend of Elegance, Comfort & Community
Nestled on a quiet no-through street in the coveted College Gardens neighborhood, this distinguished 4-bedroom, 2.5-bath home offers much more than square footage — it delivers an elevated way of living where thoughtful design, privacy, and convenience converge.
Key Lifestyle Highlights
Serene Outdoor Sanctuary: Step into your own private garden oasis, beautifully landscaped and meticulously maintained. The redwood-covered sunporch, stone patio and tranquil rear grounds create a perfect setting for morning coffee, sunset dinners, or simply unwinding in nature’s hush.
Interior Spaces That Welcome & Impress: Over 2,200 square feet of refined living space with four upstairs bedrooms, two full bathrooms, and a half bath on the main level. The open flow between living, family, and formal spaces is outfitted with refinished hardwood floors, a warm and cohesive color palette, and modern lighting — all coming together to offer a home that’s both stately and inviting.
Experience the convenience and beauty of an updated kitchen, complete with custom cabinetry, granite countertops, and stainless steel appliances. Baths have been reimagined with tasteful materials and sleek finishes — they speak of luxury and comfort.
Energy Efficiency & Smart Investments: Solar panels (fully paid, no lease) deliver greener living and lower energy costs. New replacement windows enhance both aesthetics and insulation. All this has been done so you enjoy modern savings without sacrificing style.
Room to Grow & Entertain: The finished lower level offers generous space for storage or recreation. Entertain effortlessly indoors or out — the double carport and additional driveway parking ensure ease for guests, while the barn-style shed keeps outdoor tools out of sight yet within reach.
Proximity & Prestige: You’re minutes away from top-rated schools—College Gardens Elementary is just a 2-minute drive—along with parks, a community rec center, and trails. Commuters will appreciate easy access to I-270, the Rockville Metro (Red Line), MARC, and local shopping. The locale delivers both the peace of quiet suburban living and instant connection to the best that Rockville and the DC metro area
Contact an agent
Home facts
- Year built:1968
- Listing ID #:MDMC2199358
- Added:58 day(s) ago
- Updated:November 16, 2025 at 08:28 AM
Rooms and interior
- Bedrooms:4
- Total bathrooms:3
- Full bathrooms:2
- Half bathrooms:1
- Living area:2,287 sq. ft.
Heating and cooling
- Cooling:Central A/C
- Heating:Forced Air, Humidifier, Natural Gas, Programmable Thermostat
Structure and exterior
- Roof:Shingle
- Year built:1968
- Building area:2,287 sq. ft.
- Lot area:0.29 Acres
Schools
- High school:RICHARD MONTGOMERY
- Middle school:JULIUS WEST
- Elementary school:COLLEGE GARDENS
Utilities
- Water:Public
- Sewer:Public Sewer
Finances and disclosures
- Price:$800,000
- Price per sq. ft.:$349.8
- Tax amount:$9,044 (2024)
New listings near 6 Clemson Ct
- New
 $789,000Active4 beds 4 baths1,900 sq. ft.
$789,000Active4 beds 4 baths1,900 sq. ft.10520 Pine Haven Ter, ROCKVILLE, MD 20852
MLS# MDMC2208306Listed by: COMPASS - Coming Soon
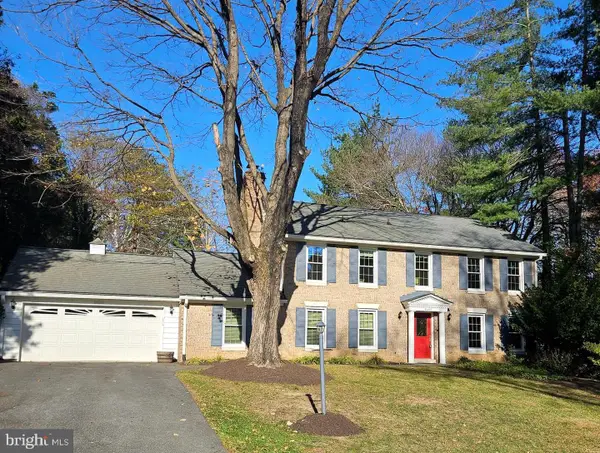 $850,000Coming Soon4 beds 4 baths
$850,000Coming Soon4 beds 4 baths4605 Sunflower Dr, ROCKVILLE, MD 20853
MLS# MDMC2208186Listed by: LONG & FOSTER REAL ESTATE, INC. - Open Sun, 1 to 3pmNew
 $549,000Active4 beds 4 baths2,940 sq. ft.
$549,000Active4 beds 4 baths2,940 sq. ft.2 Beauvoir Ct, ROCKVILLE, MD 20855
MLS# MDMC2204606Listed by: TTR SOTHEBY'S INTERNATIONAL REALTY - Coming Soon
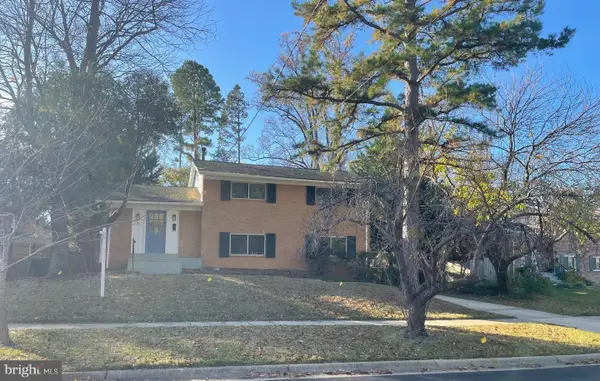 $789,000Coming Soon4 beds 3 baths
$789,000Coming Soon4 beds 3 baths1618 Martha Ter, ROCKVILLE, MD 20852
MLS# MDMC2206082Listed by: THE AGENCY DC - Open Sun, 2 to 4pmNew
 $1,125,000Active4 beds 4 baths3,136 sq. ft.
$1,125,000Active4 beds 4 baths3,136 sq. ft.1511 Blue Meadow Rd, POTOMAC, MD 20854
MLS# MDMC2206276Listed by: LONG & FOSTER REAL ESTATE, INC. 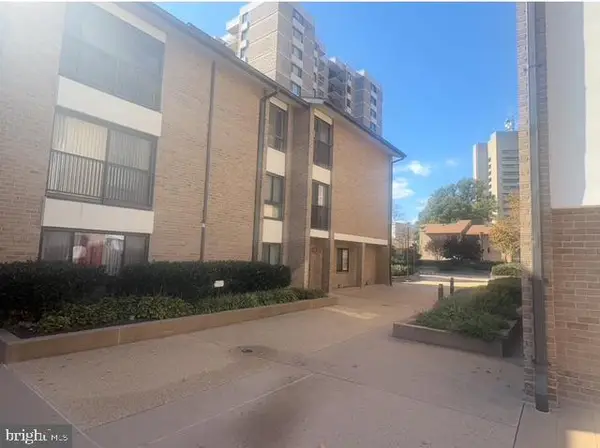 $85,000Active2 beds 2 baths1,391 sq. ft.
$85,000Active2 beds 2 baths1,391 sq. ft.150 Monroe St #150-302, ROCKVILLE, MD 20850
MLS# MDMC2206964Listed by: ASHLAND AUCTION GROUP LLC- New
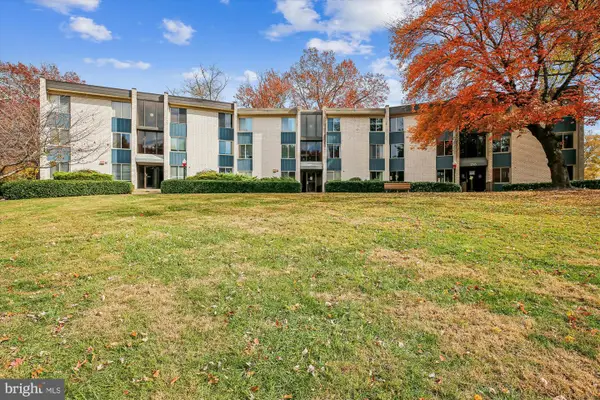 $220,000Active1 beds 1 baths943 sq. ft.
$220,000Active1 beds 1 baths943 sq. ft.2517 Baltimore Rd #2517-1, ROCKVILLE, MD 20853
MLS# MDMC2207424Listed by: BATTLE PROPERTY GROUP, LLC - Open Sun, 1 to 3pmNew
 $840,000Active3 beds 4 baths2,935 sq. ft.
$840,000Active3 beds 4 baths2,935 sq. ft.12204 Tildenwood Dr, ROCKVILLE, MD 20852
MLS# MDMC2207606Listed by: COMPASS - Open Sun, 2 to 4pmNew
 $635,000Active3 beds 3 baths1,886 sq. ft.
$635,000Active3 beds 3 baths1,886 sq. ft.802 Grand Champion Dr #402, ROCKVILLE, MD 20850
MLS# MDMC2207886Listed by: COMPASS - Open Sun, 1 to 4pmNew
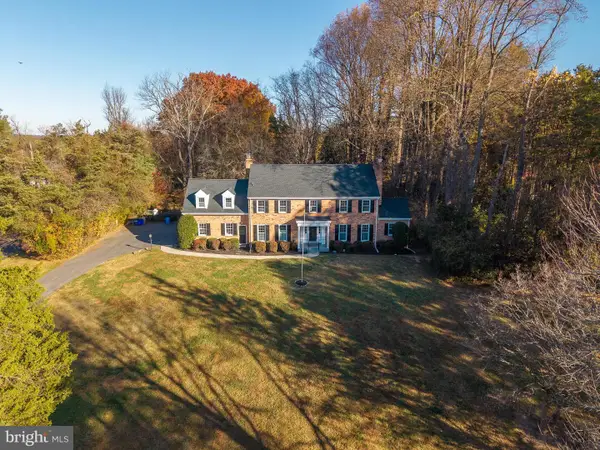 $999,000Active6 beds 4 baths3,221 sq. ft.
$999,000Active6 beds 4 baths3,221 sq. ft.5709 Foggy Ln, ROCKVILLE, MD 20855
MLS# MDMC2207934Listed by: LONG & FOSTER REAL ESTATE, INC.
