602 Smallwood Rd, Rockville, MD 20850
Local realty services provided by:Better Homes and Gardens Real Estate Murphy & Co.
602 Smallwood Rd,Rockville, MD 20850
$1,080,000
- 5 Beds
- 4 Baths
- 2,930 sq. ft.
- Single family
- Pending
Listed by: john s. kelley
Office: long & foster real estate, inc.
MLS#:MDMC2195358
Source:BRIGHTMLS
Price summary
- Price:$1,080,000
- Price per sq. ft.:$368.6
About this home
**Stunning Home with Impressive Upgrades!**
Like a new home with assumable 2.25% VA loan!
This beautiful property boasts significant enhancements inside and out! You'll love the gorgeous kitchen and bathroom renovations, along with an updated upstairs featuring refinished wood floors and fresh paint. The newly remodeled living room shines with modern lighting.
The tastefully finished basement includes heated floors, new windows, and an added bathroom suite, along with an updated laundry room.
Plus, all major systems are in excellent condition, with a recent 30-year architectural shingled roof, a new HVAC system and hot water heater, along with added insulation for comfort.
You’ll appreciate the freshly painted exterior, composite deck, and improved patio spaces. This home is conveniently located near the Metro, top-rated schools, parks, and ballfields. ***2.25% VA assumable loan!***
SPECIAL FEATURES INLCUDE:
Jan 20’ New appliances - fridge, dishwasher, microwave
Feb 20’ Master closet organizer
May 20’ Composite Deck resurface
Jan 21’ Blown insulation to code in attic space and cleaned all air vents
June 21’ HVAC and hot water heater replacement
July 21’ 30 year architectural shingle replacement, new gutters, downspouts
Nov 21’ Master bathroom renovation (counter, cabinet, double sink, clear glass shower frame)
Feb 23’ Basement refinished; heated floors throughout including bathroom, new windows, updated laundry room, with added bathroom suite
June 23’ House Exterior painted
Feb 24’ Upstairs remodel - hardwood floors resurfaced, stained and sealed, fresh paint, new doors and trim, added fans
July 24’ - Patio pavers with concrete base installed
Aug 24’ - gutter guards and trenches for down spouts
Mar 25’ living room - replaced dry wall on ceiling and exterior wall, painted entire 1st floor, added high hats to living room, family room, and laundry room, install trim in office
A must-see!
Contact an agent
Home facts
- Year built:1965
- Listing ID #:MDMC2195358
- Added:65 day(s) ago
- Updated:November 16, 2025 at 08:28 AM
Rooms and interior
- Bedrooms:5
- Total bathrooms:4
- Full bathrooms:3
- Half bathrooms:1
- Living area:2,930 sq. ft.
Heating and cooling
- Cooling:Central A/C
- Heating:Forced Air, Natural Gas
Structure and exterior
- Year built:1965
- Building area:2,930 sq. ft.
- Lot area:0.32 Acres
Schools
- High school:RICHARD MONTGOMERY
- Middle school:JULIUS WEST
- Elementary school:BEALL
Utilities
- Water:Public
- Sewer:Public Sewer
Finances and disclosures
- Price:$1,080,000
- Price per sq. ft.:$368.6
- Tax amount:$10,269 (2024)
New listings near 602 Smallwood Rd
- New
 $789,000Active4 beds 4 baths1,900 sq. ft.
$789,000Active4 beds 4 baths1,900 sq. ft.10520 Pine Haven Ter, ROCKVILLE, MD 20852
MLS# MDMC2208306Listed by: COMPASS - Coming Soon
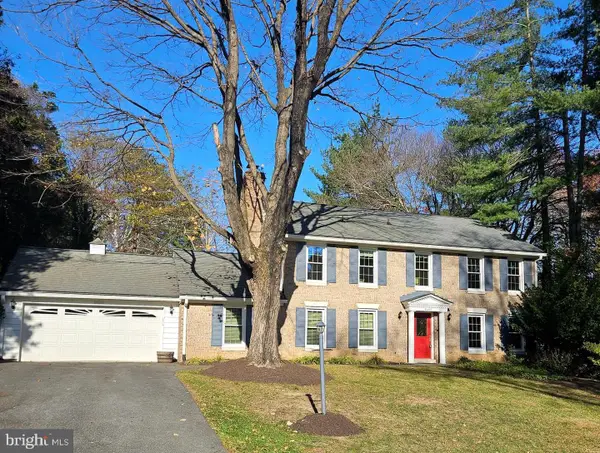 $850,000Coming Soon4 beds 4 baths
$850,000Coming Soon4 beds 4 baths4605 Sunflower Dr, ROCKVILLE, MD 20853
MLS# MDMC2208186Listed by: LONG & FOSTER REAL ESTATE, INC. - Open Sun, 1 to 3pmNew
 $549,000Active4 beds 4 baths2,940 sq. ft.
$549,000Active4 beds 4 baths2,940 sq. ft.2 Beauvoir Ct, ROCKVILLE, MD 20855
MLS# MDMC2204606Listed by: TTR SOTHEBY'S INTERNATIONAL REALTY - Coming Soon
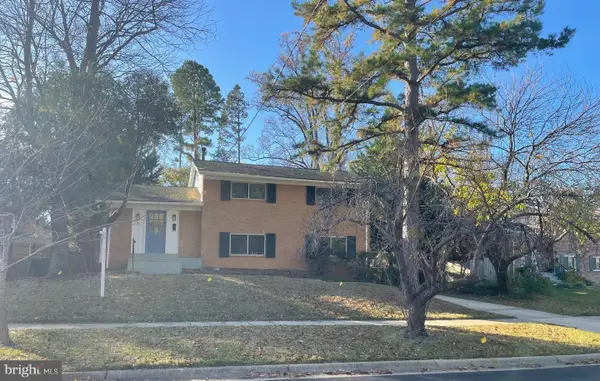 $789,000Coming Soon4 beds 3 baths
$789,000Coming Soon4 beds 3 baths1618 Martha Ter, ROCKVILLE, MD 20852
MLS# MDMC2206082Listed by: THE AGENCY DC - Open Sun, 2 to 4pmNew
 $1,125,000Active4 beds 4 baths3,136 sq. ft.
$1,125,000Active4 beds 4 baths3,136 sq. ft.1511 Blue Meadow Rd, POTOMAC, MD 20854
MLS# MDMC2206276Listed by: LONG & FOSTER REAL ESTATE, INC. 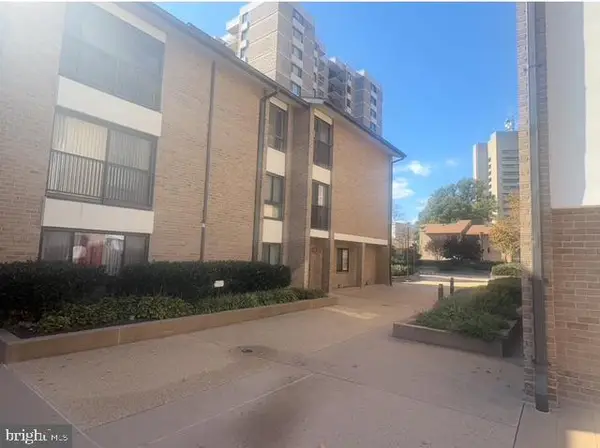 $85,000Active2 beds 2 baths1,391 sq. ft.
$85,000Active2 beds 2 baths1,391 sq. ft.150 Monroe St #150-302, ROCKVILLE, MD 20850
MLS# MDMC2206964Listed by: ASHLAND AUCTION GROUP LLC- New
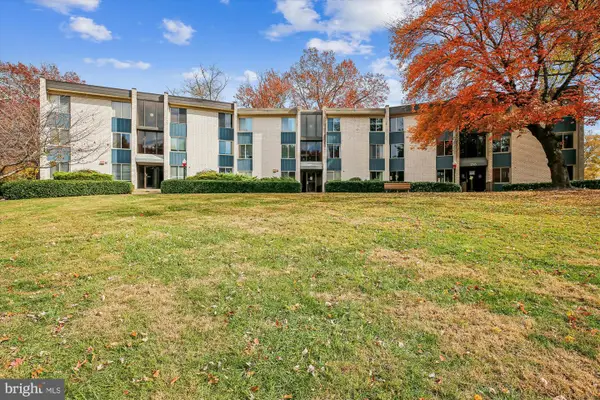 $220,000Active1 beds 1 baths943 sq. ft.
$220,000Active1 beds 1 baths943 sq. ft.2517 Baltimore Rd #2517-1, ROCKVILLE, MD 20853
MLS# MDMC2207424Listed by: BATTLE PROPERTY GROUP, LLC - Open Sun, 1 to 3pmNew
 $840,000Active3 beds 4 baths2,935 sq. ft.
$840,000Active3 beds 4 baths2,935 sq. ft.12204 Tildenwood Dr, ROCKVILLE, MD 20852
MLS# MDMC2207606Listed by: COMPASS - Open Sun, 2 to 4pmNew
 $635,000Active3 beds 3 baths1,886 sq. ft.
$635,000Active3 beds 3 baths1,886 sq. ft.802 Grand Champion Dr #402, ROCKVILLE, MD 20850
MLS# MDMC2207886Listed by: COMPASS - Open Sun, 1 to 4pmNew
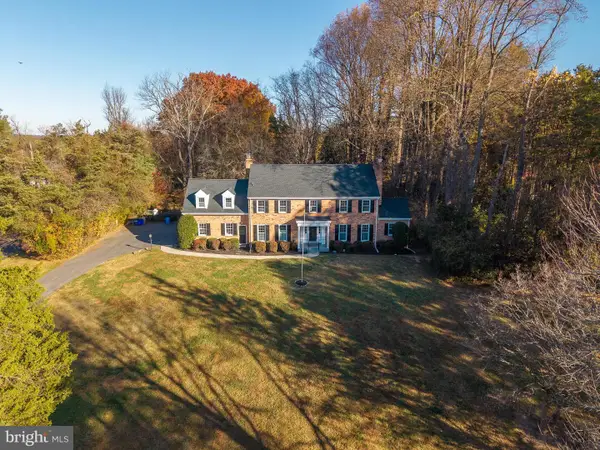 $999,000Active6 beds 4 baths3,221 sq. ft.
$999,000Active6 beds 4 baths3,221 sq. ft.5709 Foggy Ln, ROCKVILLE, MD 20855
MLS# MDMC2207934Listed by: LONG & FOSTER REAL ESTATE, INC.
