6050 California Cir #108, Rockville, MD 20852
Local realty services provided by:Better Homes and Gardens Real Estate Reserve
6050 California Cir #108,Rockville, MD 20852
$395,000
- 2 Beds
- 2 Baths
- 1,200 sq. ft.
- Condominium
- Active
Listed by: jacqueline g band-olinger
Office: greystone realty, llc.
MLS#:MDMC2208118
Source:BRIGHTMLS
Price summary
- Price:$395,000
- Price per sq. ft.:$329.17
About this home
Welcome to this bright and spacious first-level 2-bedroom, 2-bath condo in the amenity-rich Miramont Villas, perfectly located near everything North Bethesda has to offer. This 1,200 sq. ft. residence features two private, generously sized bedroom suites—each with double closets and direct access to covered balconies overlooking serene gardens and mature trees. The inviting foyer leads to an expansive living and dining area, complete with a large covered balcony, ideal for relaxing or entertaining. A roomy eat-in kitchen, in-unit washer and dryer, and two full baths provide exceptional comfort and convenience. Additional storage is located off one balcony as well as in the building’s basement. Residents enjoy ample surface parking, a pet-friendly environment, secure lobby with elevators, plus access to a sparkling outdoor pool and tennis courts. Unbeatable location close to shopping, dining, Metro, and bus routes. This is a true North Bethesda gem.
Contact an agent
Home facts
- Year built:1984
- Listing ID #:MDMC2208118
- Added:1 day(s) ago
- Updated:November 15, 2025 at 07:07 PM
Rooms and interior
- Bedrooms:2
- Total bathrooms:2
- Full bathrooms:2
- Living area:1,200 sq. ft.
Heating and cooling
- Cooling:Heat Pump(s)
- Heating:Electric, Heat Pump(s)
Structure and exterior
- Roof:Composite
- Year built:1984
- Building area:1,200 sq. ft.
Schools
- High school:WALTER JOHNSON
- Middle school:TILDEN
Utilities
- Water:Public
- Sewer:Public Sewer
Finances and disclosures
- Price:$395,000
- Price per sq. ft.:$329.17
- Tax amount:$1,633 (1996)
New listings near 6050 California Cir #108
- New
 $789,000Active4 beds 4 baths1,900 sq. ft.
$789,000Active4 beds 4 baths1,900 sq. ft.10520 Pine Haven Ter, ROCKVILLE, MD 20852
MLS# MDMC2208306Listed by: COMPASS - Coming Soon
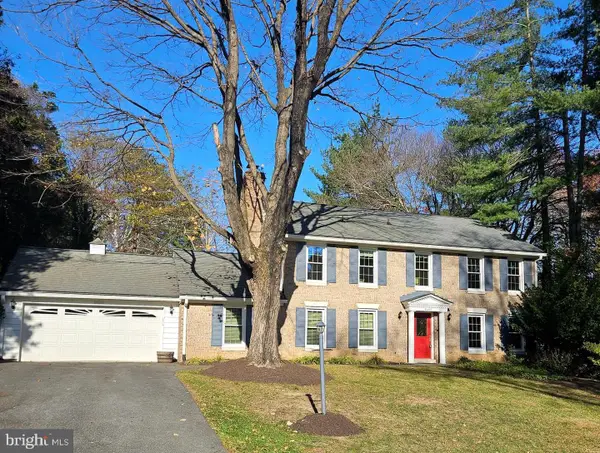 $850,000Coming Soon4 beds 4 baths
$850,000Coming Soon4 beds 4 baths4605 Sunflower Dr, ROCKVILLE, MD 20853
MLS# MDMC2208186Listed by: LONG & FOSTER REAL ESTATE, INC. - Open Sat, 1 to 3pmNew
 $549,000Active4 beds 4 baths2,940 sq. ft.
$549,000Active4 beds 4 baths2,940 sq. ft.2 Beauvoir Ct, ROCKVILLE, MD 20855
MLS# MDMC2204606Listed by: TTR SOTHEBY'S INTERNATIONAL REALTY - Coming Soon
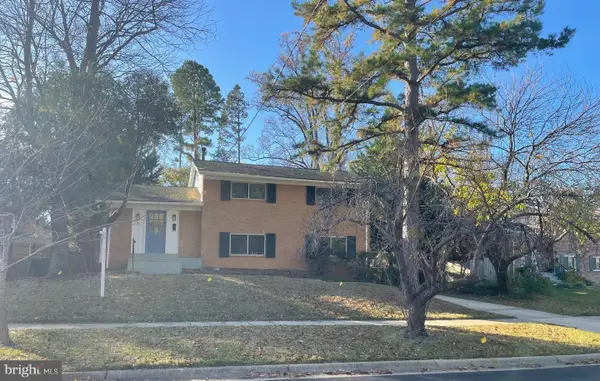 $789,000Coming Soon4 beds 3 baths
$789,000Coming Soon4 beds 3 baths1618 Martha Ter, ROCKVILLE, MD 20852
MLS# MDMC2206082Listed by: THE AGENCY DC - Open Sun, 2 to 4pmNew
 $1,125,000Active4 beds 4 baths3,136 sq. ft.
$1,125,000Active4 beds 4 baths3,136 sq. ft.1511 Blue Meadow Rd, POTOMAC, MD 20854
MLS# MDMC2206276Listed by: LONG & FOSTER REAL ESTATE, INC. - New
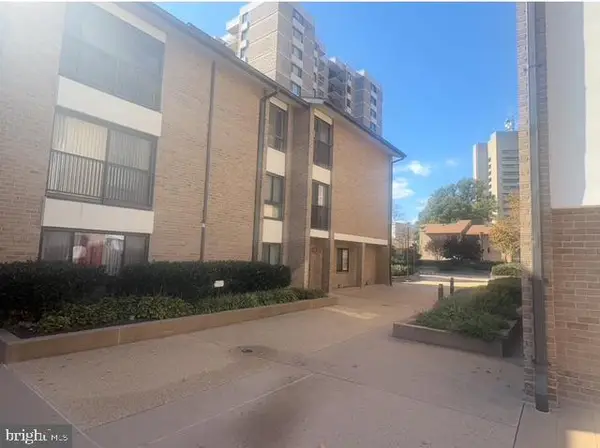 $85,000Active2 beds 2 baths1,391 sq. ft.
$85,000Active2 beds 2 baths1,391 sq. ft.150 Monroe St #150-302, ROCKVILLE, MD 20850
MLS# MDMC2206964Listed by: ASHLAND AUCTION GROUP LLC - New
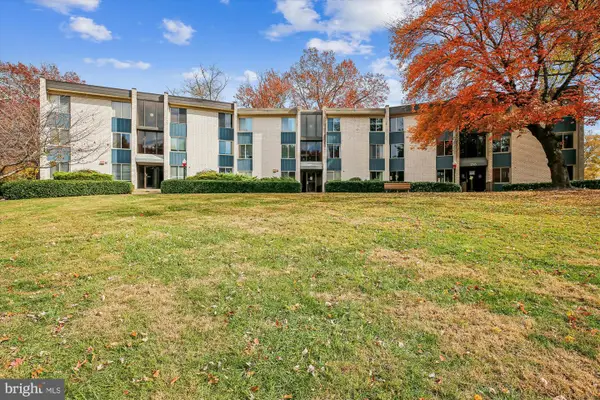 $220,000Active1 beds 1 baths943 sq. ft.
$220,000Active1 beds 1 baths943 sq. ft.2517 Baltimore Rd #2517-1, ROCKVILLE, MD 20853
MLS# MDMC2207424Listed by: BATTLE PROPERTY GROUP, LLC - Open Sat, 1 to 3pmNew
 $840,000Active3 beds 4 baths2,935 sq. ft.
$840,000Active3 beds 4 baths2,935 sq. ft.12204 Tildenwood Dr, ROCKVILLE, MD 20852
MLS# MDMC2207606Listed by: COMPASS - Open Sun, 2 to 4pmNew
 $635,000Active3 beds 3 baths1,886 sq. ft.
$635,000Active3 beds 3 baths1,886 sq. ft.802 Grand Champion Dr #402, ROCKVILLE, MD 20850
MLS# MDMC2207886Listed by: COMPASS - Open Sat, 2 to 4pmNew
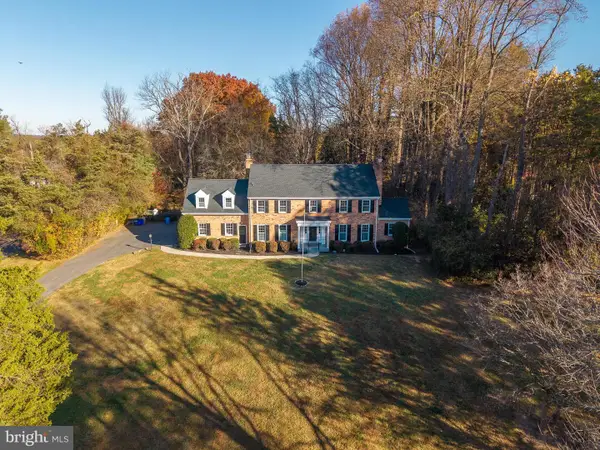 $999,000Active6 beds 4 baths3,221 sq. ft.
$999,000Active6 beds 4 baths3,221 sq. ft.5709 Foggy Ln, ROCKVILLE, MD 20855
MLS# MDMC2207934Listed by: LONG & FOSTER REAL ESTATE, INC.
