6050 California Cir #404, ROCKVILLE, MD 20852
Local realty services provided by:Better Homes and Gardens Real Estate Premier
6050 California Cir #404,ROCKVILLE, MD 20852
$290,000
- 1 Beds
- 1 Baths
- 718 sq. ft.
- Condominium
- Active
Listed by:richard c wright
Office:remax platinum realty
MLS#:MDMC2200890
Source:BRIGHTMLS
Price summary
- Price:$290,000
- Price per sq. ft.:$403.9
About this home
Absolutely wonderful spacious one bedroom condo on the 4th floor with a balcony overlooking the ballfield. Located in an elevator garden style building with restaurants and Trader Joes Grocery next door. Bus stop just outside your door and major routes are just minutes away. Outdoor pool and tennis are included! Plenty of parking just outside your door. Wood floors in the living, bedroom and hallway, in-unit washer dryer, great closet space with a walk-in closet featuring closet organizers. Most appliances are brand new in the eat-in kitchen. Great natural light throughout the condo with large energy efficient windows, sliding door to the balcony. This condo was renovated a few years ago and owners pride shows throughout! Low condo fee includes water/sewer. Pets allowed! Spacious storage unit on the lower level. Don't miss this it! One bedrooms rarely come on the market!
Contact an agent
Home facts
- Year built:1984
- Listing ID #:MDMC2200890
- Added:2 day(s) ago
- Updated:September 23, 2025 at 01:57 PM
Rooms and interior
- Bedrooms:1
- Total bathrooms:1
- Full bathrooms:1
- Living area:718 sq. ft.
Heating and cooling
- Cooling:Central A/C
- Heating:Electric, Forced Air
Structure and exterior
- Year built:1984
- Building area:718 sq. ft.
Schools
- High school:WALTER JOHNSON
- Middle school:TILDEN
- Elementary school:FARMLAND
Utilities
- Water:Public
- Sewer:Public Sewer
Finances and disclosures
- Price:$290,000
- Price per sq. ft.:$403.9
- Tax amount:$2,869 (2025)
New listings near 6050 California Cir #404
- New
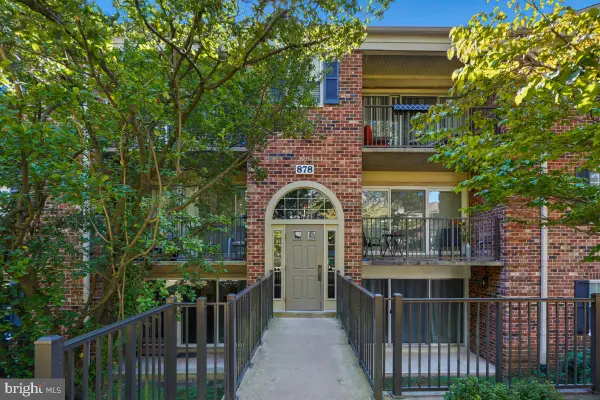 $315,000Active2 beds 2 baths996 sq. ft.
$315,000Active2 beds 2 baths996 sq. ft.878 College Pkwy #878-101, ROCKVILLE, MD 20850
MLS# MDMC2200874Listed by: WEICHERT, REALTORS - Coming SoonOpen Sat, 1 to 3pm
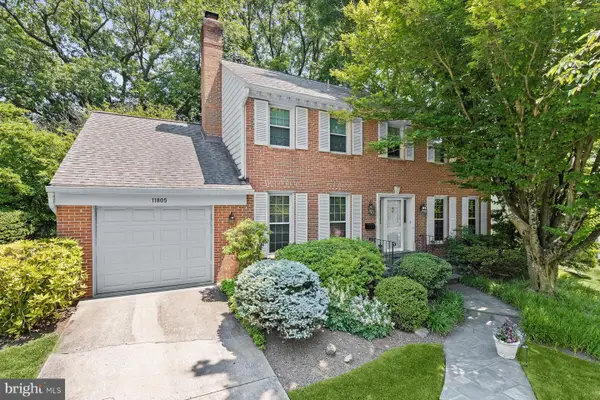 $1,159,000Coming Soon4 beds 4 baths
$1,159,000Coming Soon4 beds 4 baths11805 Hitching Post Ln, ROCKVILLE, MD 20852
MLS# MDMC2198986Listed by: WASHINGTON FINE PROPERTIES, LLC 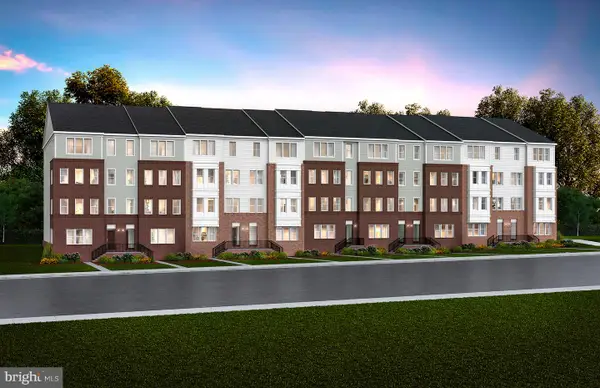 $589,990Pending3 beds 3 baths1,520 sq. ft.
$589,990Pending3 beds 3 baths1,520 sq. ft.2017 Henson Norris St, ROCKVILLE, MD 20850
MLS# MDMC2200970Listed by: MONUMENT SOTHEBY'S INTERNATIONAL REALTY- New
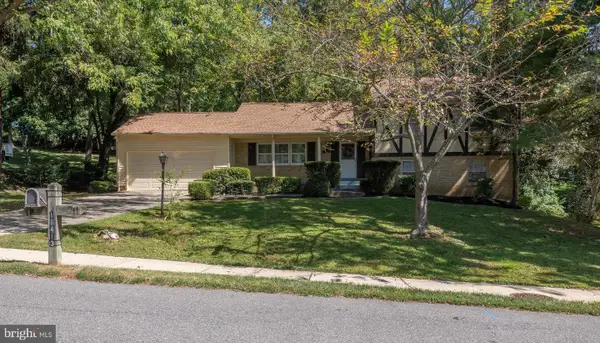 $699,000Active5 beds 3 baths2,164 sq. ft.
$699,000Active5 beds 3 baths2,164 sq. ft.16413 Grande Vista Dr, ROCKVILLE, MD 20855
MLS# MDMC2198596Listed by: SAMSON PROPERTIES - New
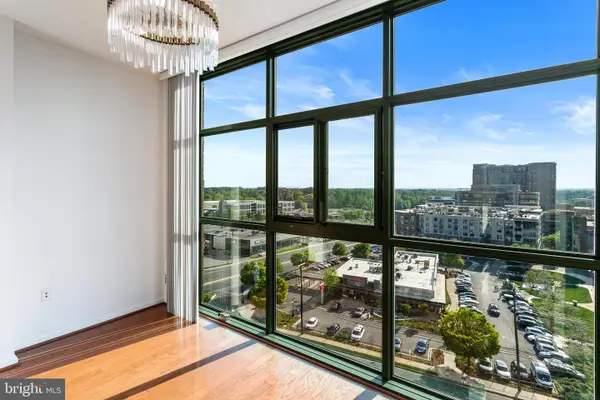 $345,000Active1 beds 1 baths831 sq. ft.
$345,000Active1 beds 1 baths831 sq. ft.11700 Old Georgetown #1012, ROCKVILLE, MD 20852
MLS# MDMC2200958Listed by: RE/MAX PREMIERE SELECTIONS - Coming Soon
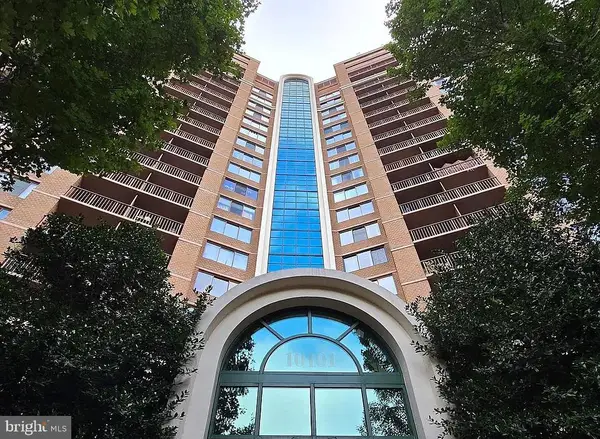 $299,900Coming Soon1 beds 1 baths
$299,900Coming Soon1 beds 1 baths10101 Grosvenor Pl #1004, ROCKVILLE, MD 20852
MLS# MDMC2198686Listed by: CENTURY 21 REDWOOD REALTY 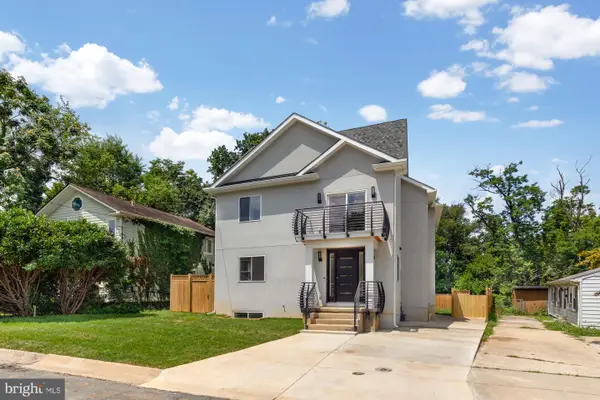 $1,325,000Active5 beds 5 baths4,200 sq. ft.
$1,325,000Active5 beds 5 baths4,200 sq. ft.512 Bickford Ave, ROCKVILLE, MD 20850
MLS# MDMC2198574Listed by: REAL BROKER, LLC- Coming SoonOpen Sun, 1 to 4pm
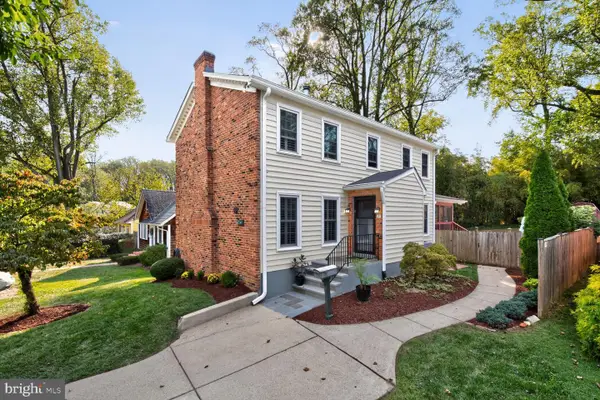 $799,000Coming Soon4 beds 4 baths
$799,000Coming Soon4 beds 4 baths109 Aberdeen Rd, ROCKVILLE, MD 20850
MLS# MDMC2200802Listed by: LONG & FOSTER REAL ESTATE, INC. - New
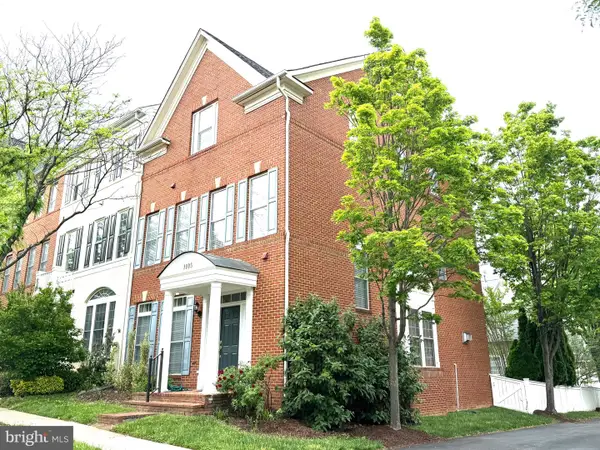 $896,800Active4 beds 3 baths3,075 sq. ft.
$896,800Active4 beds 3 baths3,075 sq. ft.1105 Havencrest St, ROCKVILLE, MD 20850
MLS# MDMC2200878Listed by: LONG & FOSTER REAL ESTATE, INC.
