615 Azalea Dr, Rockville, MD 20850
Local realty services provided by:Better Homes and Gardens Real Estate Community Realty
615 Azalea Dr,Rockville, MD 20850
$450,000
- 2 Beds
- 3 Baths
- 1,772 sq. ft.
- Townhouse
- Pending
Listed by: megan meekin
Office: compass
MLS#:MDMC2200050
Source:BRIGHTMLS
Price summary
- Price:$450,000
- Price per sq. ft.:$253.95
About this home
Welcome to this charming all-brick townhome in the highly sought-after Woodley Gardens neighborhood! Nestled on a picturesque, tree-lined street, this 2-bedroom, 1 full and 2 half-bath home offers the perfect blend of comfort, style, and convenience.
Step inside to find gleaming hardwood floors, fresh paint throughout, and bay windows that fill the space with natural light, creating a warm and inviting atmosphere. The thoughtful floor plan offers an easy, open flow—ideal for both relaxing and entertaining.
The bright, updated kitchen features crisp white cabinetry, a gas range, and ample countertop space. It opens directly into the dining and living areas, keeping the main level connected and functional.
Upstairs, you’ll find two spacious bedrooms and a full bath. The primary bedroom boasts an oversized walk-in closet that's sure to delight any fashion enthusiast, while the second bedroom offers plenty of space for a guest room, home office, or both.
Downstairs, the fully finished basement offers even more living space, with brand-new flooring, a large family room, a half bath, generous storage, and a separate laundry room. Floor-to-ceiling sliding glass doors lead out to a private patio and a beautifully maintained backyard—just right for grilling, gardening, or enjoying a quiet evening under the stars.
Location is everything, and this home truly delivers. You're just a short stroll from Woodley Gardens Park, Pool, and scenic walking trails. Nearby Woodley Gardens Shopping Center has local favorites like Carmen’s Italian Ice, Neighbors Coffee, Z&Z Manoushe Bakery, and more—plus essential services like dry cleaning, a nail salon, and a veterinary clinic.
Commuters will love the easy access to I-270 and Rockville Metro, making it a breeze to get wherever you need to go. Coop fee INCLUDES TAXES and no underlying mortgage. Be apart of this amazing community today!
Contact an agent
Home facts
- Year built:1963
- Listing ID #:MDMC2200050
- Added:59 day(s) ago
- Updated:November 16, 2025 at 08:28 AM
Rooms and interior
- Bedrooms:2
- Total bathrooms:3
- Full bathrooms:1
- Half bathrooms:2
- Living area:1,772 sq. ft.
Heating and cooling
- Cooling:Central A/C
- Heating:Forced Air, Natural Gas
Structure and exterior
- Year built:1963
- Building area:1,772 sq. ft.
Schools
- High school:RICHARD MONTGOMERY
- Middle school:JULIUS WEST
- Elementary school:BEALL
Utilities
- Water:Public
- Sewer:Public Sewer
Finances and disclosures
- Price:$450,000
- Price per sq. ft.:$253.95
- Tax amount:$4,448 (2024)
New listings near 615 Azalea Dr
- New
 $789,000Active4 beds 4 baths1,900 sq. ft.
$789,000Active4 beds 4 baths1,900 sq. ft.10520 Pine Haven Ter, ROCKVILLE, MD 20852
MLS# MDMC2208306Listed by: COMPASS - Coming Soon
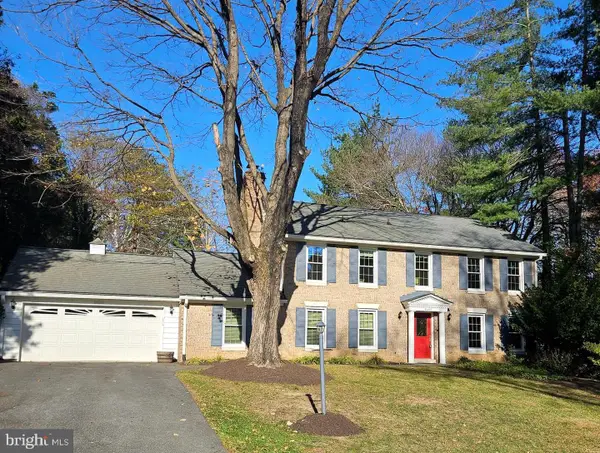 $850,000Coming Soon4 beds 4 baths
$850,000Coming Soon4 beds 4 baths4605 Sunflower Dr, ROCKVILLE, MD 20853
MLS# MDMC2208186Listed by: LONG & FOSTER REAL ESTATE, INC. - Open Sun, 1 to 3pmNew
 $549,000Active4 beds 4 baths2,940 sq. ft.
$549,000Active4 beds 4 baths2,940 sq. ft.2 Beauvoir Ct, ROCKVILLE, MD 20855
MLS# MDMC2204606Listed by: TTR SOTHEBY'S INTERNATIONAL REALTY - Coming Soon
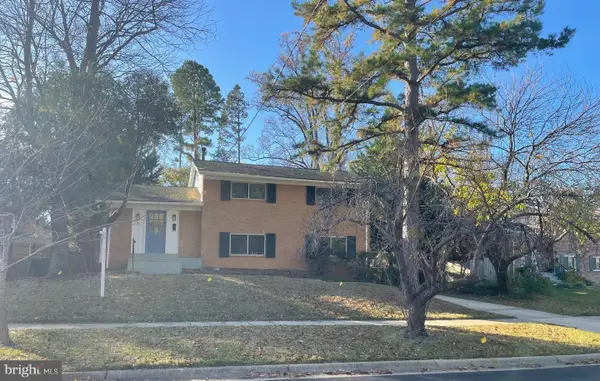 $789,000Coming Soon4 beds 3 baths
$789,000Coming Soon4 beds 3 baths1618 Martha Ter, ROCKVILLE, MD 20852
MLS# MDMC2206082Listed by: THE AGENCY DC - Open Sun, 2 to 4pmNew
 $1,125,000Active4 beds 4 baths3,136 sq. ft.
$1,125,000Active4 beds 4 baths3,136 sq. ft.1511 Blue Meadow Rd, POTOMAC, MD 20854
MLS# MDMC2206276Listed by: LONG & FOSTER REAL ESTATE, INC. 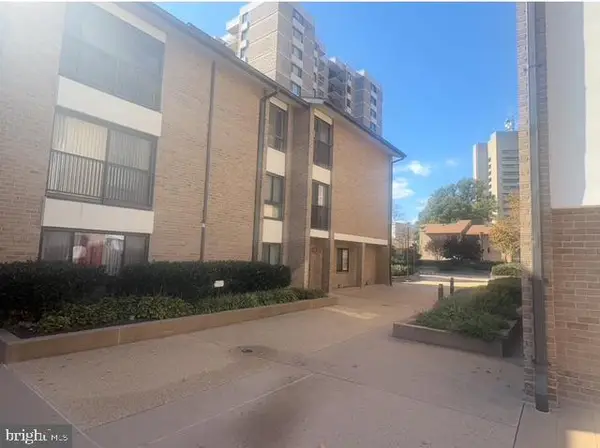 $85,000Active2 beds 2 baths1,391 sq. ft.
$85,000Active2 beds 2 baths1,391 sq. ft.150 Monroe St #150-302, ROCKVILLE, MD 20850
MLS# MDMC2206964Listed by: ASHLAND AUCTION GROUP LLC- New
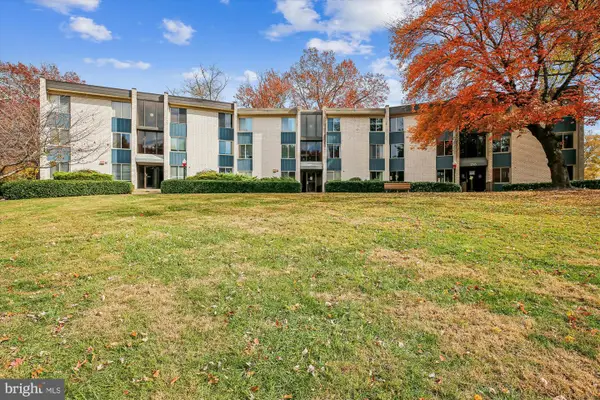 $220,000Active1 beds 1 baths943 sq. ft.
$220,000Active1 beds 1 baths943 sq. ft.2517 Baltimore Rd #2517-1, ROCKVILLE, MD 20853
MLS# MDMC2207424Listed by: BATTLE PROPERTY GROUP, LLC - Open Sun, 1 to 3pmNew
 $840,000Active3 beds 4 baths2,935 sq. ft.
$840,000Active3 beds 4 baths2,935 sq. ft.12204 Tildenwood Dr, ROCKVILLE, MD 20852
MLS# MDMC2207606Listed by: COMPASS - Open Sun, 2 to 4pmNew
 $635,000Active3 beds 3 baths1,886 sq. ft.
$635,000Active3 beds 3 baths1,886 sq. ft.802 Grand Champion Dr #402, ROCKVILLE, MD 20850
MLS# MDMC2207886Listed by: COMPASS - Open Sun, 1 to 4pmNew
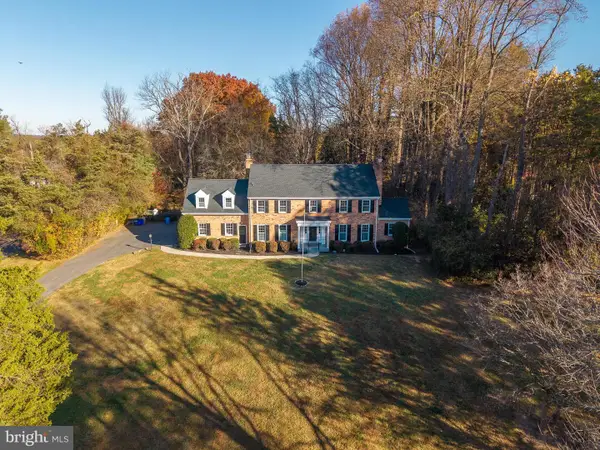 $999,000Active6 beds 4 baths3,221 sq. ft.
$999,000Active6 beds 4 baths3,221 sq. ft.5709 Foggy Ln, ROCKVILLE, MD 20855
MLS# MDMC2207934Listed by: LONG & FOSTER REAL ESTATE, INC.
