628 Great Falls Rd, Rockville, MD 20850
Local realty services provided by:Better Homes and Gardens Real Estate Murphy & Co.
628 Great Falls Rd,Rockville, MD 20850
$655,000
- 3 Beds
- 4 Baths
- - sq. ft.
- Single family
- Sold
Listed by: kira epstein begal
Office: washington fine properties, llc.
MLS#:MDMC2190500
Source:BRIGHTMLS
Sorry, we are unable to map this address
Price summary
- Price:$655,000
About this home
Beautifully updated 1920s Colonial ideally positioned on a spacious corner lot in the heart of Rockville. A welcoming porch sets the tone for the warm and inviting interior, where gorgeous flooring flows throughout. The main level features an open-concept layout with a formal living room accented by a coffered ceiling and a fireplace with brick surround and classic wood mantel. The gourmet eat-in kitchen boasts quartz countertops, a tiled backsplash, filter water and instant hot at the kitchen sink, stainless steel appliances including a wine refrigerator, and a large island with waterfall sides and two striking pendant lights above. A built-in bench with hidden storage adds charm and functionality. A stylish powder room with a full stone-tiled accent wall and a rear porch overlooking the backyard completes this level. Upstairs offers three generously sized bedrooms and two beautifully renovated full baths, including a stunning primary suite with double vanity, soaking tub, and separate shower with glass door. The fully finished lower level provides flexible living space with a large rec room and an additional room perfect for a guest bedroom or office, along with a full bathroom. An extended driveway offers ample off-street parking. Very large fenced yard with playground. House has been updated to make for easy and comfortable living. Storm windows installed since windows are historic, nest thermostat and fenced yard Ideally located just minutes to the shops and restaurants of downtown Rockville, the Rockville Swim & Fitness Center, I-270, Rockville Pike, and the Metro Red Line. * Please note: Square footage is estimated and calculated by an independent third party; information is deemed accurate but not guaranteed.
Contact an agent
Home facts
- Year built:1923
- Listing ID #:MDMC2190500
- Added:124 day(s) ago
- Updated:November 16, 2025 at 03:37 AM
Rooms and interior
- Bedrooms:3
- Total bathrooms:4
- Full bathrooms:3
- Half bathrooms:1
Heating and cooling
- Cooling:Central A/C
- Heating:Forced Air, Natural Gas
Structure and exterior
- Roof:Asphalt
- Year built:1923
Schools
- High school:RICHARD MONTGOMERY
- Middle school:JULIUS WEST
- Elementary school:BEALL
Utilities
- Water:Public
- Sewer:Public Sewer
Finances and disclosures
- Price:$655,000
- Tax amount:$7,936 (2025)
New listings near 628 Great Falls Rd
- New
 $789,000Active4 beds 4 baths1,900 sq. ft.
$789,000Active4 beds 4 baths1,900 sq. ft.10520 Pine Haven Ter, ROCKVILLE, MD 20852
MLS# MDMC2208306Listed by: COMPASS - Coming Soon
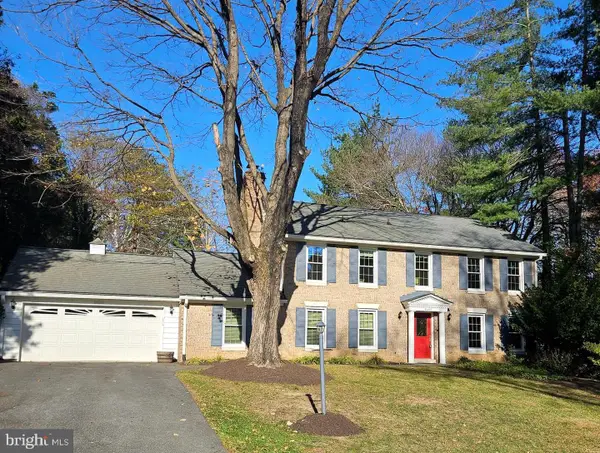 $850,000Coming Soon4 beds 4 baths
$850,000Coming Soon4 beds 4 baths4605 Sunflower Dr, ROCKVILLE, MD 20853
MLS# MDMC2208186Listed by: LONG & FOSTER REAL ESTATE, INC. - Open Sun, 1 to 3pmNew
 $549,000Active4 beds 4 baths2,940 sq. ft.
$549,000Active4 beds 4 baths2,940 sq. ft.2 Beauvoir Ct, ROCKVILLE, MD 20855
MLS# MDMC2204606Listed by: TTR SOTHEBY'S INTERNATIONAL REALTY - Coming Soon
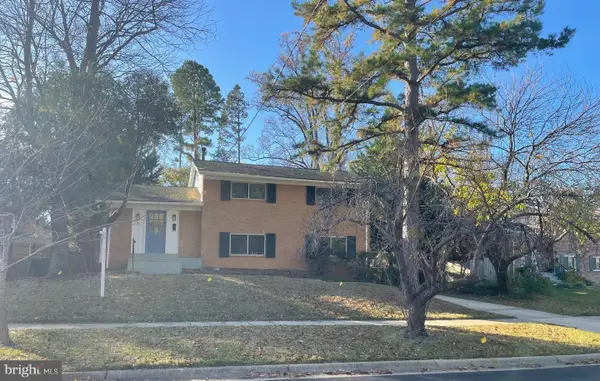 $789,000Coming Soon4 beds 3 baths
$789,000Coming Soon4 beds 3 baths1618 Martha Ter, ROCKVILLE, MD 20852
MLS# MDMC2206082Listed by: THE AGENCY DC - Open Sun, 2 to 4pmNew
 $1,125,000Active4 beds 4 baths3,136 sq. ft.
$1,125,000Active4 beds 4 baths3,136 sq. ft.1511 Blue Meadow Rd, POTOMAC, MD 20854
MLS# MDMC2206276Listed by: LONG & FOSTER REAL ESTATE, INC. 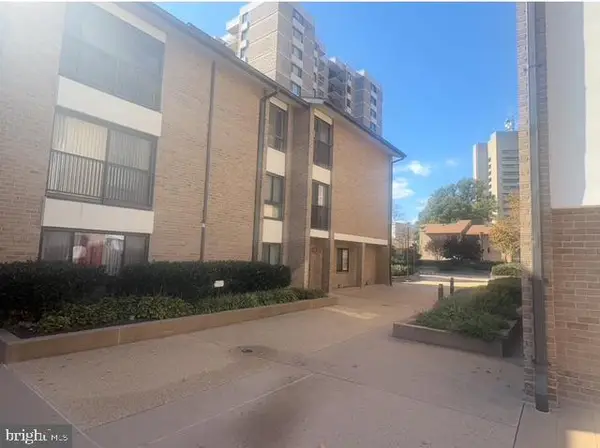 $85,000Active2 beds 2 baths1,391 sq. ft.
$85,000Active2 beds 2 baths1,391 sq. ft.150 Monroe St #150-302, ROCKVILLE, MD 20850
MLS# MDMC2206964Listed by: ASHLAND AUCTION GROUP LLC- New
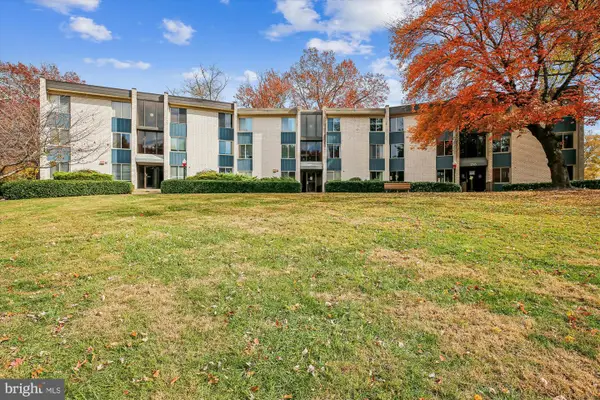 $220,000Active1 beds 1 baths943 sq. ft.
$220,000Active1 beds 1 baths943 sq. ft.2517 Baltimore Rd #2517-1, ROCKVILLE, MD 20853
MLS# MDMC2207424Listed by: BATTLE PROPERTY GROUP, LLC - Open Sun, 1 to 3pmNew
 $840,000Active3 beds 4 baths2,935 sq. ft.
$840,000Active3 beds 4 baths2,935 sq. ft.12204 Tildenwood Dr, ROCKVILLE, MD 20852
MLS# MDMC2207606Listed by: COMPASS - Open Sun, 2 to 4pmNew
 $635,000Active3 beds 3 baths1,886 sq. ft.
$635,000Active3 beds 3 baths1,886 sq. ft.802 Grand Champion Dr #402, ROCKVILLE, MD 20850
MLS# MDMC2207886Listed by: COMPASS - Open Sun, 1 to 4pmNew
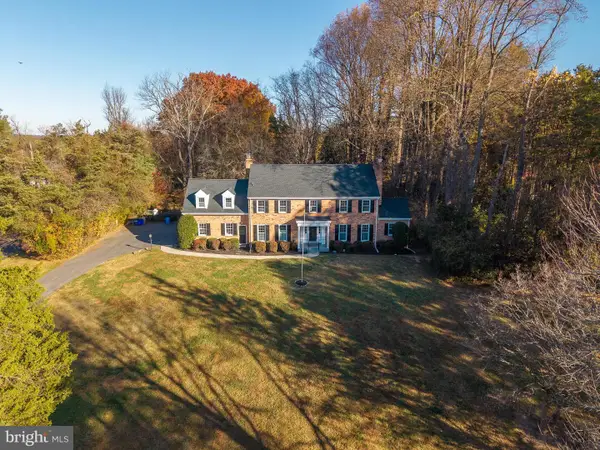 $999,000Active6 beds 4 baths3,221 sq. ft.
$999,000Active6 beds 4 baths3,221 sq. ft.5709 Foggy Ln, ROCKVILLE, MD 20855
MLS# MDMC2207934Listed by: LONG & FOSTER REAL ESTATE, INC.
