8201 Hectic Hill Ln, Rockville, MD 20854
Local realty services provided by:Better Homes and Gardens Real Estate Maturo
Listed by:rowena c de leon
Office:coldwell banker realty
MLS#:MDMC2188324
Source:BRIGHTMLS
Price summary
- Price:$1,299,000
- Price per sq. ft.:$399.69
About this home
Lovingly built and maintained by the original homeowner, this stunning Colonial sits on over 2.5 acres of land—offering the perfect blend of privacy and convenience.
Step inside to a grand foyer with a sweeping staircase and warm, traditional charm. The main level features a cozy study with custom stained-glass doors and rich wood tones—ideal for a home office. Sunlight pours into the formal living and dining rooms, family room, and breakfast area, all adorned with gleaming hardwood floors and a wood-burning fireplace.
At the heart of the home is a spacious kitchen, perfect for everyday living and entertaining. Step out onto the expansive deck that spans the entire length of the home—an ideal space for gatherings, relaxation, and enjoying the serene views. A designated corner is ready for a hot tub installation. There is also a powder room tucked away from the main living areas. The mudroom leads to the attached two-car garage for added convenience.
Upstairs, you'll find four generously sized bedrooms and two full bathrooms, all with brand-new carpeting. The primary suite features multiple closets, an en-suite bath, a wet bar, and a private staircase that leads directly to the family room. A conveniently located laundry room completes the upper level.
The finished lower level offers incredible flexibility with a large recreation room, built-in bar, two bonus rooms, and a full bathroom—perfect for a gym, playroom, guest suite, or additional office space.
Bonus Feature: The Ultimate Backyard Shed
More than just a storage space, the outdoor shed is a true hidden gem. With ample room and versatile potential, it’s ideal for use as a workshop, creative studio, or even a cozy “man cave.” Whether you're dreaming of a quiet retreat or a functional extension of your living space, this shed offers endless possibilities. Sold as is, it’s ready for your personal touch.
Additional highlights include a mudroom with access to the attached two-car garage, recently updated roof and major systems, and a location just minutes from the heart of Potomac. This is a rare opportunity to own a peaceful escape in Montgomery County—ready for you to make it your own.
Rarely does a property with this much land and charm become available so close to everything Potomac has to offer. Nestled in nature yet just minutes from schools, parks, shops, and everyday amenities, this home provides a peaceful escape from the hustle and bustle of Montgomery County. A true hidden gem—ready for you to make it your own. Roof and major systems have all been recently updated.
Contact an agent
Home facts
- Year built:1992
- Listing ID #:MDMC2188324
- Added:93 day(s) ago
- Updated:September 29, 2025 at 07:35 AM
Rooms and interior
- Bedrooms:4
- Total bathrooms:4
- Full bathrooms:3
- Half bathrooms:1
- Living area:3,250 sq. ft.
Heating and cooling
- Cooling:Central A/C
- Heating:Central, Heat Pump(s), Natural Gas, Zoned
Structure and exterior
- Year built:1992
- Building area:3,250 sq. ft.
- Lot area:2.68 Acres
Schools
- High school:THOMAS S. WOOTTON
- Middle school:ROBERT FROST
- Elementary school:FALLSMEAD
Utilities
- Water:Public
- Sewer:Public Sewer
Finances and disclosures
- Price:$1,299,000
- Price per sq. ft.:$399.69
- Tax amount:$15,542 (2024)
New listings near 8201 Hectic Hill Ln
- Coming SoonOpen Sat, 1 to 3pm
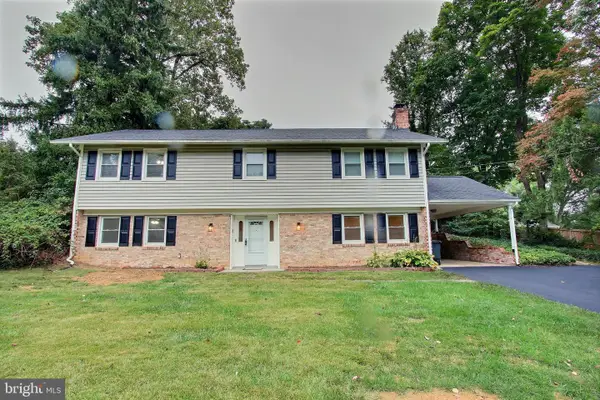 $689,900Coming Soon4 beds 3 baths
$689,900Coming Soon4 beds 3 baths17805 Park Mill Dr, ROCKVILLE, MD 20855
MLS# MDMC2201852Listed by: KELLER WILLIAMS CAPITAL PROPERTIES - New
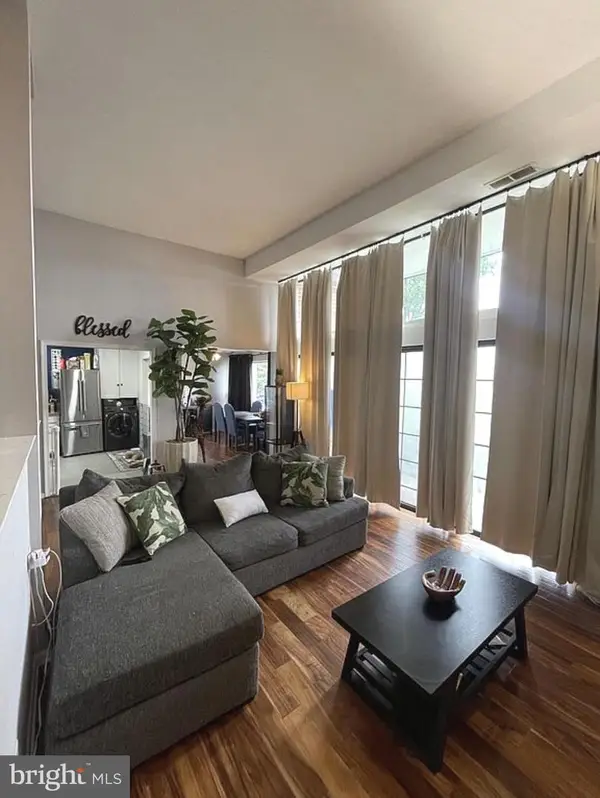 $259,000Active2 beds 1 baths1,093 sq. ft.
$259,000Active2 beds 1 baths1,093 sq. ft.2519 Baltimore Rd #2519-6, ROCKVILLE, MD 20853
MLS# MDMC2201834Listed by: KELLER WILLIAMS REALTY - New
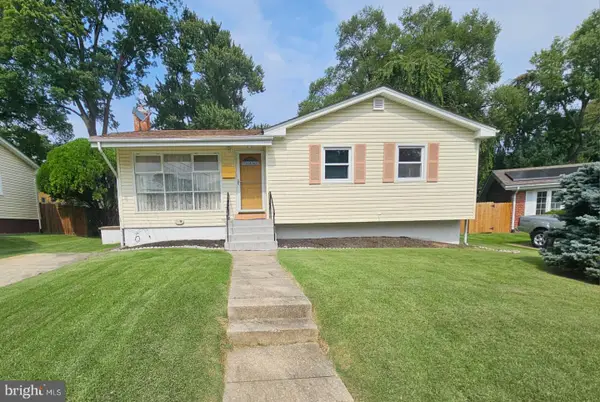 $550,000Active4 beds 2 baths1,506 sq. ft.
$550,000Active4 beds 2 baths1,506 sq. ft.4627 Glasgow Dr, ROCKVILLE, MD 20853
MLS# MDMC2201752Listed by: SMART REALTY, LLC - New
 $289,900Active1 beds 1 baths931 sq. ft.
$289,900Active1 beds 1 baths931 sq. ft.10101 Grosvenor Pl #214, ROCKVILLE, MD 20852
MLS# MDMC2201810Listed by: NEWSTAR 1ST REALTY, LLC - Coming Soon
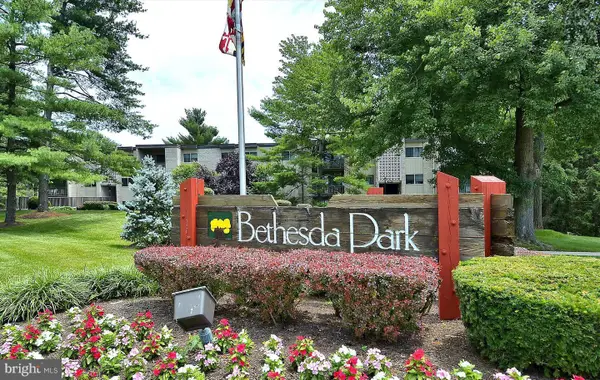 $260,000Coming Soon3 beds 1 baths
$260,000Coming Soon3 beds 1 baths12204 Braxfield Ct #233, ROCKVILLE, MD 20852
MLS# MDMC2201658Listed by: PEARSON SMITH REALTY, LLC - New
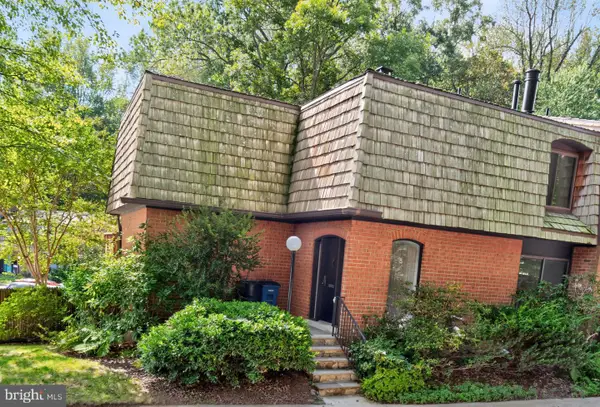 $790,000Active5 beds 4 baths2,573 sq. ft.
$790,000Active5 beds 4 baths2,573 sq. ft.10739 Deborah Dr, ROCKVILLE, MD 20854
MLS# MDMC2201782Listed by: LONG & FOSTER REAL ESTATE, INC. - Coming SoonOpen Sun, 2 to 4pm
 $698,750Coming Soon3 beds 3 baths
$698,750Coming Soon3 beds 3 baths408 Denham Rd, ROCKVILLE, MD 20851
MLS# MDMC2200692Listed by: TTR SOTHEBY'S INTERNATIONAL REALTY - New
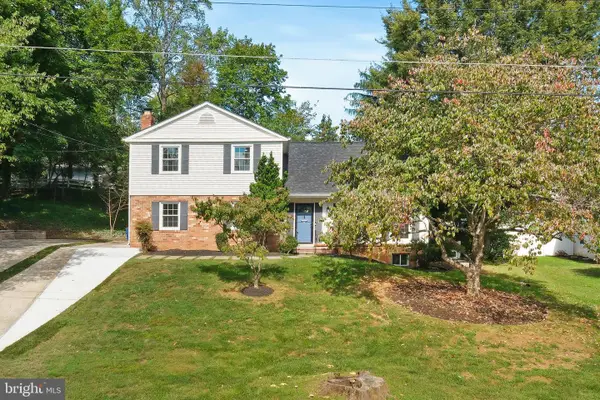 $745,000Active5 beds 3 baths2,415 sq. ft.
$745,000Active5 beds 3 baths2,415 sq. ft.14722 Myer Ter, ROCKVILLE, MD 20853
MLS# MDMC2201598Listed by: THE AGENCY DC - New
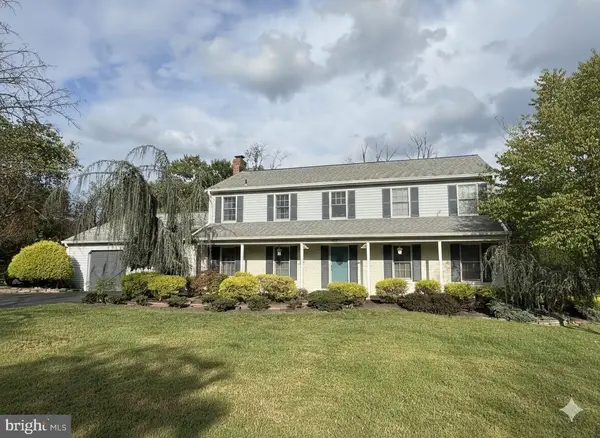 $1,387,170Active5 beds 4 baths3,485 sq. ft.
$1,387,170Active5 beds 4 baths3,485 sq. ft.13413 Glen Mill Rd, ROCKVILLE, MD 20850
MLS# MDMC2201628Listed by: COMPASS - New
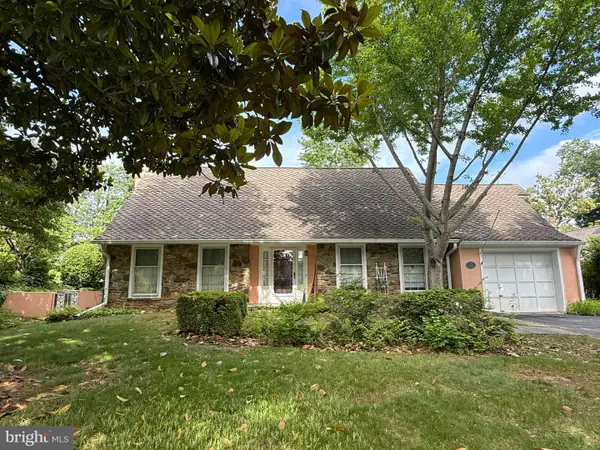 $979,000Active4 beds 4 baths2,531 sq. ft.
$979,000Active4 beds 4 baths2,531 sq. ft.11027 Ardwick Dr, ROCKVILLE, MD 20852
MLS# MDMC2201680Listed by: RE/MAX REALTY CENTRE, INC.
