9728 Watts Branch Dr, Rockville, MD 20850
Local realty services provided by:Better Homes and Gardens Real Estate Murphy & Co.
9728 Watts Branch Dr,Rockville, MD 20850
$1,325,000
- 4 Beds
- 4 Baths
- 4,670 sq. ft.
- Single family
- Pending
Listed by: mary t zack
Office: long & foster real estate, inc.
MLS#:MDMC2200882
Source:BRIGHTMLS
Price summary
- Price:$1,325,000
- Price per sq. ft.:$283.73
About this home
Don't miss this architecturally designed, custom-built ranch , crafted with the art enthusiast in mind. This remarkable home showcases soaring ceilings, a loft overlooking the living, dining and family rooms (ideal for displaying pottery or statuary etc.), and expansive walls of windows in the breakfast area, family room and primary suite. Thoughtful niches throughout provide space for glassware and decor.
Step outside to a spacious deck that runs the length of the home and offers lovely views of the private 1.17 acre lot. With approximately 4,740 sq. ft. of living space, the unique home includes 4 bedrooms, (including a spacious primary ensuite having 3 closets, one, a walk in), 3 1/2 beautifully renovated baths, and a finished walk-out lower level, complete with bedroom, full bath, office, sauna and plenty of room for a game area or man cave. Conveniently location near Shady Grove's educational and medical centers. and shopping.
Contact an agent
Home facts
- Year built:1981
- Listing ID #:MDMC2200882
- Added:45 day(s) ago
- Updated:November 16, 2025 at 08:28 AM
Rooms and interior
- Bedrooms:4
- Total bathrooms:4
- Full bathrooms:3
- Half bathrooms:1
- Living area:4,670 sq. ft.
Heating and cooling
- Cooling:Central A/C
- Heating:Forced Air, Natural Gas
Structure and exterior
- Roof:Composite
- Year built:1981
- Building area:4,670 sq. ft.
- Lot area:1.17 Acres
Schools
- High school:THOMAS S. WOOTTON
- Middle school:ROBERT FROST
Utilities
- Water:Public
- Sewer:Public Sewer
Finances and disclosures
- Price:$1,325,000
- Price per sq. ft.:$283.73
- Tax amount:$11,114 (2024)
New listings near 9728 Watts Branch Dr
- New
 $789,000Active4 beds 4 baths1,900 sq. ft.
$789,000Active4 beds 4 baths1,900 sq. ft.10520 Pine Haven Ter, ROCKVILLE, MD 20852
MLS# MDMC2208306Listed by: COMPASS - Coming Soon
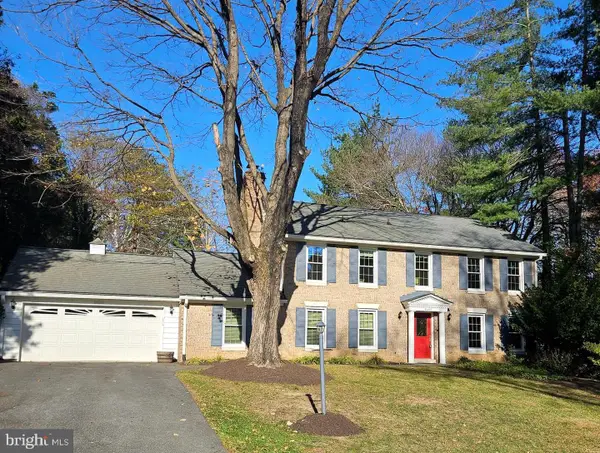 $850,000Coming Soon4 beds 4 baths
$850,000Coming Soon4 beds 4 baths4605 Sunflower Dr, ROCKVILLE, MD 20853
MLS# MDMC2208186Listed by: LONG & FOSTER REAL ESTATE, INC. - Open Sun, 1 to 3pmNew
 $549,000Active4 beds 4 baths2,940 sq. ft.
$549,000Active4 beds 4 baths2,940 sq. ft.2 Beauvoir Ct, ROCKVILLE, MD 20855
MLS# MDMC2204606Listed by: TTR SOTHEBY'S INTERNATIONAL REALTY - Coming Soon
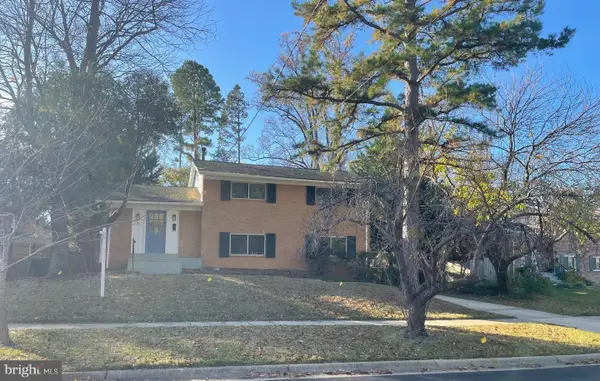 $789,000Coming Soon4 beds 3 baths
$789,000Coming Soon4 beds 3 baths1618 Martha Ter, ROCKVILLE, MD 20852
MLS# MDMC2206082Listed by: THE AGENCY DC - Open Sun, 2 to 4pmNew
 $1,125,000Active4 beds 4 baths3,136 sq. ft.
$1,125,000Active4 beds 4 baths3,136 sq. ft.1511 Blue Meadow Rd, POTOMAC, MD 20854
MLS# MDMC2206276Listed by: LONG & FOSTER REAL ESTATE, INC. 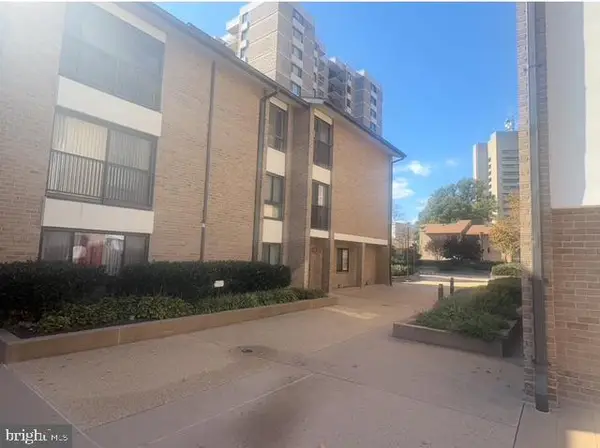 $85,000Active2 beds 2 baths1,391 sq. ft.
$85,000Active2 beds 2 baths1,391 sq. ft.150 Monroe St #150-302, ROCKVILLE, MD 20850
MLS# MDMC2206964Listed by: ASHLAND AUCTION GROUP LLC- New
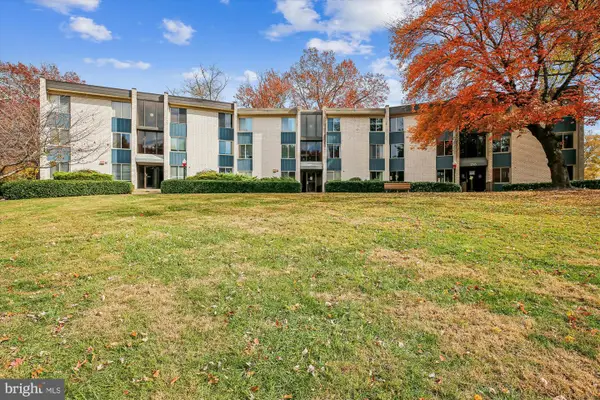 $220,000Active1 beds 1 baths943 sq. ft.
$220,000Active1 beds 1 baths943 sq. ft.2517 Baltimore Rd #2517-1, ROCKVILLE, MD 20853
MLS# MDMC2207424Listed by: BATTLE PROPERTY GROUP, LLC - Open Sun, 1 to 3pmNew
 $840,000Active3 beds 4 baths2,935 sq. ft.
$840,000Active3 beds 4 baths2,935 sq. ft.12204 Tildenwood Dr, ROCKVILLE, MD 20852
MLS# MDMC2207606Listed by: COMPASS - Open Sun, 2 to 4pmNew
 $635,000Active3 beds 3 baths1,886 sq. ft.
$635,000Active3 beds 3 baths1,886 sq. ft.802 Grand Champion Dr #402, ROCKVILLE, MD 20850
MLS# MDMC2207886Listed by: COMPASS - Open Sun, 1 to 4pmNew
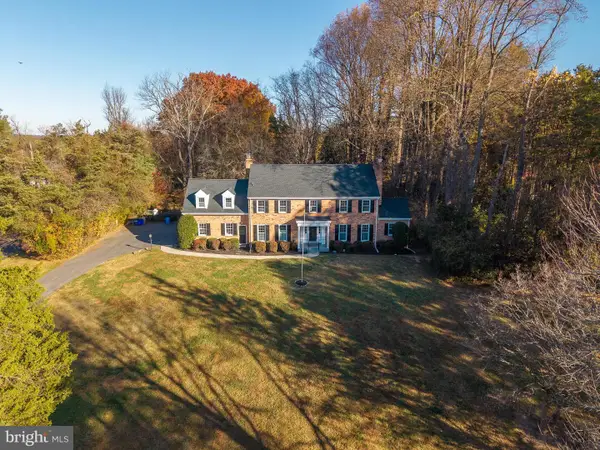 $999,000Active6 beds 4 baths3,221 sq. ft.
$999,000Active6 beds 4 baths3,221 sq. ft.5709 Foggy Ln, ROCKVILLE, MD 20855
MLS# MDMC2207934Listed by: LONG & FOSTER REAL ESTATE, INC.
