1002 Sherwood Cir, Salisbury, MD 21804
Local realty services provided by:Better Homes and Gardens Real Estate Premier
1002 Sherwood Cir,Salisbury, MD 21804
$254,900
- 3 Beds
- 2 Baths
- 1,126 sq. ft.
- Single family
- Active
Listed by: jay d doaty
Office: coastal resort sales and rent
MLS#:MDWC2018398
Source:BRIGHTMLS
Price summary
- Price:$254,900
- Price per sq. ft.:$226.38
About this home
Welcome to 1002 Sherwood Circle — a classic rancher tucked away on a quiet street in one of Salisbury’s most established neighborhoods. This 3-bedroom, 1.5-bath home sits on a spacious lot with mature trees, a private backyard, and room to expand or garden.
Step inside and you’ll find beautiful original hardwood floors, a cozy wood-burning fireplace with custom built-ins, and large windows that flood the living space with natural light. The kitchen features solid wood cabinetry, a dedicated dining nook, and vintage charm with modern functionality.
Each bedroom offers ample closet space, hardwood floors, and great natural light. The full bath is conveniently located off the hall, and a half bath is attached to the primary bedroom for added privacy.
Outside, enjoy summer evenings on your back patio with room for entertaining, fire pits, and more. There’s also a large storage shed and an attached garage for your tools and toys.
Located just minutes from Salisbury University, shopping, dining, and TidalHealth hospital — this home makes for a perfect primary residence, starter home, or investment property.
Don't miss this chance to own in the heart of Salisbury with no city taxes and endless potential.
Contact an agent
Home facts
- Year built:1964
- Listing ID #:MDWC2018398
- Added:157 day(s) ago
- Updated:November 18, 2025 at 02:58 PM
Rooms and interior
- Bedrooms:3
- Total bathrooms:2
- Full bathrooms:1
- Half bathrooms:1
- Living area:1,126 sq. ft.
Heating and cooling
- Cooling:Central A/C
- Heating:Baseboard - Hot Water, Oil
Structure and exterior
- Roof:Asphalt
- Year built:1964
- Building area:1,126 sq. ft.
- Lot area:0.4 Acres
Utilities
- Water:Well
- Sewer:Private Septic Tank
Finances and disclosures
- Price:$254,900
- Price per sq. ft.:$226.38
- Tax amount:$1,406 (2024)
New listings near 1002 Sherwood Cir
- Coming Soon
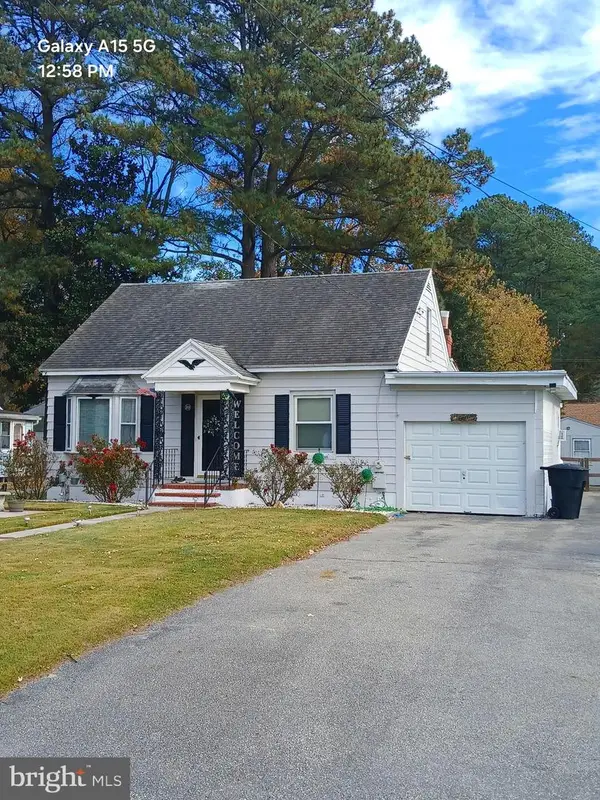 $306,000Coming Soon3 beds 3 baths
$306,000Coming Soon3 beds 3 baths309 Park Heights Ave, SALISBURY, MD 21804
MLS# MDWC2020646Listed by: CENTURY 21 HARBOR REALTY - New
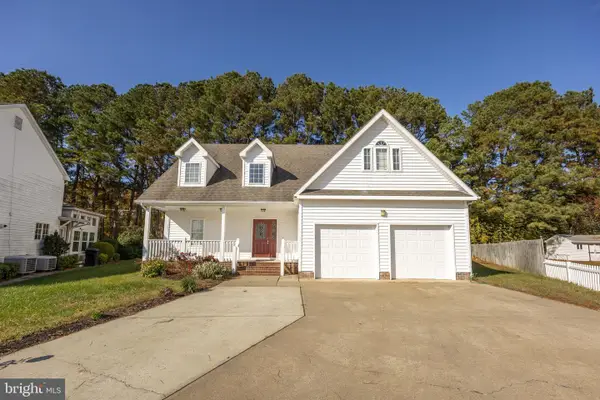 $339,900Active4 beds 3 baths2,341 sq. ft.
$339,900Active4 beds 3 baths2,341 sq. ft.1403 E Upland Dr, SALISBURY, MD 21801
MLS# MDWC2020590Listed by: WHITEHEAD REAL ESTATE EXEC. - New
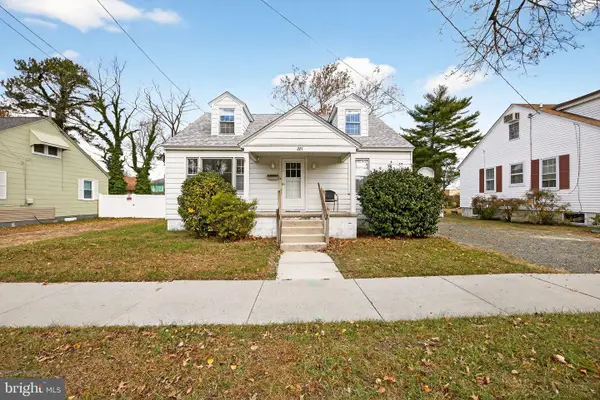 $209,000Active4 beds 2 baths1,268 sq. ft.
$209,000Active4 beds 2 baths1,268 sq. ft.221 North Blvd, SALISBURY, MD 21801
MLS# MDWC2020652Listed by: WEISNER REAL ESTATE INC - Coming Soon
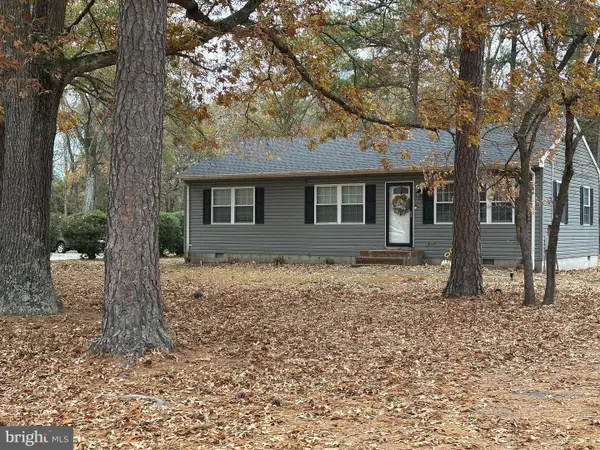 $239,900Coming Soon3 beds 1 baths
$239,900Coming Soon3 beds 1 baths423 Dorsey Ln, SALISBURY, MD 21801
MLS# MDWC2020640Listed by: BERKSHIRE HATHAWAY HOMESERVICES PENFED REALTY - OP - New
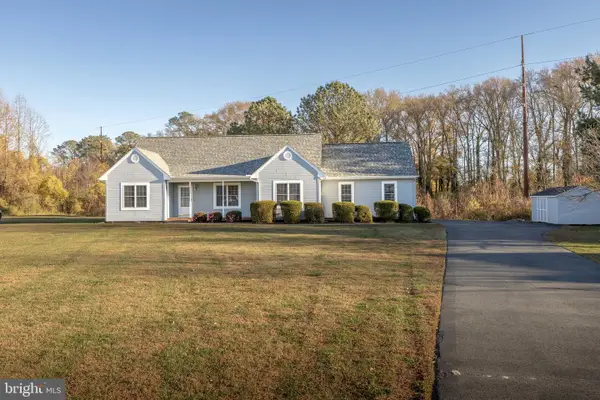 $395,000Active3 beds 3 baths2,396 sq. ft.
$395,000Active3 beds 3 baths2,396 sq. ft.6847 Woodcock Ct, SALISBURY, MD 21804
MLS# MDWC2020642Listed by: WHITEHEAD REAL ESTATE EXEC. - Coming Soon
 $324,000Coming Soon3 beds 2 baths
$324,000Coming Soon3 beds 2 baths625 Liberty St, SALISBURY, MD 21804
MLS# MDWC2020600Listed by: COLDWELL BANKER REALTY - New
 $245,000Active3 beds 2 baths1,580 sq. ft.
$245,000Active3 beds 2 baths1,580 sq. ft.227 Canal Park Dr #205, SALISBURY, MD 21804
MLS# MDWC2020628Listed by: CENTURY 21 HARBOR REALTY - Coming Soon
 $975,000Coming Soon3 beds 4 baths
$975,000Coming Soon3 beds 4 baths509 Tony Tank Ln, SALISBURY, MD 21801
MLS# MDWC2020594Listed by: COLDWELL BANKER REALTY - New
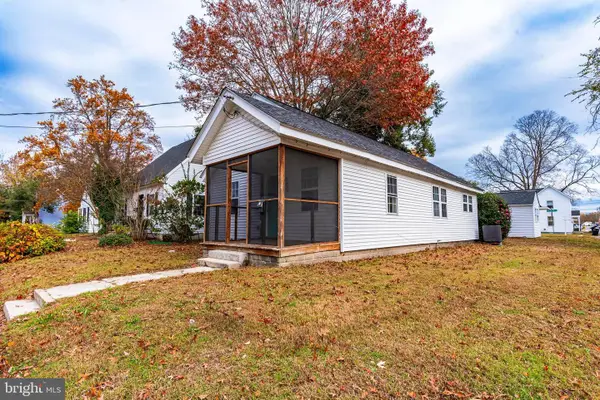 $224,900Active3 beds 2 baths947 sq. ft.
$224,900Active3 beds 2 baths947 sq. ft.905 Hanover St, SALISBURY, MD 21801
MLS# MDWC2020586Listed by: CENTURY 21 HARBOR REALTY - New
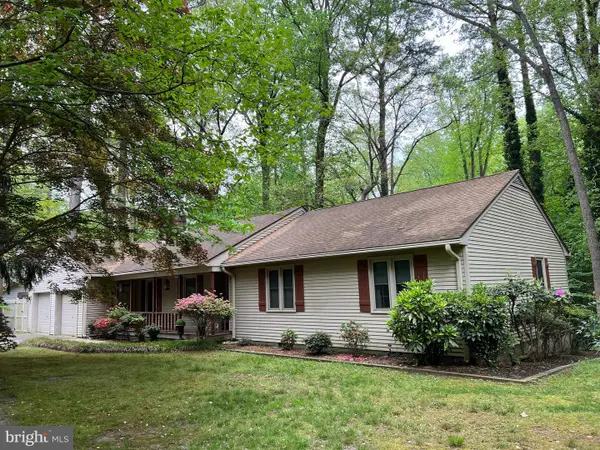 $315,000Active3 beds 2 baths1,519 sq. ft.
$315,000Active3 beds 2 baths1,519 sq. ft.904 Friar Tuck Ln, SALISBURY, MD 21804
MLS# MDWC2020482Listed by: HOMECOIN.COM
