1048 Caravan Way, Salisbury, MD 21804
Local realty services provided by:Better Homes and Gardens Real Estate Community Realty
1048 Caravan Way,Salisbury, MD 21804
$289,900
- 3 Beds
- 3 Baths
- 1,778 sq. ft.
- Single family
- Pending
Listed by:abigail nicole yesko
Office:berkshire hathaway homeservices penfed realty - op
MLS#:MDWC2018692
Source:BRIGHTMLS
Price summary
- Price:$289,900
- Price per sq. ft.:$163.05
- Monthly HOA dues:$29.17
About this home
Welcome to 1048 Caravan Way! A beautifully maintained 3-bedroom, 2.5-bathroom semi-detached home nestled in the Ellington community of Salisbury. Ideally located just minutes from Salisbury University, Parkside High School, and Bennett High School, this home offers both convenience and comfort.
Step inside to cathedral ceilings in the living room, filling the space with natural light and an airy feel. Beautiful plantation shutters in the living/dining room add timeless style and enhanced privacy. The open-concept layout includes a dining area and a cozy sunroom perfect for relaxing year-round. The first-floor master suite offers privacy and convenience, complete with an en-suite bathroom and a spacious walk-in closet.
Upstairs, a loft overlooks the main living space, with two additional bedrooms and a full bathroom. Enjoy outdoor living with a small deck and a fenced-in backyard, ideal for pets, gardening, or entertaining.
Additional features include a two-car garage, a walk-in attic for extra storage, and a location close to shopping, dining, and Salisbury Regional Airport.
Don’t miss your opportunity to own this move-in ready home in a prime location. Schedule your showing today!
Contact an agent
Home facts
- Year built:2004
- Listing ID #:MDWC2018692
- Added:94 day(s) ago
- Updated:October 03, 2025 at 07:44 AM
Rooms and interior
- Bedrooms:3
- Total bathrooms:3
- Full bathrooms:2
- Half bathrooms:1
- Living area:1,778 sq. ft.
Heating and cooling
- Cooling:Central A/C
- Heating:Central, Natural Gas
Structure and exterior
- Roof:Architectural Shingle
- Year built:2004
- Building area:1,778 sq. ft.
- Lot area:0.09 Acres
Schools
- High school:PARKSIDE
- Middle school:WICOMICO
- Elementary school:GLEN AVENUE
Utilities
- Water:Public
- Sewer:Public Sewer
Finances and disclosures
- Price:$289,900
- Price per sq. ft.:$163.05
- Tax amount:$3,920 (2024)
New listings near 1048 Caravan Way
- New
 $320,000Active4 beds 3 baths2,164 sq. ft.
$320,000Active4 beds 3 baths2,164 sq. ft.31105 Stevens Ln, SALISBURY, MD 21804
MLS# MDWC2020034Listed by: BROKERS REALTY GROUP, LLC - Coming Soon
 $249,900Coming Soon2 beds 1 baths
$249,900Coming Soon2 beds 1 baths204 Holland Ave, SALISBURY, MD 21804
MLS# MDWC2020036Listed by: COLDWELL BANKER REALTY - New
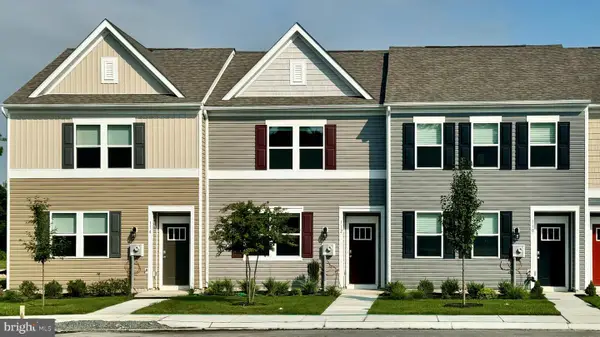 $262,990Active3 beds 3 baths1,365 sq. ft.
$262,990Active3 beds 3 baths1,365 sq. ft.1421 Sugarplum Ln, SALISBURY, MD 21801
MLS# MDWC2020022Listed by: D.R. HORTON REALTY OF VIRGINIA, LLC - Coming Soon
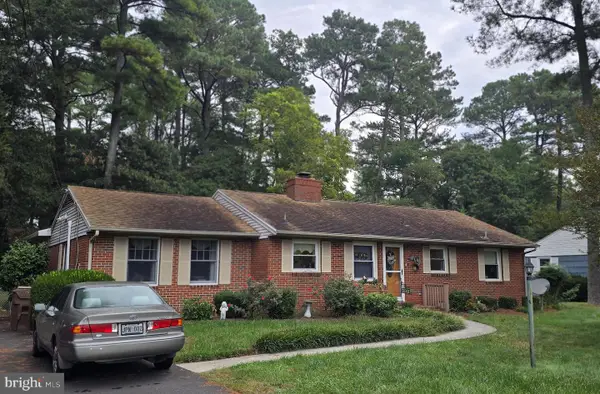 $309,900Coming Soon3 beds 2 baths
$309,900Coming Soon3 beds 2 baths30332 Dagsboro Rd, SALISBURY, MD 21804
MLS# MDWC2019902Listed by: EXP REALTY, LLC - Open Sun, 11am to 1pmNew
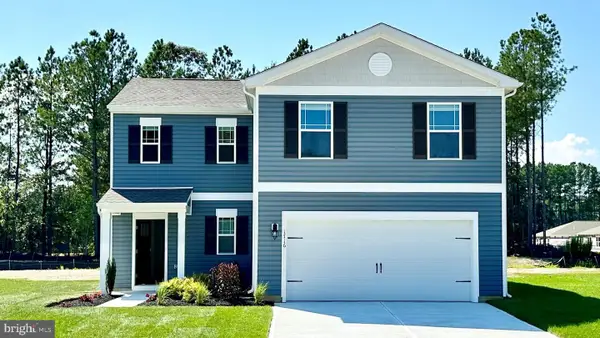 $379,990Active4 beds 3 baths1,906 sq. ft.
$379,990Active4 beds 3 baths1,906 sq. ft.1317 Fairview Ln, SALISBURY, MD 21801
MLS# MDWC2020018Listed by: D.R. HORTON REALTY OF VIRGINIA, LLC - Coming Soon
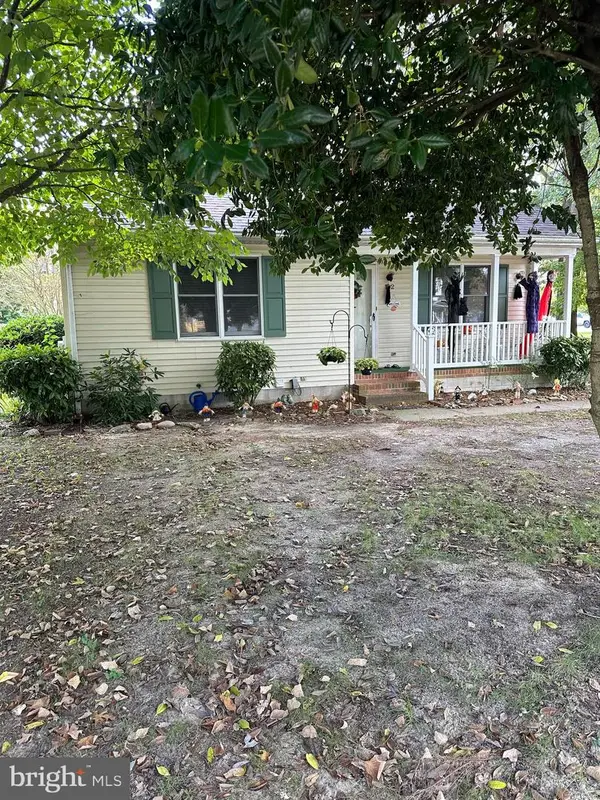 $209,900Coming Soon2 beds 1 baths
$209,900Coming Soon2 beds 1 baths102-1 S Saratoga St, SALISBURY, MD 21804
MLS# MDWC2019976Listed by: BERKSHIRE HATHAWAY HOMESERVICES PENFED REALTY - OP - New
 $279,990Active3 beds 3 baths1,365 sq. ft.
$279,990Active3 beds 3 baths1,365 sq. ft.1419 Sugarplum Ln, SALISBURY, MD 21801
MLS# MDWC2020006Listed by: D.R. HORTON REALTY OF VIRGINIA, LLC  $429,000Pending3 beds 3 baths2,140 sq. ft.
$429,000Pending3 beds 3 baths2,140 sq. ft.900 Montrose Dr, SALISBURY, MD 21804
MLS# MDWC2019922Listed by: COTTAGE STREET REALTY LLC- New
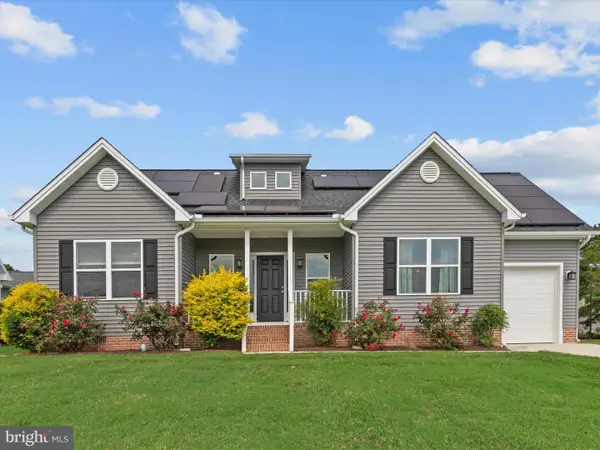 $275,000Active3 beds 2 baths1,296 sq. ft.
$275,000Active3 beds 2 baths1,296 sq. ft.210 Hunters Way, SALISBURY, MD 21804
MLS# MDWC2019926Listed by: COLDWELL BANKER REALTY - New
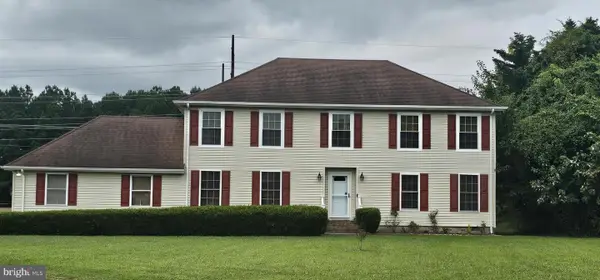 $374,900Active4 beds 4 baths2,571 sq. ft.
$374,900Active4 beds 4 baths2,571 sq. ft.650 Suffolk Ct, SALISBURY, MD 21801
MLS# MDWC2019704Listed by: HILEMAN REAL ESTATE-BERLIN
