1101 Nevins Pl, Salisbury, MD 21804
Local realty services provided by:Better Homes and Gardens Real Estate Cassidon Realty
Listed by:donna harrington
Office:coldwell banker realty
MLS#:MDWC2018838
Source:BRIGHTMLS
Price summary
- Price:$310,000
- Price per sq. ft.:$210.6
- Monthly HOA dues:$6.25
About this home
We are setting a highest and best deadline for 1101 Nevins Place. Highest and best offers due July 31st, Thursday at 5pm. Thank you! Welcome to 1101 Nevins Place! This charming ranch-style home sits on a beautifully landscaped corner lot at the entrance of the Nevins Addition subdivision. Offering 3 bedrooms and 2 full bathrooms, this one-level layout is both comfortable and functional. Step inside to a bright living area featuring a cozy brick fireplace, flowing seamlessly into the dining area - perfect for everyday living or entertaining. The updated kitchen features granite countertops, stainless steel appliances, and a peninsula island that adds both prep space and style. Just off the kitchen is a convenient mudroom with laundry and rear yard access. Down the hall, you’ll find two spacious bedrooms and a recently updated guest bathroom. At the end of the hall, tucked away for added privacy, is the generously sized primary suite - a true retreat. This peaceful space offers room to relax and unwind, and includes a large, recently updated on-suite bathroom with modern finishes. Outside, enjoy the screened-in porch and a large rear deck - perfect for relaxing or entertaining. The generous backyard also includes a storage shed. Additional features include solar panels for energy efficiency and savings. Located just minutes from shopping, dining, and major routes—yet outside city limits, so no city taxes. This well-maintained, move-in ready home is a must-see!
Contact an agent
Home facts
- Year built:1977
- Listing ID #:MDWC2018838
- Added:84 day(s) ago
- Updated:October 03, 2025 at 07:44 AM
Rooms and interior
- Bedrooms:3
- Total bathrooms:2
- Full bathrooms:2
- Living area:1,472 sq. ft.
Heating and cooling
- Cooling:Central A/C
- Heating:Electric, Heat Pump(s)
Structure and exterior
- Roof:Shingle
- Year built:1977
- Building area:1,472 sq. ft.
- Lot area:0.61 Acres
Utilities
- Water:Well
- Sewer:On Site Septic
Finances and disclosures
- Price:$310,000
- Price per sq. ft.:$210.6
- Tax amount:$1,921 (2024)
New listings near 1101 Nevins Pl
- New
 $325,995Active5 beds 3 baths2,784 sq. ft.
$325,995Active5 beds 3 baths2,784 sq. ft.8233 Robin Hood Dr, SALISBURY, MD 21804
MLS# MDWC2020042Listed by: KELLER WILLIAMS REALTY - New
 $320,000Active4 beds 3 baths2,164 sq. ft.
$320,000Active4 beds 3 baths2,164 sq. ft.31105 Stevens Ln, SALISBURY, MD 21804
MLS# MDWC2020034Listed by: BROKERS REALTY GROUP, LLC - Coming Soon
 $249,900Coming Soon2 beds 1 baths
$249,900Coming Soon2 beds 1 baths204 Holland Ave, SALISBURY, MD 21804
MLS# MDWC2020036Listed by: COLDWELL BANKER REALTY - New
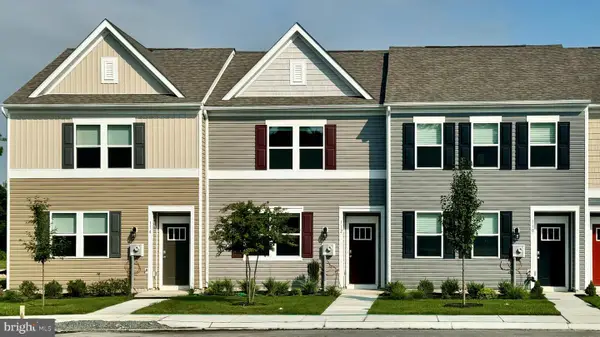 $262,990Active3 beds 3 baths1,365 sq. ft.
$262,990Active3 beds 3 baths1,365 sq. ft.1421 Sugarplum Ln, SALISBURY, MD 21801
MLS# MDWC2020022Listed by: D.R. HORTON REALTY OF VIRGINIA, LLC - Coming Soon
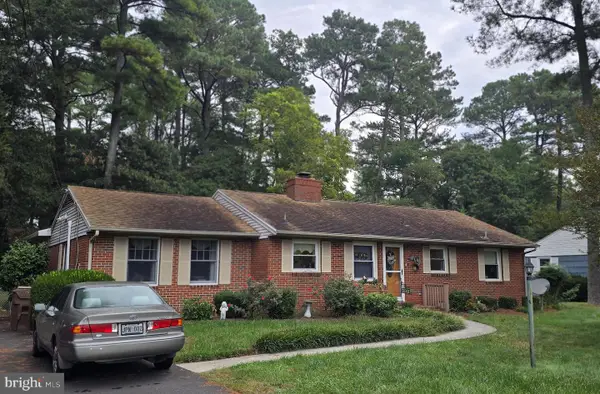 $309,900Coming Soon3 beds 2 baths
$309,900Coming Soon3 beds 2 baths30332 Dagsboro Rd, SALISBURY, MD 21804
MLS# MDWC2019902Listed by: EXP REALTY, LLC - Open Sun, 11am to 1pmNew
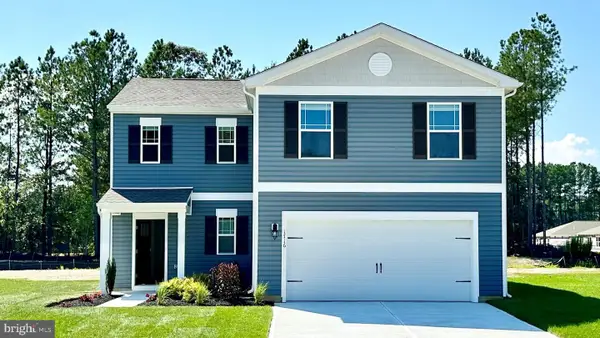 $379,990Active4 beds 3 baths1,906 sq. ft.
$379,990Active4 beds 3 baths1,906 sq. ft.1317 Fairview Ln, SALISBURY, MD 21801
MLS# MDWC2020018Listed by: D.R. HORTON REALTY OF VIRGINIA, LLC - Coming Soon
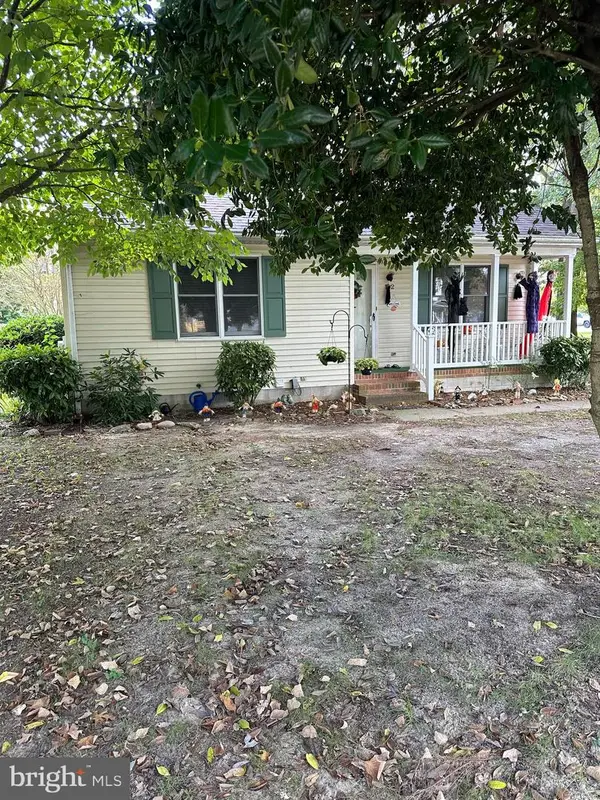 $209,900Coming Soon2 beds 1 baths
$209,900Coming Soon2 beds 1 baths102-1 S Saratoga St, SALISBURY, MD 21804
MLS# MDWC2019976Listed by: BERKSHIRE HATHAWAY HOMESERVICES PENFED REALTY - OP - New
 $279,990Active3 beds 3 baths1,365 sq. ft.
$279,990Active3 beds 3 baths1,365 sq. ft.1419 Sugarplum Ln, SALISBURY, MD 21801
MLS# MDWC2020006Listed by: D.R. HORTON REALTY OF VIRGINIA, LLC  $429,000Pending3 beds 3 baths2,140 sq. ft.
$429,000Pending3 beds 3 baths2,140 sq. ft.900 Montrose Dr, SALISBURY, MD 21804
MLS# MDWC2019922Listed by: COTTAGE STREET REALTY LLC- New
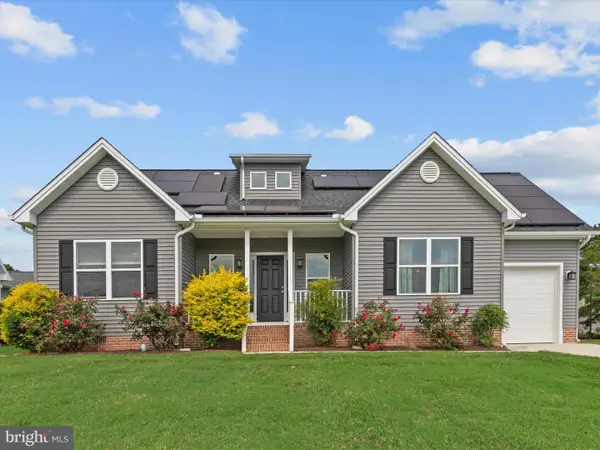 $275,000Active3 beds 2 baths1,296 sq. ft.
$275,000Active3 beds 2 baths1,296 sq. ft.210 Hunters Way, SALISBURY, MD 21804
MLS# MDWC2019926Listed by: COLDWELL BANKER REALTY
