202 Benjamin Ave, Salisbury, MD 21804
Local realty services provided by:Better Homes and Gardens Real Estate Cassidon Realty
202 Benjamin Ave,Salisbury, MD 21804
$249,900
- 3 Beds
- 2 Baths
- 1,060 sq. ft.
- Single family
- Active
Listed by:sara pavlica
Office:era martin associates
MLS#:MDWC2018788
Source:BRIGHTMLS
Price summary
- Price:$249,900
- Price per sq. ft.:$235.75
About this home
Welcome to Your Next Chapter!
This 1966-built, 3-bedroom, 1.5-bath home offers the perfect blend of comfort, charm, and convenience. Located on the desirable east side of Salisbury, MD, this property is a hidden gem on a dead-end street—keeping traffic to a minimum and peace at a maximum.
Inside, you’ll find a mix of character-filled traditional hardwood floors, newer carpet, and stylish vinyl plank flooring. Stay comfortable year-round with central heating and air conditioning.
The fenced-in backyard is ideal for pets, play, or entertaining, and includes a spacious outbuilding with an overhead door—perfect for a workshop, storage, or hobby space. The blacktop driveway offers ample parking, and the large lot—over a third of an acre and mostly cleared—gives you plenty of room to enjoy outdoor living.
Conveniently located near schools, shopping, and with quick access to Routes 50 and 13, this home combines classic appeal with modern updates and unbeatable location. Come see the potential and make it yours today! Also listed for rent: MLS# MDWC2019942.
Contact an agent
Home facts
- Year built:1966
- Listing ID #:MDWC2018788
- Added:87 day(s) ago
- Updated:October 03, 2025 at 01:40 PM
Rooms and interior
- Bedrooms:3
- Total bathrooms:2
- Full bathrooms:1
- Half bathrooms:1
- Living area:1,060 sq. ft.
Heating and cooling
- Cooling:Ceiling Fan(s), Central A/C
- Heating:Central, Electric, Heat Pump(s)
Structure and exterior
- Year built:1966
- Building area:1,060 sq. ft.
- Lot area:0.34 Acres
Schools
- High school:WICOMICO
- Middle school:WICOMICO
Utilities
- Water:Well
- Sewer:Public Septic
Finances and disclosures
- Price:$249,900
- Price per sq. ft.:$235.75
- Tax amount:$1,217 (2024)
New listings near 202 Benjamin Ave
- New
 $320,000Active4 beds 3 baths2,164 sq. ft.
$320,000Active4 beds 3 baths2,164 sq. ft.31105 Stevens Ln, SALISBURY, MD 21804
MLS# MDWC2020034Listed by: BROKERS REALTY GROUP, LLC - Coming Soon
 $249,900Coming Soon2 beds 1 baths
$249,900Coming Soon2 beds 1 baths204 Holland Ave, SALISBURY, MD 21804
MLS# MDWC2020036Listed by: COLDWELL BANKER REALTY - New
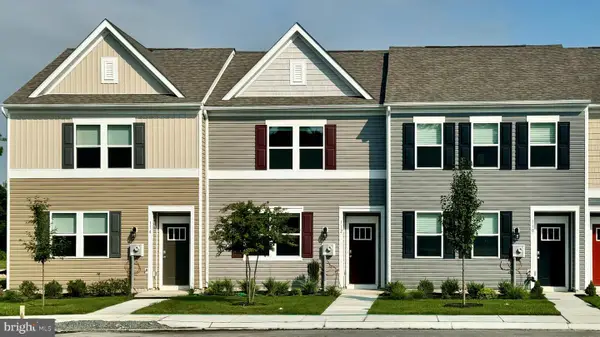 $262,990Active3 beds 3 baths1,365 sq. ft.
$262,990Active3 beds 3 baths1,365 sq. ft.1421 Sugarplum Ln, SALISBURY, MD 21801
MLS# MDWC2020022Listed by: D.R. HORTON REALTY OF VIRGINIA, LLC - Coming Soon
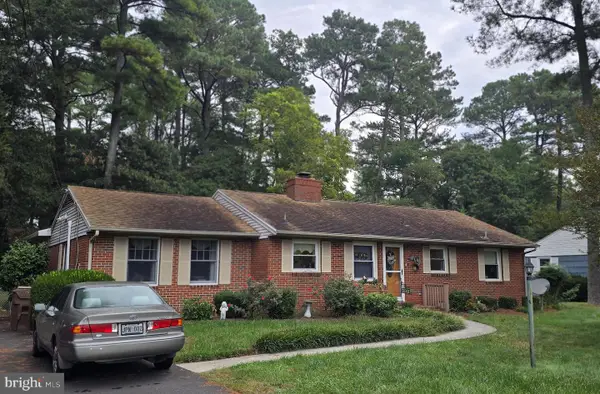 $309,900Coming Soon3 beds 2 baths
$309,900Coming Soon3 beds 2 baths30332 Dagsboro Rd, SALISBURY, MD 21804
MLS# MDWC2019902Listed by: EXP REALTY, LLC - Open Sun, 11am to 1pmNew
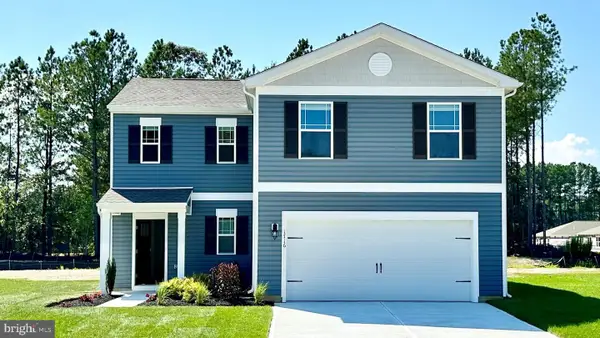 $379,990Active4 beds 3 baths1,906 sq. ft.
$379,990Active4 beds 3 baths1,906 sq. ft.1317 Fairview Ln, SALISBURY, MD 21801
MLS# MDWC2020018Listed by: D.R. HORTON REALTY OF VIRGINIA, LLC - Coming Soon
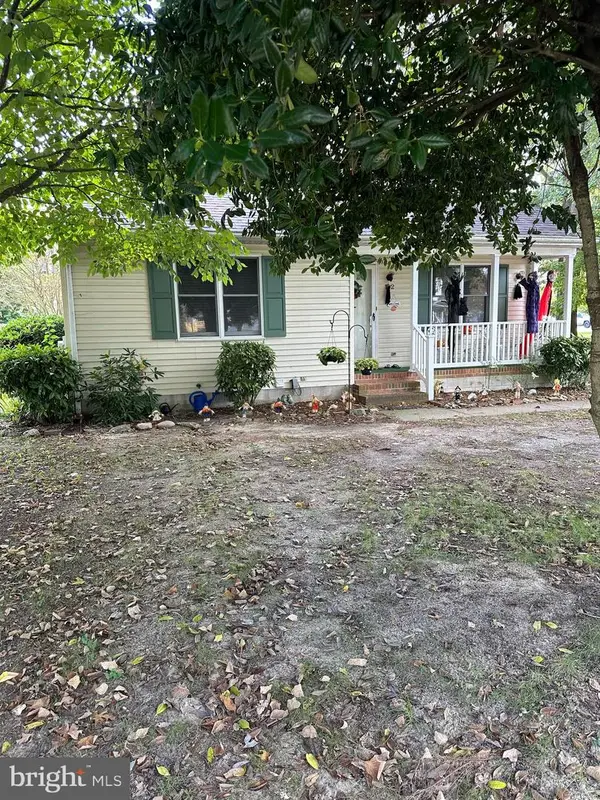 $209,900Coming Soon2 beds 1 baths
$209,900Coming Soon2 beds 1 baths102-1 S Saratoga St, SALISBURY, MD 21804
MLS# MDWC2019976Listed by: BERKSHIRE HATHAWAY HOMESERVICES PENFED REALTY - OP - New
 $279,990Active3 beds 3 baths1,365 sq. ft.
$279,990Active3 beds 3 baths1,365 sq. ft.1419 Sugarplum Ln, SALISBURY, MD 21801
MLS# MDWC2020006Listed by: D.R. HORTON REALTY OF VIRGINIA, LLC  $429,000Pending3 beds 3 baths2,140 sq. ft.
$429,000Pending3 beds 3 baths2,140 sq. ft.900 Montrose Dr, SALISBURY, MD 21804
MLS# MDWC2019922Listed by: COTTAGE STREET REALTY LLC- New
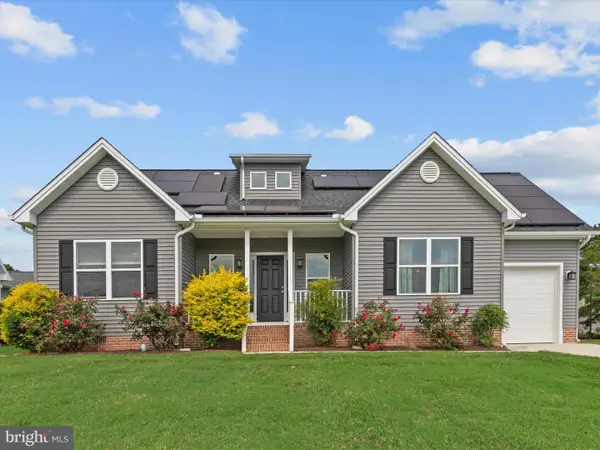 $275,000Active3 beds 2 baths1,296 sq. ft.
$275,000Active3 beds 2 baths1,296 sq. ft.210 Hunters Way, SALISBURY, MD 21804
MLS# MDWC2019926Listed by: COLDWELL BANKER REALTY - New
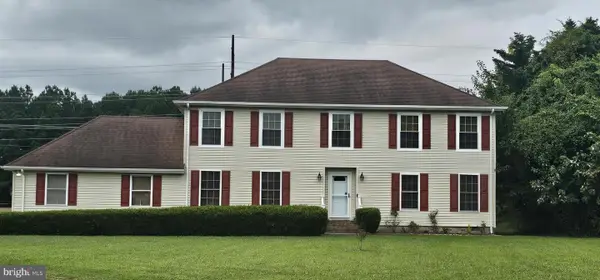 $374,900Active4 beds 4 baths2,571 sq. ft.
$374,900Active4 beds 4 baths2,571 sq. ft.650 Suffolk Ct, SALISBURY, MD 21801
MLS# MDWC2019704Listed by: HILEMAN REAL ESTATE-BERLIN
