30063 Southampton Bridge Rd, Salisbury, MD 21804
Local realty services provided by:Better Homes and Gardens Real Estate Reserve
30063 Southampton Bridge Rd,Salisbury, MD 21804
$420,000
- 3 Beds
- 3 Baths
- 1,968 sq. ft.
- Single family
- Active
Listed by: elaine b. gordy
Office: coldwell banker realty
MLS#:MDWC2019200
Source:BRIGHTMLS
Price summary
- Price:$420,000
- Price per sq. ft.:$213.41
- Monthly HOA dues:$22.92
About this home
Beautiful Cape Cod in Salisburys premiere golf course community of Nutters Crossing. Dramatic marble tile entry leads you into a large family room with masonry gas log fireplace and built -in custom cabinetry. Primary bedroom located on the first floor with walk in closet and luxurious bathroom. Formal dining room and large updated kitchen leads to a beautiful deck overlooking plush landscaping with the bonus of views of the golf course. Sited near the 8th hole and fairway you are provided with the beautiful views yet have privacy with the mature landscaping. Upstairs features 2 large bedrooms and bath and attic space large enough for an additional future room. Brand new roof by Spicer Brothers! Sited in a convenient neighborhood with immediate access to Rt 13 bypass, Snow Hill Road, very close to Salisbury University, Tidal Health Medical Center, Wicomico River and downtown Salisbury . Convenient to shopping, great restaurants, public boat ramp, library and Salisbury Zoo.
Contact an agent
Home facts
- Year built:1995
- Listing ID #:MDWC2019200
- Added:103 day(s) ago
- Updated:November 15, 2025 at 04:12 PM
Rooms and interior
- Bedrooms:3
- Total bathrooms:3
- Full bathrooms:2
- Half bathrooms:1
- Living area:1,968 sq. ft.
Heating and cooling
- Cooling:Central A/C
- Heating:Forced Air, Heat Pump(s), Natural Gas
Structure and exterior
- Roof:Architectural Shingle
- Year built:1995
- Building area:1,968 sq. ft.
- Lot area:0.7 Acres
Schools
- High school:PARKSIDE
- Middle school:BENNETT
- Elementary school:FRUITLAND
Utilities
- Water:Well
- Sewer:Private Septic Tank
Finances and disclosures
- Price:$420,000
- Price per sq. ft.:$213.41
- Tax amount:$2,812 (2024)
New listings near 30063 Southampton Bridge Rd
- Coming Soon
 $324,000Coming Soon3 beds 2 baths
$324,000Coming Soon3 beds 2 baths625 Liberty St, SALISBURY, MD 21804
MLS# MDWC2020600Listed by: COLDWELL BANKER REALTY - New
 $245,000Active3 beds 2 baths1,580 sq. ft.
$245,000Active3 beds 2 baths1,580 sq. ft.227 Canal Park Dr #205, SALISBURY, MD 21804
MLS# MDWC2020628Listed by: CENTURY 21 HARBOR REALTY - Coming Soon
 $975,000Coming Soon3 beds 4 baths
$975,000Coming Soon3 beds 4 baths509 Tony Tank Ln, SALISBURY, MD 21801
MLS# MDWC2020594Listed by: COLDWELL BANKER REALTY - New
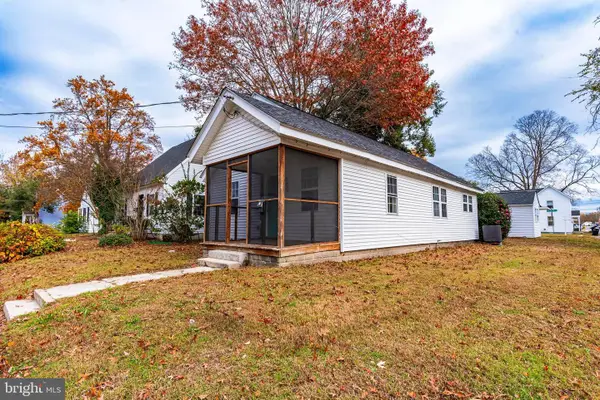 $224,900Active3 beds 2 baths947 sq. ft.
$224,900Active3 beds 2 baths947 sq. ft.905 Hanover St, SALISBURY, MD 21801
MLS# MDWC2020586Listed by: CENTURY 21 HARBOR REALTY - New
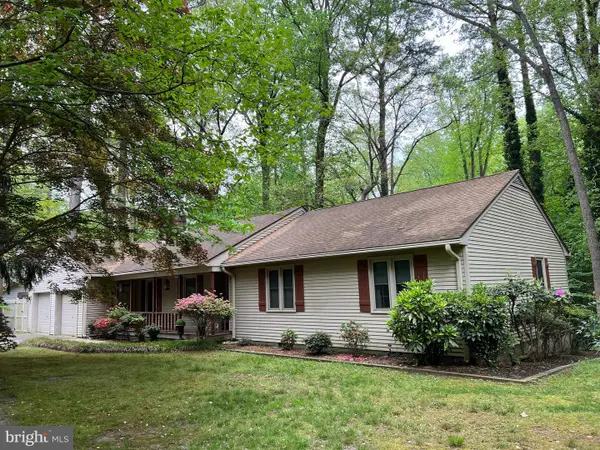 $315,000Active3 beds 2 baths1,519 sq. ft.
$315,000Active3 beds 2 baths1,519 sq. ft.904 Friar Tuck Ln, SALISBURY, MD 21804
MLS# MDWC2020482Listed by: HOMECOIN.COM - New
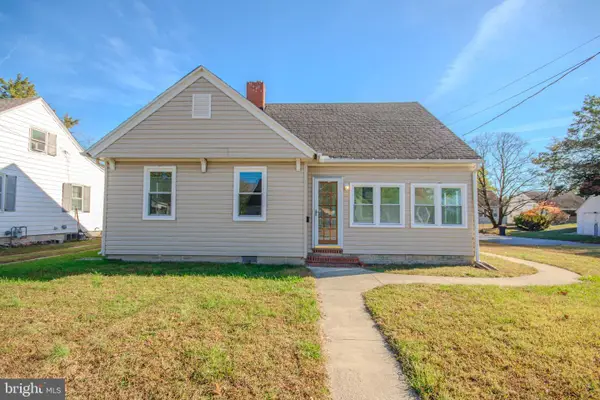 $209,000Active2 beds 1 baths960 sq. ft.
$209,000Active2 beds 1 baths960 sq. ft.131 Truitt St, SALISBURY, MD 21804
MLS# MDWC2020436Listed by: ERA MARTIN ASSOCIATES - Coming SoonOpen Sat, 11am to 1pm
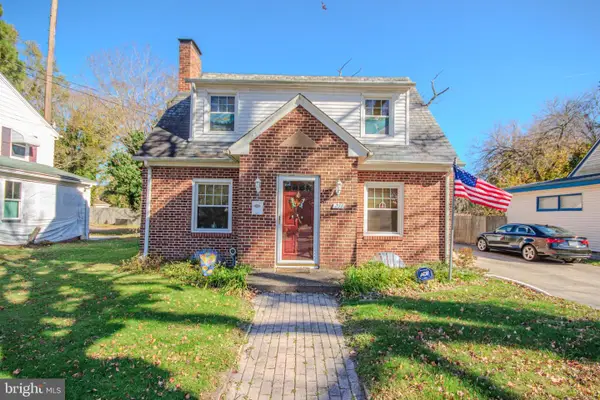 $189,900Coming Soon2 beds 1 baths
$189,900Coming Soon2 beds 1 baths211 Truitt St, SALISBURY, MD 21804
MLS# MDWC2020568Listed by: ERA MARTIN ASSOCIATES 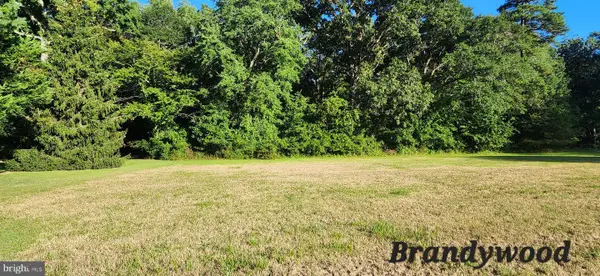 $45,500Pending0.68 Acres
$45,500Pending0.68 AcresLot 19 Brandywood Ln, SALISBURY, MD 21801
MLS# MDWC2020564Listed by: COMPASS- New
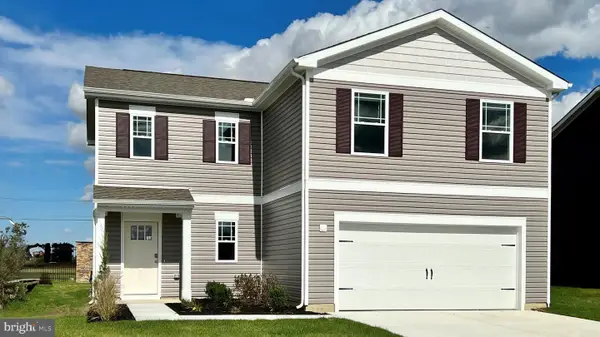 $364,990Active4 beds 3 baths1,906 sq. ft.
$364,990Active4 beds 3 baths1,906 sq. ft.1140 Wintermead Loop, SALISBURY, MD 21801
MLS# MDWC2020566Listed by: D.R. HORTON REALTY OF VIRGINIA, LLC - New
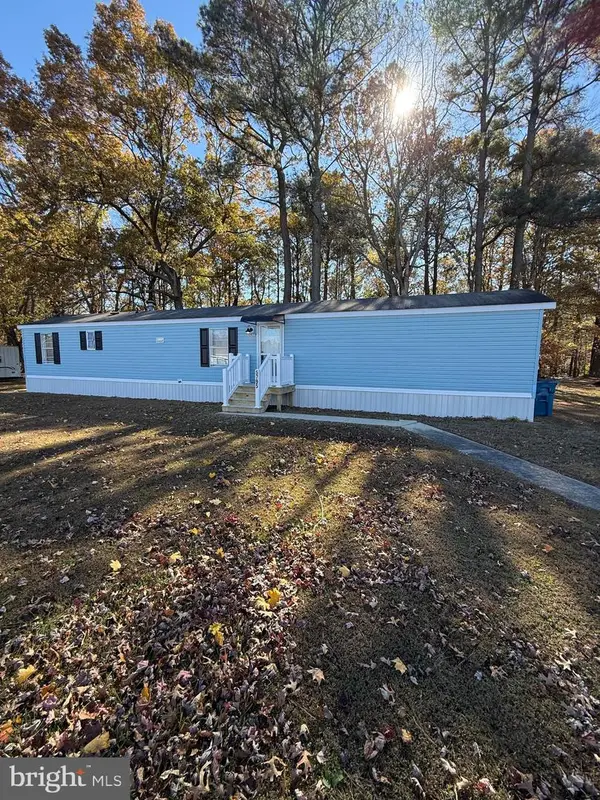 $85,000Active3 beds 2 baths924 sq. ft.
$85,000Active3 beds 2 baths924 sq. ft.5795 Homestead St, SALISBURY, MD 21801
MLS# MDWC2020478Listed by: WHITEHEAD REAL ESTATE EXEC.
