317 E College Ave, Salisbury, MD 21801
Local realty services provided by:Better Homes and Gardens Real Estate Reserve
317 E College Ave,Salisbury, MD 21801
$209,990
- 4 Beds
- 2 Baths
- 1,433 sq. ft.
- Single family
- Active
Listed by:charlene l. reaser
Office:exp realty, llc.
MLS#:MDWC2016944
Source:BRIGHTMLS
Price summary
- Price:$209,990
- Price per sq. ft.:$146.54
About this home
Updated and roomy 4BR/2BA home w/walk-out basement on a corner lot, conveniently-located to everything Salisbury - aka 'The Crossroads of Delmarva' - has to offer, from community festivals to fine dining - watersports to golf - nightlife to nature walks. Couple minutes to either Rt 13 or Rt 50. Fresh paint, durable and gorgeous LVP flooring, replacement windows, recessed lighting. Front porch leads into the living room - southern exposure, and lots of sunlight through the many windows. Eat-in kitchen with ample cabinetry and countertop workspace, LVP flooring, access door to the rear deck. 2 Bedrooms w/ LVP flooring, 1 w/crown molding. Full bath w/tile-surround step-in shower stall, tile flooring. Upstairs, loft area at the landing of the stairs, 2nd full bath w/LVP floors, step-in shower. 2 additional Bedrooms w/carpet and recessed lighting. Basement has both inside and outside access, and houses the laundry area, space for additional rooms and storage. Minutes to the beloved Salisbury Zoo and City Park, boutique shopping to big-box retailers, arts and cultural events, fresh and unique local eats to popular chain restaurants, and a wide variety of events at the University or in Downtown Salisbury. Sizes, taxes approximate.
Contact an agent
Home facts
- Year built:1932
- Listing ID #:MDWC2016944
- Added:212 day(s) ago
- Updated:October 03, 2025 at 01:40 PM
Rooms and interior
- Bedrooms:4
- Total bathrooms:2
- Full bathrooms:2
- Living area:1,433 sq. ft.
Heating and cooling
- Cooling:Central A/C
- Heating:Electric, Heat Pump(s)
Structure and exterior
- Roof:Architectural Shingle
- Year built:1932
- Building area:1,433 sq. ft.
- Lot area:0.11 Acres
Schools
- High school:JAMES M. BENNETT
- Middle school:BENNETT
- Elementary school:PRINCE STREET
Utilities
- Water:Public
- Sewer:Public Sewer
Finances and disclosures
- Price:$209,990
- Price per sq. ft.:$146.54
- Tax amount:$1,699 (2024)
New listings near 317 E College Ave
- New
 $320,000Active4 beds 3 baths2,164 sq. ft.
$320,000Active4 beds 3 baths2,164 sq. ft.31105 Stevens Ln, SALISBURY, MD 21804
MLS# MDWC2020034Listed by: BROKERS REALTY GROUP, LLC - Coming Soon
 $249,900Coming Soon2 beds 1 baths
$249,900Coming Soon2 beds 1 baths204 Holland Ave, SALISBURY, MD 21804
MLS# MDWC2020036Listed by: COLDWELL BANKER REALTY - New
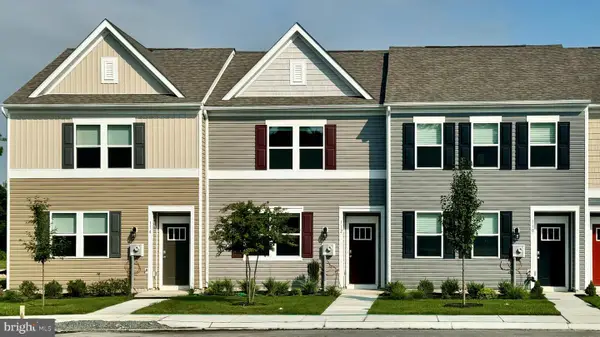 $262,990Active3 beds 3 baths1,365 sq. ft.
$262,990Active3 beds 3 baths1,365 sq. ft.1421 Sugarplum Ln, SALISBURY, MD 21801
MLS# MDWC2020022Listed by: D.R. HORTON REALTY OF VIRGINIA, LLC - Coming Soon
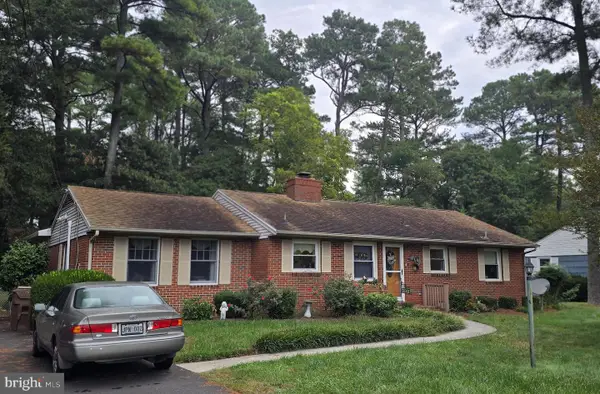 $309,900Coming Soon3 beds 2 baths
$309,900Coming Soon3 beds 2 baths30332 Dagsboro Rd, SALISBURY, MD 21804
MLS# MDWC2019902Listed by: EXP REALTY, LLC - Open Sun, 11am to 1pmNew
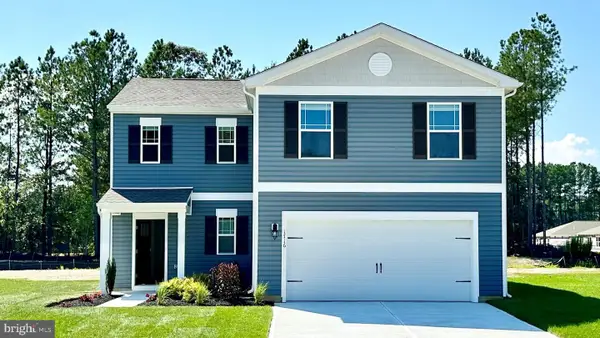 $379,990Active4 beds 3 baths1,906 sq. ft.
$379,990Active4 beds 3 baths1,906 sq. ft.1317 Fairview Ln, SALISBURY, MD 21801
MLS# MDWC2020018Listed by: D.R. HORTON REALTY OF VIRGINIA, LLC - Coming Soon
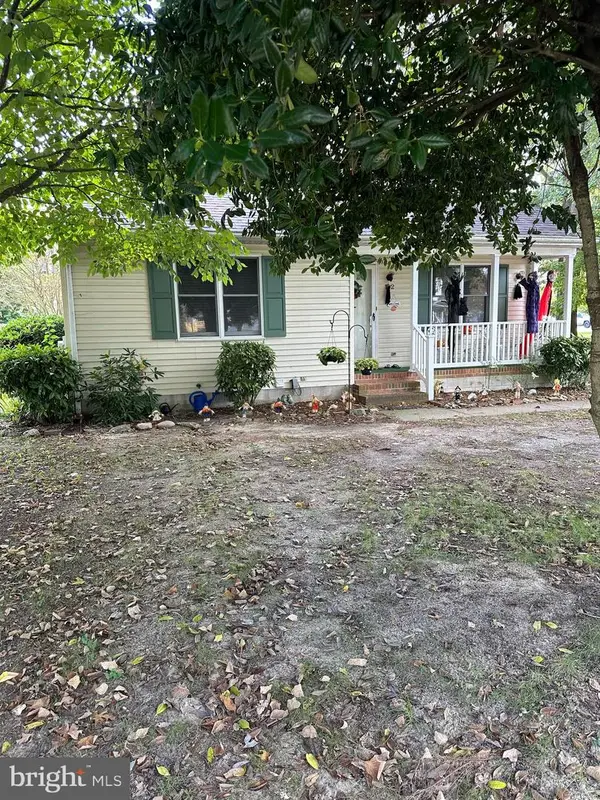 $209,900Coming Soon2 beds 1 baths
$209,900Coming Soon2 beds 1 baths102-1 S Saratoga St, SALISBURY, MD 21804
MLS# MDWC2019976Listed by: BERKSHIRE HATHAWAY HOMESERVICES PENFED REALTY - OP - New
 $279,990Active3 beds 3 baths1,365 sq. ft.
$279,990Active3 beds 3 baths1,365 sq. ft.1419 Sugarplum Ln, SALISBURY, MD 21801
MLS# MDWC2020006Listed by: D.R. HORTON REALTY OF VIRGINIA, LLC  $429,000Pending3 beds 3 baths2,140 sq. ft.
$429,000Pending3 beds 3 baths2,140 sq. ft.900 Montrose Dr, SALISBURY, MD 21804
MLS# MDWC2019922Listed by: COTTAGE STREET REALTY LLC- New
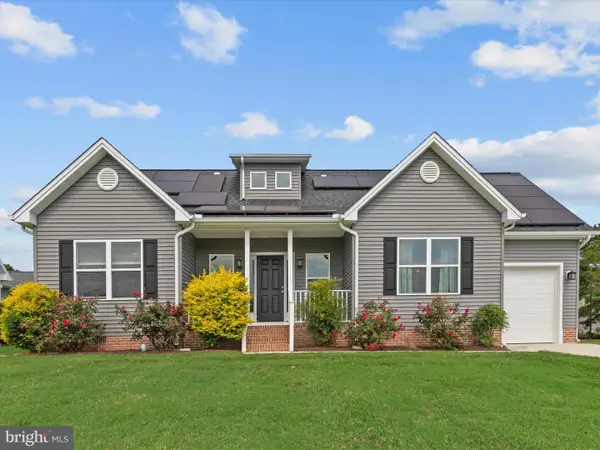 $275,000Active3 beds 2 baths1,296 sq. ft.
$275,000Active3 beds 2 baths1,296 sq. ft.210 Hunters Way, SALISBURY, MD 21804
MLS# MDWC2019926Listed by: COLDWELL BANKER REALTY - New
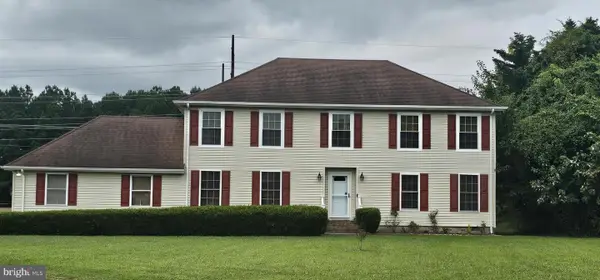 $374,900Active4 beds 4 baths2,571 sq. ft.
$374,900Active4 beds 4 baths2,571 sq. ft.650 Suffolk Ct, SALISBURY, MD 21801
MLS# MDWC2019704Listed by: HILEMAN REAL ESTATE-BERLIN
