33096 Johnson Rd, Salisbury, MD 21804
Local realty services provided by:Better Homes and Gardens Real Estate Premier
33096 Johnson Rd,Salisbury, MD 21804
$920,000
- 5 Beds
- 4 Baths
- 2,400 sq. ft.
- Farm
- Active
Listed by: rebecca ward
Office: coldwell banker premier - rehoboth
MLS#:MDWC2015948
Source:BRIGHTMLS
Price summary
- Price:$920,000
- Price per sq. ft.:$383.33
About this home
Price Reduced!!!!A Premier Equestrian Facility with Endless Potential!!!!
Discover the possibilities at this incredible farm—a versatile equestrian facility spanning 27.93 acres across two parcels (33096 & 33098 Johnson Rd). Perfectly equipped to accommodate any riding discipline, this property offers everything you need for a thriving equine business or private retreat.
Equestrian Highlights:
52-Stall Barn: A spacious main barn designed to support diverse equestrian activities, including dressage, show jumping, barrel racing, and pleasure riding.
Training Track: A ½-mile dirt and stone dust track, ideal for exercising horses across various disciplines.
Fenced Pastures: Fully fenced to provide ample turnout space for horses or other livestock.
Residential and Income Opportunities:
Two Homes:
A 3-bedroom, 1.5-bath brick rancher serves as the main residence, featuring modern upgrades.
A 3-bedroom, 2-bath manufactured home, currently rented under a year-long lease, offers a reliable income stream.
RV Hook-Ups: Four on-site RV hook-ups add flexibility for hosting events or creating additional income opportunities.
Endless Possibilities:
Whether your focus is training, boarding, hosting clinics, or even horse shows, this facility is equipped to meet the needs of any equestrian pursuit. Conveniently located close to Route 50 and a short drive to Ocean City, the property also presents exciting development potential.
This is your chance to own a multi-disciplinary equestrian property with income-producing capabilities and room to grow. Schedule a tour today to experience all this remarkable facility has to offer!
Contact an agent
Home facts
- Year built:1948
- Listing ID #:MDWC2015948
- Added:358 day(s) ago
- Updated:November 18, 2025 at 02:42 PM
Rooms and interior
- Bedrooms:5
- Total bathrooms:4
- Full bathrooms:3
- Half bathrooms:1
- Living area:2,400 sq. ft.
Heating and cooling
- Cooling:Central A/C, Window Unit(s)
- Heating:Electric
Structure and exterior
- Roof:Asphalt
- Year built:1948
- Building area:2,400 sq. ft.
- Lot area:27.93 Acres
Schools
- High school:PARKSIDE
- Middle school:WICOMICO
- Elementary school:GLEN AVENUE
Utilities
- Water:Well
- Sewer:On Site Septic
Finances and disclosures
- Price:$920,000
- Price per sq. ft.:$383.33
- Tax amount:$176,567 (2024)
New listings near 33096 Johnson Rd
- Coming Soon
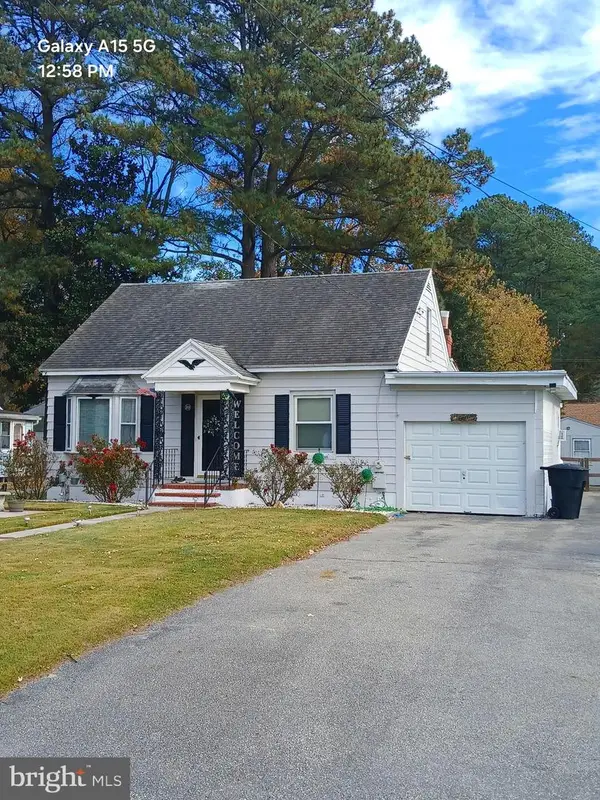 $306,000Coming Soon3 beds 3 baths
$306,000Coming Soon3 beds 3 baths309 Park Heights Ave, SALISBURY, MD 21804
MLS# MDWC2020646Listed by: CENTURY 21 HARBOR REALTY - New
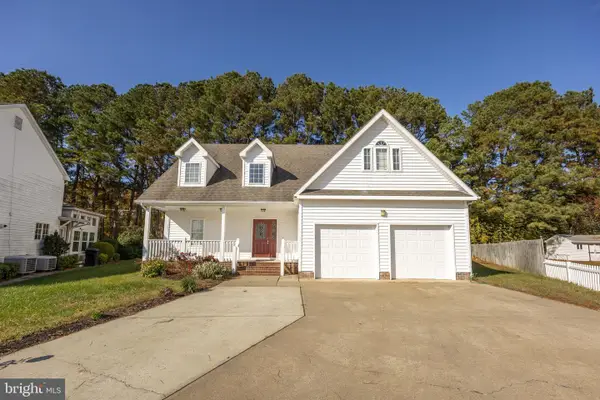 $339,900Active4 beds 3 baths2,341 sq. ft.
$339,900Active4 beds 3 baths2,341 sq. ft.1403 E Upland Dr, SALISBURY, MD 21801
MLS# MDWC2020590Listed by: WHITEHEAD REAL ESTATE EXEC. - New
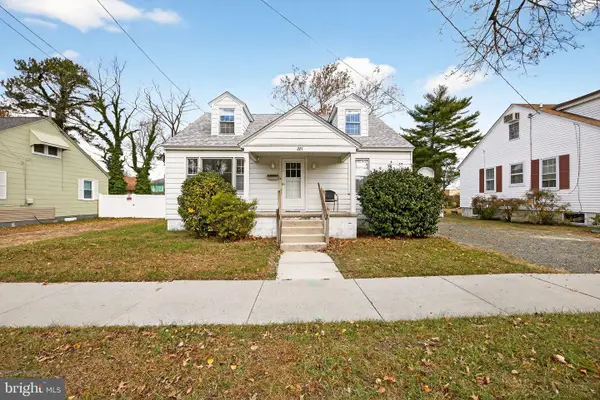 $209,000Active4 beds 2 baths1,268 sq. ft.
$209,000Active4 beds 2 baths1,268 sq. ft.221 North Blvd, SALISBURY, MD 21801
MLS# MDWC2020652Listed by: WEISNER REAL ESTATE INC - Coming Soon
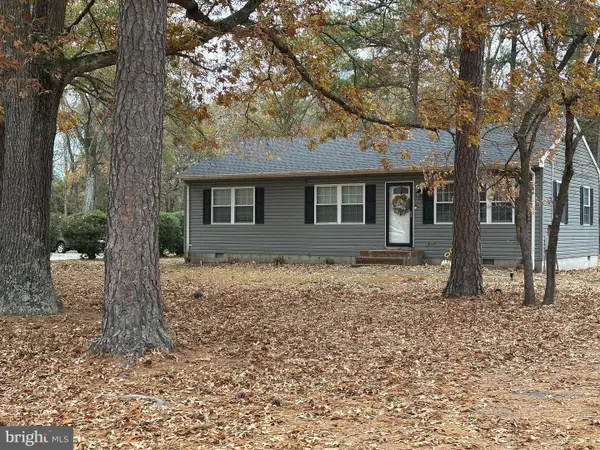 $239,900Coming Soon3 beds 1 baths
$239,900Coming Soon3 beds 1 baths423 Dorsey Ln, SALISBURY, MD 21801
MLS# MDWC2020640Listed by: BERKSHIRE HATHAWAY HOMESERVICES PENFED REALTY - OP - New
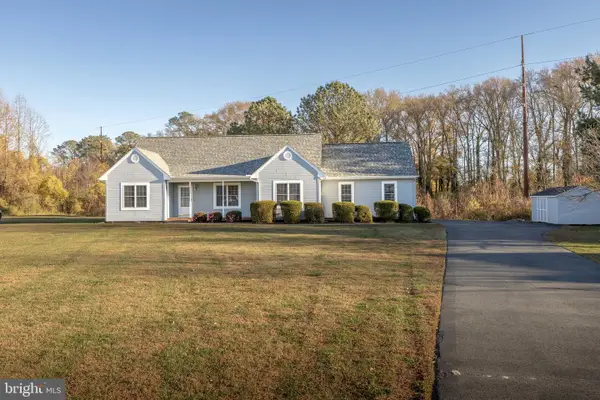 $395,000Active3 beds 3 baths2,396 sq. ft.
$395,000Active3 beds 3 baths2,396 sq. ft.6847 Woodcock Ct, SALISBURY, MD 21804
MLS# MDWC2020642Listed by: WHITEHEAD REAL ESTATE EXEC. - Coming Soon
 $324,000Coming Soon3 beds 2 baths
$324,000Coming Soon3 beds 2 baths625 Liberty St, SALISBURY, MD 21804
MLS# MDWC2020600Listed by: COLDWELL BANKER REALTY - New
 $245,000Active3 beds 2 baths1,580 sq. ft.
$245,000Active3 beds 2 baths1,580 sq. ft.227 Canal Park Dr #205, SALISBURY, MD 21804
MLS# MDWC2020628Listed by: CENTURY 21 HARBOR REALTY - Coming Soon
 $975,000Coming Soon3 beds 4 baths
$975,000Coming Soon3 beds 4 baths509 Tony Tank Ln, SALISBURY, MD 21801
MLS# MDWC2020594Listed by: COLDWELL BANKER REALTY - New
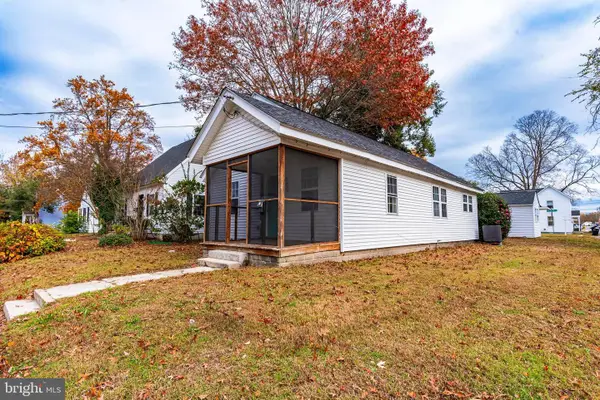 $224,900Active3 beds 2 baths947 sq. ft.
$224,900Active3 beds 2 baths947 sq. ft.905 Hanover St, SALISBURY, MD 21801
MLS# MDWC2020586Listed by: CENTURY 21 HARBOR REALTY - New
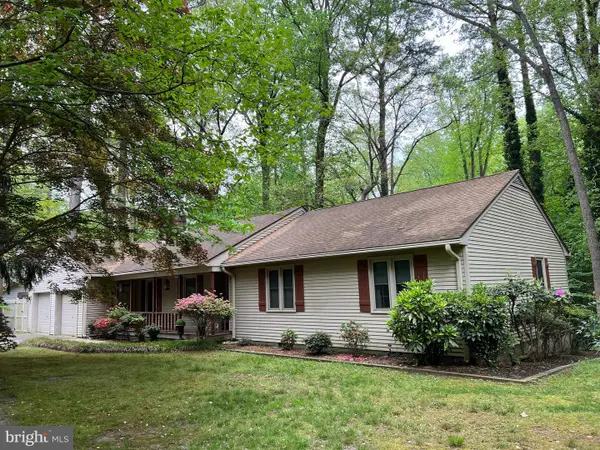 $315,000Active3 beds 2 baths1,519 sq. ft.
$315,000Active3 beds 2 baths1,519 sq. ft.904 Friar Tuck Ln, SALISBURY, MD 21804
MLS# MDWC2020482Listed by: HOMECOIN.COM
