350 Tilghman Rd, Salisbury, MD 21804
Local realty services provided by:Better Homes and Gardens Real Estate GSA Realty
350 Tilghman Rd,Salisbury, MD 21804
$324,900
- 3 Beds
- 2 Baths
- 1,565 sq. ft.
- Single family
- Pending
Listed by: sara k bianco
Office: era martin associates, shamrock division
MLS#:MDWC2018334
Source:BRIGHTMLS
Price summary
- Price:$324,900
- Price per sq. ft.:$207.6
About this home
This beautiful all brick home is one story living at its best. NEW HVAC system was just installed. This very well-maintained rancher sits on 1.05 acre on the East side of Salisbury. Plenty of yard to spread out or to add an addition. The front door opens into a lovely, tiled foyer, off to your right is a nice sized family room. The brick wood burning fireplace (currently with gas insert) is the focal point, flanked by custom built-in shelves and cabinets. The large window brings in lots of natural light. Further through the foyer is the large dining area that is open to the kitchen. Plenty of room for a large dining table. The kitchen has been updated, including granite counters and plenty of cabinets, with pull-out shelves for easy access. Off the kitchen is a really nice sized laundry room, it has a wall of cabinets with extra counter space. A half bath is conveniently located through the laundry room. This space also has a coat closet just inside the entrance from the garage. The garage is large and offers built-in storage, including access to the living room cabinets to supply wood for the fireplace. The back of the house ( off the dining area) has a sunroom perfect for a second living space, or office, it also has a door to the backyard. The 3 bedrooms are on the left side of the foyer. The primary bedroom offers two closets for double the storage. The hall bath is updated and has a nice tiled walk-in shower, along with tile floor. Two more bedrooms complete that end of the house. The detached garage is large, can be used as a garage, or would be perfect for storage, a workshop, gym or small business. This home is a must see!!
Contact an agent
Home facts
- Year built:1981
- Listing ID #:MDWC2018334
- Added:162 day(s) ago
- Updated:November 16, 2025 at 08:28 AM
Rooms and interior
- Bedrooms:3
- Total bathrooms:2
- Full bathrooms:1
- Half bathrooms:1
- Living area:1,565 sq. ft.
Heating and cooling
- Cooling:Central A/C
- Heating:Baseboard - Electric, Electric, Heat Pump(s)
Structure and exterior
- Roof:Asphalt
- Year built:1981
- Building area:1,565 sq. ft.
- Lot area:1.05 Acres
Utilities
- Water:Well
- Sewer:On Site Septic
Finances and disclosures
- Price:$324,900
- Price per sq. ft.:$207.6
- Tax amount:$2,143 (2024)
New listings near 350 Tilghman Rd
- New
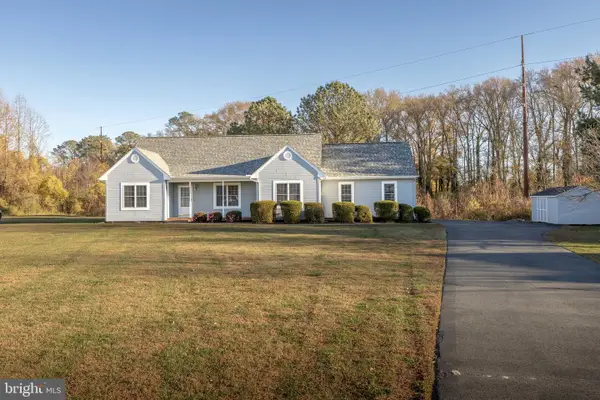 $395,000Active3 beds 3 baths2,396 sq. ft.
$395,000Active3 beds 3 baths2,396 sq. ft.6847 Woodcock Ct, SALISBURY, MD 21804
MLS# MDWC2020642Listed by: WHITEHEAD REAL ESTATE EXEC. - Coming Soon
 $324,000Coming Soon3 beds 2 baths
$324,000Coming Soon3 beds 2 baths625 Liberty St, SALISBURY, MD 21804
MLS# MDWC2020600Listed by: COLDWELL BANKER REALTY - New
 $245,000Active3 beds 2 baths1,580 sq. ft.
$245,000Active3 beds 2 baths1,580 sq. ft.227 Canal Park Dr #205, SALISBURY, MD 21804
MLS# MDWC2020628Listed by: CENTURY 21 HARBOR REALTY - Coming Soon
 $975,000Coming Soon3 beds 4 baths
$975,000Coming Soon3 beds 4 baths509 Tony Tank Ln, SALISBURY, MD 21801
MLS# MDWC2020594Listed by: COLDWELL BANKER REALTY - New
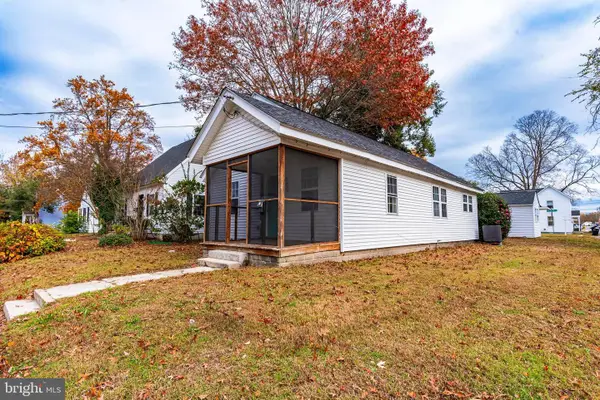 $224,900Active3 beds 2 baths947 sq. ft.
$224,900Active3 beds 2 baths947 sq. ft.905 Hanover St, SALISBURY, MD 21801
MLS# MDWC2020586Listed by: CENTURY 21 HARBOR REALTY - New
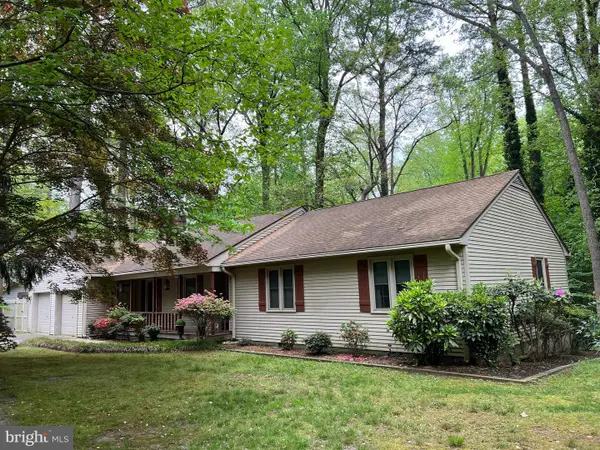 $315,000Active3 beds 2 baths1,519 sq. ft.
$315,000Active3 beds 2 baths1,519 sq. ft.904 Friar Tuck Ln, SALISBURY, MD 21804
MLS# MDWC2020482Listed by: HOMECOIN.COM - New
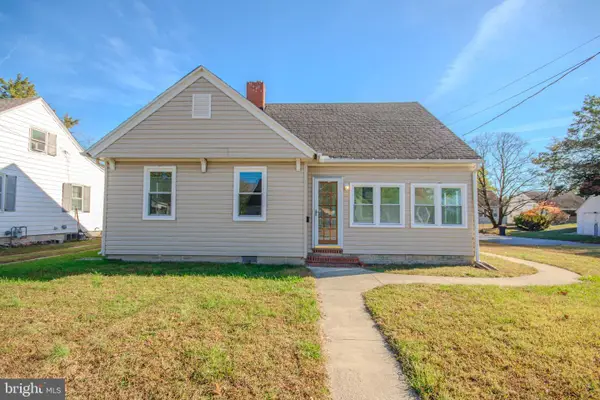 $209,000Active2 beds 1 baths960 sq. ft.
$209,000Active2 beds 1 baths960 sq. ft.131 Truitt St, SALISBURY, MD 21804
MLS# MDWC2020436Listed by: ERA MARTIN ASSOCIATES - Coming SoonOpen Sat, 11am to 1pm
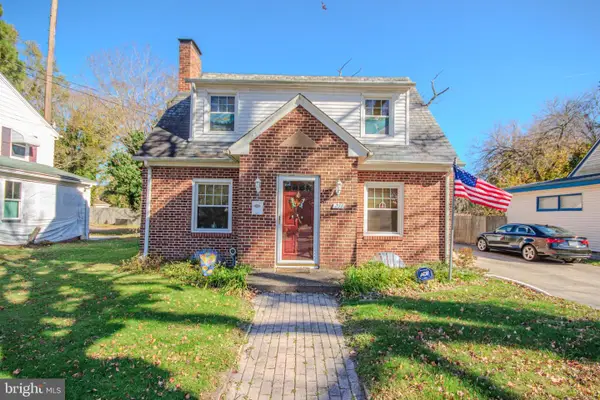 $189,900Coming Soon2 beds 1 baths
$189,900Coming Soon2 beds 1 baths211 Truitt St, SALISBURY, MD 21804
MLS# MDWC2020568Listed by: ERA MARTIN ASSOCIATES 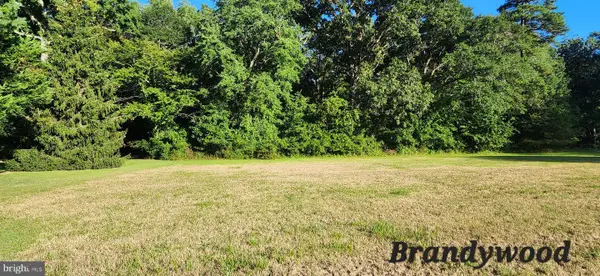 $45,500Pending0.68 Acres
$45,500Pending0.68 AcresLot 19 Brandywood Ln, SALISBURY, MD 21801
MLS# MDWC2020564Listed by: COMPASS- New
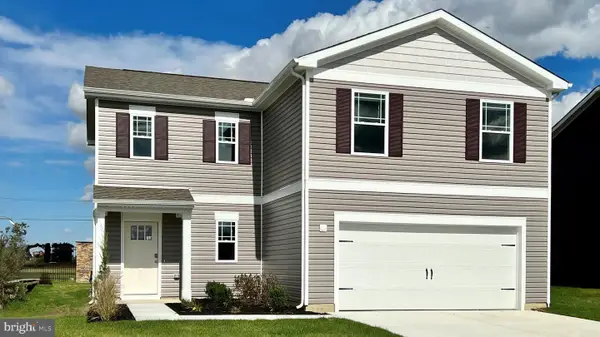 $364,990Active4 beds 3 baths1,906 sq. ft.
$364,990Active4 beds 3 baths1,906 sq. ft.1140 Wintermead Loop, SALISBURY, MD 21801
MLS# MDWC2020566Listed by: D.R. HORTON REALTY OF VIRGINIA, LLC
