3780 Coulbourn Mill Rd, Salisbury, MD 21804
Local realty services provided by:Better Homes and Gardens Real Estate Premier
3780 Coulbourn Mill Rd,Salisbury, MD 21804
$789,000
- 4 Beds
- 3 Baths
- 3,380 sq. ft.
- Single family
- Pending
Listed by: olivia b moyer
Office: coldwell banker realty
MLS#:MDWC2019840
Source:BRIGHTMLS
Price summary
- Price:$789,000
- Price per sq. ft.:$233.43
- Monthly HOA dues:$50.75
About this home
Welcome to your dream home! This exquisite property, built in 2015, boasts a breathtaking foyer highlighted by a gorgeous spiral staircase upon entering. Step outside to your personal oasis featuring a stunning resort-like pool surrounded by extensive hardscape, a pergola, & a swim-up bar with elegant quartzite countertops. The covered outdoor kitchen is perfect for entertaining & includes a stainless steel grill & cabinetry that will convey, along with a charming patio pergola. The backyard also offers a playset/play area & a convenient shed, both included with the property. Inside, you will find a versatile first-floor bedroom with French doors, perfect for use as a guest suite or home office, along with a full bathroom accessible from both the bedroom & hallway. Entertain in style with formal living & dining rooms, & an inviting family room featuring 2-story coffered ceilings & a cozy gas fireplace. The gourmet kitchen impresses with custom white cabinets w/ black accents, stainless steel appliances, a kitchen island w/ mixer lift, & a sink that overlooks the gorgeous pool. A dining area provides easy access to the spacious rear deck & pool. Upstairs, you'll discover 3 additional bedrooms, including a luxurious master suite with a private balcony overlooking the pool, trayed ceilings, & an opulent master bathroom featuring a soaking tub, a tile shower with dual showerheads, dual sinks with cultured marble, vanity area, & two expansive walk-in closets with custom built-in shelving. The other 2 bedrooms are generously sized & share a convenient Jack & Jill style bathroom. Additional highlights include geothermal heating & air conditioning, a tankless water heater, new engineered hardwood flooring in all main living areas, irrigation system, whole house filter, & gutter helmets for easy maintenance. With so many impressive features & upgrades, this home is a true gem. Pre-approval is required prior to requesting a showing. Don’t miss out on making this luxurious retreat your own!
Contact an agent
Home facts
- Year built:2015
- Listing ID #:MDWC2019840
- Added:60 day(s) ago
- Updated:November 16, 2025 at 08:28 AM
Rooms and interior
- Bedrooms:4
- Total bathrooms:3
- Full bathrooms:3
- Living area:3,380 sq. ft.
Heating and cooling
- Cooling:Geothermal
- Heating:Geo-thermal, Heat Pump - Gas BackUp
Structure and exterior
- Roof:Architectural Shingle
- Year built:2015
- Building area:3,380 sq. ft.
- Lot area:1.25 Acres
Schools
- High school:PARKSIDE
- Middle school:BENNETT
- Elementary school:FRUITLAND PRIMARY SCHOOL
Utilities
- Water:Well
- Sewer:On Site Septic
Finances and disclosures
- Price:$789,000
- Price per sq. ft.:$233.43
- Tax amount:$4,449 (2025)
New listings near 3780 Coulbourn Mill Rd
- Coming Soon
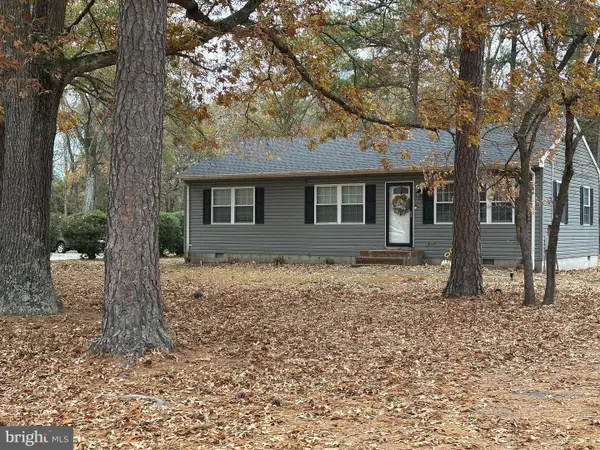 $239,900Coming Soon3 beds 1 baths
$239,900Coming Soon3 beds 1 baths423 Dorsey Ln, SALISBURY, MD 21801
MLS# MDWC2020640Listed by: BERKSHIRE HATHAWAY HOMESERVICES PENFED REALTY - OP - New
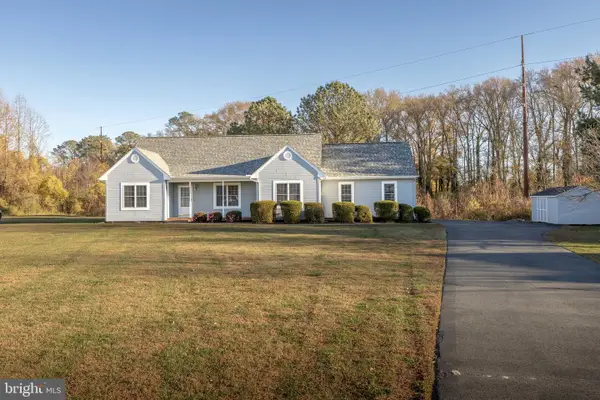 $395,000Active3 beds 3 baths2,396 sq. ft.
$395,000Active3 beds 3 baths2,396 sq. ft.6847 Woodcock Ct, SALISBURY, MD 21804
MLS# MDWC2020642Listed by: WHITEHEAD REAL ESTATE EXEC. - Coming Soon
 $324,000Coming Soon3 beds 2 baths
$324,000Coming Soon3 beds 2 baths625 Liberty St, SALISBURY, MD 21804
MLS# MDWC2020600Listed by: COLDWELL BANKER REALTY - New
 $245,000Active3 beds 2 baths1,580 sq. ft.
$245,000Active3 beds 2 baths1,580 sq. ft.227 Canal Park Dr #205, SALISBURY, MD 21804
MLS# MDWC2020628Listed by: CENTURY 21 HARBOR REALTY - Coming Soon
 $975,000Coming Soon3 beds 4 baths
$975,000Coming Soon3 beds 4 baths509 Tony Tank Ln, SALISBURY, MD 21801
MLS# MDWC2020594Listed by: COLDWELL BANKER REALTY - New
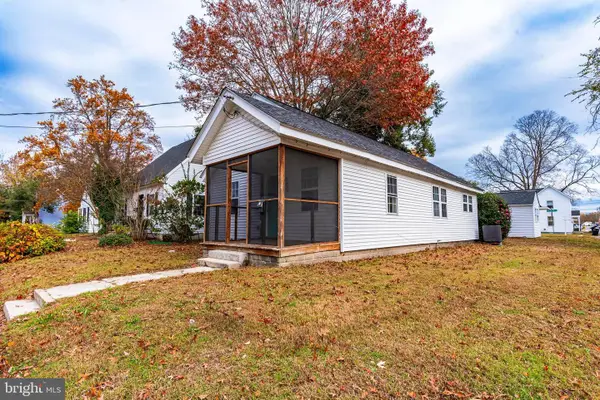 $224,900Active3 beds 2 baths947 sq. ft.
$224,900Active3 beds 2 baths947 sq. ft.905 Hanover St, SALISBURY, MD 21801
MLS# MDWC2020586Listed by: CENTURY 21 HARBOR REALTY - New
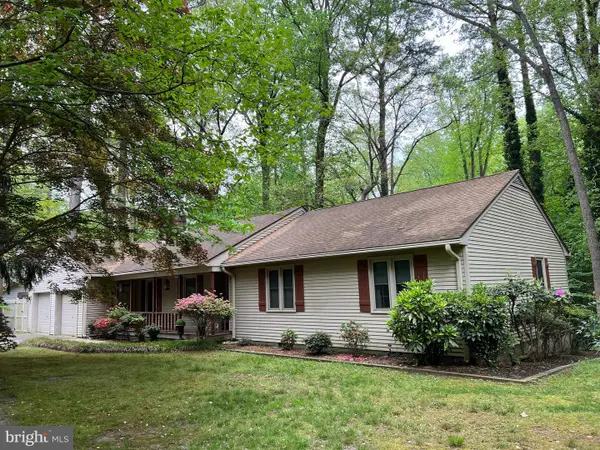 $315,000Active3 beds 2 baths1,519 sq. ft.
$315,000Active3 beds 2 baths1,519 sq. ft.904 Friar Tuck Ln, SALISBURY, MD 21804
MLS# MDWC2020482Listed by: HOMECOIN.COM - New
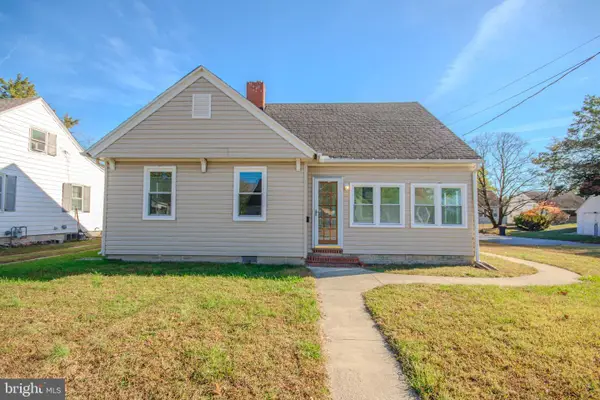 $209,000Active2 beds 1 baths960 sq. ft.
$209,000Active2 beds 1 baths960 sq. ft.131 Truitt St, SALISBURY, MD 21804
MLS# MDWC2020436Listed by: ERA MARTIN ASSOCIATES - Coming SoonOpen Sat, 11am to 1pm
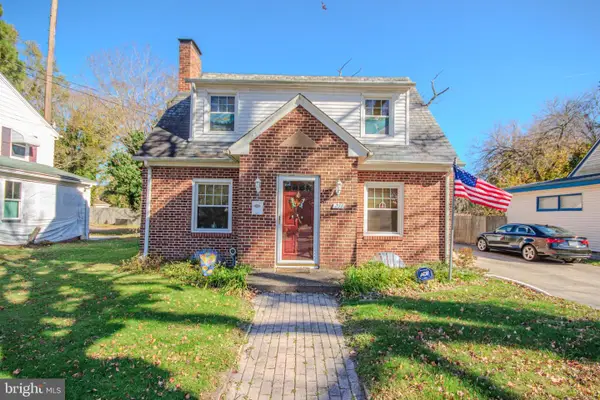 $189,900Coming Soon2 beds 1 baths
$189,900Coming Soon2 beds 1 baths211 Truitt St, SALISBURY, MD 21804
MLS# MDWC2020568Listed by: ERA MARTIN ASSOCIATES 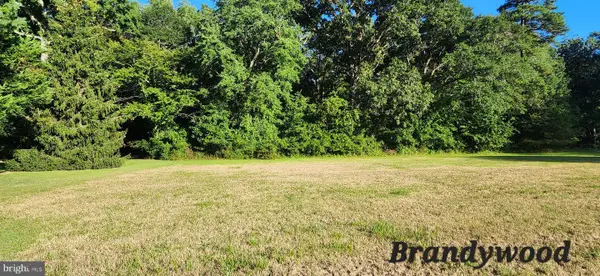 $45,500Pending0.68 Acres
$45,500Pending0.68 AcresLot 19 Brandywood Ln, SALISBURY, MD 21801
MLS# MDWC2020564Listed by: COMPASS
