431 Monticello Ave, Salisbury, MD 21801
Local realty services provided by:Better Homes and Gardens Real Estate Premier
431 Monticello Ave,Salisbury, MD 21801
$249,990
- 4 Beds
- 2 Baths
- 1,420 sq. ft.
- Single family
- Pending
Listed by: charlene l. reaser
Office: exp realty, llc.
MLS#:MDWC2019370
Source:BRIGHTMLS
Price summary
- Price:$249,990
- Price per sq. ft.:$176.05
About this home
Spacious 4BR rancher 0.5mi to Salisbury University + just 1mi to Downtown Sby. * * * Location may qualify for special financing opportunities through Salisbury Neighborhood Housing! * * * Many updates over the years - including a new architectural-shingled roof in 2022, vinyl replacement windows, etc - but lots of original charm remains. Bright + sunny living room - triple windows with southern exposure, hardwood floors, fireplace, and dining area leading into the kitchen. Galley kitchen - tile flooring, ample cabinetry + counterspace, breakfast nook. Huge primary bedroom could function as a bonus family room - access to the multi-tired deck overlooking your roomy back yard. Laundry room / half bath combo. 3 additional bedrooms - hardwood floors and ceiling fans throughout. Full bath - tile-surround walls, LVP floors, tub/shower, great vintage medicine cabinet over the vanity, linen closet. Plenty of private parking on the concrete driveway or attached carport. On-street parking available as well. Great location - convenient access to Rt 13, Rt 50 - near shopping, dining, community events, marinas, golf, beloved Salisbury Zoo + City Park, 30mi to Ocean City, 22mi to Roaring Point beach on the Nanticoke. Conveniences of city services - water, sewer, trash - street lights + sidewalks. Lead-free certificate # 717374; MDE tracking # 0269669. Sizes, taxes, distances approximate.
Contact an agent
Home facts
- Year built:1960
- Listing ID #:MDWC2019370
- Added:91 day(s) ago
- Updated:November 16, 2025 at 08:28 AM
Rooms and interior
- Bedrooms:4
- Total bathrooms:2
- Full bathrooms:1
- Half bathrooms:1
- Living area:1,420 sq. ft.
Heating and cooling
- Cooling:Central A/C
- Heating:Baseboard - Hot Water, Natural Gas
Structure and exterior
- Roof:Architectural Shingle
- Year built:1960
- Building area:1,420 sq. ft.
- Lot area:0.18 Acres
Schools
- High school:JAMES M. BENNETT
- Middle school:BENNETT
- Elementary school:PINEHURST
Utilities
- Water:Public
- Sewer:Public Sewer
Finances and disclosures
- Price:$249,990
- Price per sq. ft.:$176.05
- Tax amount:$2,578 (2024)
New listings near 431 Monticello Ave
- New
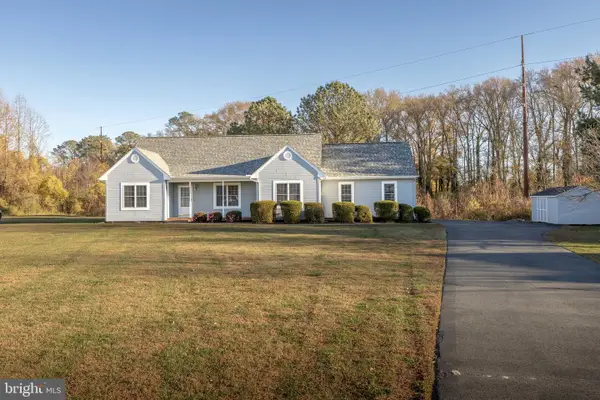 $395,000Active3 beds 3 baths2,396 sq. ft.
$395,000Active3 beds 3 baths2,396 sq. ft.6847 Woodcock Ct, SALISBURY, MD 21804
MLS# MDWC2020642Listed by: WHITEHEAD REAL ESTATE EXEC. - Coming Soon
 $324,000Coming Soon3 beds 2 baths
$324,000Coming Soon3 beds 2 baths625 Liberty St, SALISBURY, MD 21804
MLS# MDWC2020600Listed by: COLDWELL BANKER REALTY - New
 $245,000Active3 beds 2 baths1,580 sq. ft.
$245,000Active3 beds 2 baths1,580 sq. ft.227 Canal Park Dr #205, SALISBURY, MD 21804
MLS# MDWC2020628Listed by: CENTURY 21 HARBOR REALTY - Coming Soon
 $975,000Coming Soon3 beds 4 baths
$975,000Coming Soon3 beds 4 baths509 Tony Tank Ln, SALISBURY, MD 21801
MLS# MDWC2020594Listed by: COLDWELL BANKER REALTY - New
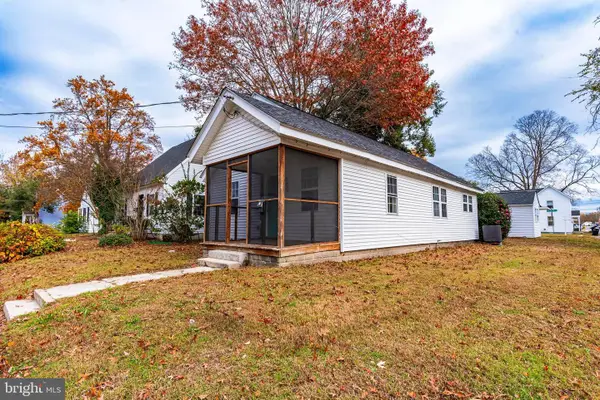 $224,900Active3 beds 2 baths947 sq. ft.
$224,900Active3 beds 2 baths947 sq. ft.905 Hanover St, SALISBURY, MD 21801
MLS# MDWC2020586Listed by: CENTURY 21 HARBOR REALTY - New
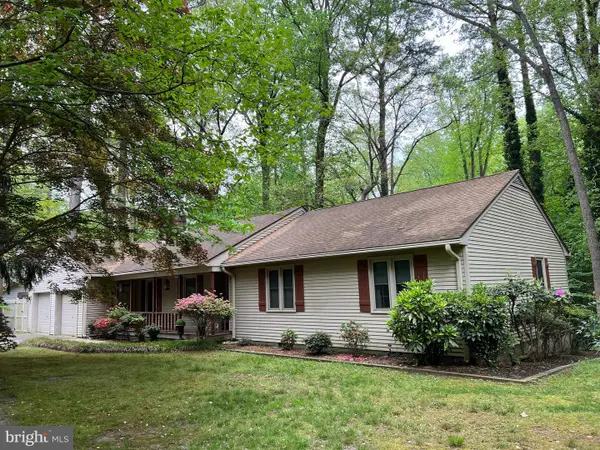 $315,000Active3 beds 2 baths1,519 sq. ft.
$315,000Active3 beds 2 baths1,519 sq. ft.904 Friar Tuck Ln, SALISBURY, MD 21804
MLS# MDWC2020482Listed by: HOMECOIN.COM - New
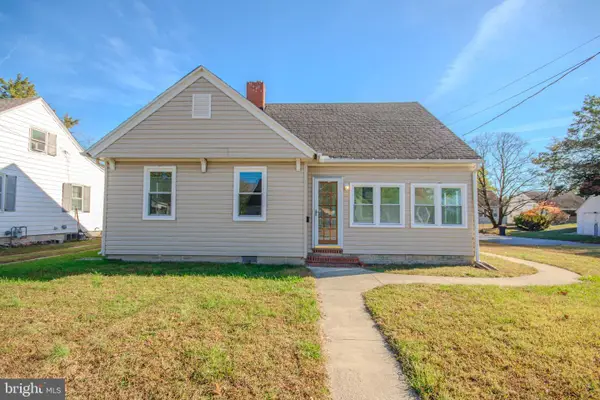 $209,000Active2 beds 1 baths960 sq. ft.
$209,000Active2 beds 1 baths960 sq. ft.131 Truitt St, SALISBURY, MD 21804
MLS# MDWC2020436Listed by: ERA MARTIN ASSOCIATES - Coming SoonOpen Sat, 11am to 1pm
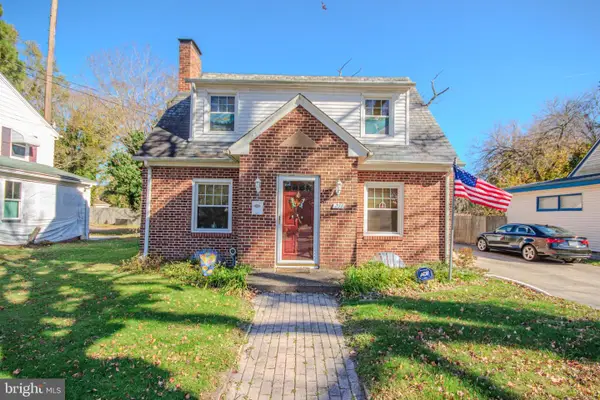 $189,900Coming Soon2 beds 1 baths
$189,900Coming Soon2 beds 1 baths211 Truitt St, SALISBURY, MD 21804
MLS# MDWC2020568Listed by: ERA MARTIN ASSOCIATES 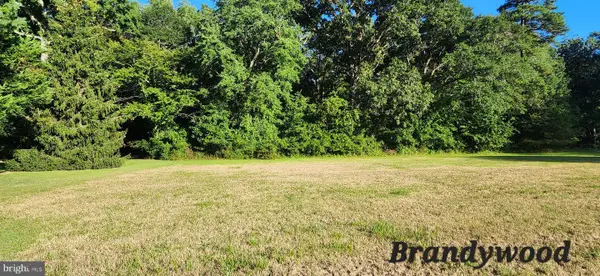 $45,500Pending0.68 Acres
$45,500Pending0.68 AcresLot 19 Brandywood Ln, SALISBURY, MD 21801
MLS# MDWC2020564Listed by: COMPASS- New
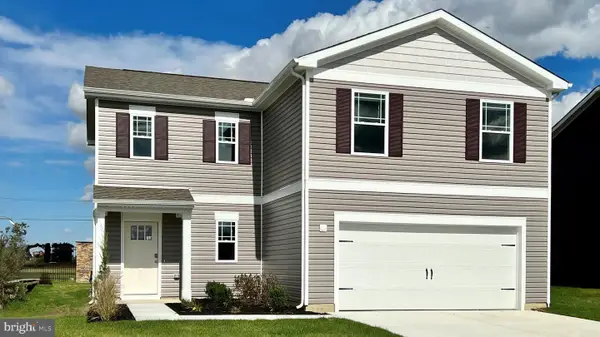 $364,990Active4 beds 3 baths1,906 sq. ft.
$364,990Active4 beds 3 baths1,906 sq. ft.1140 Wintermead Loop, SALISBURY, MD 21801
MLS# MDWC2020566Listed by: D.R. HORTON REALTY OF VIRGINIA, LLC
